Facciate di case moderne rosse
Filtra anche per:
Budget
Ordina per:Popolari oggi
161 - 180 di 1.126 foto
1 di 3
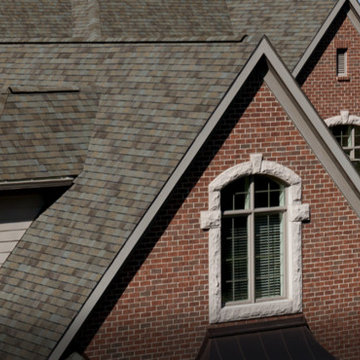
Immagine della facciata di una casa grande rossa moderna a due piani con rivestimento in mattoni e tetto a capanna
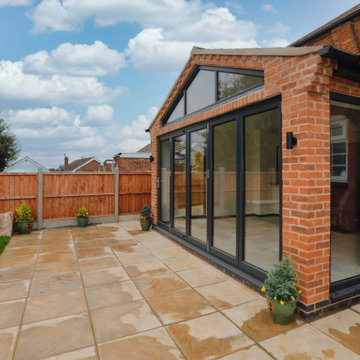
In August 2020, we sought planning permission for a single storey rear extension at Thurlaston Chapel – a Baptist church in Leicestershire.
Thurlaston Chapel had become a growing centre for the community and the extension plans were a conduit for the growing congregation to enjoy and to enable them to cater better in their events that involve the wider community.
We were tasked with designing an extension that not only provided the congregation with a functional space, but also enhanced the area and showcased the original property, its history and character.
The main feature of the design was the addition of a glass gable end and large glass panels in a more contemporary style with grey aluminium frames. These were introduced to frame the outdoor space, highlighting one of the church’s key features – the graveyard – while allowing visitors to see inside the church and the original architectural features of the property, creating a juxtaposition between the new and the old. We also wanted to maximise the beauty of the views and open the property up to the rear garden, providing churchgoers with better enjoyment of the surrounding green space, and bringing the outside in.
Internally, we added a glass partition between the original entrance hall and the new extension to link the spaces together. We also left the original wall of the previous extension in as feature wall to retain some of the original character and created a kitchen area and bar out of the original outbuilding, which we managed to tie into the new extension with a clever hipped roof layout, in order to cater for growing congregation.
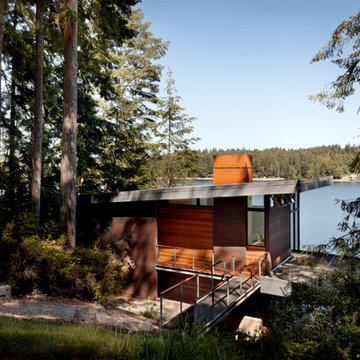
Tim Bies
Ispirazione per la facciata di una casa piccola rossa moderna a due piani con rivestimento in metallo e copertura in metallo o lamiera
Ispirazione per la facciata di una casa piccola rossa moderna a due piani con rivestimento in metallo e copertura in metallo o lamiera
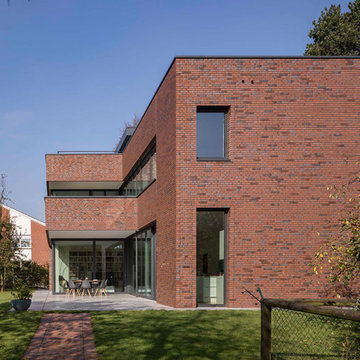
Architektur: Kleihues und Kleihues Gesellschaft von Architekten mbH, Dülmen-Rorup
Fotografie: Roland Borgmann
Klinker: Holsten GT DF (240 x 115 x 52 mm)
Verklinkerte Fläche: ca. 530 m²
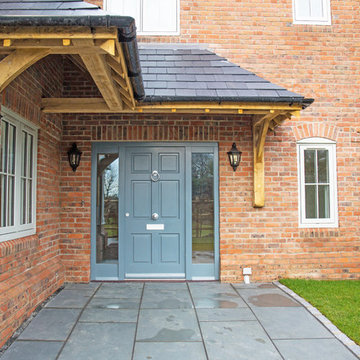
Entrance porch for detached five bedroom family home in countryside setting with modern interiors and finishes.
Esempio della facciata di una casa grande rossa moderna a due piani con rivestimento in mattoni
Esempio della facciata di una casa grande rossa moderna a due piani con rivestimento in mattoni
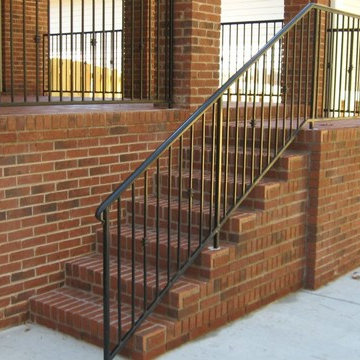
Idee per la facciata di una casa grande rossa moderna a un piano con rivestimento in mattoni
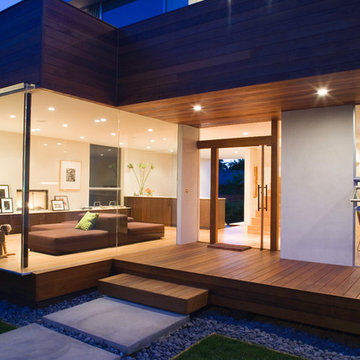
michael weschler photography
Immagine della facciata di una casa rossa moderna a due piani con rivestimento in legno e tetto piano
Immagine della facciata di una casa rossa moderna a due piani con rivestimento in legno e tetto piano
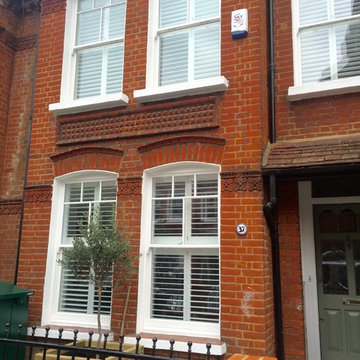
London Interior Shutters
Esempio della facciata di una casa rossa moderna a due piani di medie dimensioni
Esempio della facciata di una casa rossa moderna a due piani di medie dimensioni
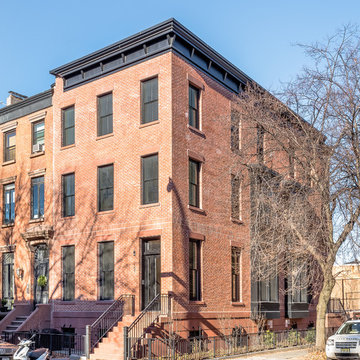
New construction of 2 side by side townhomes Brooklyn Landmark district. Cast stone base and steps with custom metal cornice and bay windows.
Photos by Michael Vacca
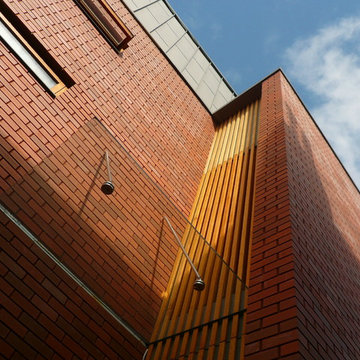
Photo by Tom Arban
Ispirazione per la facciata di una casa piccola rossa moderna a tre piani con rivestimento in mattoni
Ispirazione per la facciata di una casa piccola rossa moderna a tre piani con rivestimento in mattoni
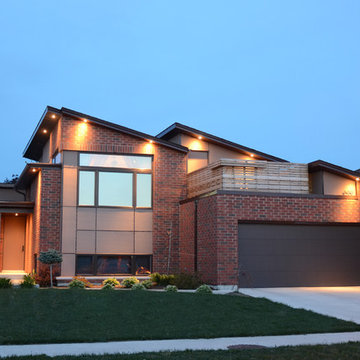
One of the most unique materials used on this home was the foundation system. The home is built on a dry-stacking mortarless foundation block called Azar Block. The system allowed the homeowners to install the foundation walls themselves, with the help of about five family members, in only a day and a half. Additional materials used in the home are cement fiber board siding, bamboo flooring, granite counters, and glass and stainless steel railings.
The result is a 5 level front split home with a total of 223 square meters (2400 square feet). There are three bedrooms, three bathrooms, two car garage, and an office/loft with private patio, both accessed from the master bedroom. The house was occupied in February of 2009. The family is very proud of the finished product and still get pleasure when a car slows down to take a look (either smiling or shaking their head), or hear children comment that “Your house is SO cool, man”!
Dory Azar
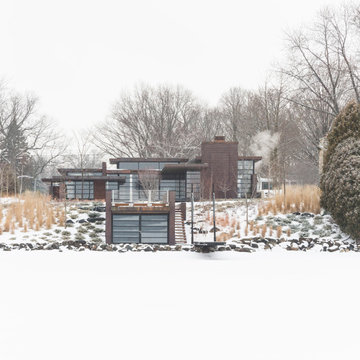
A tea pot, being a vessel, is defined by the space it contains, it is not the tea pot that is important, but the space.
Crispin Sartwell
Located on a lake outside of Milwaukee, the Vessel House is the culmination of an intense 5 year collaboration with our client and multiple local craftsmen focused on the creation of a modern analogue to the Usonian Home.
As with most residential work, this home is a direct reflection of it’s owner, a highly educated art collector with a passion for music, fine furniture, and architecture. His interest in authenticity drove the material selections such as masonry, copper, and white oak, as well as the need for traditional methods of construction.
The initial diagram of the house involved a collection of embedded walls that emerge from the site and create spaces between them, which are covered with a series of floating rooves. The windows provide natural light on three sides of the house as a band of clerestories, transforming to a floor to ceiling ribbon of glass on the lakeside.
The Vessel House functions as a gallery for the owner’s art, motorcycles, Tiffany lamps, and vintage musical instruments – offering spaces to exhibit, store, and listen. These gallery nodes overlap with the typical house program of kitchen, dining, living, and bedroom, creating dynamic zones of transition and rooms that serve dual purposes allowing guests to relax in a museum setting.
Through it’s materiality, connection to nature, and open planning, the Vessel House continues many of the Usonian principles Wright advocated for.
Overview
Oconomowoc, WI
Completion Date
August 2015
Services
Architecture, Interior Design, Landscape Architecture
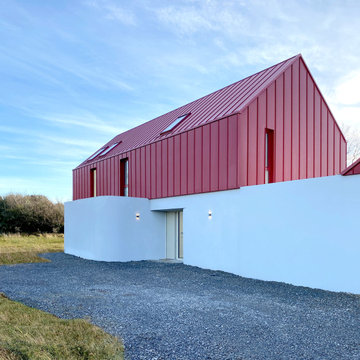
Modern form with red cladding
Ispirazione per la villa grande rossa moderna a due piani con rivestimento in metallo, tetto a capanna, copertura in metallo o lamiera e tetto rosso
Ispirazione per la villa grande rossa moderna a due piani con rivestimento in metallo, tetto a capanna, copertura in metallo o lamiera e tetto rosso
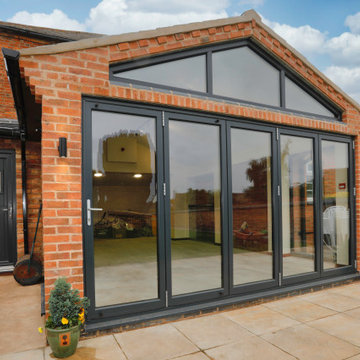
In August 2020, we sought planning permission for a single storey rear extension at Thurlaston Chapel – a Baptist church in Leicestershire.
Thurlaston Chapel had become a growing centre for the community and the extension plans were a conduit for the growing congregation to enjoy and to enable them to cater better in their events that involve the wider community.
We were tasked with designing an extension that not only provided the congregation with a functional space, but also enhanced the area and showcased the original property, its history and character.
The main feature of the design was the addition of a glass gable end and large glass panels in a more contemporary style with grey aluminium frames. These were introduced to frame the outdoor space, highlighting one of the church’s key features – the graveyard – while allowing visitors to see inside the church and the original architectural features of the property, creating a juxtaposition between the new and the old. We also wanted to maximise the beauty of the views and open the property up to the rear garden, providing churchgoers with better enjoyment of the surrounding green space, and bringing the outside in.
Internally, we added a glass partition between the original entrance hall and the new extension to link the spaces together. We also left the original wall of the previous extension in as feature wall to retain some of the original character and created a kitchen area and bar out of the original outbuilding, which we managed to tie into the new extension with a clever hipped roof layout, in order to cater for growing congregation.
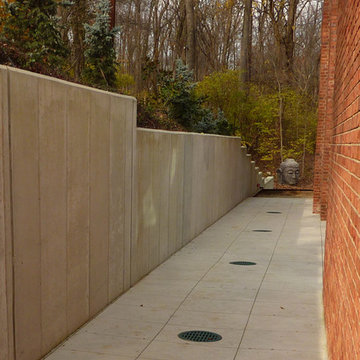
Concrete retaining walls, sidewalks and patios were installed to control drainage on this sloping site.
Esempio della facciata di una casa rossa moderna a due piani di medie dimensioni con rivestimento in mattoni
Esempio della facciata di una casa rossa moderna a due piani di medie dimensioni con rivestimento in mattoni
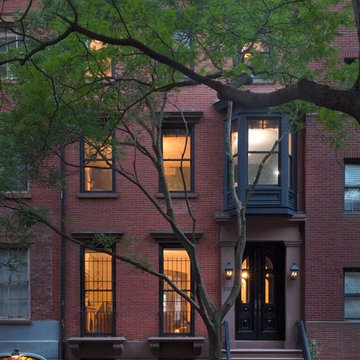
Evan Sklar
Foto della facciata di una casa rossa moderna a tre piani con rivestimento in legno
Foto della facciata di una casa rossa moderna a tre piani con rivestimento in legno
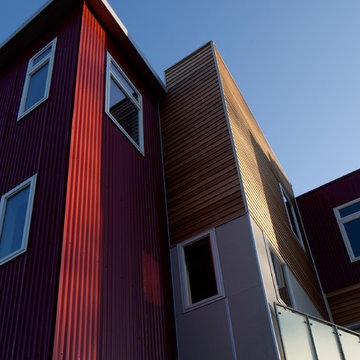
Photography: Jason Snyder
Idee per la facciata di una casa rossa moderna con rivestimenti misti
Idee per la facciata di una casa rossa moderna con rivestimenti misti
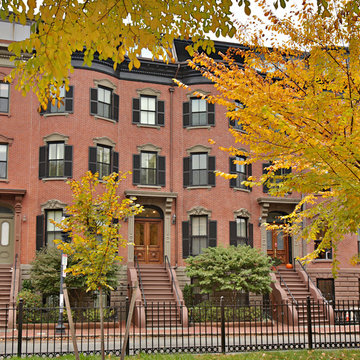
Kim Hallen - Boston Virtual Imaging
Foto della facciata di una casa rossa moderna a un piano di medie dimensioni con rivestimento in mattoni
Foto della facciata di una casa rossa moderna a un piano di medie dimensioni con rivestimento in mattoni
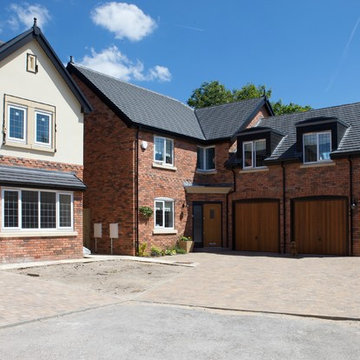
Marketing photography of new housing development in Lancashire, notable for use of eco-friendly reclaimed bricks in the main exterior construction.
Damien Maguire / Property Image Pro
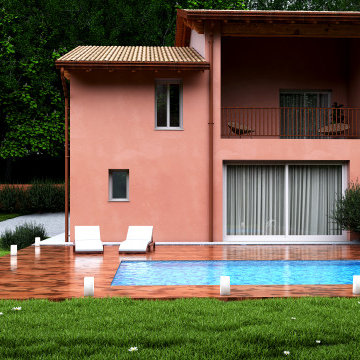
Modellazione 3d e rendering villa bifamiliare con piscina
Idee per la facciata di una casa bifamiliare grande rossa moderna a due piani con rivestimento in stucco, copertura in tegole e tetto marrone
Idee per la facciata di una casa bifamiliare grande rossa moderna a due piani con rivestimento in stucco, copertura in tegole e tetto marrone
Facciate di case moderne rosse
9