Facciate di case moderne rosse
Filtra anche per:
Budget
Ordina per:Popolari oggi
41 - 60 di 1.126 foto
1 di 3
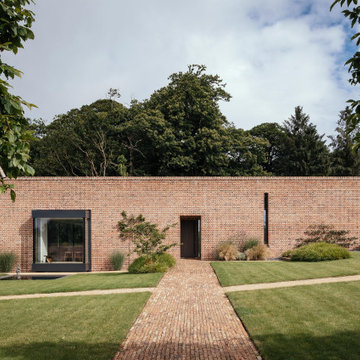
london architects, minimalist, minimalist windows, passie house, exterior design
Ispirazione per la villa rossa moderna a un piano con rivestimento in mattoni
Ispirazione per la villa rossa moderna a un piano con rivestimento in mattoni
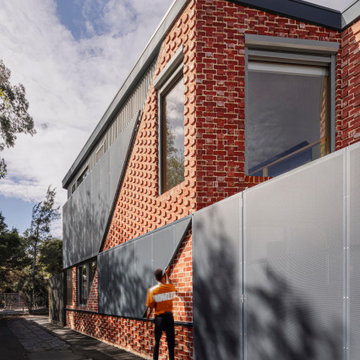
Tempering light, heat, privacy and security by way of a dynamic facade, this Well Tempered House offers an energy efficient response to a narrow inner-Melbourne site. The renovation and extension has created a healthy, thermally comfortable home that takes advantage of its position on a north-facing laneway to enhance the lifestyles of our clients, a couple of young professionals. With the thoughtful combination of a naturally heated thermal mass slab, a high level of insulation, adjustable shading, natural light and cross-ventilation, this beautiful home will maintain a comfortable temperature with minimal energy consumption year in, year out.
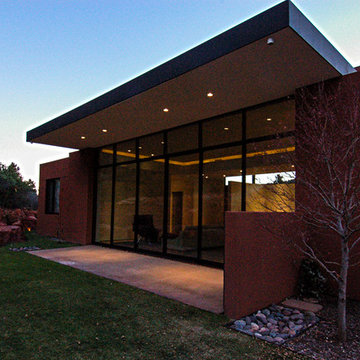
mussa + associates design & consultants
Idee per la facciata di una casa rossa moderna a un piano di medie dimensioni con rivestimento in stucco e tetto piano
Idee per la facciata di una casa rossa moderna a un piano di medie dimensioni con rivestimento in stucco e tetto piano

Esempio della villa grande rossa moderna a due piani con rivestimento in mattoni, copertura in tegole e tetto rosso
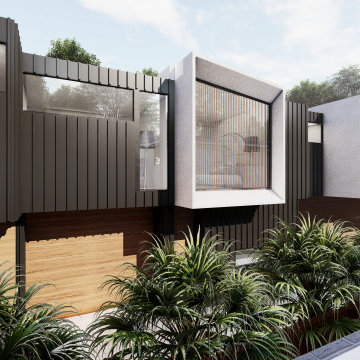
A brand new contemporary 3 unit Townhouses.
The front facade classic brick reflects the neighborhood character in the suburb, perfectly blending with concrete white render creating a timeless Architecture exterior.
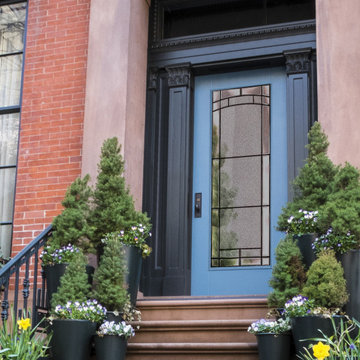
If you're living in the city, your front door is what makes you stand apart from everyone else. Stand out from the crowd and get yourself an upgraded front door.
Door: Belleville Smooth Door Full Lite with Element Glass - BLS-122-328-X
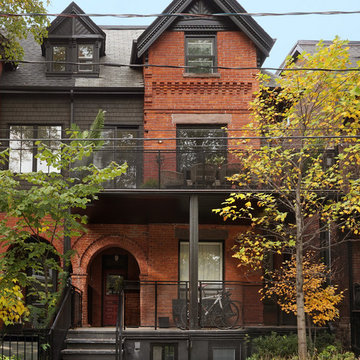
Ispirazione per la villa rossa moderna a tre piani con rivestimento in mattoni, tetto a capanna e copertura a scandole
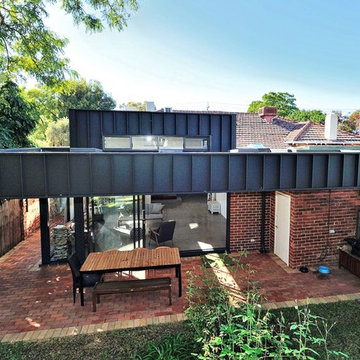
This image is a perfect example of the new extension and how it blends seamlessly with the original 1940's part of the home. Red brick to match the existing with a MaxLine feature cladding section, and light well windows.
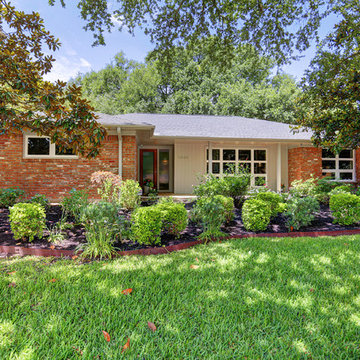
Esempio della facciata di una casa rossa moderna a un piano di medie dimensioni con rivestimento in mattoni
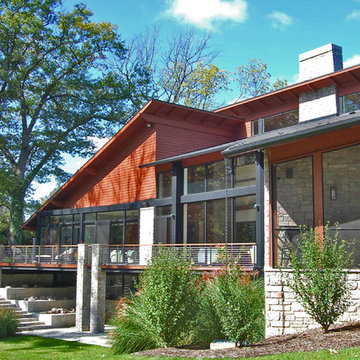
Designed for a family with four younger children, it was important that the house feel comfortable, open, and that family activities be encouraged. The study is directly accessible and visible to the family room in order that these would not be isolated from one another.
Primary living areas and decks are oriented to the south, opening the spacious interior to views of the yard and wooded flood plain beyond. Southern exposure provides ample internal light, shaded by trees and deep overhangs; electronically controlled shades block low afternoon sun. Clerestory glazing offers light above the second floor hall serving the bedrooms and upper foyer. Stone and various woods are utilized throughout the exterior and interior providing continuity and a unified natural setting.
A swimming pool, second garage and courtyard are located to the east and out of the primary view, but with convenient access to the screened porch and kitchen.
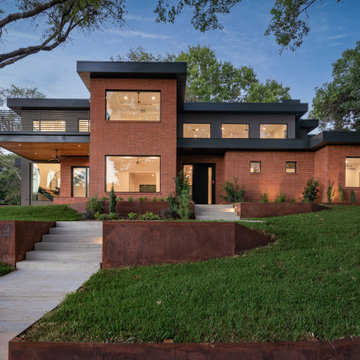
Idee per la villa rossa moderna a due piani con rivestimento in metallo e tetto piano
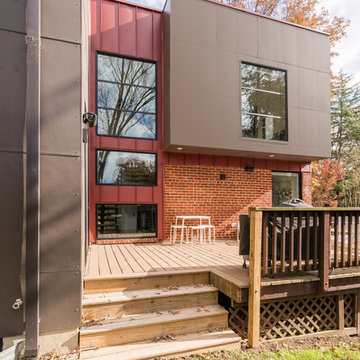
Tod Connell
todconnellphotography.com
cell 703.472.9472
Ispirazione per la villa rossa moderna a due piani di medie dimensioni con rivestimenti misti, tetto piano e copertura mista
Ispirazione per la villa rossa moderna a due piani di medie dimensioni con rivestimenti misti, tetto piano e copertura mista
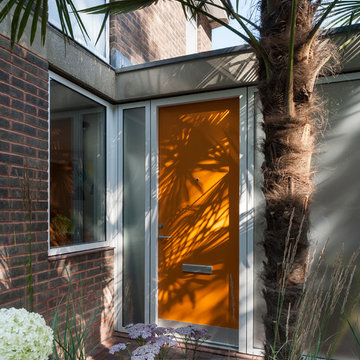
The new front extension is housing utility room, home office and a boot room. New Velfac windows were installed throughout the house.
Photo: Frederik Rissom
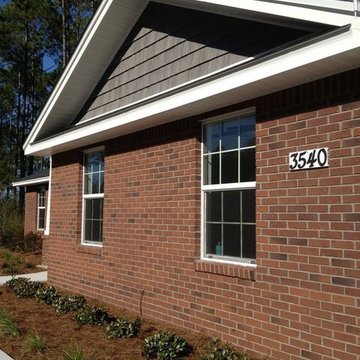
Suzanne M. Vickers
Ispirazione per la facciata di una casa rossa moderna a un piano di medie dimensioni con rivestimento in mattoni e tetto a capanna
Ispirazione per la facciata di una casa rossa moderna a un piano di medie dimensioni con rivestimento in mattoni e tetto a capanna
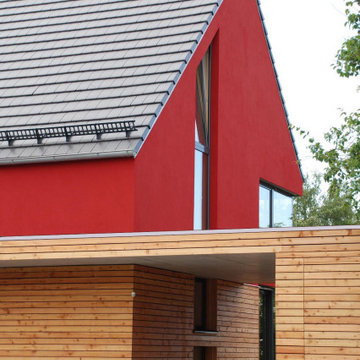
Minimalismus
Foto della villa rossa moderna con rivestimento in stucco, tetto a capanna, copertura in tegole e tetto grigio
Foto della villa rossa moderna con rivestimento in stucco, tetto a capanna, copertura in tegole e tetto grigio
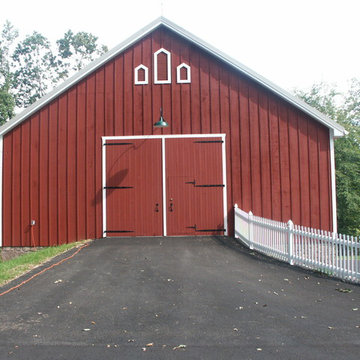
Foto della facciata di una casa rossa moderna a due piani di medie dimensioni con rivestimenti misti e tetto a capanna
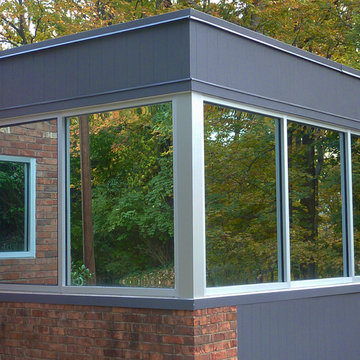
mid 1950's "mid century modern" house updated to reflect owner's personality. Second level porches enclosed to eliminate leaks with aluminum storefront windows with reflective glass.
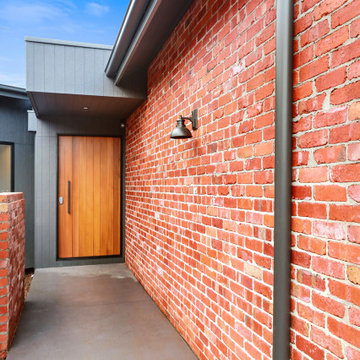
Foto della villa rossa moderna a un piano con rivestimento in mattoni, tetto a capanna, copertura in metallo o lamiera e tetto grigio

A courtyard home, made in the walled garden of a victorian terrace house off New Walk, Beverley. The home is made from reclaimed brick, cross-laminated timber and a planted lawn which makes up its biodiverse roof.
Occupying a compact urban site, surrounded by neighbours and walls on all sides, the home centres on a solar courtyard which brings natural light, air and views to the home, not unlike the peristyles of Roman Pompeii.
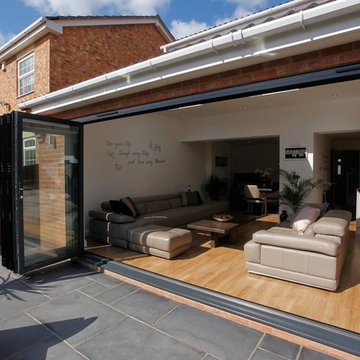
Ispirazione per la villa rossa moderna a un piano di medie dimensioni con rivestimento in mattoni, tetto a capanna e copertura in tegole
Facciate di case moderne rosse
3