Facciate di case moderne nere
Filtra anche per:
Budget
Ordina per:Popolari oggi
141 - 160 di 3.828 foto
1 di 3
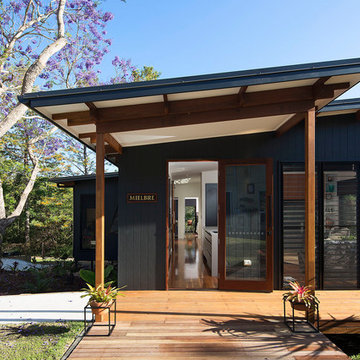
Front Entry
Idee per la villa piccola nera moderna a un piano con rivestimento con lastre in cemento, tetto piano e copertura in metallo o lamiera
Idee per la villa piccola nera moderna a un piano con rivestimento con lastre in cemento, tetto piano e copertura in metallo o lamiera
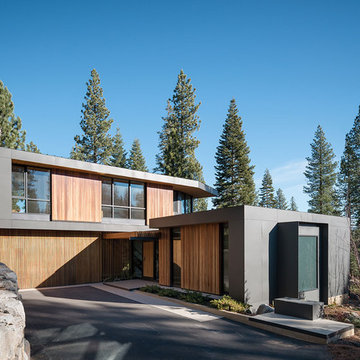
Joe Fletcher
Foto della villa nera moderna a due piani di medie dimensioni con rivestimento in metallo, tetto piano e copertura in metallo o lamiera
Foto della villa nera moderna a due piani di medie dimensioni con rivestimento in metallo, tetto piano e copertura in metallo o lamiera
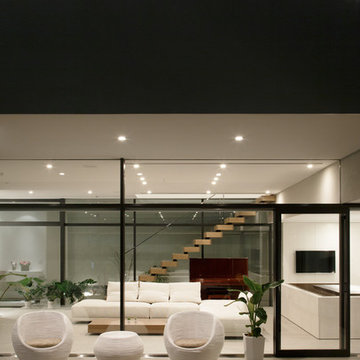
恵まれた眺望を活かす、開放的な 空間。
斜面地に計画したRC+S造の住宅。恵まれた眺望を活かすこと、庭と一体となった開放的な空間をつくることが望まれた。そこで高低差を利用して、道路から一段高い基壇を設け、その上にフラットに広がる芝庭と主要な生活空間を配置した。庭を取り囲むように2つのヴォリュームを組み合わせ、そこに生まれたL字型平面にフォーマルリビング、ダイニング、キッチン、ファミリーリビングを設けている。これらはひとつながりの空間であるが、フロアレベルに細やかな高低差を設けることで、パブリックからプライベートへ、少しずつ空間の親密さが変わるように配慮した。家族のためのプライベートルームは、2階に浮かべたヴォリュームの中におさめてあり、眼下に広がる眺望を楽しむことができる。
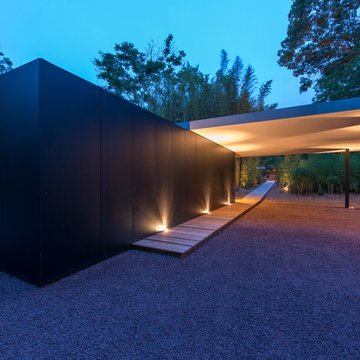
Paul Domzal- Photographer
Foto della facciata di una casa nera moderna a un piano con tetto piano
Foto della facciata di una casa nera moderna a un piano con tetto piano
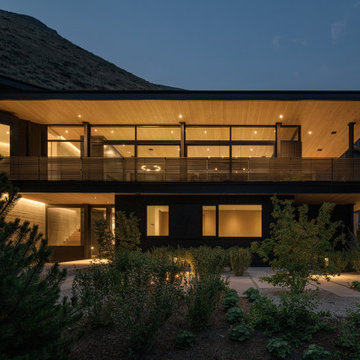
This Ketchum cabin retreat is a modern take of the conventional cabin with clean roof lines, large expanses of glass, and tiered living spaces. The board-form concrete exterior, charred cypress wood siding, and steel panels work harmoniously together. The natural elements of the home soften the hard lines, allowing it to submerge into its surroundings.
The Glo A5 triple-pane windows and doors were utilized for their advanced performance capabilities. Year-round comfort is achieved by the thermally-broken aluminum frame, low iron glass, multiple air seals, and argon-filled glazing. Advanced thermal technology was pivotal for the home’s design considering the amount of glazing that is used throughout the home. The windows and multiple 16’ sliding doors are one of the main features of the home’s design, focusing heavily on the beauty of Idaho. The doors also allow easy access to the deck, creating an eagle-eye view of the Valley.
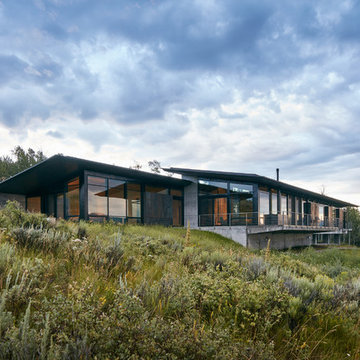
From the entrance, the cantilevered structure wraps around to reveal a comparatively more modest side that bows to the mountains and floats on the meadow.
Photo: David Agnello
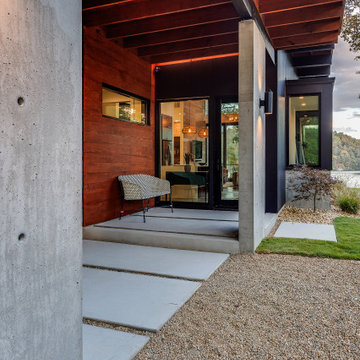
Vertical Artisan ship lap siding is complemented by and assortment or exposed architectural concrete accent.
This is the front entry porch and front of the car port.
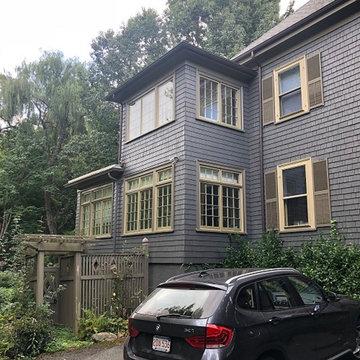
This photo, which shows the tall trees and small shrubs around the house, is a good representation of how paint colors can work well with nature. The gold of the window frames and shutters stand in contrast to the green of the foliage. The charcoal grey works to make the house feel very much as if it belongs to its surroundings.
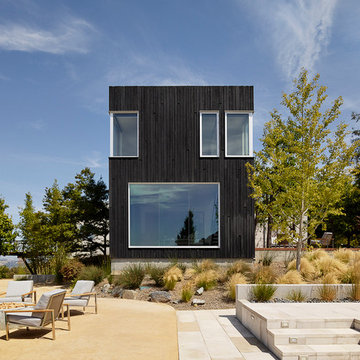
This project, an extensive remodel and addition to an existing modern residence high above Silicon Valley, was inspired by dominant images and textures from the site: boulders, bark, and leaves. We created a two-story addition clad in traditional Japanese Shou Sugi Ban burnt wood siding that anchors home and site. Natural textures also prevail in the cosmetic remodeling of all the living spaces. The new volume adjacent to an expanded kitchen contains a family room and staircase to an upper guest suite.
The original home was a joint venture between Min | Day as Design Architect and Burks Toma Architects as Architect of Record and was substantially completed in 1999. In 2005, Min | Day added the swimming pool and related outdoor spaces. Schwartz and Architecture (SaA) began work on the addition and substantial remodel of the interior in 2009, completed in 2015.
Photo by Matthew Millman
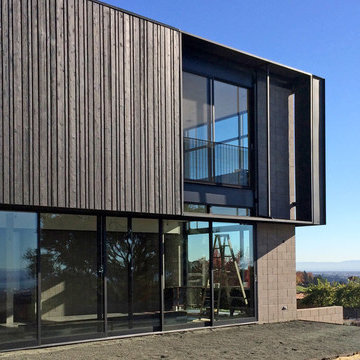
Construction photo, AAA Architecture
Immagine della facciata di una casa grande nera moderna a due piani con rivestimento in legno e tetto piano
Immagine della facciata di una casa grande nera moderna a due piani con rivestimento in legno e tetto piano
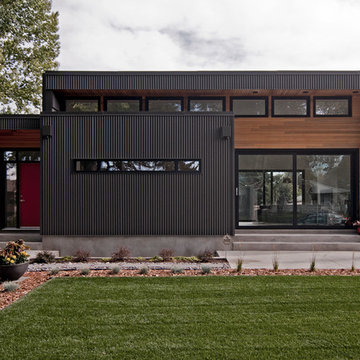
Idee per la facciata di una casa nera moderna a un piano di medie dimensioni con rivestimento in metallo, tetto piano e abbinamento di colori
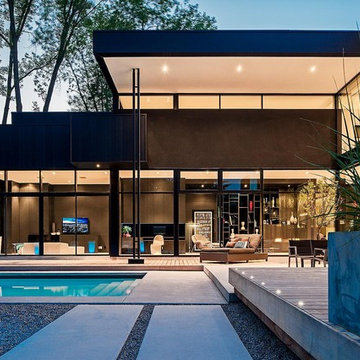
Peter Sellar, www.homedesign.com
44 Belvedere Residence. Windows, doors and curtain walls by Bigfoot Door. Designed by Guido Costantino.
Ispirazione per la facciata di una casa grande nera moderna a due piani
Ispirazione per la facciata di una casa grande nera moderna a due piani
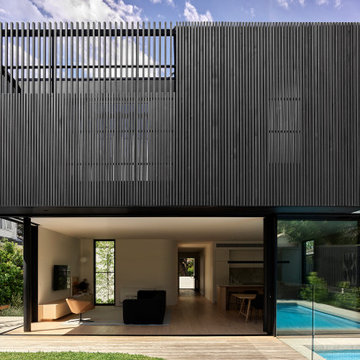
Foto della villa nera moderna a due piani di medie dimensioni con rivestimento in legno, tetto piano e copertura in metallo o lamiera
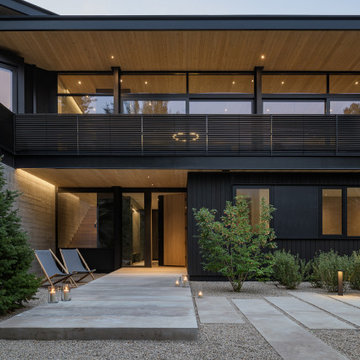
This Ketchum cabin retreat is a modern take of the conventional cabin with clean roof lines, large expanses of glass, and tiered living spaces. The board-form concrete exterior, charred cypress wood siding, and steel panels work harmoniously together. The natural elements of the home soften the hard lines, allowing it to submerge into its surroundings.
The Glo A5 triple-pane windows and doors were utilized for their advanced performance capabilities. Year-round comfort is achieved by the thermally-broken aluminum frame, low iron glass, multiple air seals, and argon-filled glazing. Advanced thermal technology was pivotal for the home’s design considering the amount of glazing that is used throughout the home. The windows and multiple 16’ sliding doors are one of the main features of the home’s design, focusing heavily on the beauty of Idaho. The doors also allow easy access to the deck, creating an eagle-eye view of the Valley.
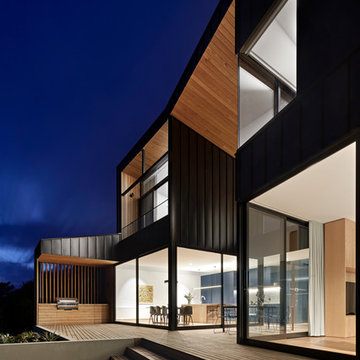
Photo: Tatjana Plitt
Idee per la villa grande nera moderna a piani sfalsati con rivestimento in metallo, copertura in metallo o lamiera e abbinamento di colori
Idee per la villa grande nera moderna a piani sfalsati con rivestimento in metallo, copertura in metallo o lamiera e abbinamento di colori
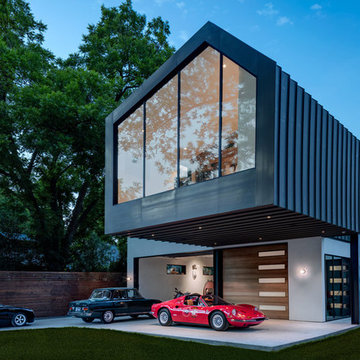
Photography by Charles Davis Smith
Ispirazione per la villa piccola nera moderna a due piani con rivestimenti misti e copertura in metallo o lamiera
Ispirazione per la villa piccola nera moderna a due piani con rivestimenti misti e copertura in metallo o lamiera
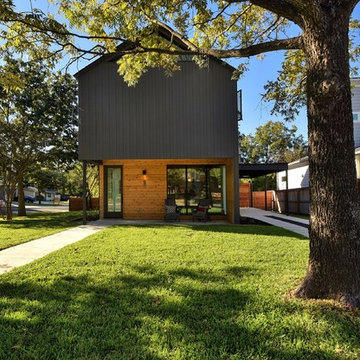
Ispirazione per la villa grande nera moderna a due piani con rivestimento in legno, tetto a capanna e copertura a scandole
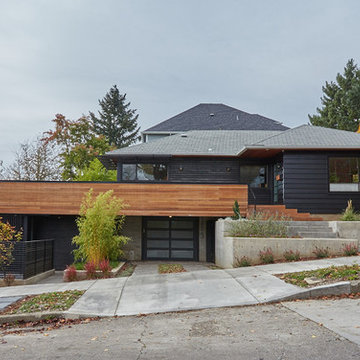
Photo: Joe Mansfield
Idee per la villa piccola nera moderna a due piani con rivestimento in legno
Idee per la villa piccola nera moderna a due piani con rivestimento in legno
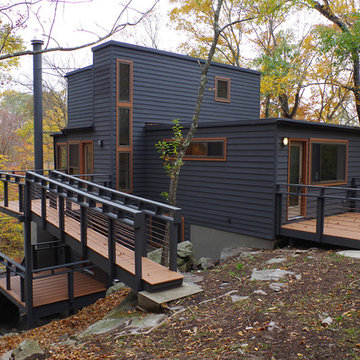
C. Guistinello
Idee per la villa nera moderna a tre piani di medie dimensioni con rivestimento in legno e tetto piano
Idee per la villa nera moderna a tre piani di medie dimensioni con rivestimento in legno e tetto piano
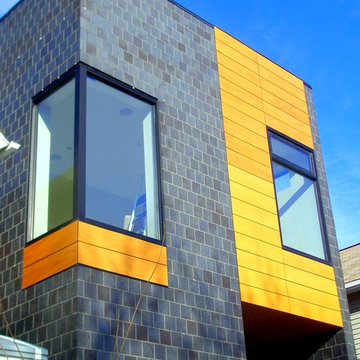
Immagine della facciata di una casa nera moderna a due piani di medie dimensioni con rivestimento in legno e tetto piano
Facciate di case moderne nere
8