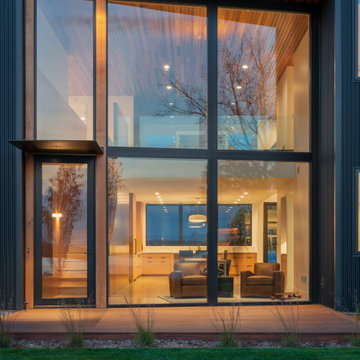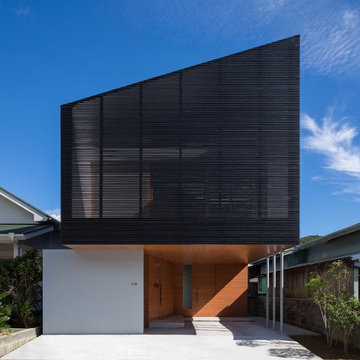Facciate di case moderne nere
Filtra anche per:
Budget
Ordina per:Popolari oggi
201 - 220 di 3.829 foto
1 di 3

Set within open countryside, this recently completed barn conversion demonstrates the charm and potential many modern agricultural buildings offer when converted to residential use. Like many smaller farms this building was located on a holding which has dramatically reduced its farming operation over the past 20 years, which in this instance has led to a number of agricultural buildings being surplus to requirements. We were appointed by the owner to help with re-purposing these buildings, and in this instance, it was considered that this building would be best used as a new residential building.
The permitted development right to change the use of an agricultural building into a dwelling has been with us for some time now and with it the concept of changing rural, redundant barns into dwellings.
This is a building which like so many, had it not been allowed to change use to a dwelling would have sat in the landscape largely redundant except for some very light agricultural storage use.
The intention with this conversion was to retain the agricultural character of the building whilst providing a modern attractive home. Here we have used corrugated sheet metal to clad the building, a material which is common to modern agricultural buildings and inserted contemporary, glazed openings which accentuate the form the of the original building.
The Class Q permitted development rights and Local Plan policies allow us to bring back into use our redundant agricultural buildings to provide modern attractive home which celebrate the changing nature of our countryside. They also go some way to addressing the nationwide push to build more homes, particularly in rural areas in a way that is more sustainable and architecturally provides an interesting design challenge.
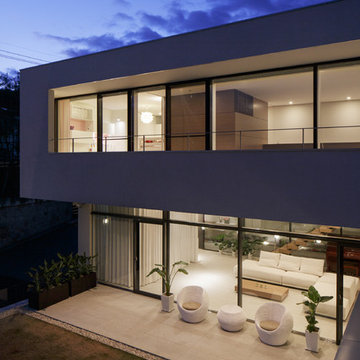
恵まれた眺望を活かす、開放的な 空間。 斜面地に計画したRC+S造の住宅。恵まれた眺望を活かすこと、庭と一体となった開放的な空間をつくることが望まれた。そこで高低差を利用して、道路から一段高い基壇を設け、その上にフラットに広がる芝庭と主要な生活空間を配置した。庭を取り囲むように2つのヴォリュームを組み合わせ、そこに生まれたL字型平面にフォーマルリビング、ダイニング、キッチン、ファミリーリビングを設けている。これらはひとつながりの空間であるが、フロアレベルに細やかな高低差を設けることで、パブリックからプライベートへ、少しずつ空間の親密さが変わるように配慮した。家族のためのプライベートルームは、2階に浮かべたヴォリュームの中におさめてあり、眼下に広がる眺望を楽しむことができる。
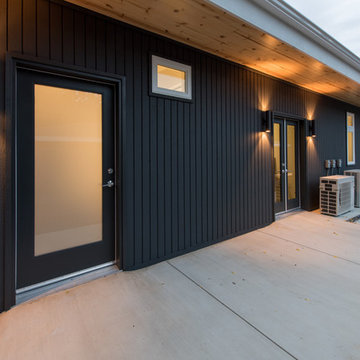
Creative Captures, David Barrios
Idee per la villa nera moderna a un piano di medie dimensioni con rivestimento in legno
Idee per la villa nera moderna a un piano di medie dimensioni con rivestimento in legno
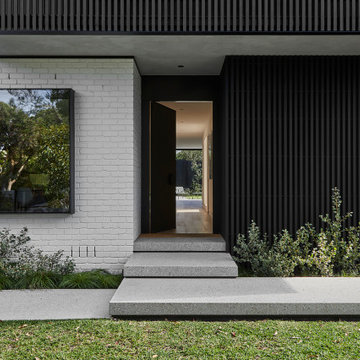
Immagine della villa nera moderna a due piani di medie dimensioni con rivestimento in legno e copertura in metallo o lamiera
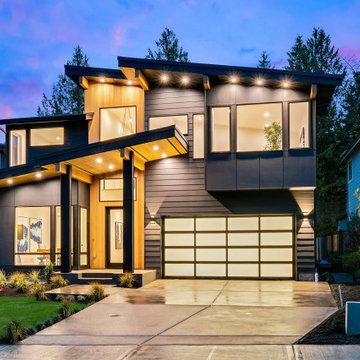
Foto della facciata di una casa grande nera moderna a due piani con rivestimento con lastre in cemento, copertura mista e tetto nero
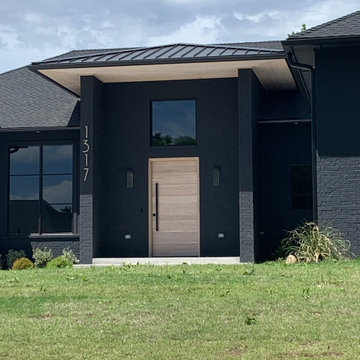
Front Exterior - Black Modern home - White Oak Front Door
Home Design: Alicia Zupan Designs
Interior Design: Alicia Zupan Designs
Builder: Matteson Homes
Furnishings: Alicia Zupan Designs
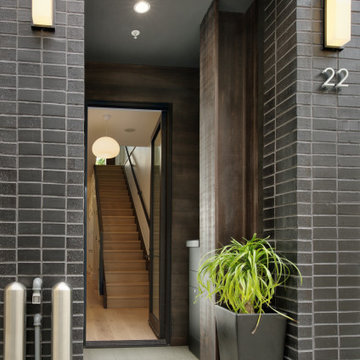
Create a lush and modern exterior entryway by using out Glaze Thin Brick.
DESIGN
MacCracken Architects
PHOTOS
Rien Van Rijthoven
Tile Shown: Glazed Thin Brick in Black Hills
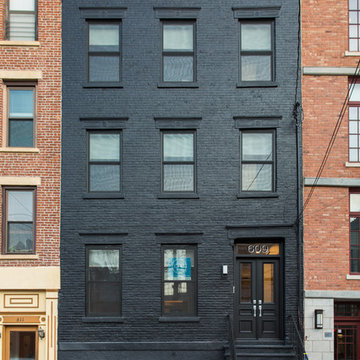
When this non-descript three-story brick row house was purchased by the client, it was stripped completely bare. The owner sought to add additional space, which was achieved by extending the rear of the home by a full 16 feet on the parlor, second and third levels. This not only provided roomier living spaces indoors, it created the opportunity to outfit each reconfigured floor with identical balconies. These outcroppings, finished with matte black railings and full NanaWall folding glass doors, provide the ideal outdoor space for relaxing and entertaining, while creating a harmonious uniformity to the rear façade.
A Grand ARDA for Renovation Design goes to
Dixon Projects
Design: Dixon Projects
From: New York, New York
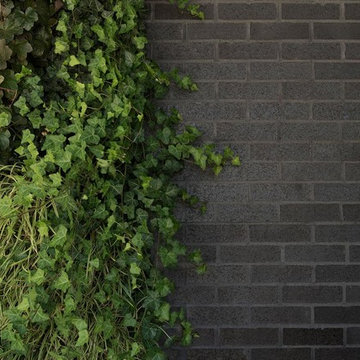
Free Float is a pool house that continues UP's obsession with contextual contradiction. Located on a three acre estate in Sands Point NY, the modern pool house is juxtaposed against the existing traditional home. Using structural gymnastics, a column-free, simple shading area was created to protect occupants from the summer sun while still allowing the structure to feel light and open, maintaining views of the Long Island Sound and surrounding beaches.
Photography : Harriet Andronikides
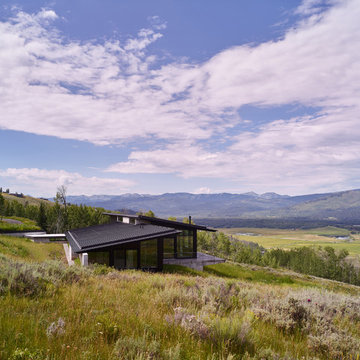
With respect to the sloping meadow, the home is designed to coexist and therefore never breaks the ridgeline.
Photo: David Agnello
Ispirazione per la facciata di una casa grande nera moderna a un piano con rivestimento in metallo e copertura in metallo o lamiera
Ispirazione per la facciata di una casa grande nera moderna a un piano con rivestimento in metallo e copertura in metallo o lamiera
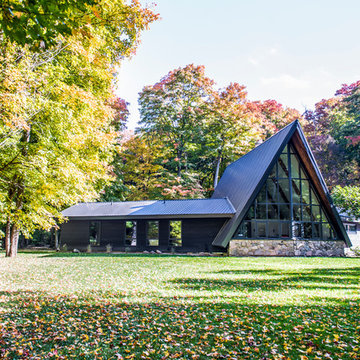
A mid-century a-frame is given new life through an exterior and interior renovation
Immagine della facciata di una casa nera moderna a due piani di medie dimensioni con rivestimento in legno e tetto a capanna
Immagine della facciata di una casa nera moderna a due piani di medie dimensioni con rivestimento in legno e tetto a capanna
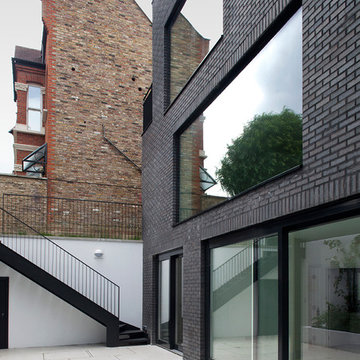
Ioana Marinescu
Ispirazione per la facciata di una casa nera moderna con rivestimento in mattoni e tetto piano
Ispirazione per la facciata di una casa nera moderna con rivestimento in mattoni e tetto piano
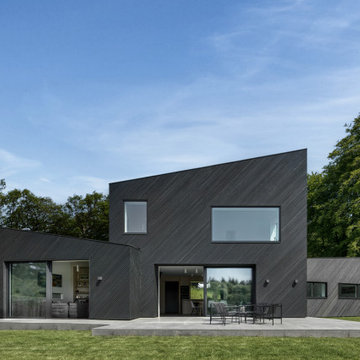
Woodland House is a private, bespoke replacement dwelling located in East Devon completed in late 2022 by award-winning Winchester-based Architects, AR Design Studio. The clients approached AR seeking to relocate from the hustle and bustle of London to the tranquility of rural Devon. Their children had left home, meaning that they were able to downsize, and so they were presented with the opportunity to pursue their lifelong dream and create their dream contemporary home.
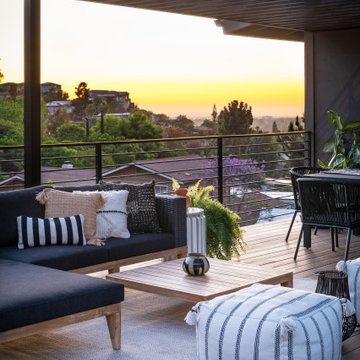
Sunset view of whole house exterior remodel
Ispirazione per la facciata di una casa grande nera moderna a due piani
Ispirazione per la facciata di una casa grande nera moderna a due piani
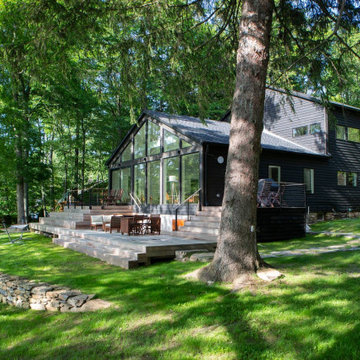
Custom Modern Lakehouse
Immagine della villa nera moderna a due piani di medie dimensioni con rivestimento in legno
Immagine della villa nera moderna a due piani di medie dimensioni con rivestimento in legno
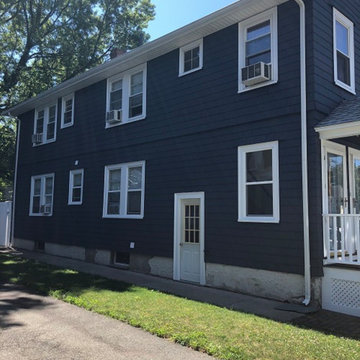
Here is the newly painted side of the house. When you compare it to the before picture, you can see how dramatic and beautiful the new color scheme is. This color scheme immediately adds interest and impact to the house. The white of the window sills and trim beautifully contrast with the darker primary exterior paint color.
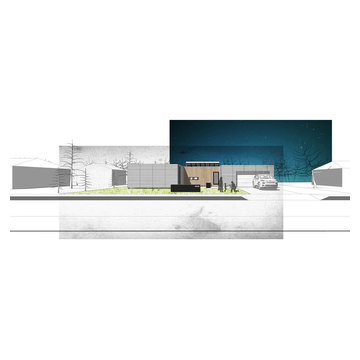
Custom Shipping Container house, designed by Collective Office & Jeff Klymson.
Immagine della facciata di una casa nera moderna a un piano di medie dimensioni con rivestimenti misti e tetto piano
Immagine della facciata di una casa nera moderna a un piano di medie dimensioni con rivestimenti misti e tetto piano
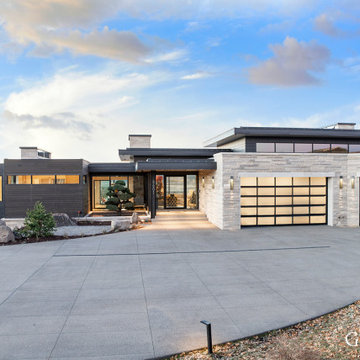
The views, outdoor lighting, landscaping, and driveway of this modern mountain home blend seamlessly to create a cohesive, inviting space.
Ispirazione per la facciata di una casa nera moderna a due piani
Ispirazione per la facciata di una casa nera moderna a due piani
Facciate di case moderne nere
11
