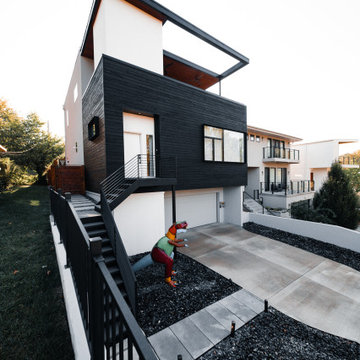Facciate di case moderne nere
Filtra anche per:
Budget
Ordina per:Popolari oggi
161 - 180 di 3.828 foto
1 di 3
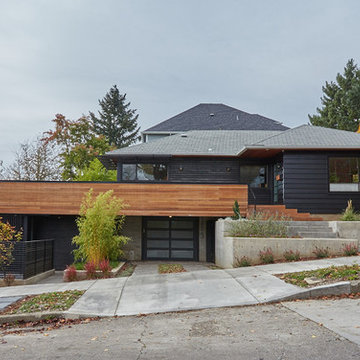
Photo: Joe Mansfield
Idee per la villa piccola nera moderna a due piani con rivestimento in legno
Idee per la villa piccola nera moderna a due piani con rivestimento in legno
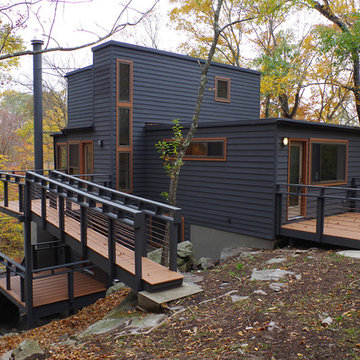
C. Guistinello
Idee per la villa nera moderna a tre piani di medie dimensioni con rivestimento in legno e tetto piano
Idee per la villa nera moderna a tre piani di medie dimensioni con rivestimento in legno e tetto piano
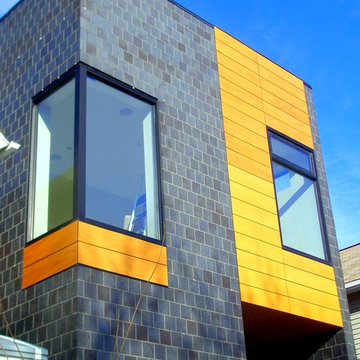
Immagine della facciata di una casa nera moderna a due piani di medie dimensioni con rivestimento in legno e tetto piano
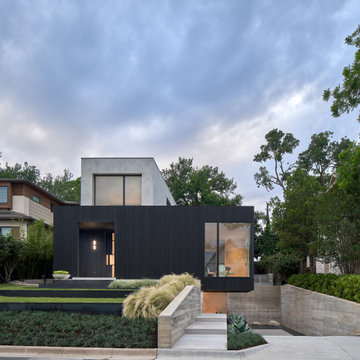
Esempio della villa nera moderna a tre piani con rivestimento in cemento e tetto piano
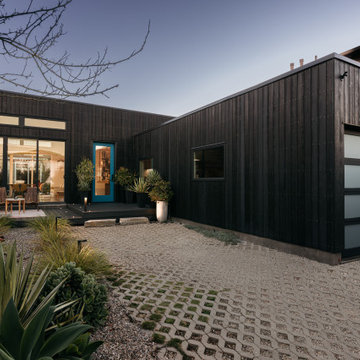
Immagine della villa nera moderna a un piano di medie dimensioni con rivestimento in legno e tetto piano
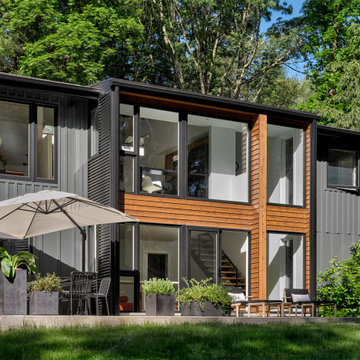
Time had stood still at this 1970s ranch in Armonk when the owners invited us to collaborate with them to transform it into a modern, light-filled home for their young family. The budget was lean, so economy was a primary consideration for every design decision. The challenge was to identify the modest home’s virtues – vaulted ceilings and a lovely backyard – and accentuate them by strategically optimizing available funds.
We were tasked with rectifying a dysfunctional interior stair, connecting to the outdoors with new large windows, and updating the exterior. We focused our attention on a finite set of architectural moves which would have the biggest impact and improve our clients’ daily experience of the home. Detailing was kept simple, using common grade materials and standard components. All exterior walls were revamped with new windows and siding. Although these materials were not particularly costly, thoughtful layout of boards, battens, and openings produced a cohesive, rigorous composition at each facade.
Since the budget would not cover the homeowners’ complete wish list, some items were bracketed for subsequent phases. The challenge was to establish a framework that would allow future work – including a new roof and kitchen renovation – to proceed smoothly.
The homeowners, both scientists, were enthusiastic collaborators, contributing their outstanding design sensibilities to selection of fixtures and finishes. Construction ended just in time for the arrival of their baby – and with that, the transformation of their family home was complete.
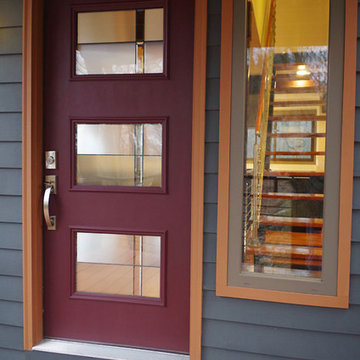
C. Guistinello
Idee per la villa nera moderna a tre piani di medie dimensioni con rivestimento in legno e tetto piano
Idee per la villa nera moderna a tre piani di medie dimensioni con rivestimento in legno e tetto piano
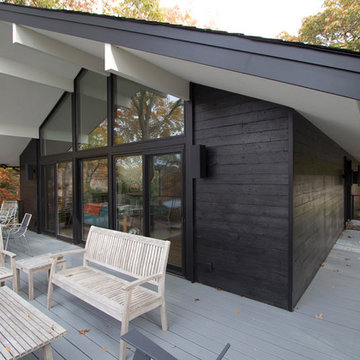
Hampton House – NY
NY-based BAHND design studio selected reSAWN’s HAI shou sugi ban charred cypress for exterior siding for this private residence in The Hamptons.
PRODUCT
HAI :: shou sugi ban cypress wall cladding
DETAILS
Exterior Siding:
HAI – #2 common grade
shou-sugi-ban charred cypress, burnt and sealed on all 4 sides
+/-7/8” thick X 5-1/8” wide X 6-16’ random length
Tongue & Groove
ABOUT THE PROJECT
This private residence off a beautiful, secluded road in The Hamptons features a modern façade clad in reSAWN’s HAI shou sugi ban charred wood specified by BAHND design studio.
BAHND DESIGN STUDIO is an architecture and design practice founded by Amanda Beethe to develop thoughtful, modern, sustainable architecture and design. They work with absolute dedication to the context of each project, ensuring that every space speaks to its owner in their own language. Their concepts draw inspiration from the place of each project: the history, nature and culture, and incorporate that into its future form.
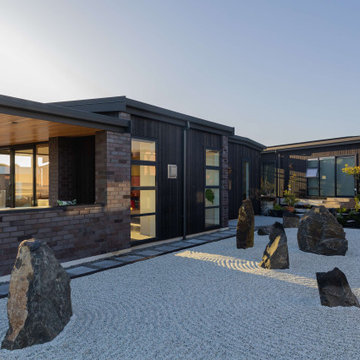
This stunning single level home is cleverly planned to accommodate the owners love of Japanese style gardens, with all rooms enjoying a view across the courtyard gardens or to the magnificent views to the north.
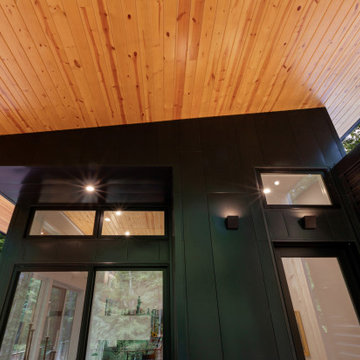
Covered Porch overlooks Pier Cove Valley - Welcome to Bridge House - Fenneville, Michigan - Lake Michigan, Saugutuck, Michigan, Douglas Michigan - HAUS | Architecture For Modern Lifestyles
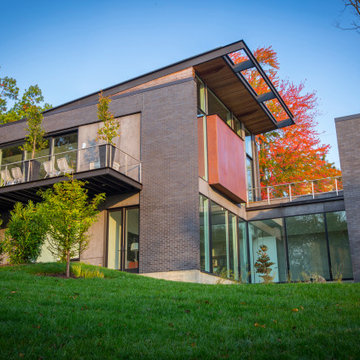
Idee per la villa nera moderna a due piani con rivestimento in mattoni, tetto a farfalla e terreno in pendenza

Neo Gothic inspirations drawn from the history of Hawthorn developed an aesthetic and form, aspiring to promote design for context and local significance. Challenging historic boundaries, the response seeks to engage the modern user as well as the existing fabric of the tight streets leading down to the Yarra river. Local bricks, concrete and steel form the basis of the dramatic response to site conditions.
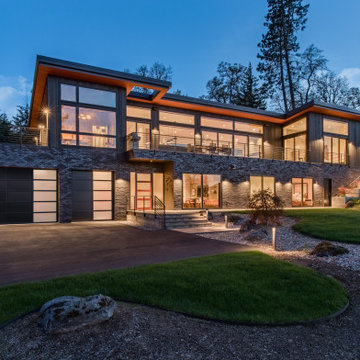
Ispirazione per la facciata di una casa nera moderna a due piani di medie dimensioni con rivestimento in legno e copertura in metallo o lamiera
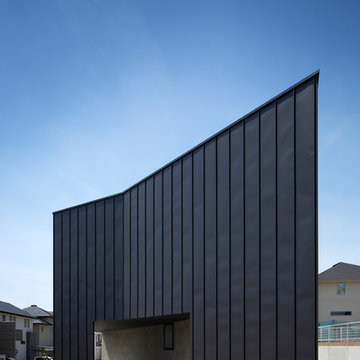
Esempio della facciata di una casa nera moderna a due piani di medie dimensioni con rivestimento in metallo e copertura in metallo o lamiera
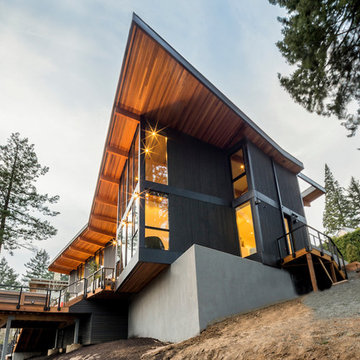
House-back
Built Photo
Esempio della villa grande nera moderna a due piani con rivestimento in legno e tetto piano
Esempio della villa grande nera moderna a due piani con rivestimento in legno e tetto piano
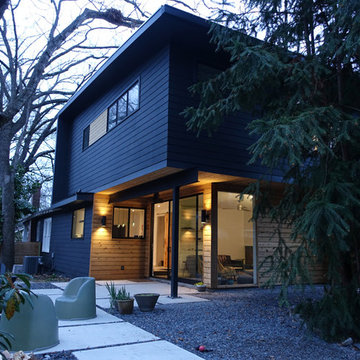
Foto della villa grande nera moderna a due piani con rivestimenti misti, tetto piano e copertura in metallo o lamiera
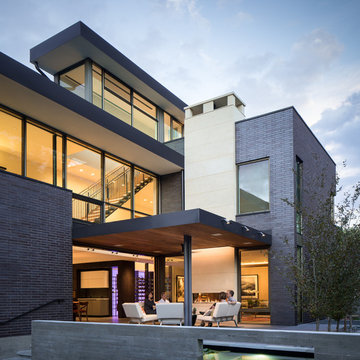
View of Patio and Roof Deck
photo credit: David Lauer
Ispirazione per la facciata di una casa nera moderna a due piani con rivestimento in mattoni e tetto piano
Ispirazione per la facciata di una casa nera moderna a due piani con rivestimento in mattoni e tetto piano
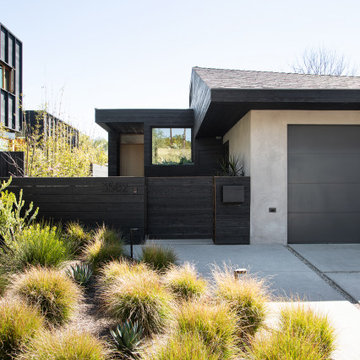
The exterior was reimagined and designed by architect Formation Association. The bright green plants pop nicely against the dark exterior.
Esempio della villa nera moderna a un piano di medie dimensioni con rivestimento in legno, falda a timpano, copertura a scandole e tetto nero
Esempio della villa nera moderna a un piano di medie dimensioni con rivestimento in legno, falda a timpano, copertura a scandole e tetto nero
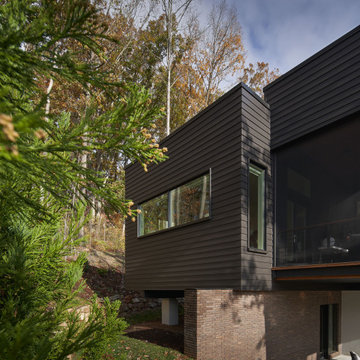
Immagine della villa grande nera moderna a due piani con rivestimenti misti e tetto piano
Facciate di case moderne nere
9
