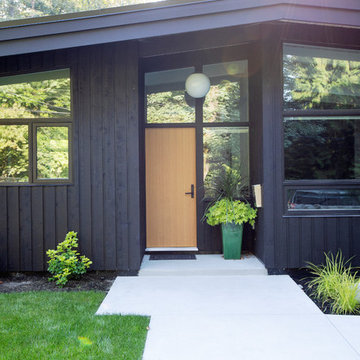Facciate di case moderne nere
Filtra anche per:
Budget
Ordina per:Popolari oggi
61 - 80 di 3.828 foto
1 di 3
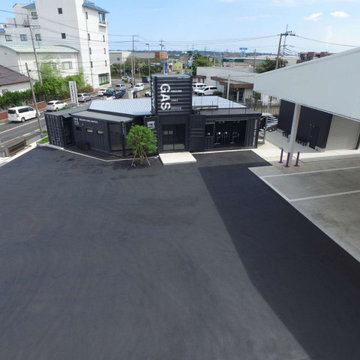
潮来市の運送業界コーディネーター業の事務所。
40ftと20ftコンテナの複数使いです。
コンテナを立てて使ったり、事務所の中にもコンテナの特徴である扉を活かしていたり、コンテナハウス2040.jpのフルオーダーならではの斬新なデザインです。
Esempio della facciata di una casa nera moderna con tetto nero
Esempio della facciata di una casa nera moderna con tetto nero
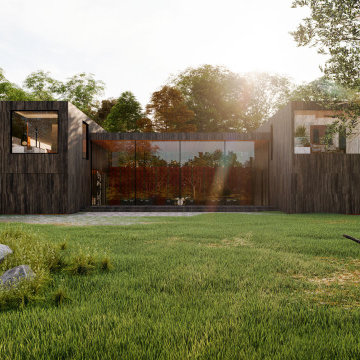
Immagine della villa grande nera moderna a due piani con rivestimento in pietra e tetto piano

御影用水の家|菊池ひろ建築設計室 撮影 archipicture 遠山功太
Idee per la facciata di una casa nera moderna a due piani con rivestimento in legno e copertura in metallo o lamiera
Idee per la facciata di una casa nera moderna a due piani con rivestimento in legno e copertura in metallo o lamiera
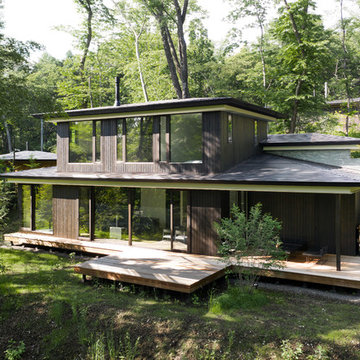
Foto della villa nera moderna a due piani con rivestimento in legno, tetto a padiglione e copertura in metallo o lamiera
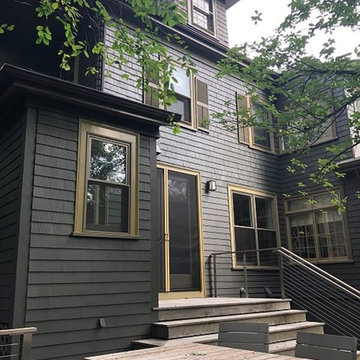
This photo really shows how the charcoal and gold paint colors highlight the shingle siding. This color is a great choice for emphasizing the natural charm and flexibility of wood as a surface. The natural surface of both the back steps and bench in the foreground stand in stark contrast. This greatly enhances the view of the charcoal and gold trim, while bringing them together.
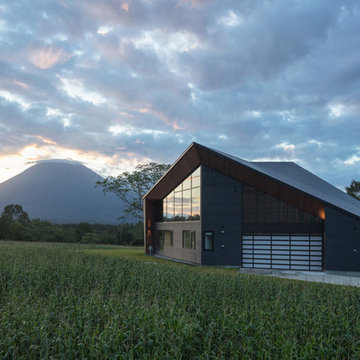
TSUBASA Photo by: Koji Sakai
Ispirazione per la villa grande nera moderna a due piani
Ispirazione per la villa grande nera moderna a due piani

James Florio & Kyle Duetmeyer
Ispirazione per la villa nera moderna a due piani di medie dimensioni con rivestimento in metallo, tetto a capanna e copertura in metallo o lamiera
Ispirazione per la villa nera moderna a due piani di medie dimensioni con rivestimento in metallo, tetto a capanna e copertura in metallo o lamiera
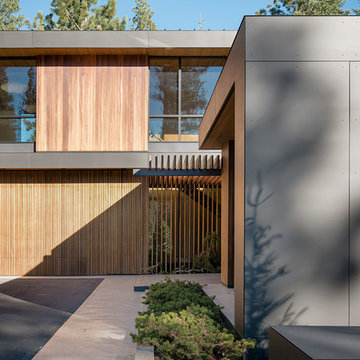
Joe Fletcher
Foto della villa nera moderna a due piani di medie dimensioni con rivestimento in metallo, tetto piano e copertura in metallo o lamiera
Foto della villa nera moderna a due piani di medie dimensioni con rivestimento in metallo, tetto piano e copertura in metallo o lamiera
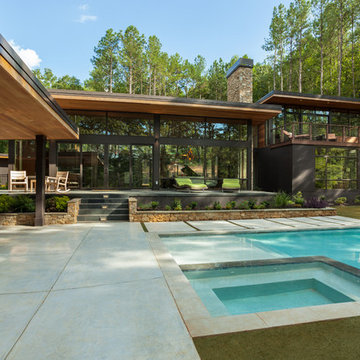
Esempio della facciata di una casa nera moderna a due piani di medie dimensioni con rivestimenti misti e tetto piano
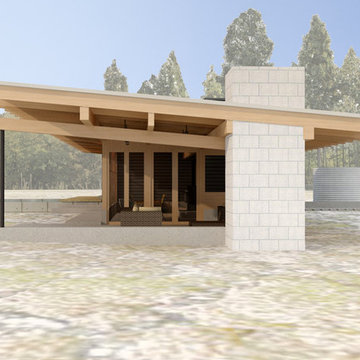
Rural vacation cabin with rainwater catchment and storage.
Foto della casa con tetto a falda unica nero moderno a un piano di medie dimensioni con rivestimento in legno
Foto della casa con tetto a falda unica nero moderno a un piano di medie dimensioni con rivestimento in legno
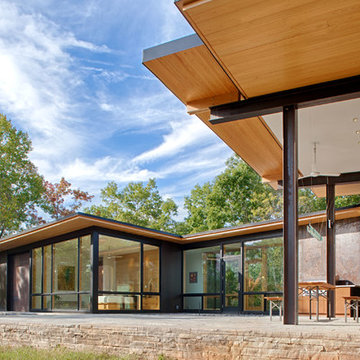
This modern lake house is located in the foothills of the Blue Ridge Mountains. The residence overlooks a mountain lake with expansive mountain views beyond. The design ties the home to its surroundings and enhances the ability to experience both home and nature together. The entry level serves as the primary living space and is situated into three groupings; the Great Room, the Guest Suite and the Master Suite. A glass connector links the Master Suite, providing privacy and the opportunity for terrace and garden areas.
Won a 2013 AIANC Design Award. Featured in the Austrian magazine, More Than Design. Featured in Carolina Home and Garden, Summer 2015.
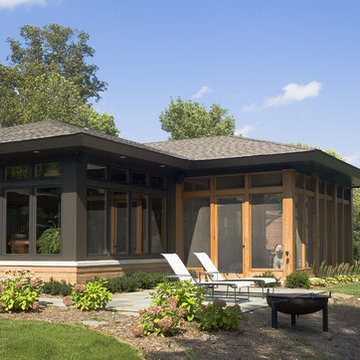
Photography by Andrea Rugg
Immagine della facciata di una casa grande nera moderna a un piano con rivestimenti misti e tetto a padiglione
Immagine della facciata di una casa grande nera moderna a un piano con rivestimenti misti e tetto a padiglione
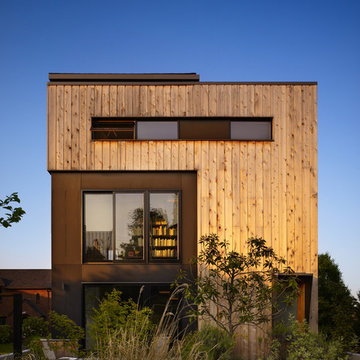
The exterior of this Seattle modern house designed by chadbourne + doss architects is a composition of wood, steel, and cement panel. 4 floors and a roof deck connect indoors and out and provide framed views of Portage Bay.
Photo by Benjamin Benschneider

Foto della facciata di una casa nera moderna a due piani di medie dimensioni con rivestimento in cemento e tetto piano

Vertical Artisan ship lap siding is complemented by and assortment or exposed architectural concrete accent
Idee per la facciata di una casa piccola nera moderna a un piano con rivestimenti misti, copertura in metallo o lamiera e tetto nero
Idee per la facciata di una casa piccola nera moderna a un piano con rivestimenti misti, copertura in metallo o lamiera e tetto nero

S LAFAYETTE STREET
Immagine della villa grande nera moderna a due piani con rivestimento in mattoni, tetto a farfalla, copertura mista e tetto bianco
Immagine della villa grande nera moderna a due piani con rivestimento in mattoni, tetto a farfalla, copertura mista e tetto bianco

Immagine della villa nera moderna a un piano di medie dimensioni con rivestimento con lastre in cemento, tetto a capanna, copertura a scandole e tetto grigio
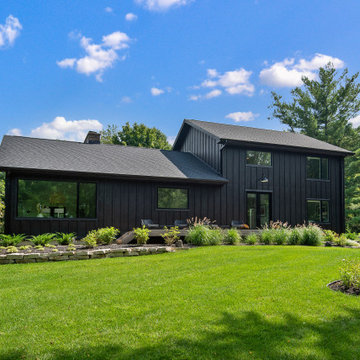
This couple purchased a second home as a respite from city living. Living primarily in downtown Chicago the couple desired a place to connect with nature. The home is located on 80 acres and is situated far back on a wooded lot with a pond, pool and a detached rec room. The home includes four bedrooms and one bunkroom along with five full baths.
The home was stripped down to the studs, a total gut. Linc modified the exterior and created a modern look by removing the balconies on the exterior, removing the roof overhang, adding vertical siding and painting the structure black. The garage was converted into a detached rec room and a new pool was added complete with outdoor shower, concrete pavers, ipe wood wall and a limestone surround.
The inspiration was based on capturing the natural beauty of the landscape where the house is situated. It’s on 80 acres and has a large pond. Materials were minimal to embody the surroundings. The design was based on connecting the outside and inside and connecting people together.
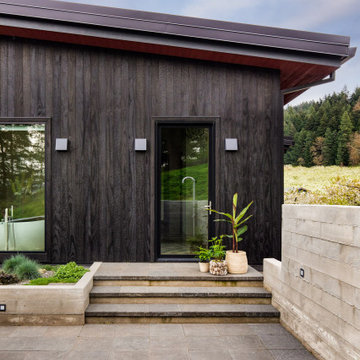
Esempio della facciata di una casa nera moderna a due piani di medie dimensioni con rivestimento in legno e copertura in metallo o lamiera
Facciate di case moderne nere
4
