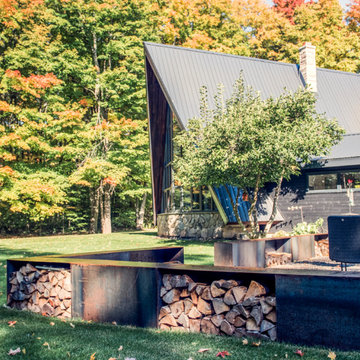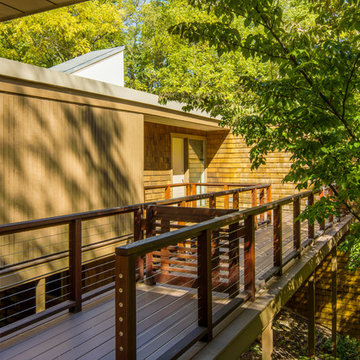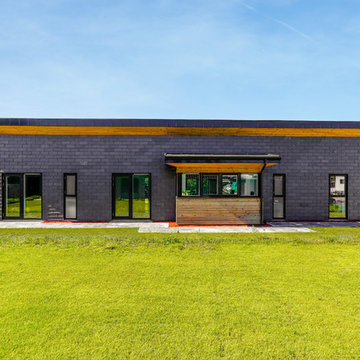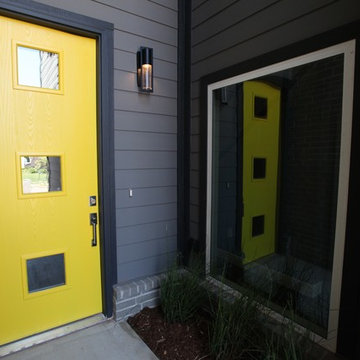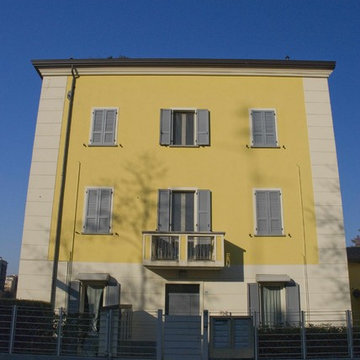Facciate di case moderne gialle
Filtra anche per:
Budget
Ordina per:Popolari oggi
121 - 140 di 712 foto
1 di 3
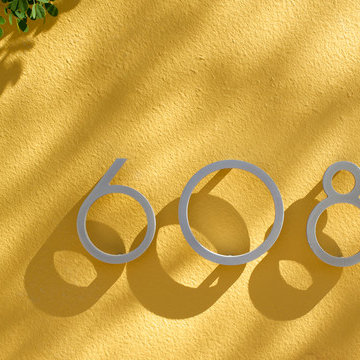
4" SoCal aluminum Modern House Numbers
(modernhousenumbers.com)
available in 4", 6", 8", 12" or 15" high. aluminum numbers are 3/8" thick, brushed finish with a high quality clear coat and a 1/2" standoff providing a subtle shadow.
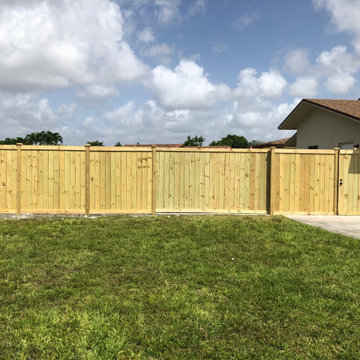
Armando called us for a free estimate, we passed by and shortly got back to him with a quote. We had to remove a very old pre-existing wood fence. We installed a full privacy wood-with frame style fence made with PT wood. We added top crown wood caps to make it look pretty. For no additional cost we converted his double swing doors on the left side of the house into a rolling gate which I recommend since he mentioned buying a boat was next on his todo list (must be nice right haha). You can also see his entrance close to the concrete which is his pedestrian swing door. On the right side we added two 6 foot swing doors with heavy duty hinges. (I always highly recommend for longevity). Overall it was a success and Armando recommended his good friend Gladis which we will be starting next week. Stay posted for her project outcome. We thank you for your vote of confidence Armando.
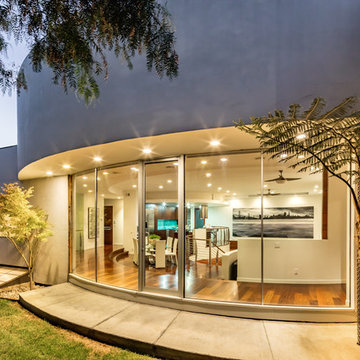
Continuing with our curvier architecture, the curve of the exterior is also consistent in the interior of this luxury home. The swerved glass wall further compliments the circular form inside and out.
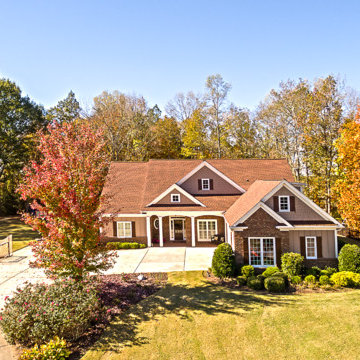
Billy Little
Foto della facciata di una casa piccola rossa moderna a due piani con rivestimento in mattoni
Foto della facciata di una casa piccola rossa moderna a due piani con rivestimento in mattoni
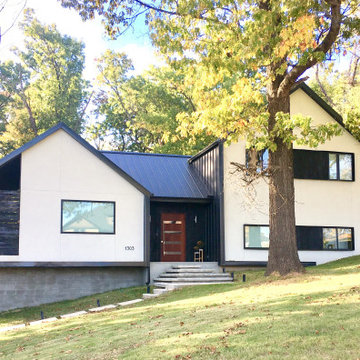
This particular home located in Cave Springs, Arkansas was an in house design + build. We were tasked with the challenge of figuring out a way to unify our clients contemporary taste, the neighborhood covenants, and the dramatic grade of the lot. When designing, we always feel it’s important to take into account the surrounding natural landscape. We want our homes and nature to complement each other and to lean on each other to enhance the living environment of its inhabitants. We felt strongly that we needed to use the slope of the lot in our design, which led us to create multiple levels to the home.
Too often the garage door is an afterthought and it ends up being a major component of the street view of a home. Due to the extreme grade change over the lot we were able to tuck the garage under the main living area. This concealed the garage door from the street view. The entry is situated between two small level changes. The living space is situated 24” above the entry. This creates a pulling effect that takes you up to an elevation amongst the trees. With windows on all sides, nature calls you out to sit on the covered porch situated in the trees. The kitchen and the dining area sit 24” below the entry level, creating a tucked-in intimate space. The private master suite is located at the top of the floating metal stairs on its own floor. With a workout room, his and hers closets, and a natural lit large master bathroom the space gives the home owners a nice retreat from the rest of the house.
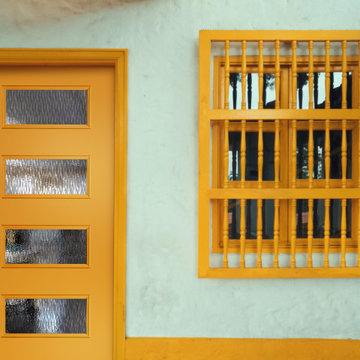
Upgrade any home with a modern front door. This Belleville Smooth door with Double Water glass is a great option. The pre-finish color in Orange Jewel is a fun addition to make it bold.
Door: BLS-228-113-4C
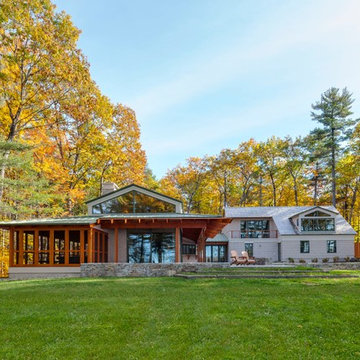
Photography by: Brian Vanden Brink
Esempio della facciata di una casa grande grigia moderna a due piani con rivestimento in legno
Esempio della facciata di una casa grande grigia moderna a due piani con rivestimento in legno
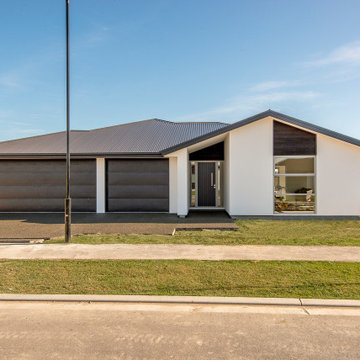
Idee per la villa grande bianca moderna a un piano con rivestimento in stucco, tetto a capanna, copertura in metallo o lamiera e tetto nero
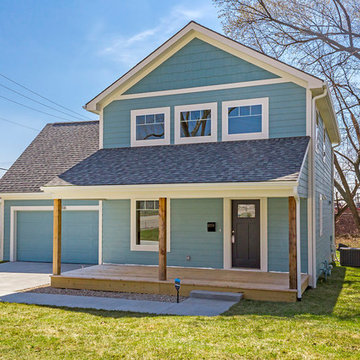
8816 Front Exterior
Immagine della villa blu moderna a due piani di medie dimensioni con rivestimento in legno, tetto a capanna e copertura a scandole
Immagine della villa blu moderna a due piani di medie dimensioni con rivestimento in legno, tetto a capanna e copertura a scandole
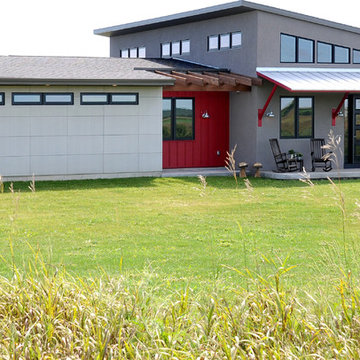
Ispirazione per la facciata di una casa grigia moderna a due piani di medie dimensioni con rivestimento in stucco
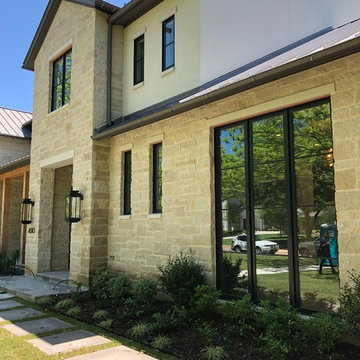
Esempio della villa grande beige moderna a due piani con rivestimento in pietra, tetto a capanna e copertura in metallo o lamiera
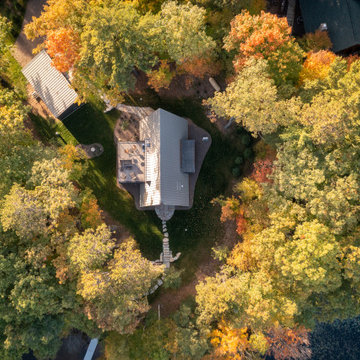
Immagine della micro casa piccola nera moderna con rivestimenti misti, tetto a capanna, copertura in metallo o lamiera e tetto grigio
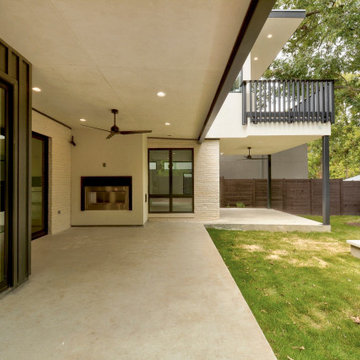
Immagine della villa bianca moderna a due piani di medie dimensioni con rivestimento in stucco, tetto bianco e pannelli e listelle di legno
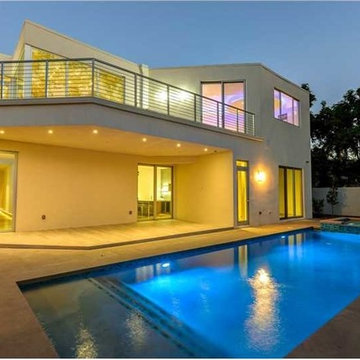
Esempio della villa grande bianca moderna a due piani con rivestimento in stucco e tetto piano
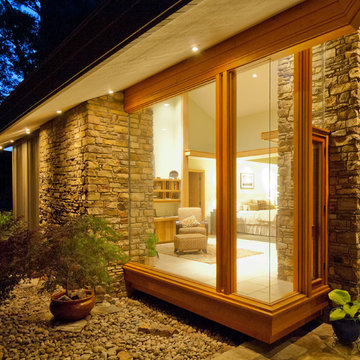
Walter Jennings
Esempio della villa grande moderna con rivestimento in pietra
Esempio della villa grande moderna con rivestimento in pietra
Facciate di case moderne gialle
7
