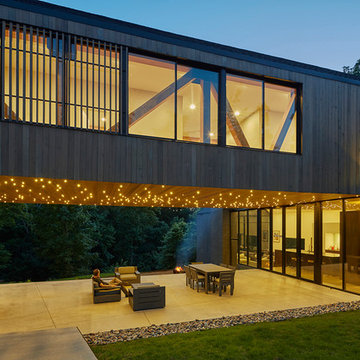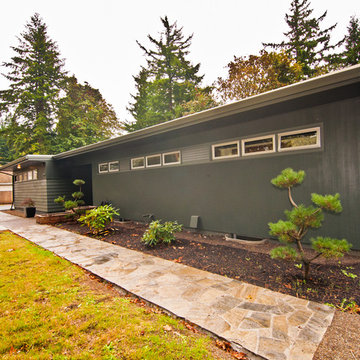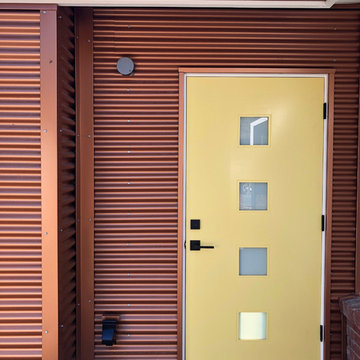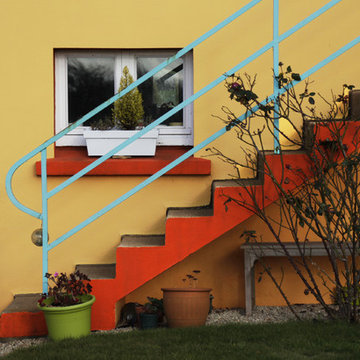Facciate di case moderne gialle
Filtra anche per:
Budget
Ordina per:Popolari oggi
81 - 100 di 712 foto
1 di 3
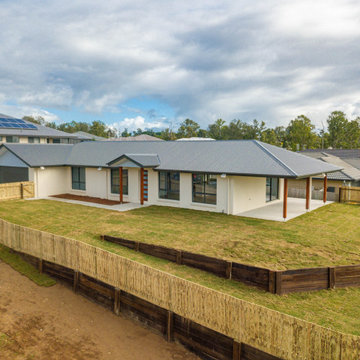
Esempio della villa beige moderna a un piano con rivestimento in mattoni e copertura in metallo o lamiera

Idee per la facciata di una casa grande grigia moderna a due piani con rivestimento con lastre in cemento e copertura in metallo o lamiera
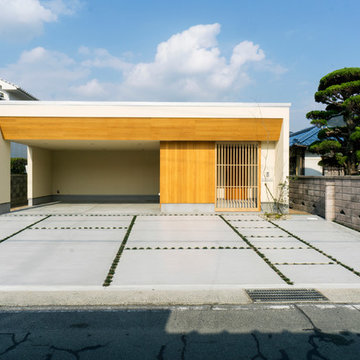
住宅が所狭しと建ち並ぶ敷地に計画した平屋のお住まい。
光や風が自然と舞い込む「光庭(こうてい)」を取入れることにより、庭と共に暮らす心地良さを感じられる家を実現しました。
畳のステップダウンフロアでゾーニングしたLDKや造作を織り交ぜた半露天風呂のバスルームなど、4つの庭による日本的な寛ぎに充ちた住空間です。
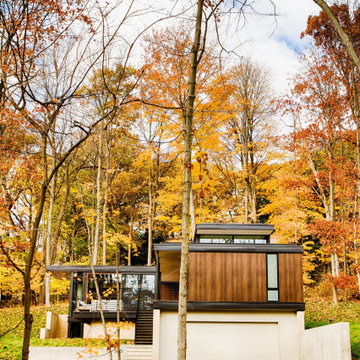
The client’s request was quite common - a typical 2800 sf builder home with 3 bedrooms, 2 baths, living space, and den. However, their desire was for this to be “anything but common.” The result is an innovative update on the production home for the modern era, and serves as a direct counterpoint to the neighborhood and its more conventional suburban housing stock, which focus views to the backyard and seeks to nullify the unique qualities and challenges of topography and the natural environment.
The Terraced House cautiously steps down the site’s steep topography, resulting in a more nuanced approach to site development than cutting and filling that is so common in the builder homes of the area. The compact house opens up in very focused views that capture the natural wooded setting, while masking the sounds and views of the directly adjacent roadway. The main living spaces face this major roadway, effectively flipping the typical orientation of a suburban home, and the main entrance pulls visitors up to the second floor and halfway through the site, providing a sense of procession and privacy absent in the typical suburban home.
Clad in a custom rain screen that reflects the wood of the surrounding landscape - while providing a glimpse into the interior tones that are used. The stepping “wood boxes” rest on a series of concrete walls that organize the site, retain the earth, and - in conjunction with the wood veneer panels - provide a subtle organic texture to the composition.
The interior spaces wrap around an interior knuckle that houses public zones and vertical circulation - allowing more private spaces to exist at the edges of the building. The windows get larger and more frequent as they ascend the building, culminating in the upstairs bedrooms that occupy the site like a tree house - giving views in all directions.
The Terraced House imports urban qualities to the suburban neighborhood and seeks to elevate the typical approach to production home construction, while being more in tune with modern family living patterns.
Overview:
Elm Grove
Size:
2,800 sf,
3 bedrooms, 2 bathrooms
Completion Date:
September 2014
Services:
Architecture, Landscape Architecture
Interior Consultants: Amy Carman Design
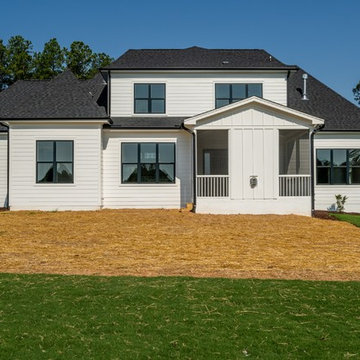
Ispirazione per la villa grande bianca moderna a due piani con rivestimenti misti e copertura a scandole
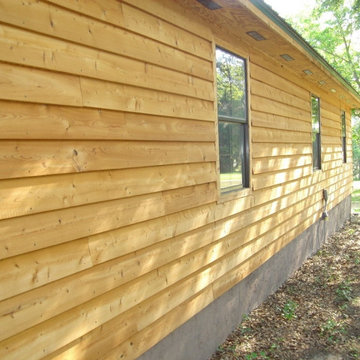
Immagine della villa marrone moderna a un piano di medie dimensioni con rivestimento in legno, tetto a capanna e copertura a scandole
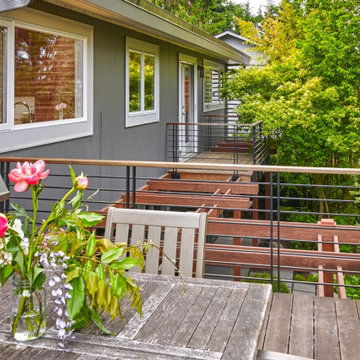
Foto della villa moderna a piani sfalsati con rivestimento in legno, tetto a capanna e copertura in metallo o lamiera
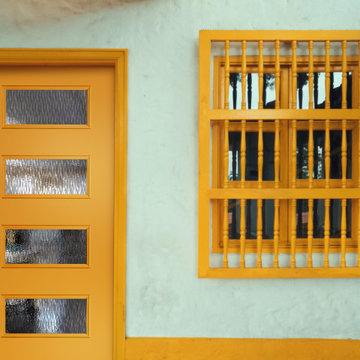
Upgrade any home with a modern front door. This Belleville Smooth door with Double Water glass is a great option. The pre-finish color in Orange Jewel is a fun addition to make it bold.
Door: BLS-228-113-4C
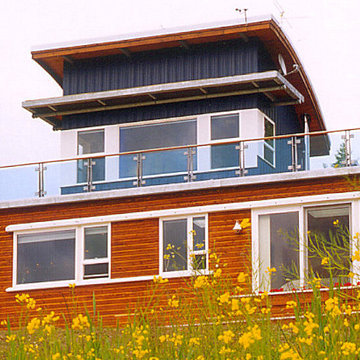
Detail of Graham's rooftop study and sun deck. Photography by Steve Keating.
Immagine della facciata di una casa moderna
Immagine della facciata di una casa moderna
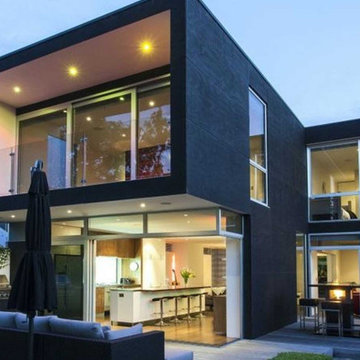
Second Floor Addition
Idee per la villa nera moderna a due piani di medie dimensioni con rivestimento in stucco
Idee per la villa nera moderna a due piani di medie dimensioni con rivestimento in stucco
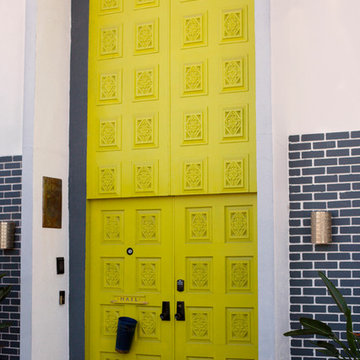
Photo: Margaret Wright © 2017 Houzz
Esempio della facciata di una casa moderna
Esempio della facciata di una casa moderna
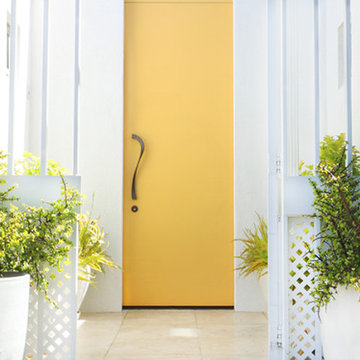
Ispirazione per la villa bianca moderna a un piano di medie dimensioni con rivestimento in legno
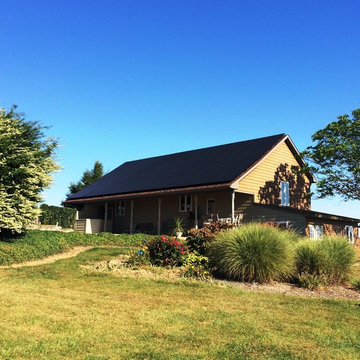
All-black solar system covering a pool house in Jefferson, MD. Net $0 electric bill using high efficiency, American-made solar panels.
Esempio della facciata di una casa moderna
Esempio della facciata di una casa moderna
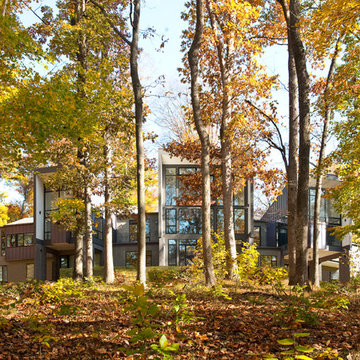
2011
Contractor: West Wing Builders
Landscape Architect: Gregg Bleam
Photo: Julia Heine / McInturff Architects
Esempio della facciata di una casa moderna con rivestimento in pietra
Esempio della facciata di una casa moderna con rivestimento in pietra
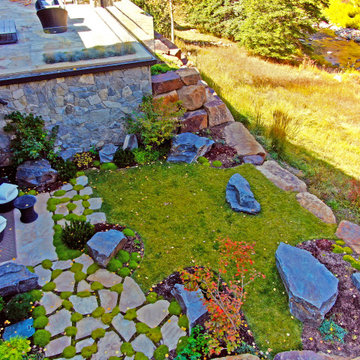
Lower terrace designed for meditation and highlighting a balance between the interior living space and the exterior expansion of that space.
Foto della villa piccola grigia moderna a tre piani con rivestimento in pietra, tetto a capanna, copertura in metallo o lamiera e pannelli e listelle di legno
Foto della villa piccola grigia moderna a tre piani con rivestimento in pietra, tetto a capanna, copertura in metallo o lamiera e pannelli e listelle di legno
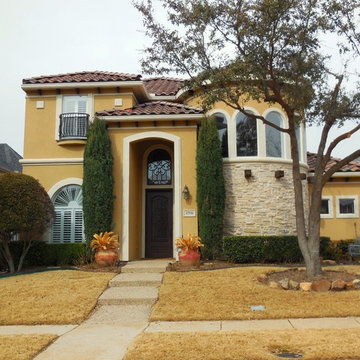
This Spanish style house feaures light trim on dark stucco. The contrast isn't overwhelming, but just enough to make it work well.
Esempio della facciata di una casa moderna
Esempio della facciata di una casa moderna
Facciate di case moderne gialle
5
