Facciate di case moderne a tre piani
Filtra anche per:
Budget
Ordina per:Popolari oggi
101 - 120 di 8.938 foto
1 di 3
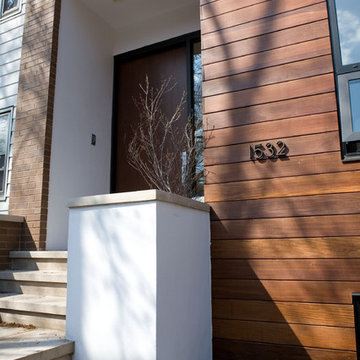
Idee per la facciata di una casa grande multicolore moderna a tre piani con tetto piano e rivestimenti misti

Backyard view of a 3 story modern home exterior. From the pool to the outdoor Living space, into the Living Room, Dining Room and Kitchen. The upper Patios have both wood ceiling and skylights and a glass panel railing.
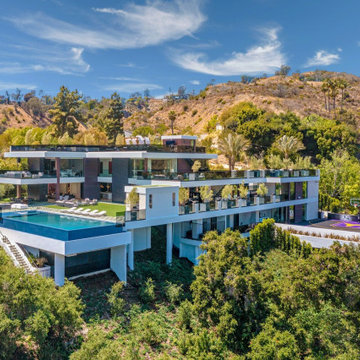
Bundy Drive Brentwood, Los Angeles modern luxury hillside home. Photo by Simon Berlyn.
Idee per la villa grande moderna a tre piani con tetto piano
Idee per la villa grande moderna a tre piani con tetto piano

Foto della villa grande marrone moderna a tre piani con rivestimento in legno, tetto a capanna, copertura in metallo o lamiera, tetto grigio e pannelli e listelle di legno
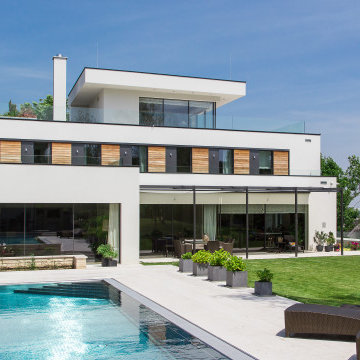
anspruchsvolle Planung von Architektur & Innenarchitektur
Idee per la villa bianca moderna a tre piani con tetto piano
Idee per la villa bianca moderna a tre piani con tetto piano
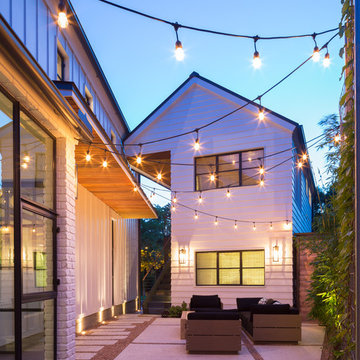
Leonid Furmansky Photography
Restructure Studio is dedicated to making sustainable design accessible to homeowners as well as building professionals in the residential construction industry.
Restructure Studio is a full service architectural design firm located in Austin and serving the Central Texas area. Feel free to contact us with any questions!
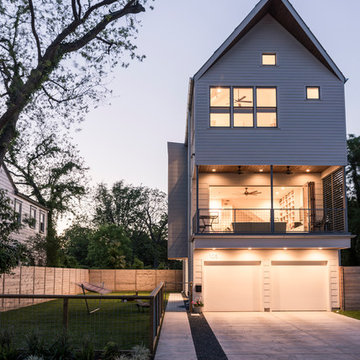
Photography: Max Burkhalter
Foto della facciata di una casa bianca moderna a tre piani di medie dimensioni con rivestimento con lastre in cemento
Foto della facciata di una casa bianca moderna a tre piani di medie dimensioni con rivestimento con lastre in cemento

This very urban home is carefully scaled to the neighborhood, and the small 3600 square foot lot.
Foto della facciata di una casa piccola nera moderna a tre piani con rivestimento in mattoni e tetto piano
Foto della facciata di una casa piccola nera moderna a tre piani con rivestimento in mattoni e tetto piano
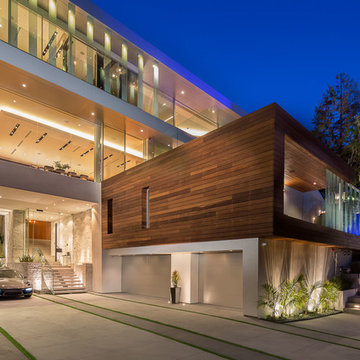
Mark Singer
Immagine della facciata di una casa ampia bianca moderna a tre piani con rivestimenti misti e tetto piano
Immagine della facciata di una casa ampia bianca moderna a tre piani con rivestimenti misti e tetto piano
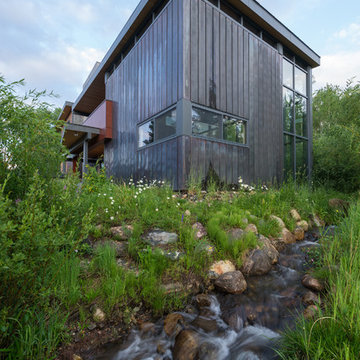
Braden Gunem
Esempio della villa marrone moderna a tre piani di medie dimensioni con rivestimento in legno e tetto piano
Esempio della villa marrone moderna a tre piani di medie dimensioni con rivestimento in legno e tetto piano
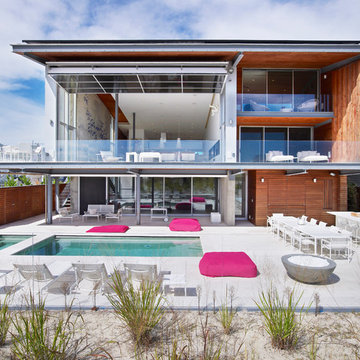
Eric Laignel
Foto della facciata di una casa grande moderna a tre piani
Foto della facciata di una casa grande moderna a tre piani
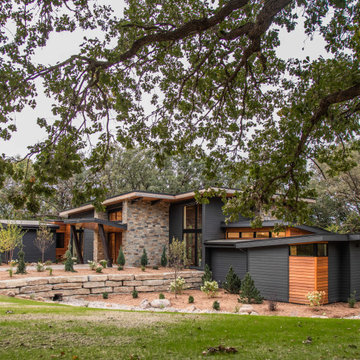
Esempio della villa grande multicolore moderna a tre piani con rivestimenti misti, tetto piano e copertura mista

Project Overview:
(via Architectural Record) The four-story house was designed to fit into the compact site on the footprint of a pre-existing house that was razed because it was structurally unsound. Architect Robert Gurney designed the four-bedroom, three-bathroom house to appear to be two-stories when viewed from the street. At the rear, facing the Potomac River, the steep grade allowed the architect to add two additional floors below the main house with minimum intrusion into the wooded site. The house is anchored by two concrete end walls, extending the four-story height. Wood framed walls clad in charred Shou Sugi Ban connect the two concrete walls on the street side of the house while the rear elevation, facing southwest, is largely glass.
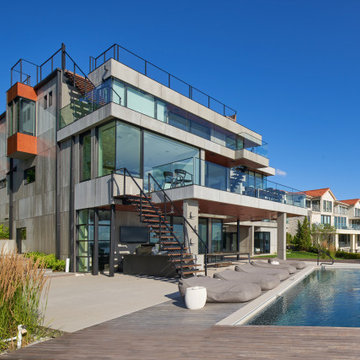
The site for this waterfront residence is located on the
Great Neck Peninsula, facing west to views of NYC and
the borough bridges. When purchased, there existed a
50-year-old house and pool structurally condemned
which required immediate removal. Once the site was
cleared, a year was devoted to stabilizing the seawall
and hill to accommodate the newly proposed home.
The lot size, shape and relationship to an easement
access road, overlaid with strict zoning regulations was
a key factor in the organization of the client’s program
elements. The arc contour of the easement road and
required setback informed the front facade shape,
which was designed as a privacy screen, as adjacent
homes are in close proximity. Due to strict height
requirements the house from the street appears to be
one story and then steps down the hill allowing for
three fully occupiable floors. The local jurisdiction also
granted special approval accepting the design of the
garage, within the front set back, as its roof is level with
the roadbed and fully landscaped. A path accesses a
hidden door to the bedroom level of the house. The
garage is accessed through a semicircular driveway
that leads to a depressed entry courtyard, offering
privacy to the main entrance.
The configuration of the home is a U-shape surrounding a
rear courtyard. This shape, along with suspended pods
assures water views to all occupants while not
compromising privacy from the adjacent homes.
The house is constructed on a steel frame, clad with fiber
cement, resin panels and an aluminum curtain wall
system. All roofs are accessible as either decks or
landscaped garden areas.
The lower level accesses decks, an outdoor kitchen, and
pool area which are perched on the edge of the upper
retaining wall.
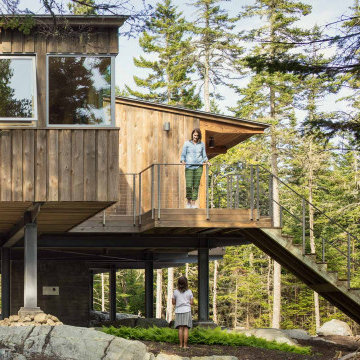
Bedroom Wing
Idee per la facciata di una casa marrone moderna a tre piani di medie dimensioni con rivestimento in legno e copertura in metallo o lamiera
Idee per la facciata di una casa marrone moderna a tre piani di medie dimensioni con rivestimento in legno e copertura in metallo o lamiera
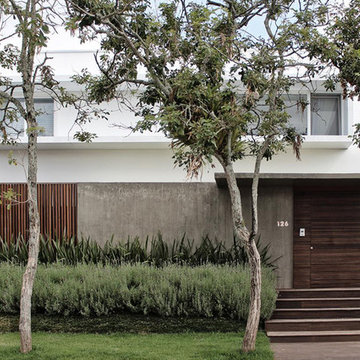
En la entrada de la casa la fachada blanca de dos plantas se humaniza adelantando el hall de entrada y una marquesina de protección combinando el hormigón visto de aspecto rústico y la madera.
Jardín de entrada: Juliana Castro.
Fotografía: Ilê Sartuzi & Lara Girardi.
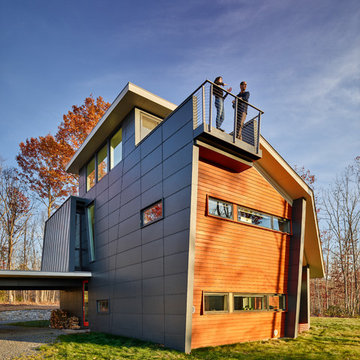
Idee per la villa grigia moderna a tre piani di medie dimensioni con rivestimenti misti, tetto a padiglione e copertura verde

The wooden external cladding is “pre-fossilised” meaning it’s resistant to rot and UV degradation. Made by Organowood, this timber cladding is saturated with silicon compounds turning the wood into stone. Thus, the wood is protected without the use of biocides or heavy metals.
http://www.organowood.co.uk
Photo: Rick McCullagh
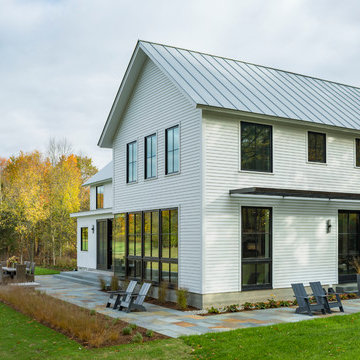
Immagine della villa grande bianca moderna a tre piani con rivestimento in legno, tetto a capanna e copertura in metallo o lamiera
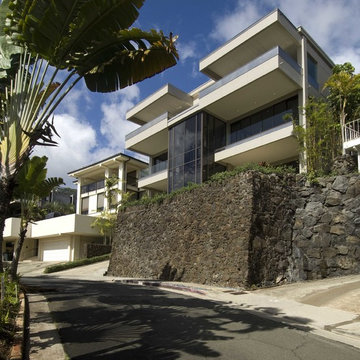
Idee per la villa grande bianca moderna a tre piani con rivestimento in stucco e tetto piano
Facciate di case moderne a tre piani
6