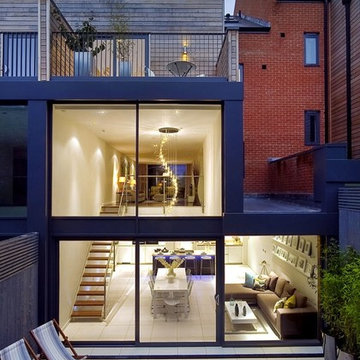Facciate di case moderne a tre piani
Filtra anche per:
Budget
Ordina per:Popolari oggi
121 - 140 di 8.938 foto
1 di 3
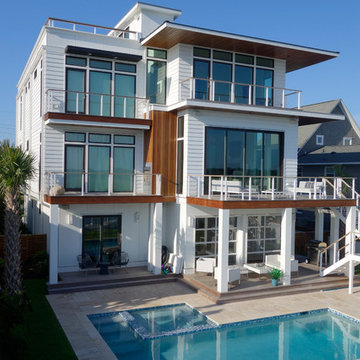
From the dramatic IPE siding to the oversized patio doors and rooftop patio, this 5,000 sf home on the waterway is the ultimate family beach house. The interior living areas all focus on the dramatic views overlooking the water and each bedroom has oversized windows that allow lots of natural light. There is a large wrap around porch on the main level and private balconies off bedrooms, as well as the dramatic rooftop patio that offers 360 degree views.
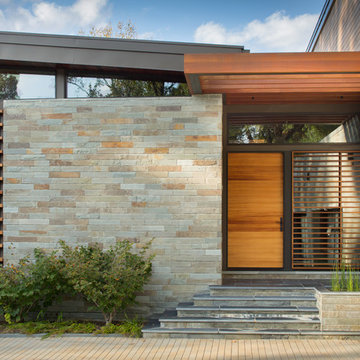
Photo by David Burroughs
Foto della facciata di una casa grande grigia moderna a tre piani con rivestimento in pietra e tetto piano
Foto della facciata di una casa grande grigia moderna a tre piani con rivestimento in pietra e tetto piano
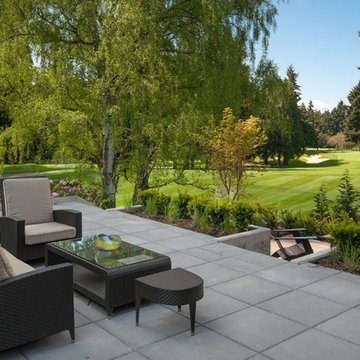
This estate is characterized by clean lines and neutral colors. With a focus on precision in execution, each space portrays calm and modern while highlighting a standard of excellency.
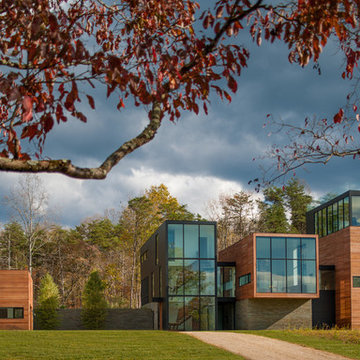
Maxwell MacKenzie
Esempio della facciata di una casa marrone moderna a tre piani con rivestimenti misti e tetto piano
Esempio della facciata di una casa marrone moderna a tre piani con rivestimenti misti e tetto piano
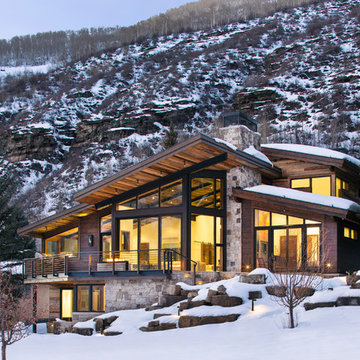
Foto della facciata di una casa grande moderna a tre piani con rivestimenti misti e copertura in metallo o lamiera
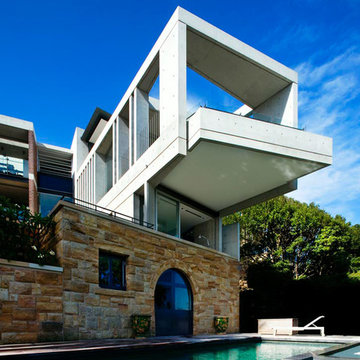
Patrick Bingham
Foto della facciata di una casa grande moderna a tre piani con rivestimento in cemento
Foto della facciata di una casa grande moderna a tre piani con rivestimento in cemento
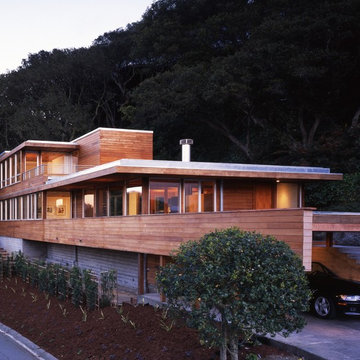
Photo by Cesar Rubio
Immagine della facciata di una casa ampia marrone moderna a tre piani con rivestimento in legno e tetto piano
Immagine della facciata di una casa ampia marrone moderna a tre piani con rivestimento in legno e tetto piano

Home extensions and loft conversion in Barnet, EN5 London. Dormer in black tile with black windows and black fascia and gutters
Immagine della facciata di una casa a schiera grande nera moderna a tre piani con rivestimenti misti, tetto a padiglione, copertura in tegole e tetto nero
Immagine della facciata di una casa a schiera grande nera moderna a tre piani con rivestimenti misti, tetto a padiglione, copertura in tegole e tetto nero

Idee per la facciata di una casa marrone moderna a tre piani con rivestimento in legno
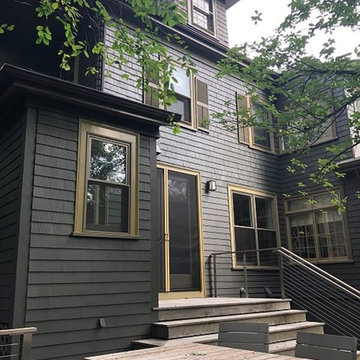
This photo really shows how the charcoal and gold paint colors highlight the shingle siding. This color is a great choice for emphasizing the natural charm and flexibility of wood as a surface. The natural surface of both the back steps and bench in the foreground stand in stark contrast. This greatly enhances the view of the charcoal and gold trim, while bringing them together.
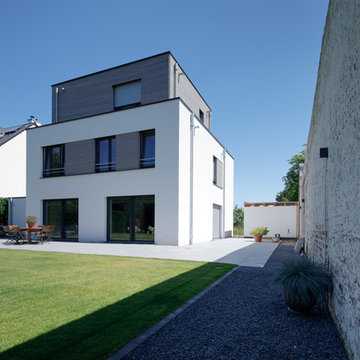
Hinter dem modernen Holzgebäude in Meerbusch befindet sich ein großer Gartenbereich
Idee per la villa ampia bianca moderna a tre piani con rivestimento in stucco e tetto piano
Idee per la villa ampia bianca moderna a tre piani con rivestimento in stucco e tetto piano
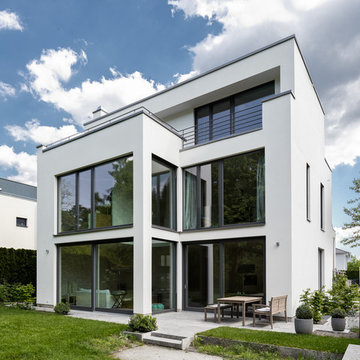
Esempio della villa grande bianca moderna a tre piani con rivestimento in stucco e tetto piano
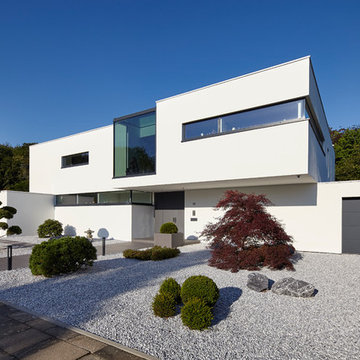
Lioba Schneider, Fotodesign
Immagine della facciata di una casa ampia bianca moderna a tre piani con tetto piano
Immagine della facciata di una casa ampia bianca moderna a tre piani con tetto piano
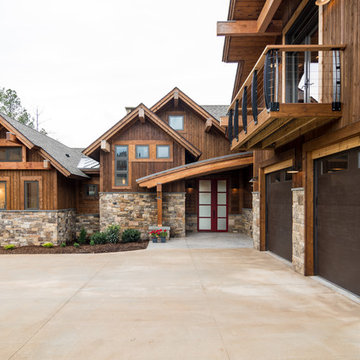
Custom Modern Mountain Timber Frame Villa
Photography by Frogman Interactive
Ispirazione per la facciata di una casa grande marrone moderna a tre piani con rivestimento in legno
Ispirazione per la facciata di una casa grande marrone moderna a tre piani con rivestimento in legno
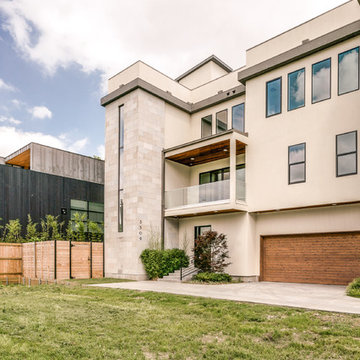
Located steps from the Katy Trail, 3509 Edgewater Street is a 3-story modern townhouse built by Robert Elliott Custom Homes. High-end finishes characterize this 3-bedroom, 3-bath residence complete with a 2-car garage. The first floor includes an office with backyard access, as well as a guest space and abundant storage. On the second floor, an expansive kitchen – featuring marble countertops and a waterfall island – flows into an open-concept living room with a bar area for seamless entertaining. A gas fireplace centers the living room, which opens up to a balcony with glass railing. The second floor also features an additional bedroom that shines with natural light from the oversized windows found throughout the home. The master suite, located on the third floor, offers ample privacy and generous space for relaxing. an on-suite laundry room, complete with a sink , connects with the spacious master bathroom and closet. In the master suite sitting area, a spiral staircase provides rooftop access where one can enjoy stunning views of Downtown Dallas – illustrating Edgewater is urban living at its finest.
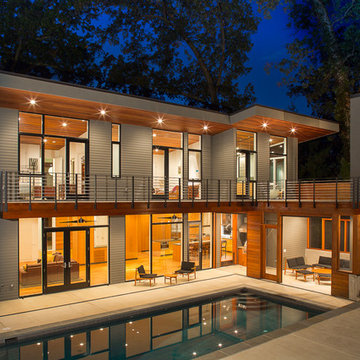
Shawn Lortie Photography
Esempio della villa grande grigia moderna a tre piani con rivestimenti misti, tetto piano e copertura in metallo o lamiera
Esempio della villa grande grigia moderna a tre piani con rivestimenti misti, tetto piano e copertura in metallo o lamiera
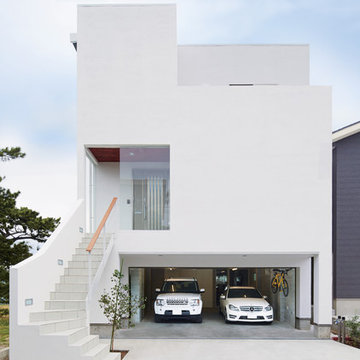
ヨーロッパの地中海を望むリゾート地にあるような白い建物をイメージ。
ビルトインガレージや大開口の窓が実現できるSE構法の「自慢したくなる家」
Nice and clean modern cube house, white Japanese stucco exterior finish.
Foto della villa grande bianca moderna a tre piani con tetto bianco
Foto della villa grande bianca moderna a tre piani con tetto bianco
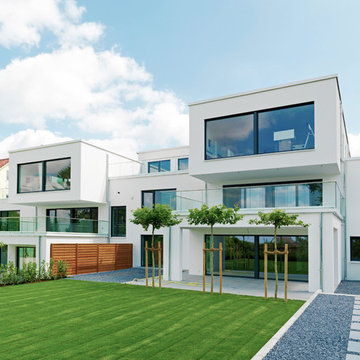
Esempio della facciata di una casa ampia bianca moderna a tre piani con tetto piano
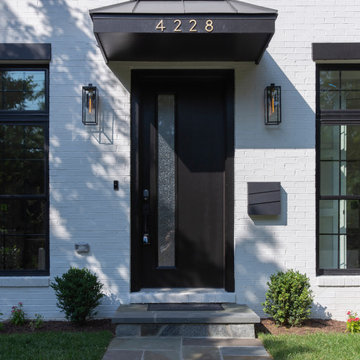
Foto della villa grande bianca moderna a tre piani con tetto a capanna, copertura in metallo o lamiera e tetto nero
Facciate di case moderne a tre piani
7
