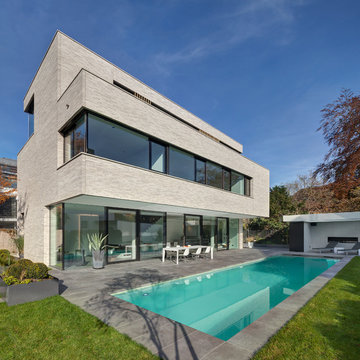Facciate di case moderne a tre piani
Filtra anche per:
Budget
Ordina per:Popolari oggi
181 - 200 di 8.966 foto
1 di 3

A view from the 11th hole of No. 7 at Desert Mountain golf course reveals the stunning architecture of this impressive home, which received a 2021 Gold Nugget award for Drewett Works.
The Village at Seven Desert Mountain—Scottsdale
Architecture: Drewett Works
Builder: Cullum Homes
Interiors: Ownby Design
Landscape: Greey | Pickett
Photographer: Dino Tonn
https://www.drewettworks.com/the-model-home-at-village-at-seven-desert-mountain/
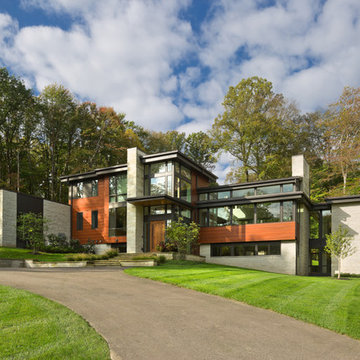
Esempio della villa grande multicolore moderna a tre piani con rivestimento in legno e tetto piano
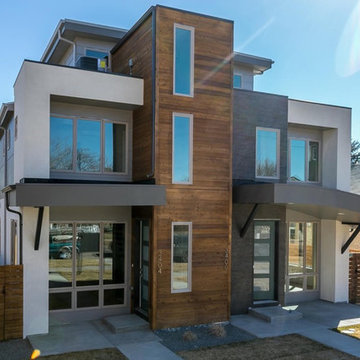
Esempio della facciata di una casa a schiera moderna a tre piani di medie dimensioni

Idee per la villa ampia multicolore moderna a tre piani con rivestimento in mattoni, tetto a padiglione e copertura a scandole
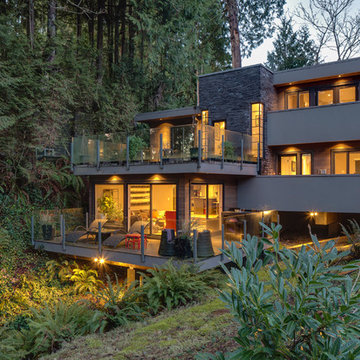
Idee per la villa grande multicolore moderna a tre piani con rivestimenti misti e tetto piano
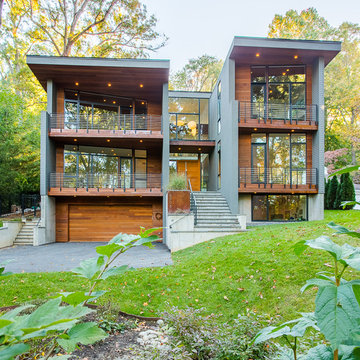
Shawn Lortie Photography
Foto della villa grande grigia moderna a tre piani con rivestimenti misti, tetto piano e copertura in metallo o lamiera
Foto della villa grande grigia moderna a tre piani con rivestimenti misti, tetto piano e copertura in metallo o lamiera

Phillip Ennis Photography
Immagine della villa ampia marrone moderna a tre piani con rivestimento in pietra, tetto a capanna e copertura a scandole
Immagine della villa ampia marrone moderna a tre piani con rivestimento in pietra, tetto a capanna e copertura a scandole

Idee per la facciata di una casa marrone moderna a tre piani con rivestimento in legno
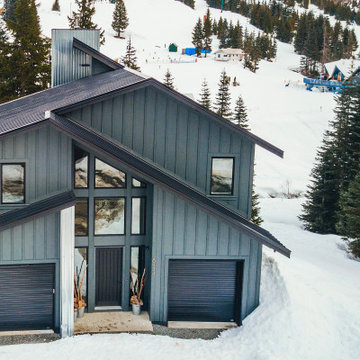
Set against the backdrop of Sasquatch Ski Mountain, this striking cabin rises to capture wide views of the hill. Gracious overhang over the porches. Exterior Hardie siding in Benjamin Moore Notre Dame. Black metal Prolock roofing with black frame rake windows. Beautiful covered porches in tongue and groove wood.
Photo by Brice Ferre

Three story home in Austin with white stucco and limestone exterior and black metal roof.
Idee per la villa grande bianca moderna a tre piani con rivestimento in stucco, tetto a capanna, copertura in metallo o lamiera e tetto nero
Idee per la villa grande bianca moderna a tre piani con rivestimento in stucco, tetto a capanna, copertura in metallo o lamiera e tetto nero

Beautiful modern tudor home with front lights and custom windows, white brick and black roof
Immagine della villa ampia bianca moderna a tre piani con rivestimento in mattoni, tetto a capanna, copertura a scandole e tetto nero
Immagine della villa ampia bianca moderna a tre piani con rivestimento in mattoni, tetto a capanna, copertura a scandole e tetto nero
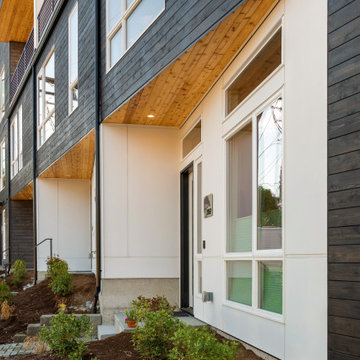
State of the art, James Hardie panel siding with sensitive design options and traditional cedar soffits create a warm and inviting entry area.
Foto della facciata di un appartamento moderno a tre piani di medie dimensioni con rivestimento in legno
Foto della facciata di un appartamento moderno a tre piani di medie dimensioni con rivestimento in legno
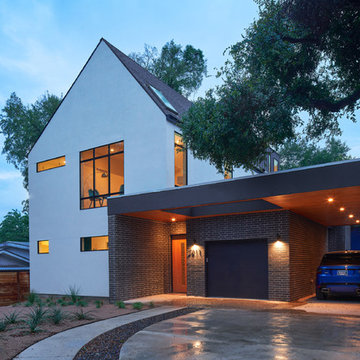
Leonid Furmansky
Foto della villa bianca moderna a tre piani di medie dimensioni con rivestimento in stucco, tetto a capanna e copertura a scandole
Foto della villa bianca moderna a tre piani di medie dimensioni con rivestimento in stucco, tetto a capanna e copertura a scandole
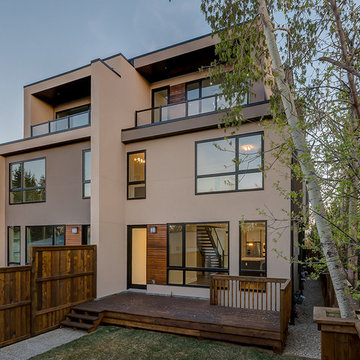
Rear entry to duplexes from garage
Immagine della facciata di una casa bifamiliare moderna a tre piani di medie dimensioni con rivestimento in stucco
Immagine della facciata di una casa bifamiliare moderna a tre piani di medie dimensioni con rivestimento in stucco
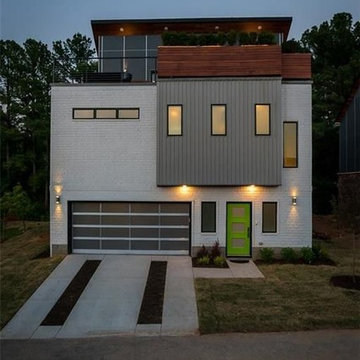
Gorgeous modern home by Rouse Custom Homes. Frosted glass garage door, white brick with natural elements and contemporary windows. This home has spectacular views of Fayetteville, Arkansas.
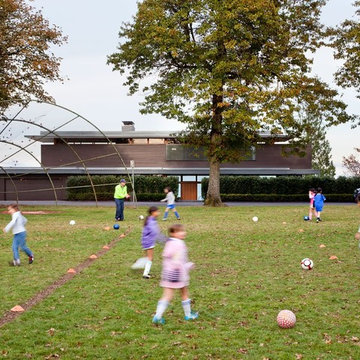
The Council Crest Residence is a renovation and addition to an early 1950s house built for inventor Karl Kurz, whose work included stereoscopic cameras and projectors. Designed by prominent local architect Roscoe Hemenway, the house was built with a traditional ranch exterior and a mid-century modern interior. It became known as “The View-Master House,” alluding to both the inventions of its owner and the dramatic view through the glass entry.
Approached from a small neighborhood park, the home was re-clad maintaining its welcoming scale, with privacy obtained through thoughtful placement of translucent glass, clerestory windows, and a stone screen wall. The original entry was maintained as a glass aperture, a threshold between the quiet residential neighborhood and the dramatic view over the city of Portland and landscape beyond. At the south terrace, an outdoor fireplace is integrated into the stone wall providing a comfortable space for the family and their guests.
Within the existing footprint, the main floor living spaces were completely remodeled. Raised ceilings and new windows create open, light filled spaces. An upper floor was added within the original profile creating a master suite, study, and south facing deck. Space flows freely around a central core while continuous clerestory windows reinforce the sense of openness and expansion as the roof and wall planes extend to the exterior.
Images By: Jeremy Bitterman, Photoraphy Portland OR
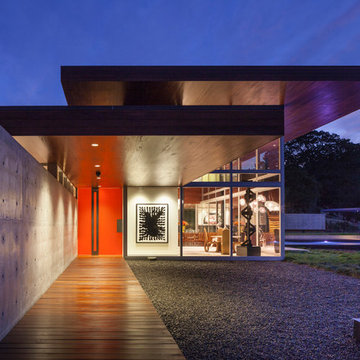
Russell Abraham Photography
Foto della facciata di una casa grande marrone moderna a tre piani con rivestimenti misti e tetto piano
Foto della facciata di una casa grande marrone moderna a tre piani con rivestimenti misti e tetto piano
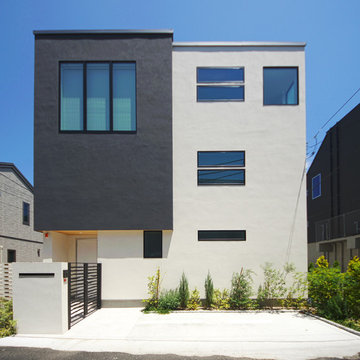
配色が個性を主張する、シンプルなデザイン。
Ispirazione per la facciata di una casa bianca moderna a tre piani di medie dimensioni con tetto piano
Ispirazione per la facciata di una casa bianca moderna a tre piani di medie dimensioni con tetto piano
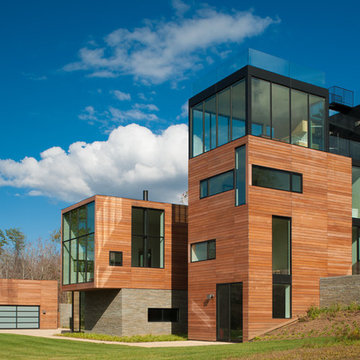
Maxwell MacKenzie
Immagine della facciata di una casa marrone moderna a tre piani con rivestimenti misti e tetto piano
Immagine della facciata di una casa marrone moderna a tre piani con rivestimenti misti e tetto piano
Facciate di case moderne a tre piani
10
