Facciate di case moderne a tre piani
Filtra anche per:
Budget
Ordina per:Popolari oggi
21 - 40 di 8.938 foto
1 di 3

Denver Modern with natural stone accents.
Foto della villa grigia moderna a tre piani di medie dimensioni con rivestimento in pietra, tetto piano e abbinamento di colori
Foto della villa grigia moderna a tre piani di medie dimensioni con rivestimento in pietra, tetto piano e abbinamento di colori
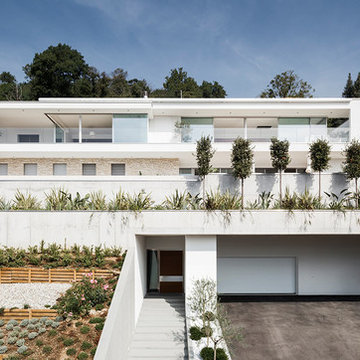
Philipparchitekten_José Campos
Ispirazione per la villa ampia bianca moderna a tre piani con rivestimenti misti e tetto piano
Ispirazione per la villa ampia bianca moderna a tre piani con rivestimenti misti e tetto piano
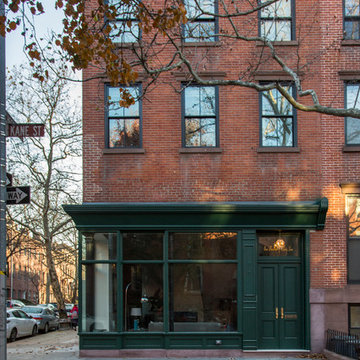
When this former butcher shop became available for sale in 2012, the new owner saw an opportunity to restore the property, aiming to convert it into a beautiful townhome incorporating modern amenities and industrial finishes with an eye toward historic preservation. A key factor in that preservation was not only retaining the home's architectural storefront windows, a requirement due to the location within a Historic District, but also their careful repair and restoration.
An ARDA for Renovation Design goes to
Dixon Projects
Design: Dixon Projects
From: New York, New York
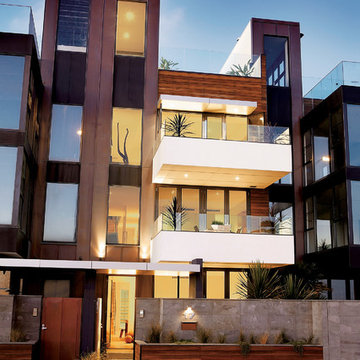
Esempio della facciata di una casa a schiera grande marrone moderna a tre piani con rivestimento in legno
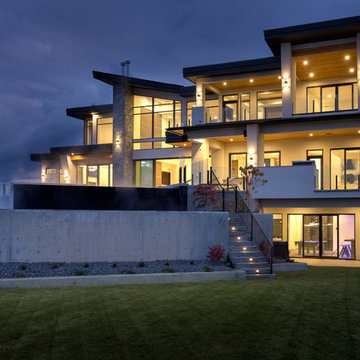
Sublime Photography
Ispirazione per la villa grande bianca moderna a tre piani con rivestimento in stucco, tetto piano e copertura mista
Ispirazione per la villa grande bianca moderna a tre piani con rivestimento in stucco, tetto piano e copertura mista
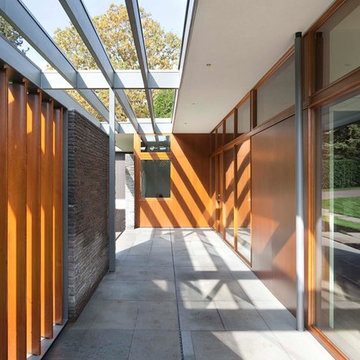
The Council Crest Residence is a renovation and addition to an early 1950s house built for inventor Karl Kurz, whose work included stereoscopic cameras and projectors. Designed by prominent local architect Roscoe Hemenway, the house was built with a traditional ranch exterior and a mid-century modern interior. It became known as “The View-Master House,” alluding to both the inventions of its owner and the dramatic view through the glass entry.
Approached from a small neighborhood park, the home was re-clad maintaining its welcoming scale, with privacy obtained through thoughtful placement of translucent glass, clerestory windows, and a stone screen wall. The original entry was maintained as a glass aperture, a threshold between the quiet residential neighborhood and the dramatic view over the city of Portland and landscape beyond. At the south terrace, an outdoor fireplace is integrated into the stone wall providing a comfortable space for the family and their guests.
Within the existing footprint, the main floor living spaces were completely remodeled. Raised ceilings and new windows create open, light filled spaces. An upper floor was added within the original profile creating a master suite, study, and south facing deck. Space flows freely around a central core while continuous clerestory windows reinforce the sense of openness and expansion as the roof and wall planes extend to the exterior.
Images By: Jeremy Bitterman, Photoraphy Portland OR
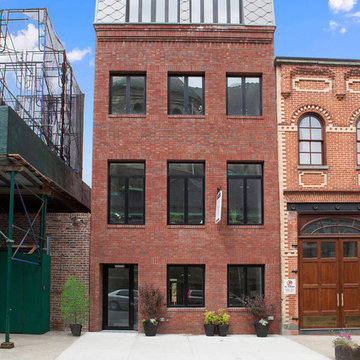
Esempio della facciata di una casa a schiera grande rossa moderna a tre piani con rivestimento in mattoni e tetto a padiglione
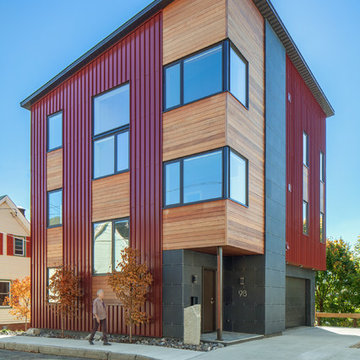
Sandy Agrafiotis
Esempio della facciata di una casa grande multicolore moderna a tre piani con rivestimenti misti
Esempio della facciata di una casa grande multicolore moderna a tre piani con rivestimenti misti
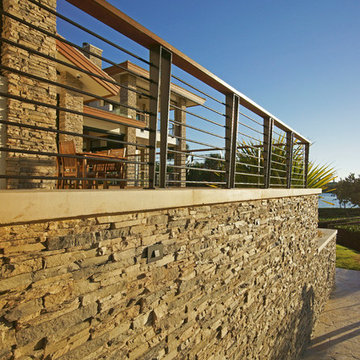
This is a home that was designed around the property. With views in every direction from the master suite and almost everywhere else in the home. The home was designed by local architect Randy Sample and the interior architecture was designed by Maurice Jennings Architecture, a disciple of E. Fay Jones. New Construction of a 4,400 sf custom home in the Southbay Neighborhood of Osprey, FL, just south of Sarasota.
Photo - Ricky Perrone
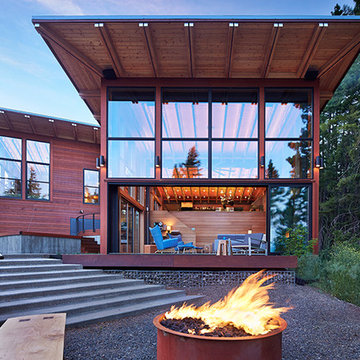
Ben Benschinder
Ispirazione per la facciata di una casa grande marrone moderna a tre piani con rivestimento in legno e tetto piano
Ispirazione per la facciata di una casa grande marrone moderna a tre piani con rivestimento in legno e tetto piano
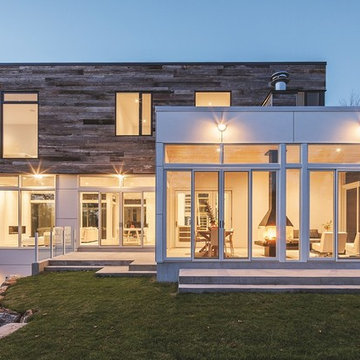
Architect: Rick Shean & Christopher Simmonds, Christopher Simmonds Architect Inc.
Photography By: Peter Fritz
“Feels very confident and fluent. Love the contrast between first and second floor, both in material and volume. Excellent modern composition.”
This Gatineau Hills home creates a beautiful balance between modern and natural. The natural house design embraces its earthy surroundings, while opening the door to a contemporary aesthetic. The open ground floor, with its interconnected spaces and floor-to-ceiling windows, allows sunlight to flow through uninterrupted, showcasing the beauty of the natural light as it varies throughout the day and by season.
The façade of reclaimed wood on the upper level, white cement board lining the lower, and large expanses of floor-to-ceiling windows throughout are the perfect package for this chic forest home. A warm wood ceiling overhead and rustic hand-scraped wood floor underfoot wrap you in nature’s best.
Marvin’s floor-to-ceiling windows invite in the ever-changing landscape of trees and mountains indoors. From the exterior, the vertical windows lead the eye upward, loosely echoing the vertical lines of the surrounding trees. The large windows and minimal frames effectively framed unique views of the beautiful Gatineau Hills without distracting from them. Further, the windows on the second floor, where the bedrooms are located, are tinted for added privacy. Marvin’s selection of window frame colors further defined this home’s contrasting exterior palette. White window frames were used for the ground floor and black for the second floor.
MARVIN PRODUCTS USED:
Marvin Bi-Fold Door
Marvin Sliding Patio Door
Marvin Tilt Turn and Hopper Window
Marvin Ultimate Awning Window
Marvin Ultimate Swinging French Door
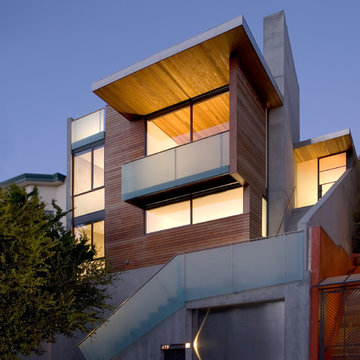
Photo credit: Ethan Kaplan
Immagine della casa con tetto a falda unica grande marrone moderno a tre piani con rivestimento in legno
Immagine della casa con tetto a falda unica grande marrone moderno a tre piani con rivestimento in legno
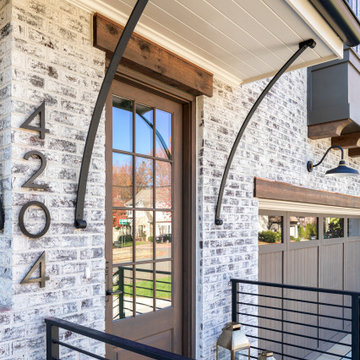
With iron ore clad windows, striking angles, and a German smear-painted brick color scheme, this home makes a statement.
Esempio della villa ampia beige moderna a tre piani con rivestimento in mattoni
Esempio della villa ampia beige moderna a tre piani con rivestimento in mattoni
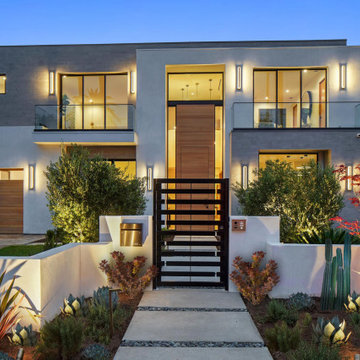
Exterior of modern 3 level home, finished in white stucco, grey tile with wood garage and extra tall pivot front door. Drought tolerant landscaping sits in front of low plaster wall with modern entry gate.
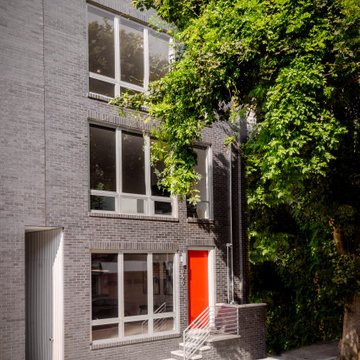
A vibrant orange door highlights the home’s modern gray brick exterior. Floor-to-ceiling windows provide ample natural light and views. The front stairs were designed to conceal the gas meter.
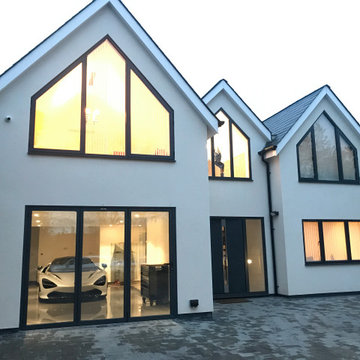
Here you can see the front elevation with the indoor showroom style garage (a must for any car enthusiastic). The entire building is finished in a white K-Rend with Premium Schuco doors / windows in anthracite Grey and Spanish grey Slate roof tiles.
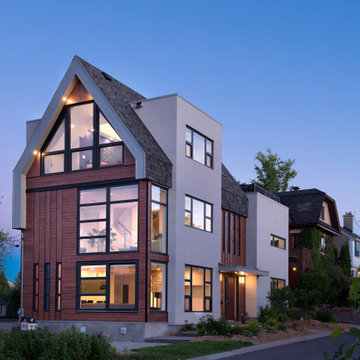
Foto della facciata di una casa a schiera grande multicolore moderna a tre piani con rivestimento in cemento, tetto a capanna e copertura a scandole
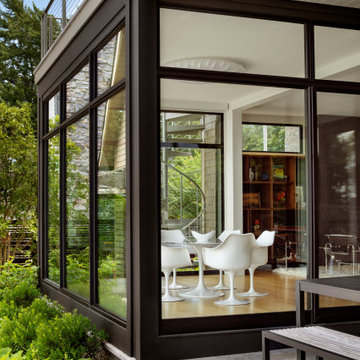
Immagine della villa ampia bianca moderna a tre piani con copertura in metallo o lamiera
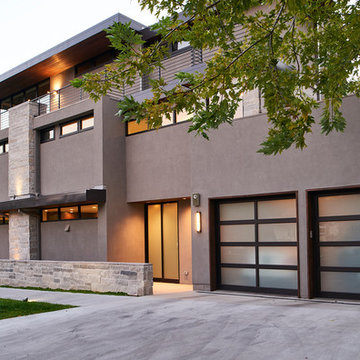
Denver Modern with natural stone accents.
Immagine della villa grigia moderna a tre piani di medie dimensioni con rivestimento in pietra e tetto piano
Immagine della villa grigia moderna a tre piani di medie dimensioni con rivestimento in pietra e tetto piano
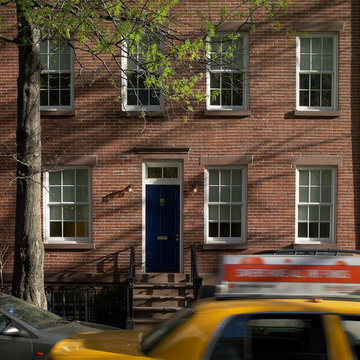
Esempio della facciata di una casa a schiera moderna a tre piani con rivestimento in mattoni
Facciate di case moderne a tre piani
2