Facciate di case industriali
Filtra anche per:
Budget
Ordina per:Popolari oggi
41 - 60 di 472 foto
1 di 3
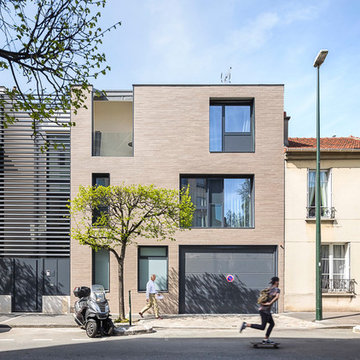
SERGIO GRAZIA
Immagine della facciata di una casa a schiera grande marrone industriale a tre piani con tetto piano e rivestimento in mattoni
Immagine della facciata di una casa a schiera grande marrone industriale a tre piani con tetto piano e rivestimento in mattoni
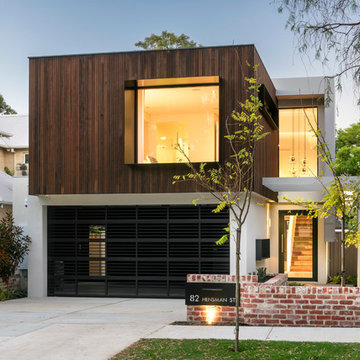
Joel Barbitta, DMAX Photography
Esempio della facciata di una casa bianca industriale a due piani di medie dimensioni con rivestimento in legno
Esempio della facciata di una casa bianca industriale a due piani di medie dimensioni con rivestimento in legno

Modern Desert Home | Guest House | Imbue Design
Immagine della facciata di una casa piccola industriale a un piano con rivestimento in metallo
Immagine della facciata di una casa piccola industriale a un piano con rivestimento in metallo
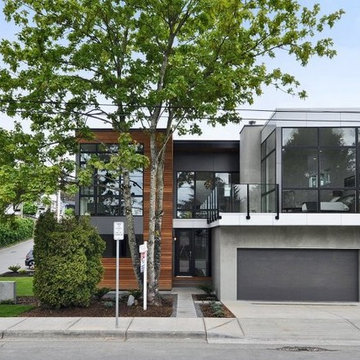
Foto della facciata di una casa multicolore industriale a due piani di medie dimensioni con rivestimenti misti e tetto piano
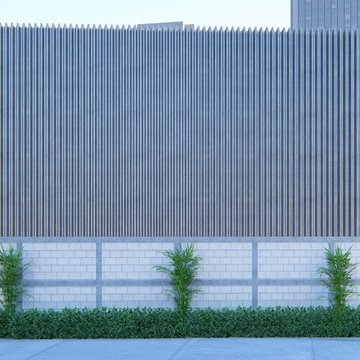
FACHADA
Esempio della facciata di un appartamento ampio grigio industriale a due piani con rivestimento in metallo, tetto a capanna e copertura in metallo o lamiera
Esempio della facciata di un appartamento ampio grigio industriale a due piani con rivestimento in metallo, tetto a capanna e copertura in metallo o lamiera
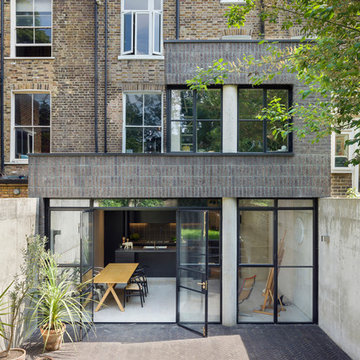
Andrew Meredith
Ispirazione per la facciata di una casa industriale di medie dimensioni
Ispirazione per la facciata di una casa industriale di medie dimensioni
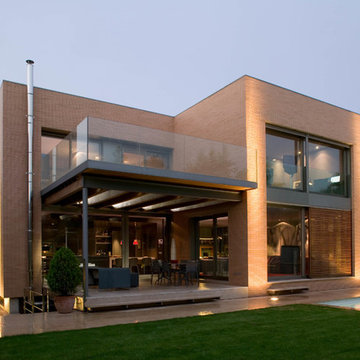
Immagine della facciata di una casa marrone industriale a due piani di medie dimensioni con rivestimento in mattoni e tetto piano
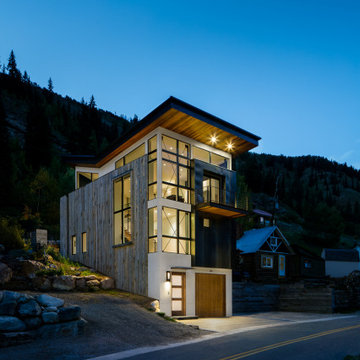
An industrial modern home with large, floor to ceiling windows, shed roofs, steel siding and accents.
Immagine della villa grigia industriale a tre piani di medie dimensioni con rivestimenti misti e tetto a farfalla
Immagine della villa grigia industriale a tre piani di medie dimensioni con rivestimenti misti e tetto a farfalla
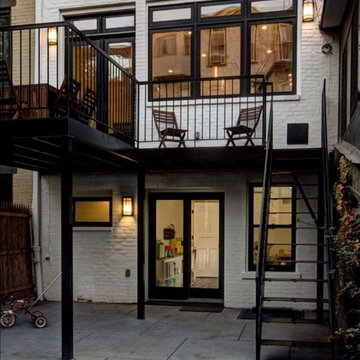
Esempio della villa grande bianca industriale a tre piani con rivestimento in mattoni
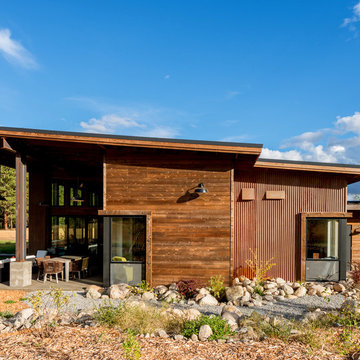
View from the west side of the meadow.
Photography by Lucas Henning.
Foto della facciata di una casa marrone industriale a un piano di medie dimensioni con rivestimento in metallo e copertura in metallo o lamiera
Foto della facciata di una casa marrone industriale a un piano di medie dimensioni con rivestimento in metallo e copertura in metallo o lamiera
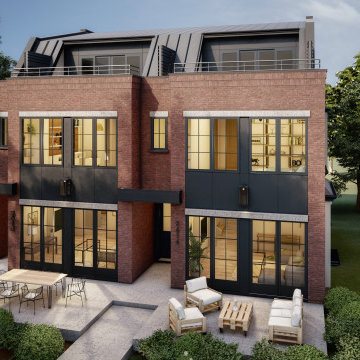
If you enjoy industrial architectural elements such as red brick, black metal, tall ceilings and floor-to-ceiling windows, you’ll love this Rideau Park multifamily residence. Rideau is nestled near the Elbow River. Its mature-tree-lined streets are filled with upscale homes, condos, and townhouses such as this one. Containing two spacious, natural-light-filled units, this Industrial-style townhouse has a great vibe and is a wonderful place to call home. Inside, you’ll find an open plan layout with a clean, sophisticated, and streamlined aesthetic. This beautiful home offers plenty of indoor and outdoor living space, including a large patio and rooftop access.

Small space living solutions are used throughout this contemporary 596 square foot townhome. Adjustable height table in the entry area serves as both a coffee table for socializing and as a dining table for eating. Curved banquette is upholstered in outdoor fabric for durability and maximizes space with hidden storage underneath the seat. Kitchen island has a retractable countertop for additional seating while the living area conceals a work desk and media center behind sliding shoji screens.
Calming tones of sand and deep ocean blue fill the tiny bedroom downstairs. Glowing bedside sconces utilize wall-mounting and swing arms to conserve bedside space and maximize flexibility.

Foto della facciata di una casa nera industriale a tre piani di medie dimensioni con rivestimenti misti e copertura in metallo o lamiera
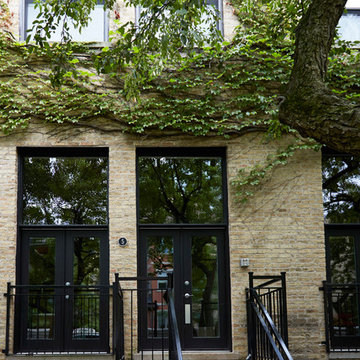
Idee per la facciata di una casa beige industriale a tre piani con rivestimento in mattoni e tetto piano
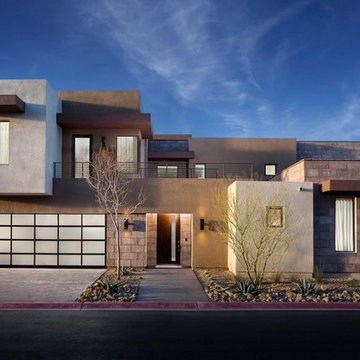
Esempio della villa grande multicolore industriale a due piani con rivestimenti misti e tetto piano
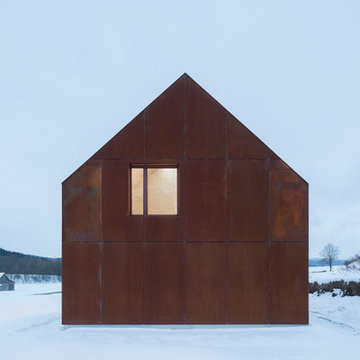
Herbert stolz, regensburg
Ispirazione per la villa grande marrone industriale a due piani con rivestimento in metallo, tetto a capanna e copertura in metallo o lamiera
Ispirazione per la villa grande marrone industriale a due piani con rivestimento in metallo, tetto a capanna e copertura in metallo o lamiera
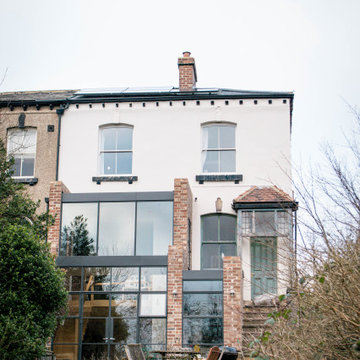
Two storey rear extension to a Victorian property that sits on a site with a large level change. The extension has a large double height space that connects the entrance and lounge areas to the Kitchen/Dining/Living and garden below. The space is filled with natural light due to the large expanses of crittall glazing, also allowing for amazing views over the landscape that falls away. Extension and house remodel by Butterfield Architecture Ltd.
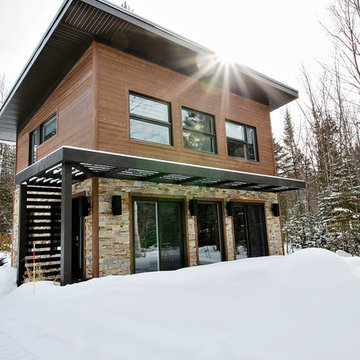
Facede. Crédit photo Olivier St-Onge
Idee per la facciata di una casa piccola marrone industriale a due piani con rivestimento in vinile e tetto piano
Idee per la facciata di una casa piccola marrone industriale a due piani con rivestimento in vinile e tetto piano
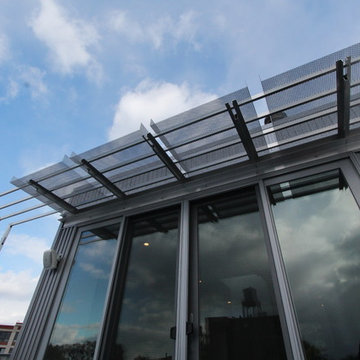
Esempio della facciata di una casa grande grigia industriale con rivestimento in metallo e tetto piano
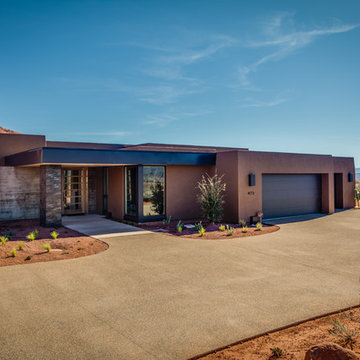
Esempio della villa beige industriale a un piano di medie dimensioni con rivestimento in stucco, tetto piano e copertura in metallo o lamiera
Facciate di case industriali
3