Facciate di case industriali
Filtra anche per:
Budget
Ordina per:Popolari oggi
141 - 160 di 475 foto
1 di 3
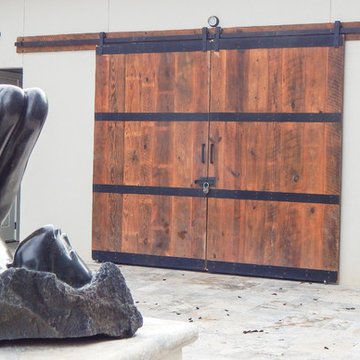
Custom barn doors for pool house. Each door measures 5' wide 9' tall and 2" thick. 4 " wide steel band connected to authentic barn wood with pyramid head screws. Sliding hardware by rustica harware.
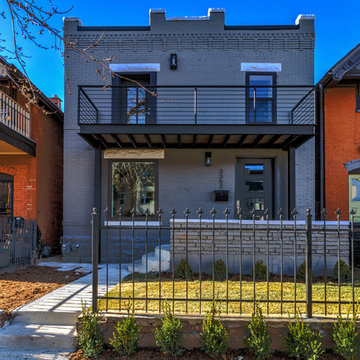
Immagine della facciata di una casa grigia industriale a due piani di medie dimensioni con rivestimento in mattoni e tetto piano
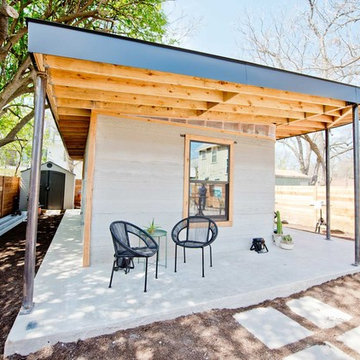
A bright, vibrant, rustic, and minimalist interior is showcased throughout this one-of-a-kind 3D home. We opted for reds, oranges, bold patterns, natural textiles, and ample greenery throughout. The goal was to represent the energetic and rustic tones of El Salvador, since that is where the first village will be printed. We love the way the design turned out as well as how we were able to utilize the style, color palette, and materials of the El Salvadoran region!
Designed by Sara Barney’s BANDD DESIGN, who are based in Austin, Texas and serving throughout Round Rock, Lake Travis, West Lake Hills, and Tarrytown.
For more about BANDD DESIGN, click here: https://bandddesign.com/
To learn more about this project, click here: https://bandddesign.com/americas-first-3d-printed-house/
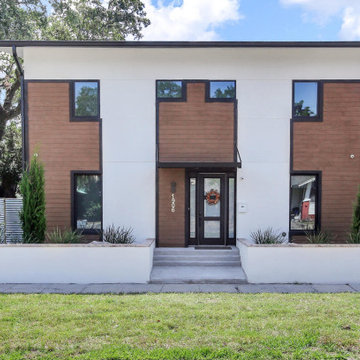
Siding effect stucco.
Custom metal awning.
Foto della villa grande marrone industriale a due piani con rivestimento in stucco, tetto piano e copertura in metallo o lamiera
Foto della villa grande marrone industriale a due piani con rivestimento in stucco, tetto piano e copertura in metallo o lamiera
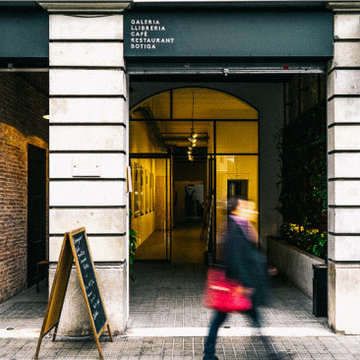
► Local en Calle Aragó
✓ Instalación contra incendios.
✓ Pavimento continuo de Cemento alisado
✓ Ventanas de Hierro y Cristal.
✓ Fabricación de armarios y muebles de cocina a medida.
✓ Pared vegetal.
✓ Recuperación de ladrillo visto.
✓ Mobiliario estilo Industrial.
✓ Cocina apta para Local Comercial.
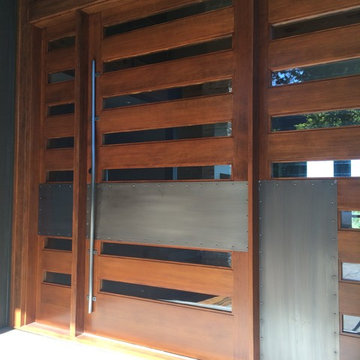
Custom entry door hardware and panels in blackened stainless steel.
Photo - Josiah Zukowski
Immagine della facciata di una casa ampia grigia industriale a tre piani con rivestimenti misti
Immagine della facciata di una casa ampia grigia industriale a tre piani con rivestimenti misti
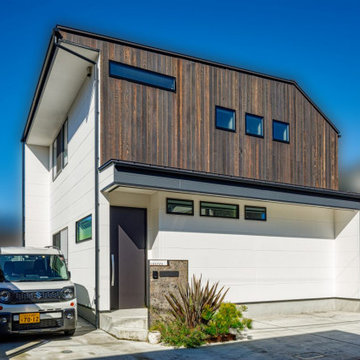
「青梅市内で大きな車道に面しておらず、最寄駅から徒歩10分以内」という条件内で、リガードに土地探しから依頼いただき見つかった敷地。正面を板壁と白壁のツートーンとして、印象的なデザインに仕上げました。
Idee per la villa bianca industriale a due piani di medie dimensioni con rivestimenti misti, tetto piano e copertura in metallo o lamiera
Idee per la villa bianca industriale a due piani di medie dimensioni con rivestimenti misti, tetto piano e copertura in metallo o lamiera
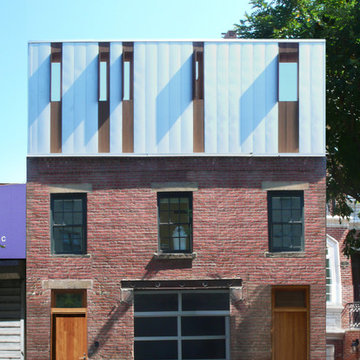
Immagine della villa rossa industriale a due piani di medie dimensioni con rivestimenti misti, tetto piano e copertura in metallo o lamiera

Ispirazione per la villa marrone industriale a due piani di medie dimensioni con rivestimento in legno, pannelli sovrapposti e tetto marrone
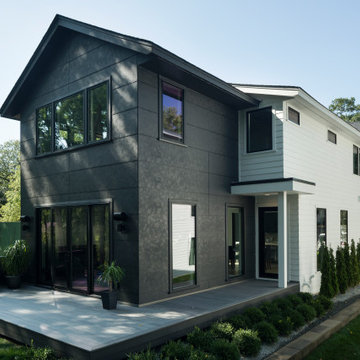
Foto della villa grande bianca industriale a due piani con rivestimenti misti, tetto a capanna e copertura mista
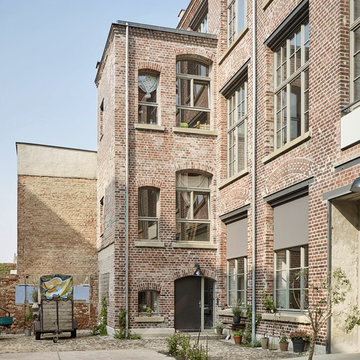
Ehemaliger Treppenturm wird zu Kinderzimmern
__ Foto: MIchael Moser
Idee per la facciata di una casa ampia industriale
Idee per la facciata di una casa ampia industriale
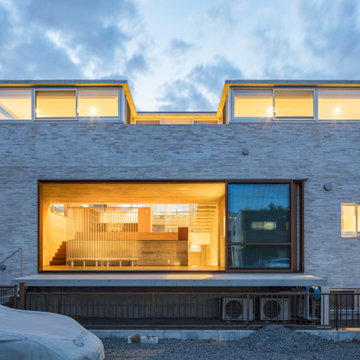
Ispirazione per la villa grande grigia industriale a piani sfalsati con rivestimento in mattoni e tetto a mansarda
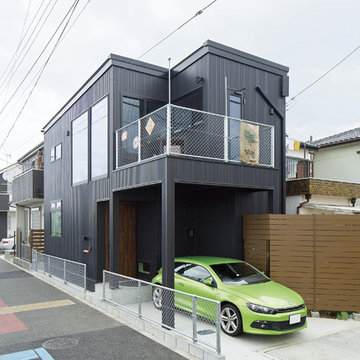
土地は22.9坪、建物は23.9坪と決して大きくはない土地に開放的に感じるインダストリアルなNYスタイルのお家。
Immagine della facciata di una casa piccola industriale
Immagine della facciata di una casa piccola industriale
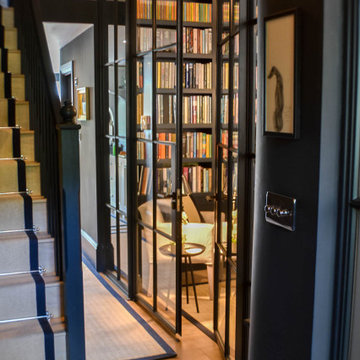
The large internal screen and doors in this exquisite W20 Crittall® installation are very much in keeping with the dark, sophisticated décor, enriched with bright furnishings that provide a very comfortable and eye catching living space. The Crittall partitions achieved a separation between the hallway and the living room, keeping outside noise and cold away whilst still maintaining a visual connection and crucially allowing the light to flow between the two areas. The compact hallway is given a feeling of much greater space and the entrance made much more welcoming. The installation has significantly transformed the property with true wow factor appeal. It is difficult to be anything but stunned by this beautiful interior design success.
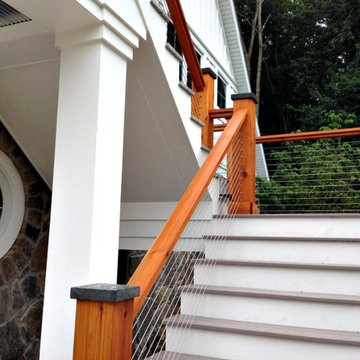
Immagine della facciata di una casa grigia industriale a due piani di medie dimensioni con rivestimento in vinile e tetto a capanna
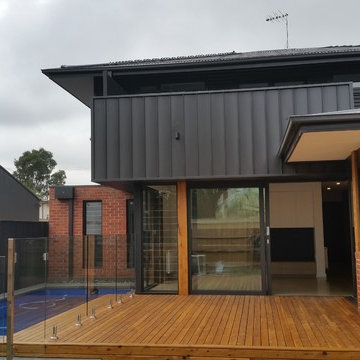
Alfresco Living
Immagine della villa grande nera industriale a due piani con tetto a padiglione, copertura in metallo o lamiera e rivestimento in metallo
Immagine della villa grande nera industriale a due piani con tetto a padiglione, copertura in metallo o lamiera e rivestimento in metallo
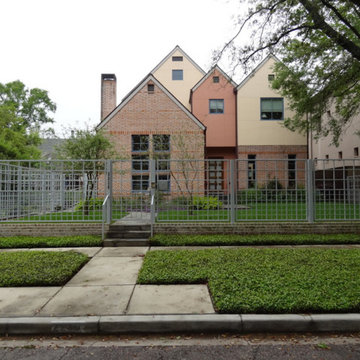
Immagine della facciata di una casa beige industriale a due piani di medie dimensioni con rivestimento in mattoni e tetto a capanna
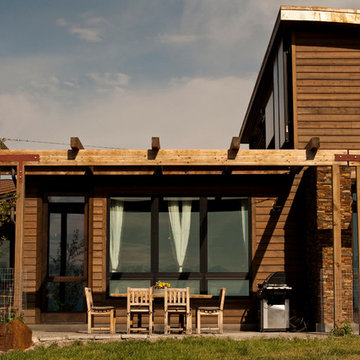
Salvaged, rounded, trusses make for an interesting roof design
Photography by Lynn Donaldson
Idee per la facciata di una casa grande grigia industriale a un piano con rivestimenti misti
Idee per la facciata di una casa grande grigia industriale a un piano con rivestimenti misti
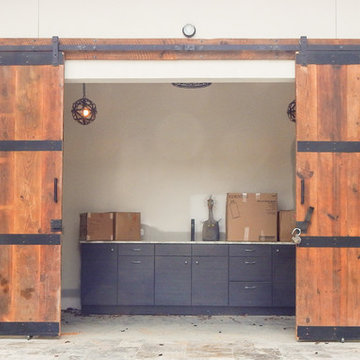
Custom barn doors for pool house. Each door measures 5' wide 9' tall and 2" thick. 4 " wide steel band connected to authentic barn wood with pyramid head screws. Sliding hardware by rustica harware.
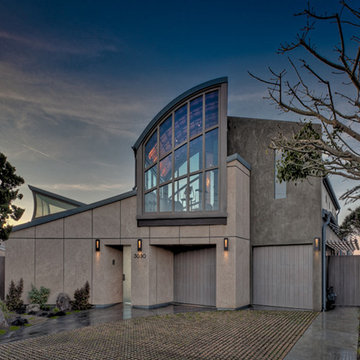
Ispirazione per la villa grande grigia industriale a tre piani con rivestimento in cemento
Facciate di case industriali
8