Facciate di case industriali
Filtra anche per:
Budget
Ordina per:Popolari oggi
161 - 180 di 475 foto
1 di 3
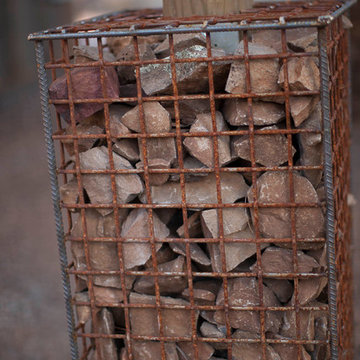
Esempio della facciata di una casa verde industriale a due piani di medie dimensioni con rivestimento in metallo
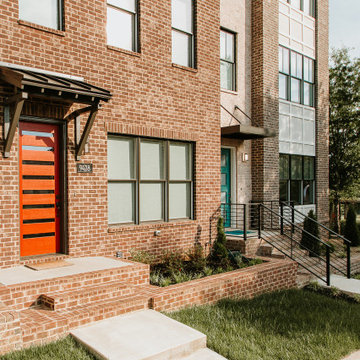
Immagine della facciata di una casa a schiera industriale a tre piani di medie dimensioni con rivestimento in mattoni e tetto piano
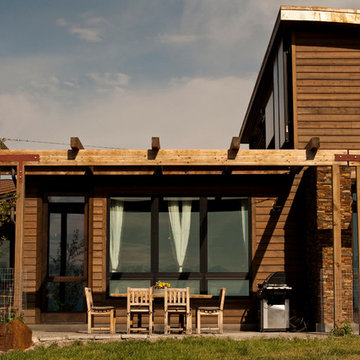
Salvaged, rounded, trusses make for an interesting roof design
Photography by Lynn Donaldson
Idee per la facciata di una casa grande grigia industriale a un piano con rivestimenti misti
Idee per la facciata di una casa grande grigia industriale a un piano con rivestimenti misti
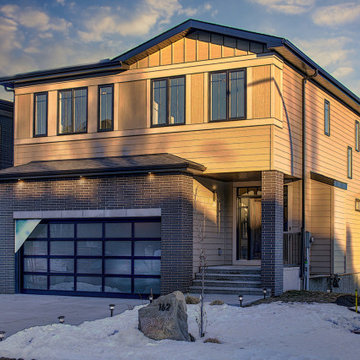
A beautiful custom estate home with a Hardie Board exterior with a Brick Finish.
Immagine della villa beige industriale a due piani di medie dimensioni con rivestimento con lastre in cemento, tetto a padiglione, copertura a scandole, tetto nero e pannelli e listelle di legno
Immagine della villa beige industriale a due piani di medie dimensioni con rivestimento con lastre in cemento, tetto a padiglione, copertura a scandole, tetto nero e pannelli e listelle di legno
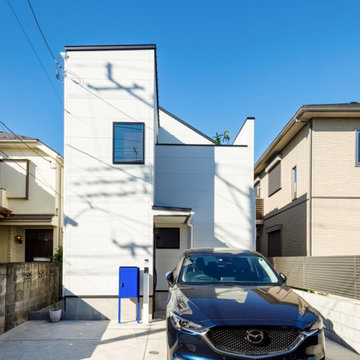
奥行きのある敷地に提案した、青空がよく似合う白でシンプルにまとめた外観デザイン。前にせり出た部分が、塔のような印象を与えます。この部分は、1階は玄関、2階はお子様のピアノスペースとなっています。
Foto della villa bianca industriale a due piani di medie dimensioni con copertura in metallo o lamiera e tetto nero
Foto della villa bianca industriale a due piani di medie dimensioni con copertura in metallo o lamiera e tetto nero
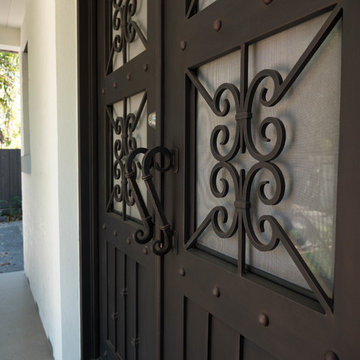
Our handmade steel doors make a wonderful statement piece for any style of home. They are available in both double and single door configurations, with a curved or flat top. There are 3 separate ‘in-fills’ available for each door type, meaning your door can be totally unique and customized to suit your taste and style of home.
Unlike traditional timber doors, steel doors will never bow, twist, crack or require re-painting or staining. They sit inside a matching steel frame and are faster than a timber door to install. The window/ glass sections of the doors are openable and come with removable flyscreens to aid in natural ventilation.
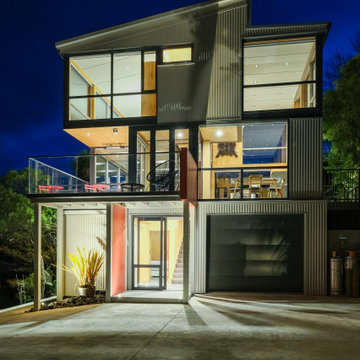
Small House
Ispirazione per la villa piccola grigia industriale a tre piani con rivestimento in metallo, tetto piano e copertura in metallo o lamiera
Ispirazione per la villa piccola grigia industriale a tre piani con rivestimento in metallo, tetto piano e copertura in metallo o lamiera
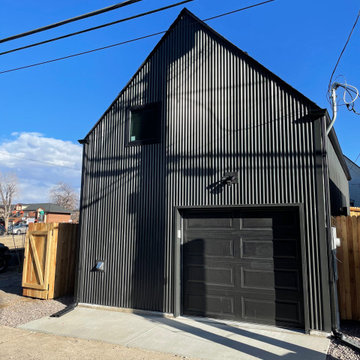
Exterior view of industrial ADU in RiNo District, Denver. Garage space with dwelling unit.
Foto della facciata di una casa nera industriale a due piani di medie dimensioni con rivestimento in metallo
Foto della facciata di una casa nera industriale a due piani di medie dimensioni con rivestimento in metallo
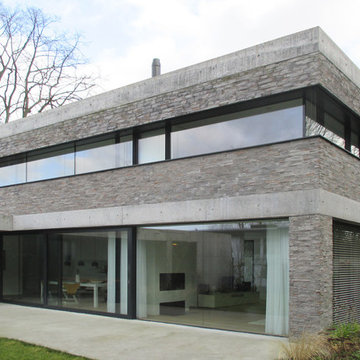
Idee per la villa ampia grigia industriale a due piani con rivestimento in pietra, tetto piano e copertura mista
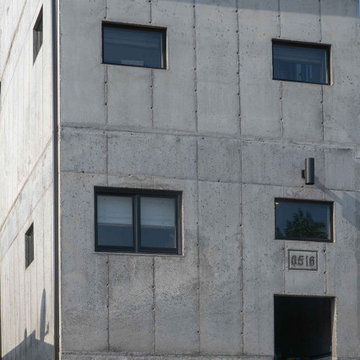
This is a concrete house in the Far Rockaway area of New York City. This house is built near the water and is within the flood zone. the house is elevated on concrete columns and the entire house is built out of poured in place concrete. Concrete was chosen as the material for durability and it's structural value and to have a more modern and industrial feel.
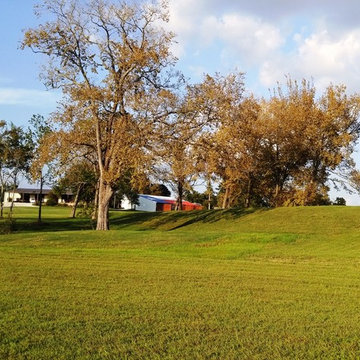
View of the property with the barndominium at a distance.
Foto della casa con tetto a falda unica grande multicolore industriale a un piano con rivestimenti misti
Foto della casa con tetto a falda unica grande multicolore industriale a un piano con rivestimenti misti
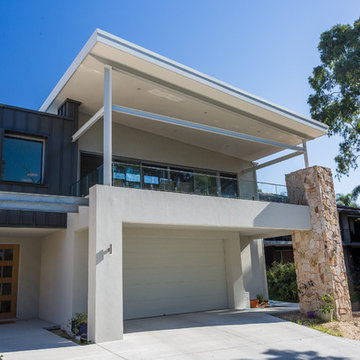
Idee per la villa grande bianca industriale a due piani con rivestimento in pietra, tetto piano e copertura in metallo o lamiera
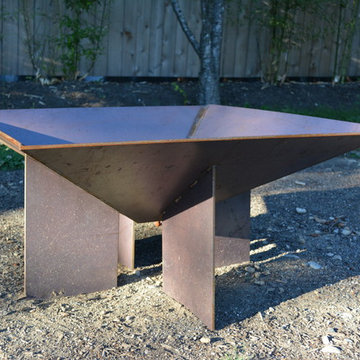
This custom designed corten steel firepit was created out of the off-cuts from the custom built corten steel planters at the pool deck area at this midcentury home. The planters and firepit are custom designed by architect, Heidi Helgeson and built by DesignForgeFab. The firepit sits in the new seating outdoor living area overlooking the pool.
Design: Heidi Helgeson, H2D Architecture + Design
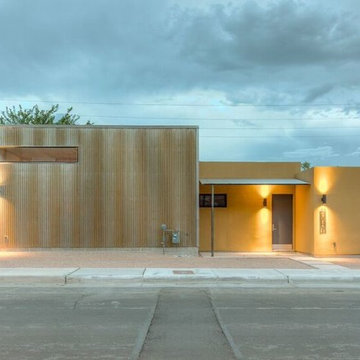
Townhomes that compliment.
Esempio della facciata di una casa piccola marrone industriale a un piano con rivestimento in metallo e tetto piano
Esempio della facciata di una casa piccola marrone industriale a un piano con rivestimento in metallo e tetto piano
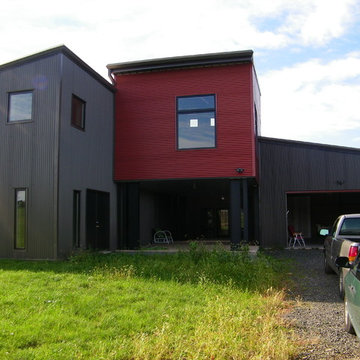
Ispirazione per la facciata di una casa grande rossa industriale a tre piani con rivestimento in metallo e copertura in metallo o lamiera
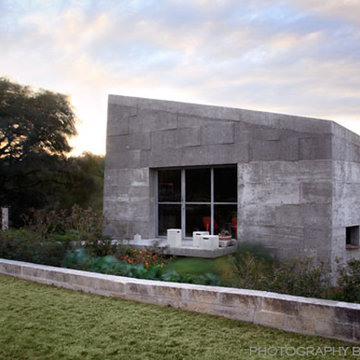
Cast concrete, steel windows, garden, office
Photograph by Ryann Ford
Ispirazione per la facciata di una casa piccola grigia industriale a un piano con rivestimento in cemento
Ispirazione per la facciata di una casa piccola grigia industriale a un piano con rivestimento in cemento
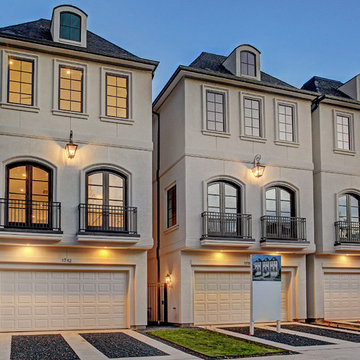
Esempio della facciata di una casa a schiera grande beige industriale a tre piani con rivestimento in stucco e copertura mista
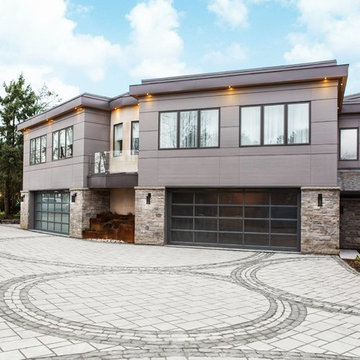
Ispirazione per la villa grande multicolore industriale a due piani con rivestimenti misti e tetto piano
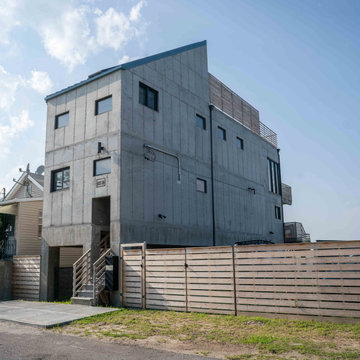
This is a concrete house in the Far Rockaway area of New York City. This house is built near the water and is within the flood zone. the house is elevated on concrete columns and the entire house is built out of poured in place concrete. Concrete was chosen as the material for durability and it's structural value and to have a more modern and industrial feel.
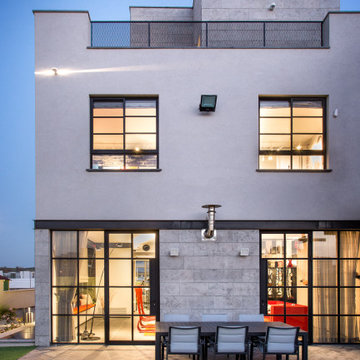
The entrance door and outside walls are lightened with Iguzzini Trick 360° 180° that gives the outside a distinctive unique lighting effect and solution.
Facciate di case industriali
9