Facciate di case industriali
Filtra anche per:
Budget
Ordina per:Popolari oggi
21 - 40 di 474 foto
1 di 3
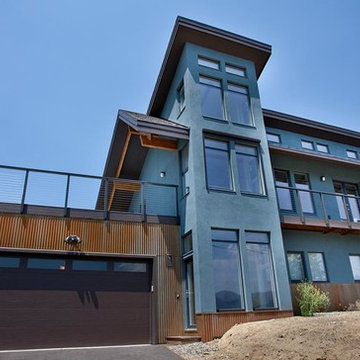
Energy efficient passive design was the aspiration for this house in both performance and architecture from the very beginning. A well-insulated, tightly sealed building envelope and passive solar design deliver on this goal. The passive solar design and natural daylighting is revealed in the architecture and state of the art energy efficient features are prevalent throughout.

Early morning in Mazama.
Image by Stephen Brousseau.
Ispirazione per la facciata di una casa piccola marrone industriale a un piano con rivestimento in metallo e copertura in metallo o lamiera
Ispirazione per la facciata di una casa piccola marrone industriale a un piano con rivestimento in metallo e copertura in metallo o lamiera

This 2,500 square-foot home, combines the an industrial-meets-contemporary gives its owners the perfect place to enjoy their rustic 30- acre property. Its multi-level rectangular shape is covered with corrugated red, black, and gray metal, which is low-maintenance and adds to the industrial feel.
Encased in the metal exterior, are three bedrooms, two bathrooms, a state-of-the-art kitchen, and an aging-in-place suite that is made for the in-laws. This home also boasts two garage doors that open up to a sunroom that brings our clients close nature in the comfort of their own home.
The flooring is polished concrete and the fireplaces are metal. Still, a warm aesthetic abounds with mixed textures of hand-scraped woodwork and quartz and spectacular granite counters. Clean, straight lines, rows of windows, soaring ceilings, and sleek design elements form a one-of-a-kind, 2,500 square-foot home
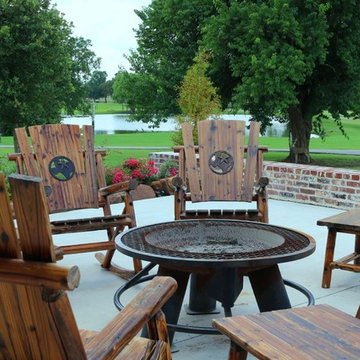
Breathtaking view from fire-pit and deck
Ispirazione per la casa con tetto a falda unica grande multicolore industriale a un piano con rivestimenti misti
Ispirazione per la casa con tetto a falda unica grande multicolore industriale a un piano con rivestimenti misti
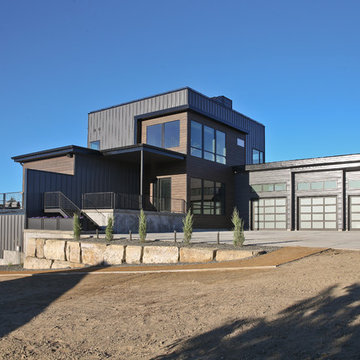
Modern exterior with 360 degree views
Alsa Photography
Foto della facciata di una casa grigia industriale a due piani di medie dimensioni con rivestimenti misti e tetto piano
Foto della facciata di una casa grigia industriale a due piani di medie dimensioni con rivestimenti misti e tetto piano
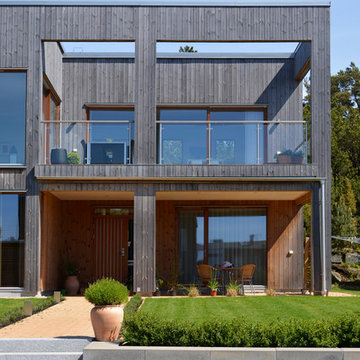
Immagine della facciata di una casa grande nera industriale a due piani con rivestimento in legno e tetto piano
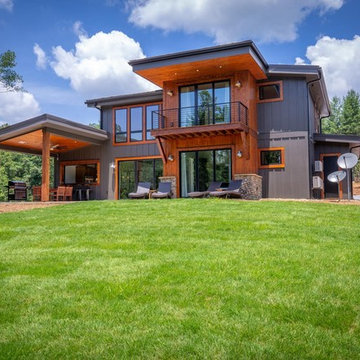
Ispirazione per la facciata di una casa marrone industriale a due piani di medie dimensioni con rivestimento in legno e copertura in metallo o lamiera
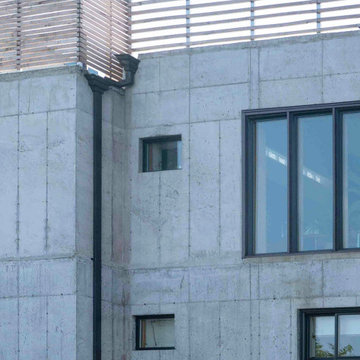
This is a concrete house in the Far Rockaway area of New York City. This house is built near the water and is within the flood zone. the house is elevated on concrete columns and the entire house is built out of poured in place concrete. Concrete was chosen as the material for durability and it's structural value and to have a more modern and industrial feel.

Idee per la facciata di una casa marrone industriale a due piani di medie dimensioni con rivestimento in legno, pannelli sovrapposti e tetto marrone

Paul Bradshaw
Esempio della casa con tetto a falda unica industriale a un piano di medie dimensioni con rivestimento in metallo
Esempio della casa con tetto a falda unica industriale a un piano di medie dimensioni con rivestimento in metallo
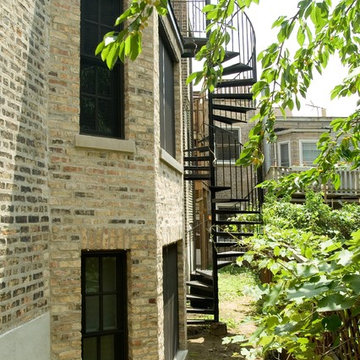
Dan Kullman, Bitterjester
Ispirazione per la facciata di una casa grande rossa industriale a tre piani con rivestimento in mattoni
Ispirazione per la facciata di una casa grande rossa industriale a tre piani con rivestimento in mattoni
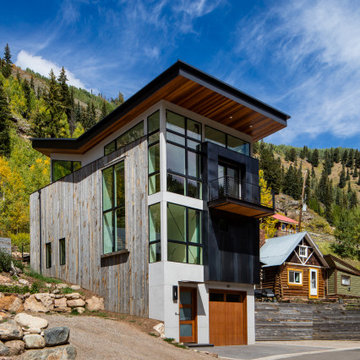
An industrial modern home with large, floor to ceiling windows, shed roofs, steel siding and accents.
Esempio della villa grigia industriale a tre piani di medie dimensioni con rivestimenti misti e tetto a farfalla
Esempio della villa grigia industriale a tre piani di medie dimensioni con rivestimenti misti e tetto a farfalla
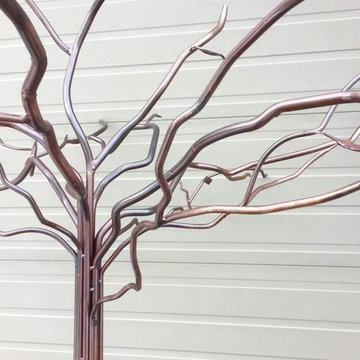
Beautiful curving branches in rusted steel.
Esempio della facciata di una casa industriale di medie dimensioni
Esempio della facciata di una casa industriale di medie dimensioni

View towards Base Camp 49 Cabins.
Ispirazione per la facciata di una casa piccola marrone industriale a un piano con rivestimento in metallo, copertura in metallo o lamiera e tetto marrone
Ispirazione per la facciata di una casa piccola marrone industriale a un piano con rivestimento in metallo, copertura in metallo o lamiera e tetto marrone
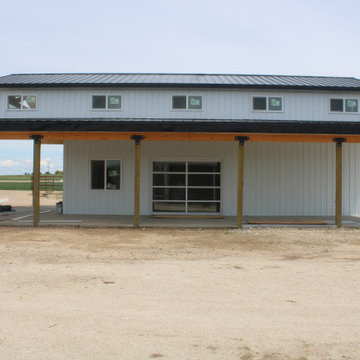
Ispirazione per la villa bianca industriale a due piani di medie dimensioni con rivestimento in metallo, tetto a capanna, copertura in metallo o lamiera, tetto nero e pannelli e listelle di legno
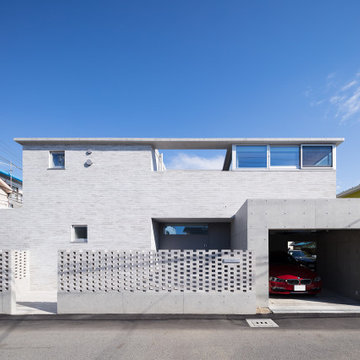
Esempio della villa grande grigia industriale a piani sfalsati con rivestimento in mattoni e tetto a mansarda
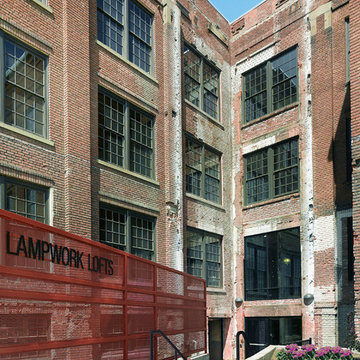
Photo by: Ken Gutmaker
Ispirazione per la facciata di una casa ampia rossa industriale a tre piani
Ispirazione per la facciata di una casa ampia rossa industriale a tre piani
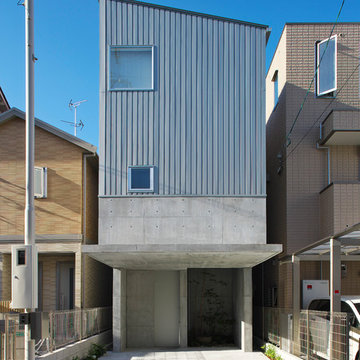
一階から二階の途中までをRCにしてその上は木造の混合構造としています。
Esempio della facciata di una casa grigia industriale a tre piani di medie dimensioni con rivestimento in cemento e copertura in metallo o lamiera
Esempio della facciata di una casa grigia industriale a tre piani di medie dimensioni con rivestimento in cemento e copertura in metallo o lamiera
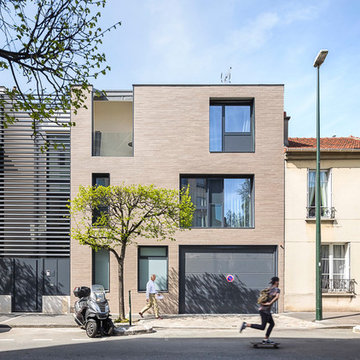
SERGIO GRAZIA
Immagine della facciata di una casa a schiera grande marrone industriale a tre piani con tetto piano e rivestimento in mattoni
Immagine della facciata di una casa a schiera grande marrone industriale a tre piani con tetto piano e rivestimento in mattoni
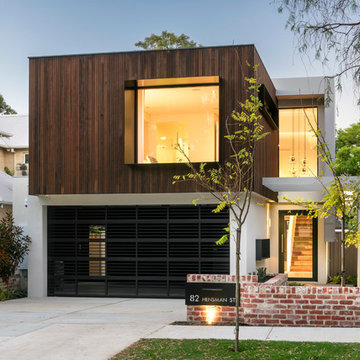
Joel Barbitta, DMAX Photography
Esempio della facciata di una casa bianca industriale a due piani di medie dimensioni con rivestimento in legno
Esempio della facciata di una casa bianca industriale a due piani di medie dimensioni con rivestimento in legno
Facciate di case industriali
2