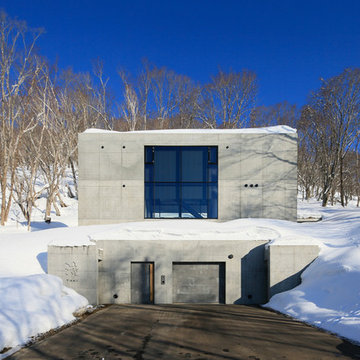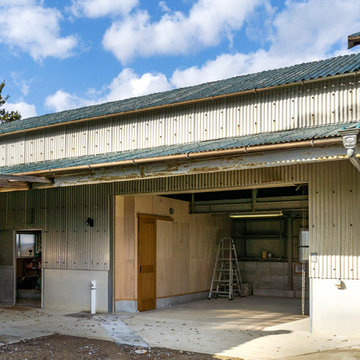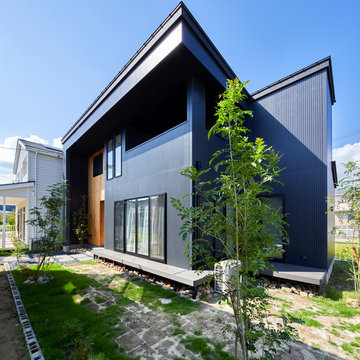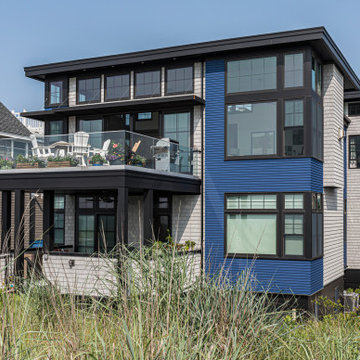Facciate di case industriali blu
Filtra anche per:
Budget
Ordina per:Popolari oggi
161 - 180 di 1.958 foto
1 di 3
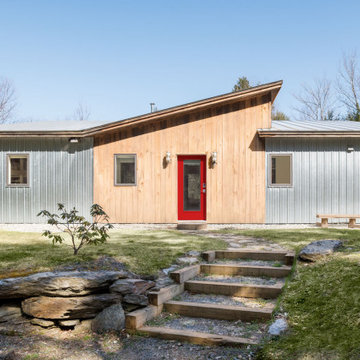
This home in the Mad River Valley measures just a tad over 1,000 SF and was inspired by the book The Not So Big House by Sarah Suskana. Some notable features are the dyed and polished concrete floors, bunk room that sleeps six, and an open floor plan with vaulted ceilings in the living space.
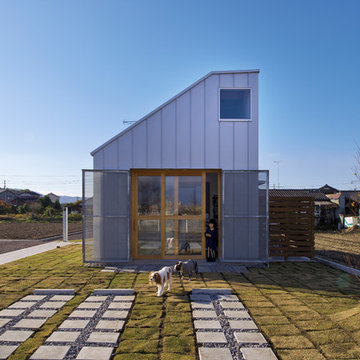
写真:多田 ユウコ
Ispirazione per la casa con tetto a falda unica grigio industriale a due piani
Ispirazione per la casa con tetto a falda unica grigio industriale a due piani
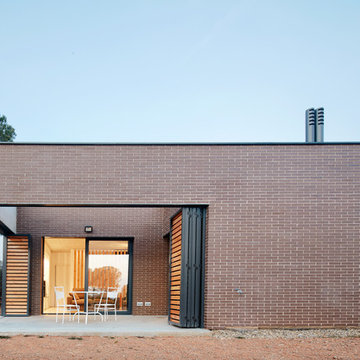
Esempio della facciata di una casa beige industriale a un piano di medie dimensioni con rivestimento in mattoni e tetto piano
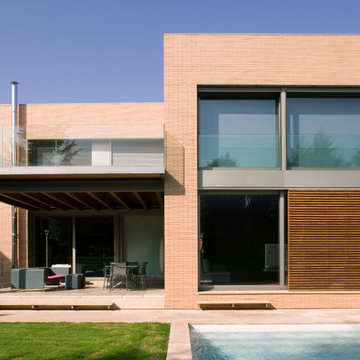
Esempio della facciata di una casa marrone industriale a due piani di medie dimensioni con rivestimento in mattoni e tetto piano
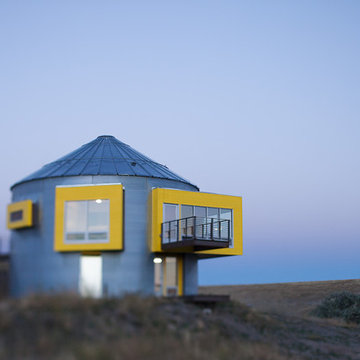
Photo credit: Louis Habeck
#FOASmallSpaces
Idee per la facciata di una casa piccola industriale
Idee per la facciata di una casa piccola industriale
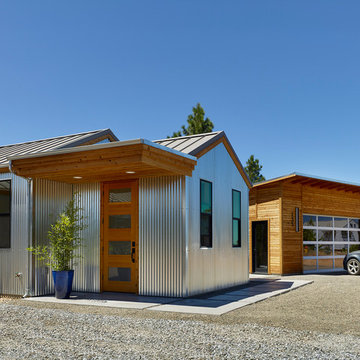
Ken Gutmaker
Foto della facciata di una casa industriale a un piano con rivestimento in metallo e tetto a capanna
Foto della facciata di una casa industriale a un piano con rivestimento in metallo e tetto a capanna
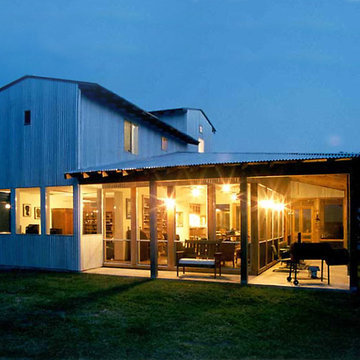
The glass walls of the living areas are surrounded by covered porches to keep out the Texas sun and provide outdoor living spaces.
PHOTO: Ignacio Salas-Humara
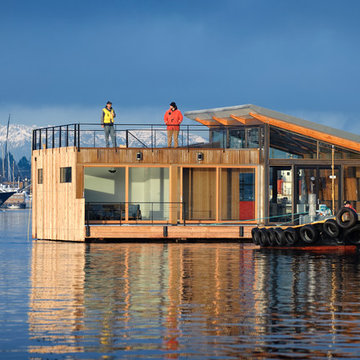
Clean and simple define this 1200 square foot Portage Bay floating home. After living on the water for 10 years, the owner was familiar with the area’s history and concerned with environmental issues. With that in mind, she worked with Architect Ryan Mankoski of Ninebark Studios and Dyna to create a functional dwelling that honored its surroundings. The original 19th century log float was maintained as the foundation for the new home and some of the historic logs were salvaged and custom milled to create the distinctive interior wood paneling. The atrium space celebrates light and water with open and connected kitchen, living and dining areas. The bedroom, office and bathroom have a more intimate feel, like a waterside retreat. The rooftop and water-level decks extend and maximize the main living space. The materials for the home’s exterior include a mixture of structural steel and glass, and salvaged cedar blended with Cor ten steel panels. Locally milled reclaimed untreated cedar creates an environmentally sound rain and privacy screen.
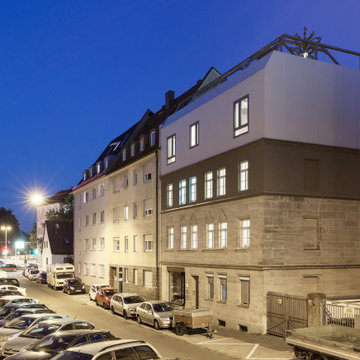
Aufstockung eines kriegsgeschädigten Gründerzeithauses in innerstädtischer Lage im Stahlleichtbau mit urban gardening Farm auf dem Dach
Idee per la facciata di una casa grande bianca industriale a tre piani con rivestimento in metallo, tetto piano e copertura in metallo o lamiera
Idee per la facciata di una casa grande bianca industriale a tre piani con rivestimento in metallo, tetto piano e copertura in metallo o lamiera
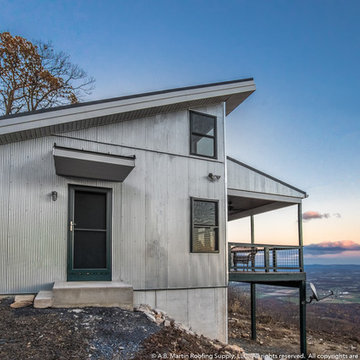
This modern looking cabin sits atop one of Pennsylvania's blue mountains at around 2100 ft elevation. The modern look was achieved with the sloped roof and galvanized continuous corrugated metal panels. The roof is made up of the heavy-duty Matte Black ABSeam panels (standing seam) that come with 40-year warranties.
Learn more at http://abmartin.net
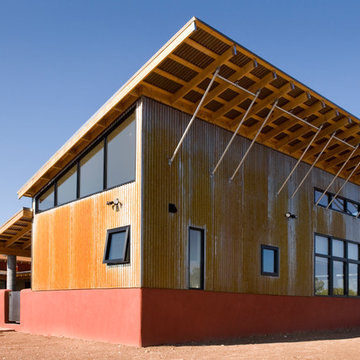
Esempio della facciata di una casa rossa industriale a piani sfalsati di medie dimensioni con rivestimenti misti
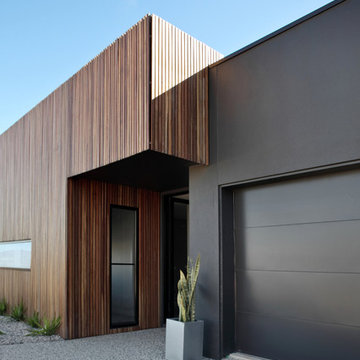
Anastasia
Foto della facciata di una casa nera industriale a un piano di medie dimensioni con rivestimento in legno
Foto della facciata di una casa nera industriale a un piano di medie dimensioni con rivestimento in legno
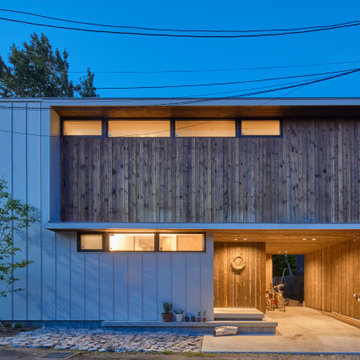
Immagine della villa multicolore industriale a due piani con rivestimenti misti e tetto piano
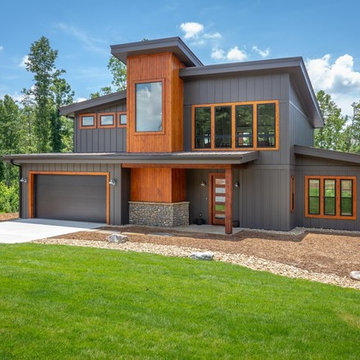
Foto della facciata di una casa marrone industriale a due piani di medie dimensioni con rivestimento con lastre in cemento e copertura in metallo o lamiera
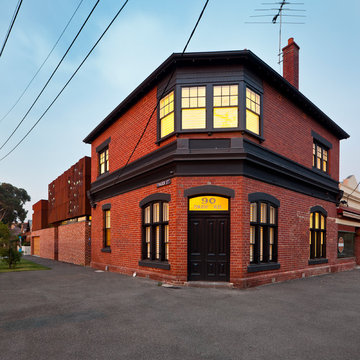
LATREILLE DELAGE PHOTOGRAPHY
Ispirazione per la facciata di una casa grande industriale a due piani con rivestimento in mattoni
Ispirazione per la facciata di una casa grande industriale a due piani con rivestimento in mattoni
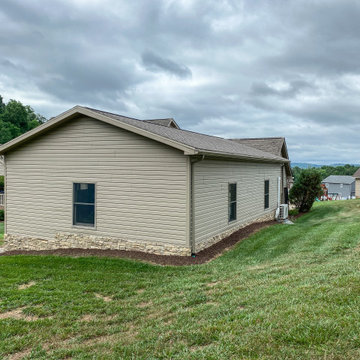
An additional pass-through garage bay added onto an existing garage for more space!
Esempio della villa grande beige industriale a un piano con rivestimenti misti, tetto a capanna, copertura a scandole, tetto marrone e con scandole
Esempio della villa grande beige industriale a un piano con rivestimenti misti, tetto a capanna, copertura a scandole, tetto marrone e con scandole
Facciate di case industriali blu
9
