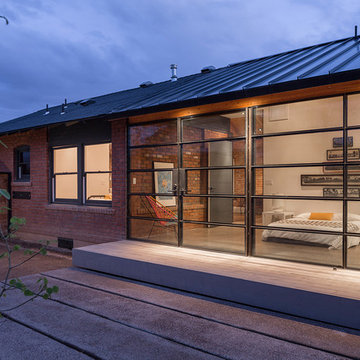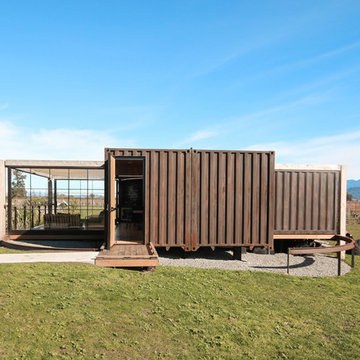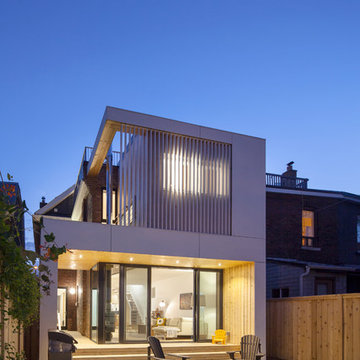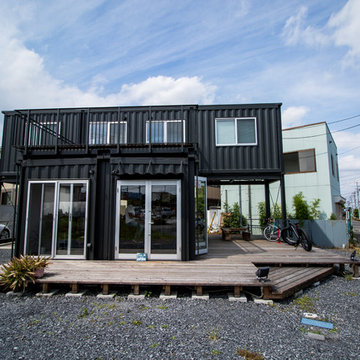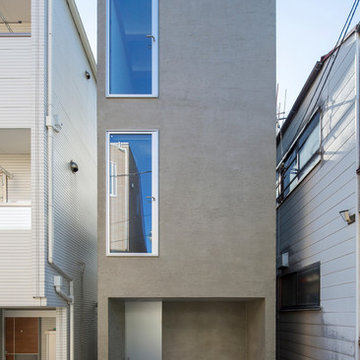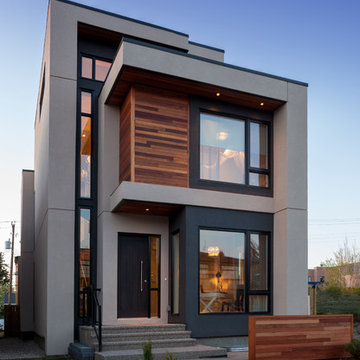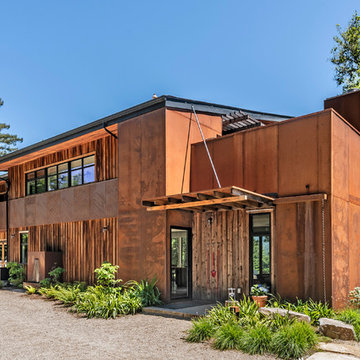Facciate di case industriali blu
Filtra anche per:
Budget
Ordina per:Popolari oggi
241 - 260 di 1.967 foto
1 di 3
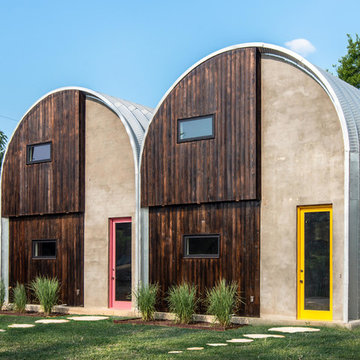
Custom Quonset Huts become artist live/work spaces, aesthetically and functionally bridging a border between industrial and residential zoning in a historic neighborhood.
The two-story buildings were custom-engineered to achieve the height required for the second floor. End wall utilized a combination of traditional stick framing with autoclaved aerated concrete with a stucco finish. Steel doors were custom-built in-house.
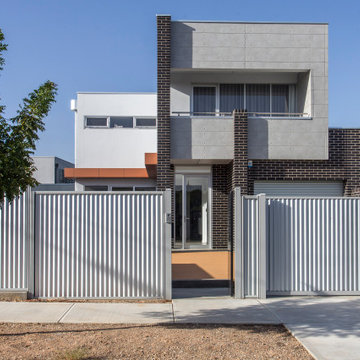
Esempio della villa grigia industriale a due piani di medie dimensioni con rivestimenti misti e tetto piano
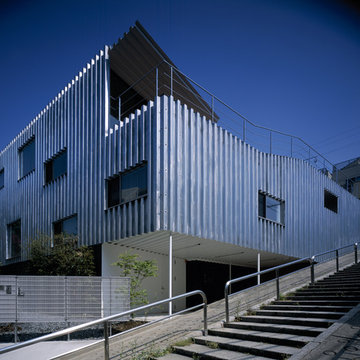
Steel House (2007) in Tokyo, Japan, designed by Kengo Kuma Architects & Associates.
Photograph: Mitsumasa Fujitsuka, courtesy of NAi Publishers
Idee per la facciata di una casa industriale con rivestimento in metallo
Idee per la facciata di una casa industriale con rivestimento in metallo
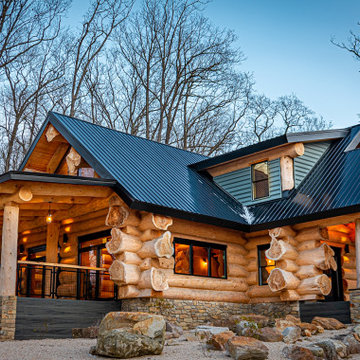
Log Home at Deep Creek lake. Award winning log home built by Log Lofts Custom Log Homes. Deep Creek Lakes premier log home builder.
Ispirazione per la facciata di una casa industriale
Ispirazione per la facciata di una casa industriale
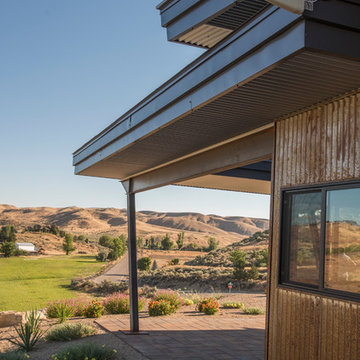
This contemporary modern home is set in the north foothills of Eagle, Idaho. Views of horses and vineyards sweep across the valley from the open living plan and spacious outdoor living areas. Mono pitch & butterfly metal roofs give this home a contemporary feel while setting it unobtrusively into the hillside. Surrounded by natural and fire-wise landscaping, the untreated metal siding, beams, and roof supports will weather into the natural hues of the desert sage and grasses.
Photo Credit: Joshua Roper Photography.
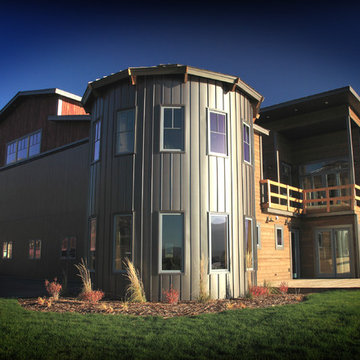
www.austincatlinphotography.com
Foto della villa grande multicolore industriale a due piani con rivestimenti misti e tetto a capanna
Foto della villa grande multicolore industriale a due piani con rivestimenti misti e tetto a capanna
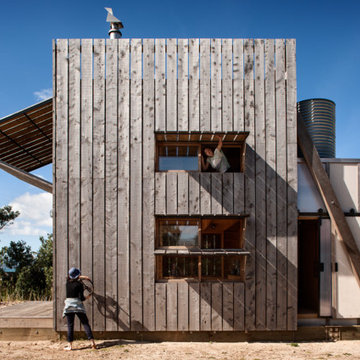
Simon Devitt
Immagine della facciata di una casa piccola industriale a due piani con rivestimento in legno e tetto piano
Immagine della facciata di una casa piccola industriale a due piani con rivestimento in legno e tetto piano
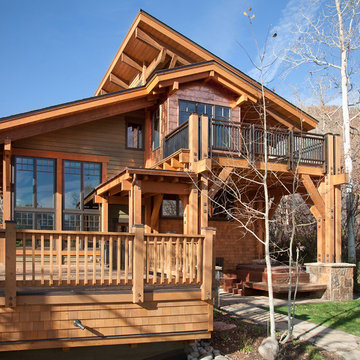
David Patterson for Gerber Berend Design Build, Steamboat Springs, Colorado.
Idee per la casa con tetto a falda unica marrone industriale a due piani di medie dimensioni con rivestimento in legno
Idee per la casa con tetto a falda unica marrone industriale a due piani di medie dimensioni con rivestimento in legno
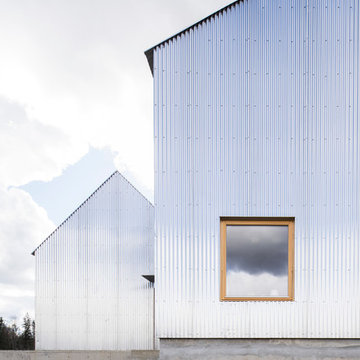
Foto: Markus Linderoth
Esempio della facciata di una casa grigia industriale a tre piani di medie dimensioni con rivestimento in metallo e tetto a capanna
Esempio della facciata di una casa grigia industriale a tre piani di medie dimensioni con rivestimento in metallo e tetto a capanna
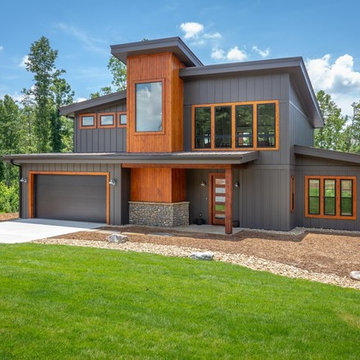
Foto della facciata di una casa marrone industriale a due piani di medie dimensioni con rivestimento con lastre in cemento e copertura in metallo o lamiera
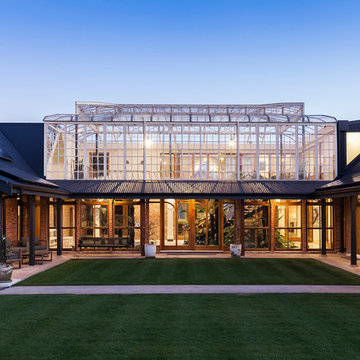
Jamie Armstrong Photography
Immagine della facciata di una casa industriale
Immagine della facciata di una casa industriale
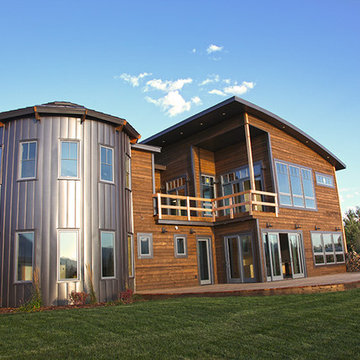
Immagine della villa grande marrone industriale a due piani con rivestimento in legno e tetto a padiglione
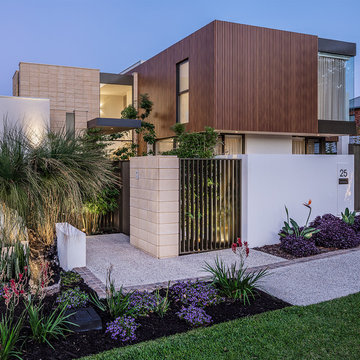
Barnard Street by Daniel Lomma Design
Ffeaturing 46 x 25 2-piece DecoBatten in DecoWood ‘Kwila’
Photography by 'Silvertone Photography'
Esempio della facciata di una casa industriale
Esempio della facciata di una casa industriale
Facciate di case industriali blu
13
