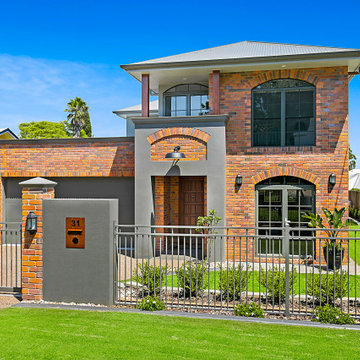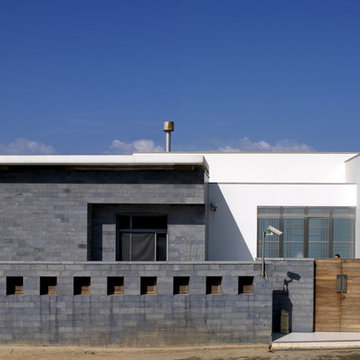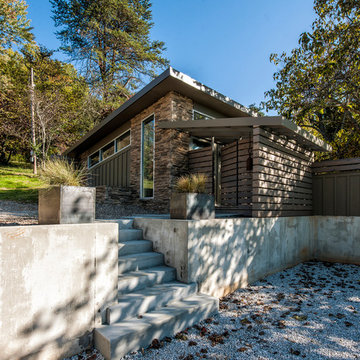Facciate di case industriali blu
Filtra anche per:
Budget
Ordina per:Popolari oggi
221 - 240 di 1.967 foto
1 di 3
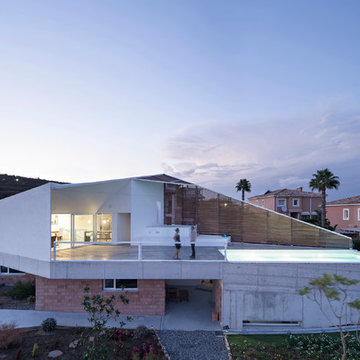
Immagine della facciata di una casa grande industriale a due piani con rivestimenti misti
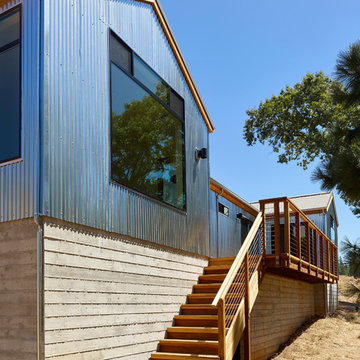
Ken Gutmaker
Ispirazione per la facciata di una casa industriale a un piano con rivestimento in metallo e tetto a capanna
Ispirazione per la facciata di una casa industriale a un piano con rivestimento in metallo e tetto a capanna
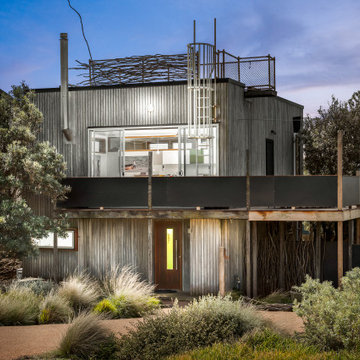
This wonderful property was architecturally designed and didn’t require a full renovation. However, the new owners wanted their weekender to feel like a home away from home, and to reflect their love of travel, while remaining true to the original design. Furniture selection was key in opening up the living space, with an extension to the front deck allowing for outdoor entertaining. More natural light was added to the space, the functionality was increased and overall, the personality was amped up to match that of this lovely family.
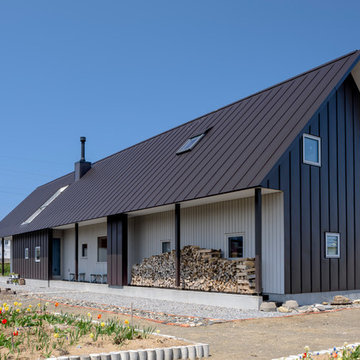
© Ikuyasasaki photography
Esempio della facciata di una casa nera industriale con tetto a capanna
Esempio della facciata di una casa nera industriale con tetto a capanna
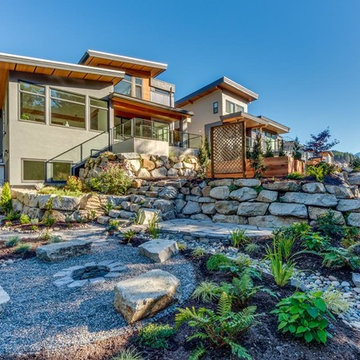
Joern Rohde
Ispirazione per la facciata di una casa grande grigia industriale a due piani con rivestimenti misti e tetto piano
Ispirazione per la facciata di una casa grande grigia industriale a due piani con rivestimenti misti e tetto piano
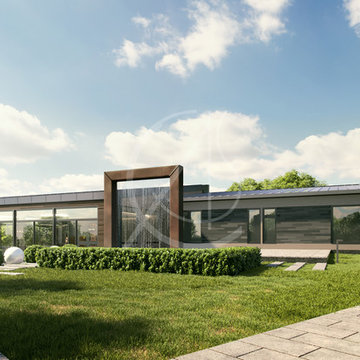
Large windows expand the interior view to the backyard's contemporary landscape, which features a modern free standing water fountain, covered in metal cladding, the combination of the different materials from stone tiles to metal exterior cladding achieve the bold look desired for the industrial house design.
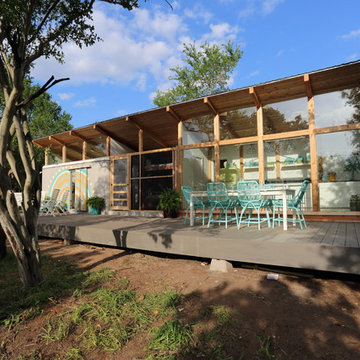
Ispirazione per la facciata di una casa piccola industriale a un piano con rivestimento in legno e tetto a padiglione
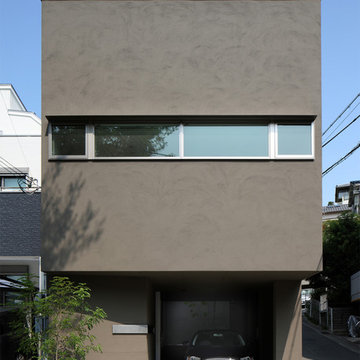
レモン坂の家 -中庭を囲むスキップフロア-|Studio tanpopo-gumi
|撮影|野口 兼史
Immagine della facciata di una casa industriale
Immagine della facciata di una casa industriale
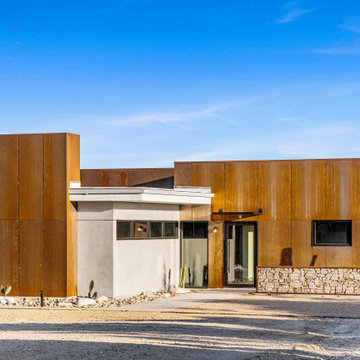
Immagine della villa multicolore industriale a due piani con rivestimenti misti e tetto piano
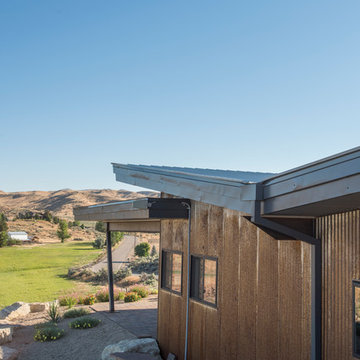
This contemporary modern home is set in the north foothills of Eagle, Idaho. Views of horses and vineyards sweep across the valley from the open living plan and spacious outdoor living areas. Mono pitch & butterfly metal roofs give this home a contemporary feel while setting it unobtrusively into the hillside. Surrounded by natural and fire-wise landscaping, the untreated metal siding, beams, and roof supports will weather into the natural hues of the desert sage and grasses.
Photo Credit: Joshua Roper Photography.
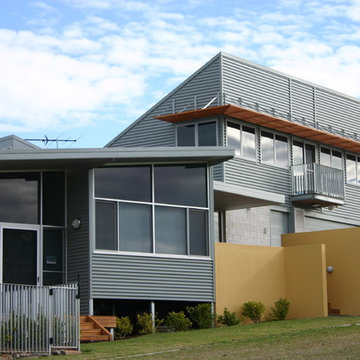
Immagine della villa grigia industriale a piani sfalsati di medie dimensioni con rivestimento in metallo
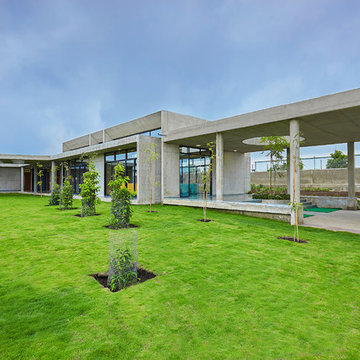
Ispirazione per la facciata di una casa ampia grigia industriale a un piano con rivestimento in cemento e tetto piano
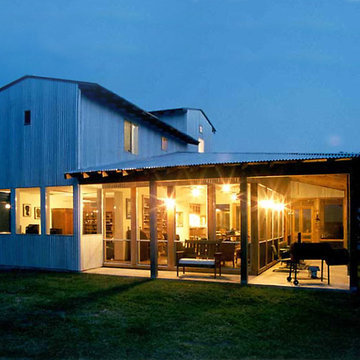
The glass walls of the living areas are surrounded by covered porches to keep out the Texas sun and provide outdoor living spaces.
PHOTO: Ignacio Salas-Humara
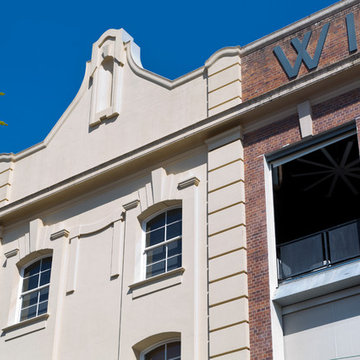
Angus Martin
Idee per la facciata di un appartamento multicolore industriale a tre piani con rivestimento in mattoni
Idee per la facciata di un appartamento multicolore industriale a tre piani con rivestimento in mattoni
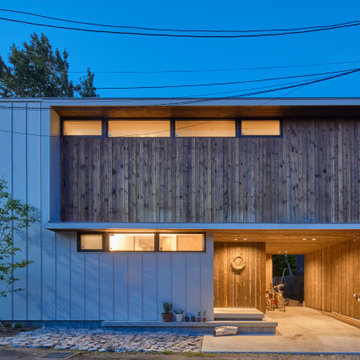
Immagine della villa multicolore industriale a due piani con rivestimenti misti e tetto piano
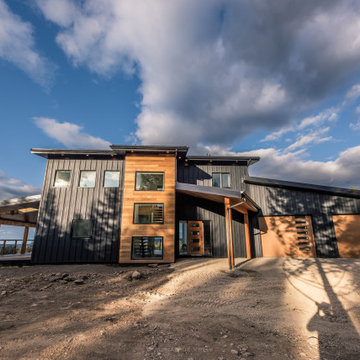
Idee per la villa grande grigia industriale a due piani con rivestimento in legno e tetto piano
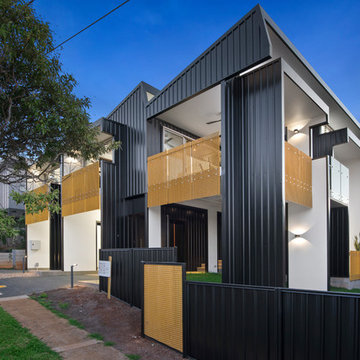
Ispirazione per la villa grande nera industriale a due piani con rivestimento in metallo
Facciate di case industriali blu
12
