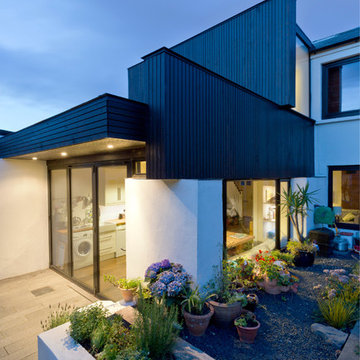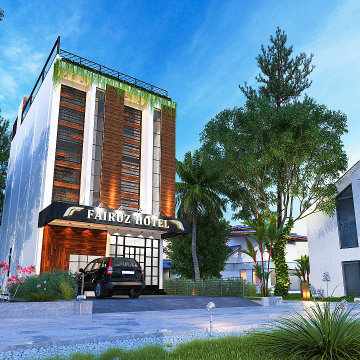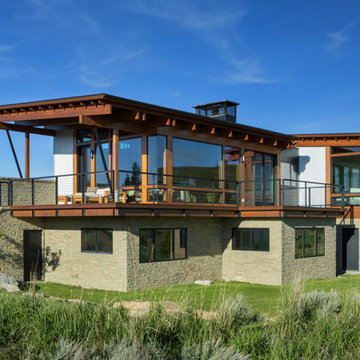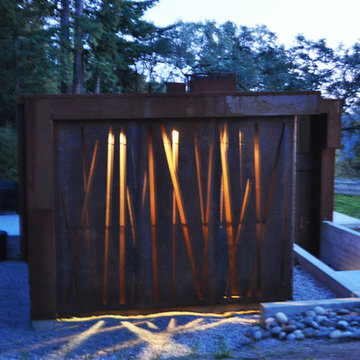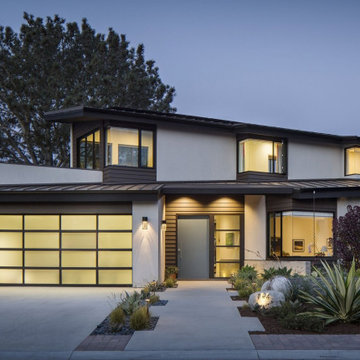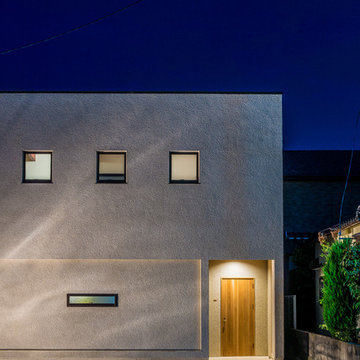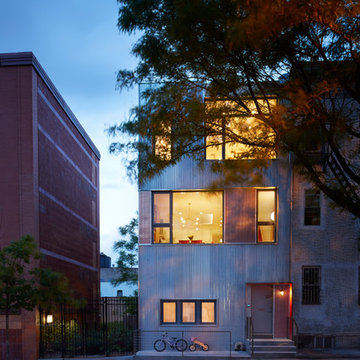Facciate di case industriali blu
Filtra anche per:
Budget
Ordina per:Popolari oggi
101 - 120 di 1.958 foto
1 di 3
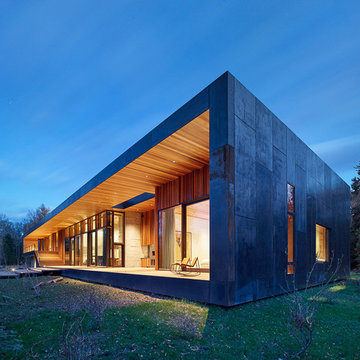
We were honored to work with CLB Architects on the Riverbend residence. The home is clad with our Blackened Hot Rolled steel panels giving the exterior an industrial look. Steel panels for the patio and terraced landscaping were provided by Brandner Design. The one-of-a-kind entry door blends industrial design with sophisticated elegance. Built from raw hot rolled steel, polished stainless steel and beautiful hand stitched burgundy leather this door turns this entry into art. Inside, shou sugi ban siding clads the mind-blowing powder room designed to look like a subway tunnel. Custom fireplace doors, cabinets, railings, a bunk bed ladder, and vanity by Brandner Design can also be found throughout the residence.
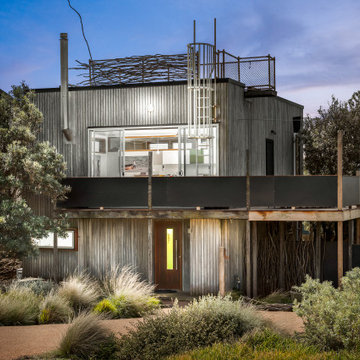
This wonderful property was architecturally designed and didn’t require a full renovation. However, the new owners wanted their weekender to feel like a home away from home, and to reflect their love of travel, while remaining true to the original design. Furniture selection was key in opening up the living space, with an extension to the front deck allowing for outdoor entertaining. More natural light was added to the space, the functionality was increased and overall, the personality was amped up to match that of this lovely family.
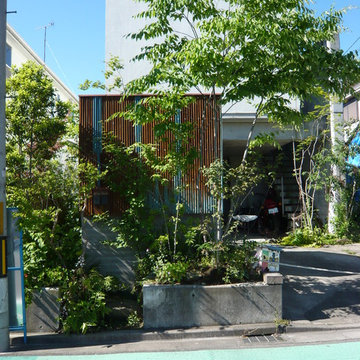
建物内部の、古い家の様な様子とは対照的な、建物外観。
手前の建物は作業小屋。建物の白い部分とトタン板の形は相似形と施主がうれしそうにお話していました。何でもこの作業小屋はDIYで作ったそうです。
Foto della facciata di una casa industriale
Foto della facciata di una casa industriale
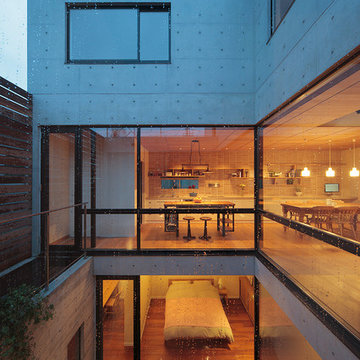
Immagine della facciata di una casa grigia industriale a tre piani con rivestimento in cemento e tetto piano
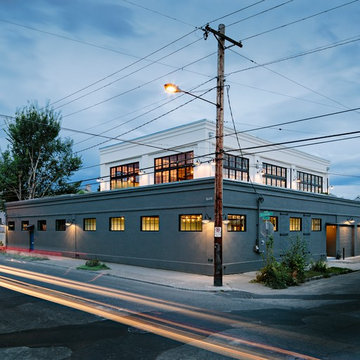
The second story was added atop this existing commercial building to make a new loft-style residence. The existing building received new windows and a facelift to blend with the new rooftop dwelling.
Photo by Lincoln Barber
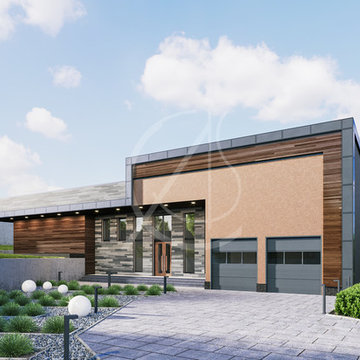
Grey exterior metal cladding outlines the villa and highlights the modern building form, combined with horizontal wood cladding, grey stone wall tiles and beige stucco, achieving the desired industrial and bold look for the industrial house design.
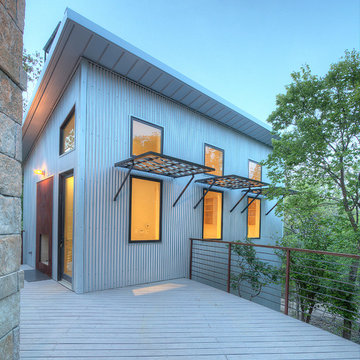
Every tree that could be saved was.
Esempio della casa con tetto a falda unica industriale con rivestimento in metallo
Esempio della casa con tetto a falda unica industriale con rivestimento in metallo
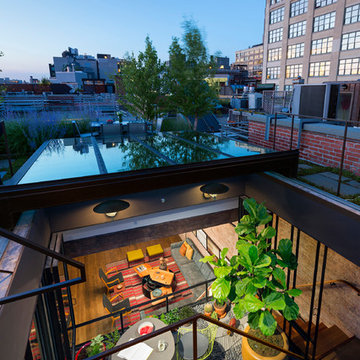
Photography: Albert Vecerka-Esto
Idee per la facciata di una casa industriale
Idee per la facciata di una casa industriale
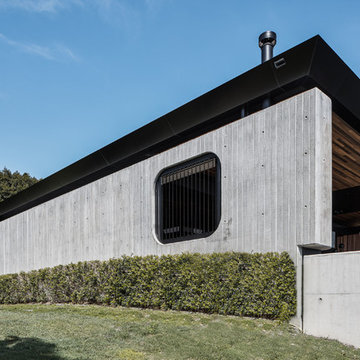
Architecture: Justin Humphrey Architect
Photography: Andy Macpherson
Foto della facciata di una casa grigia industriale con rivestimento in cemento
Foto della facciata di una casa grigia industriale con rivestimento in cemento
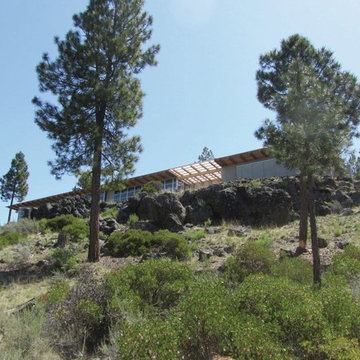
The owners desired a modest home that would enable them to experience the dual natures of the outdoors: intimate forest and sweeping views. The use of economical, pre-fabricated materials was seen as an opportunity to develop an expressive architecture.
The house is organized on a four-foot module, establishing a delicate rigor for the building and maximizing the use of pre-manufactured materials. A series of open web trusses are combined with dimensional wood framing to form broad overhangs. Plywood sheets spanning between the trusses are left exposed at the eaves. An insulated aluminum window system is attached to exposed laminated wood columns, creating an expansive yet economical wall of glass in the living spaces with mountain views. On the opposite side, support spaces and a children’s desk are located along the hallway.
A bridge clad in green fiber cement panels marks the entry. Visible through the front door is an angled yellow wall that opens to a protected outdoor space between the garage and living spaces, offering the first views of the mountain peaks. Living and sleeping spaces are arranged in a line, with a circulation corridor to the east.
The exterior is clad in pre-finished fiber cement panels that match the horizontal spacing of the window mullions, accentuating the linear nature of the structure. Two boxes clad in corrugated metal punctuate the east elevation. At the north end of the house, a deck extends into the landscape, providing a quiet place to enjoy the view.
Images by Nic LeHoux Photography
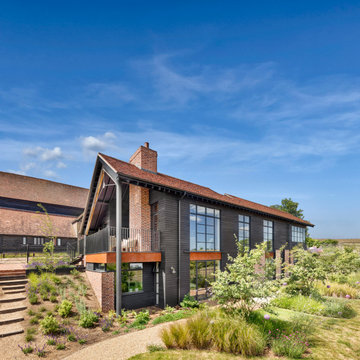
Contemporary Bungalow Conversion with panoramic views in the heart of the Chiltern Hills, incorporating industrial-style design, open plan living space and country interior in a modern family home
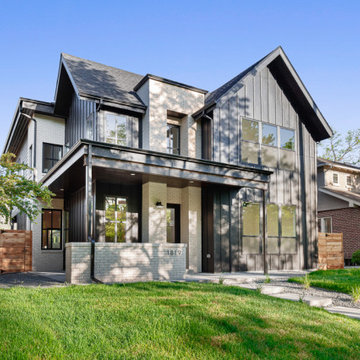
Foto della villa nera industriale a due piani con rivestimento in mattoni, tetto nero e pannelli e listelle di legno
Facciate di case industriali blu
6
