Facciate di case grigie con rivestimento con lastre in cemento
Ordina per:Popolari oggi
101 - 120 di 1.960 foto
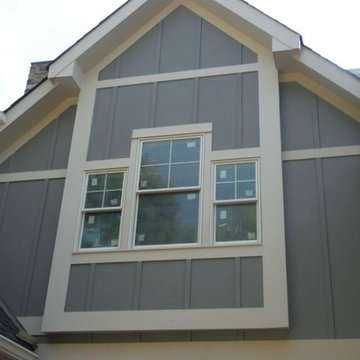
Close-up on the James Hardie Board and Batten Siding.
Esempio della facciata di una casa grande grigia classica a due piani con rivestimento con lastre in cemento
Esempio della facciata di una casa grande grigia classica a due piani con rivestimento con lastre in cemento

DRM Design Group provided Landscape Architecture services for a Local Austin, Texas residence. We worked closely with Redbud Custom Homes and Tim Brown Architecture to create a custom low maintenance- low water use contemporary landscape design. This Eco friendly design has a simple and crisp look with great contrasting colors that really accentuate the existing trees.
www.redbudaustin.com
www.timbrownarch.com

With a main floor master, and flowing but intimate spaces, it will function for both daily living and extended family events. Special attention was given to the siting, making sure the breath-taking views of Lake Independence are present from every room.
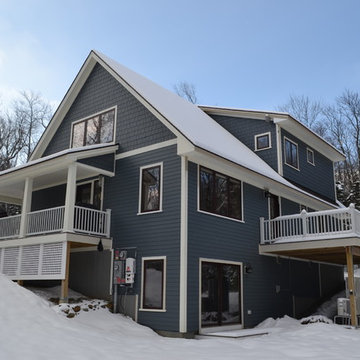
Melissa Caldwell
Immagine della villa blu rustica a tre piani di medie dimensioni con rivestimento con lastre in cemento, tetto a capanna e copertura a scandole
Immagine della villa blu rustica a tre piani di medie dimensioni con rivestimento con lastre in cemento, tetto a capanna e copertura a scandole
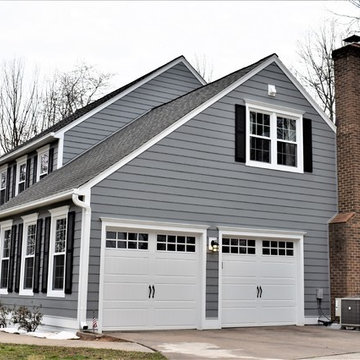
Front Corner View - Hardiplank beaded cedarmill lap siding in Gray Slate, Arctic White fiber cement trim by James Hardie. 8" band trim detail @ bottom edge of siding. 4" picture frame trim around windows/doors with crown header detail.
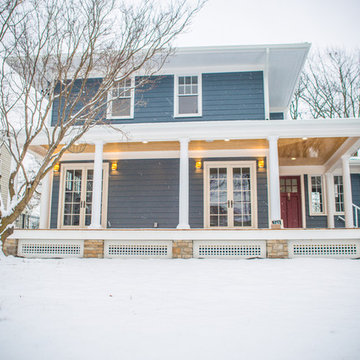
Photography by Marc Catud
Ispirazione per la facciata di una casa blu classica a due piani di medie dimensioni con rivestimento con lastre in cemento e tetto a padiglione
Ispirazione per la facciata di una casa blu classica a due piani di medie dimensioni con rivestimento con lastre in cemento e tetto a padiglione
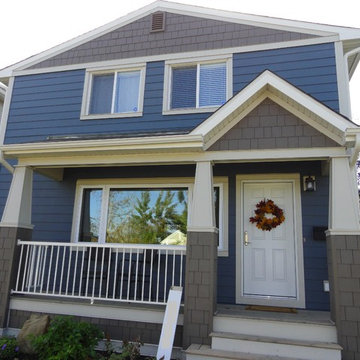
S.I.S. Supply Install Services Ltd.
Foto della facciata di una casa blu classica a due piani di medie dimensioni con rivestimento con lastre in cemento
Foto della facciata di una casa blu classica a due piani di medie dimensioni con rivestimento con lastre in cemento
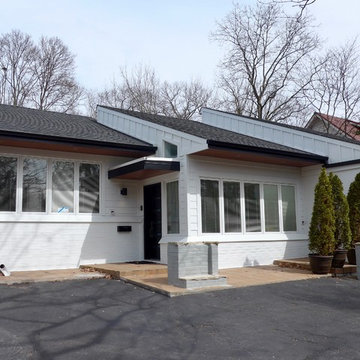
James Hardie HZ5 Panel and Lap Siding with ColorPlus Technology, Longboard textured panels in Light National Walnut to the overhangs on all roof line perimeter, aluminum Gutters in Black and ProVia Doors.
Shingle Roofing: new architectural roofing shingles by GAF Ultra HD, color Charcoal.
Flat Roof: new modified bitumen roofing system finished with Silver Oxide coating.
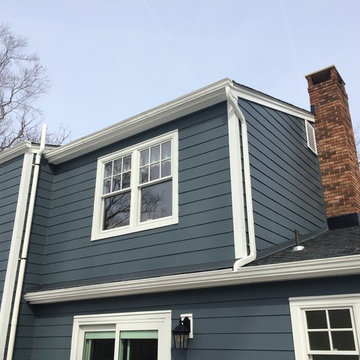
GAF Timberline HD (Charcoal)
James HardiePlank 7" Exp Cedarmill (Evening Blue)
James HardieShingle 5" StraightEdge (Evening Blue)
James HardieShingle 5" StraightEdge (Evening Blue)
James HardieTrim NT3 3.5" (Arctic White)
AZEK Full Cellular PVC Crown Moulding Profiles
Pella Windows
6" Gutters & Downspouts (White)
Installed by American Home Contractors, Florham Park, NJ
Property located in Millington, NJ
www.njahc.com

Foto della villa grande bianca stile marinaro a due piani con rivestimento con lastre in cemento, tetto a padiglione e copertura in metallo o lamiera
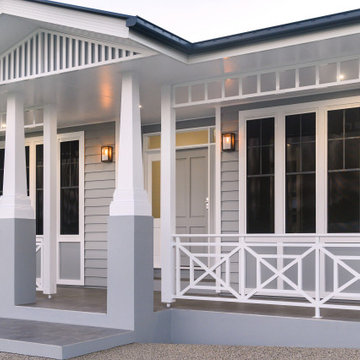
Jennifer Treloar Photography
Idee per la villa grigia country a un piano di medie dimensioni con rivestimento con lastre in cemento, tetto a capanna e copertura in metallo o lamiera
Idee per la villa grigia country a un piano di medie dimensioni con rivestimento con lastre in cemento, tetto a capanna e copertura in metallo o lamiera

Stunning zero barrier covered entry.
Snowberry Lane Photography
Immagine della villa verde american style a un piano di medie dimensioni con rivestimento con lastre in cemento, tetto a capanna e copertura a scandole
Immagine della villa verde american style a un piano di medie dimensioni con rivestimento con lastre in cemento, tetto a capanna e copertura a scandole
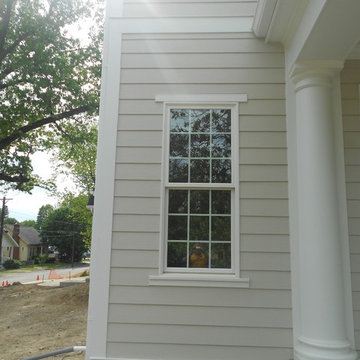
Close-up of the 4 inch Hardie Arctic White Corner Trim
Immagine della facciata di una casa beige a due piani di medie dimensioni con rivestimento con lastre in cemento
Immagine della facciata di una casa beige a due piani di medie dimensioni con rivestimento con lastre in cemento

Gorgeous Craftsman mountain home with medium gray exterior paint, Structures Walnut wood stain on the rustic front door with sidelites. Cultured stone is Bucks County Ledgestone & Flagstone
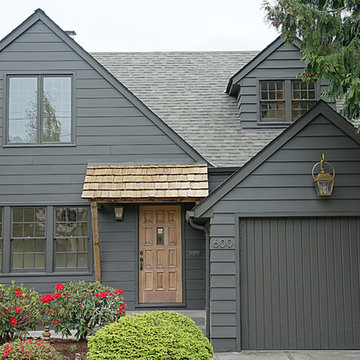
Modern Tudor/Storybook home in Portland, OR.
Esempio della villa nera classica a tre piani di medie dimensioni con rivestimento con lastre in cemento, tetto a capanna e copertura a scandole
Esempio della villa nera classica a tre piani di medie dimensioni con rivestimento con lastre in cemento, tetto a capanna e copertura a scandole
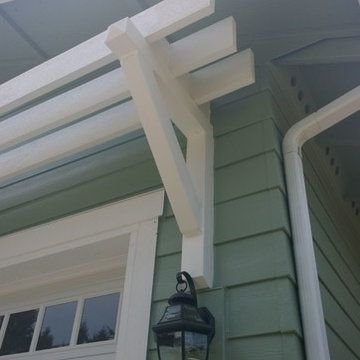
This custom home was built to be small and efficient! Low maintenance and something to grow old in is the theme here, but of course still a beautiful craftsman.
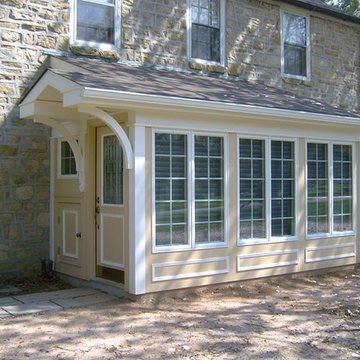
Front entry addition. Addition designed with package / bottled water delivery access which is secured from interior. Project located in Blue Bell, Montgomery County, PA.
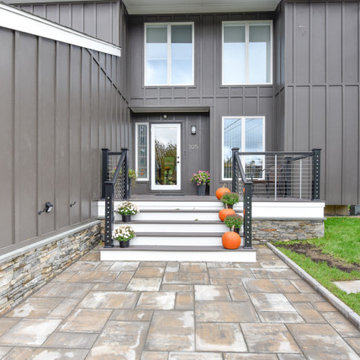
we tore down old porch which was on an angle , not allowing for a proper front entry, squared it off, added stone, made walkway wider, added cable railings Covered the entire house in board and batten hardie board
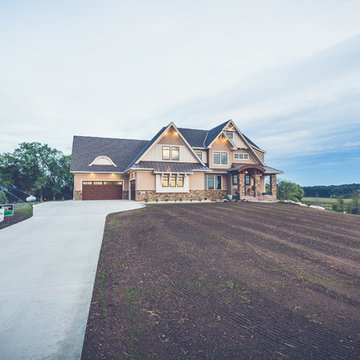
Custom Built Modern Home in Eagles Landing Neighborhood of Saint Augusta, Mn - Build by Werschay Homes.
-Steve Diamond Elements, #SDE
Idee per la facciata di una casa grande beige country a due piani con rivestimento con lastre in cemento
Idee per la facciata di una casa grande beige country a due piani con rivestimento con lastre in cemento
Facciate di case grigie con rivestimento con lastre in cemento
6
