Facciate di case grigie con rivestimento con lastre in cemento
Filtra anche per:
Budget
Ordina per:Popolari oggi
181 - 200 di 1.965 foto
1 di 3
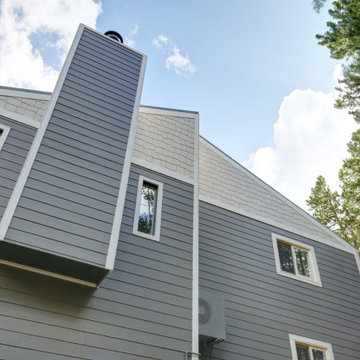
This mountain home has an amazing location nestled in the forest in Conifer, Colorado. Built in the late 1970s this home still had the charm of the 70s inside and out when the homeowner purchased this home in 2019– it still had the original green shag carpet inside! Just like it was time to remove and replace the old green shag carpet, it was time to remove and replace the old T1-11 siding!
Colorado Siding Repair installed James Hardie Color Plus lap siding in Aged Pewter with Arctic White trim. We added James Hardie Color Plus Staggered Shake in Cobblestone to add design flair to the exterior of this truly unique home. We replaced the siding with James Hardie Color Plus Siding and used Sherwin-Williams Duration paint for the rest of the house to create a seamless exterior design. The homeowner wanted to move a window and a door and we were able to help make that happen during the home exterior remodel.
What’s your favorite part of this update? We love the stagger shake in Cobblestone!
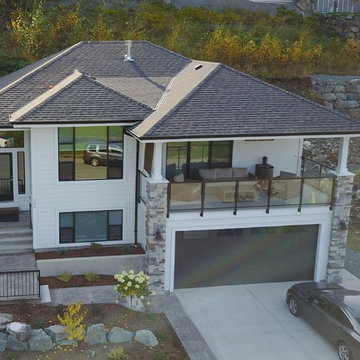
The simple finishing with white trim and siding, highlighted by striking black windows are a trend that has been around for a while and has just begun to really take off again. Certainly no wonder why!
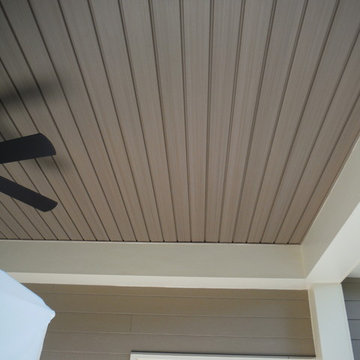
Close-up of the porch ceiling. It is made out of vinyl soffit (Khaki Brown)
Idee per la facciata di una casa marrone classica a due piani di medie dimensioni con rivestimento con lastre in cemento
Idee per la facciata di una casa marrone classica a due piani di medie dimensioni con rivestimento con lastre in cemento
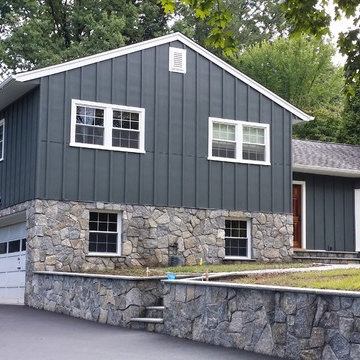
James Hardie Iron Grey Board and Batten siding with new stonework and entry door.
Immagine della villa blu classica a due piani di medie dimensioni con rivestimento con lastre in cemento, tetto a capanna e copertura a scandole
Immagine della villa blu classica a due piani di medie dimensioni con rivestimento con lastre in cemento, tetto a capanna e copertura a scandole
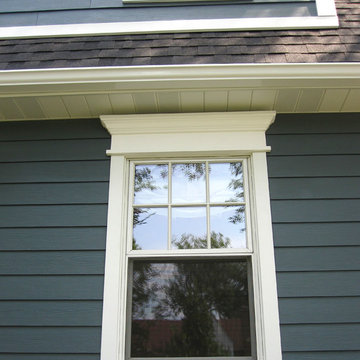
Park Ridge, IL Dutch Colonial Style Home completed by Siding & Windows Group in James HardiePlank Select Cedarmill Lap Siding in ColorPlus Technology Color Evening Blue and HardieTrim Smooth Boards in ColorPlus Technology Color Arctic White. Also installed Marvin Ultimate Windows throughout the house and a new Roof.
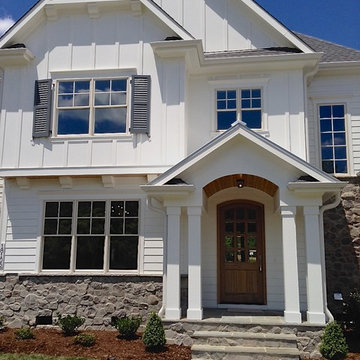
E.S. Johnson Builders
Immagine della facciata di una casa grande bianca classica a due piani con rivestimento con lastre in cemento e tetto a capanna
Immagine della facciata di una casa grande bianca classica a due piani con rivestimento con lastre in cemento e tetto a capanna
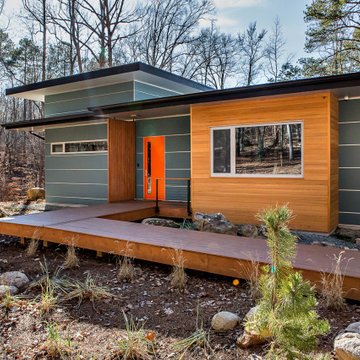
The entry has a generous wood ramp to allow the owners' parents to visit with no encumbrance from steps or tripping hazards. The orange front door has a long sidelight of glass to allow the owners to see who is at the front door. The wood accent is on the outside of the home office or study.
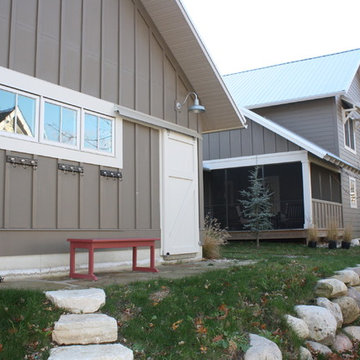
Copyrighted Photography by Eric A. Hughes
Ispirazione per la facciata di una casa marrone classica a due piani di medie dimensioni con rivestimento con lastre in cemento e tetto a capanna
Ispirazione per la facciata di una casa marrone classica a due piani di medie dimensioni con rivestimento con lastre in cemento e tetto a capanna
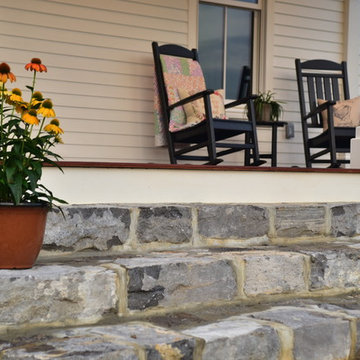
Immagine della villa bianca country a tre piani con rivestimento con lastre in cemento, tetto a capanna e copertura in metallo o lamiera
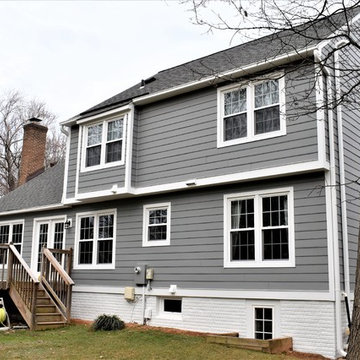
Rear Corner View Hardiplank beaded cedarmill lap siding in Gray Slate, Arctic White fiber cement trim by James Hardie. 8" band trim detail @ bottom edge of siding.
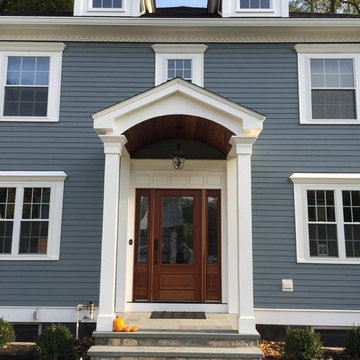
Foto della facciata di una casa blu classica con rivestimento con lastre in cemento
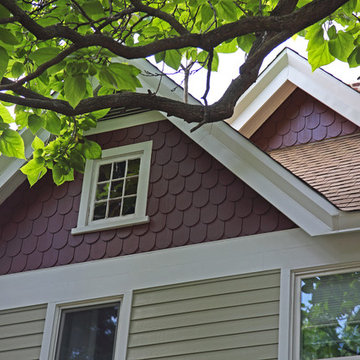
A broad Artic White band board and trim contract with the Country Lane Red gables and Heather Green fields.
Idee per la villa verde vittoriana a due piani di medie dimensioni con rivestimento con lastre in cemento, tetto a capanna e copertura a scandole
Idee per la villa verde vittoriana a due piani di medie dimensioni con rivestimento con lastre in cemento, tetto a capanna e copertura a scandole
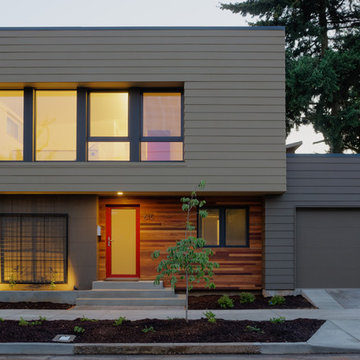
CH2 at night
Garrett Downen
Ispirazione per la facciata di una casa piccola marrone moderna a due piani con rivestimento con lastre in cemento e tetto piano
Ispirazione per la facciata di una casa piccola marrone moderna a due piani con rivestimento con lastre in cemento e tetto piano
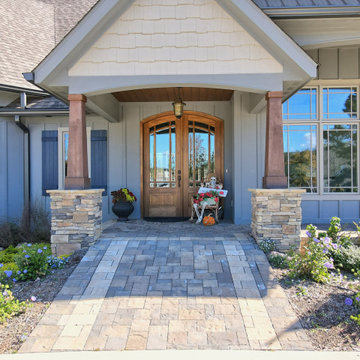
This gorgeous Craftsman style home features a mixture of board and batten and smart shake siding with prairie windows, a statement front door, and decorative timber trusses. In addition, there is a detached artist/pottery studio and a beautifully landscaped, fenced in yard for the pets.
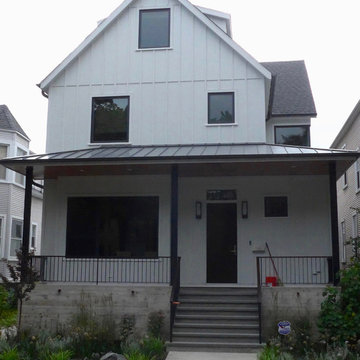
Foto della villa bianca contemporanea a due piani di medie dimensioni con rivestimento con lastre in cemento, tetto a capanna e copertura mista

Esempio della villa grande grigia american style a due piani con rivestimento con lastre in cemento, tetto a padiglione e copertura a scandole
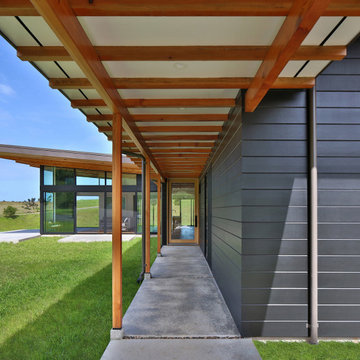
Esempio della facciata di una casa nera moderna a un piano di medie dimensioni con rivestimento con lastre in cemento e copertura in metallo o lamiera
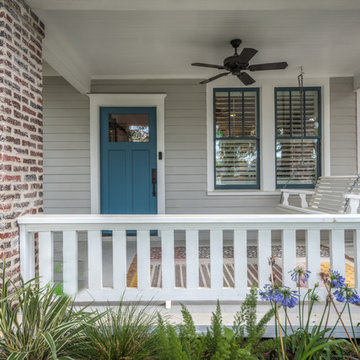
2018 Addition/Remodel in the Greater Houston Heights. Featuring Custom Wood Floors with a White Wash + Designer Wall Paper, Fixtures and Finishes + Custom Lacquer Cabinets + Quarz Countertops + Marble Tile Floors & Showers + Frameless Glass + Reclaimed Shiplap Accents & Oversized Closets.
www.stevenallendesigns.com
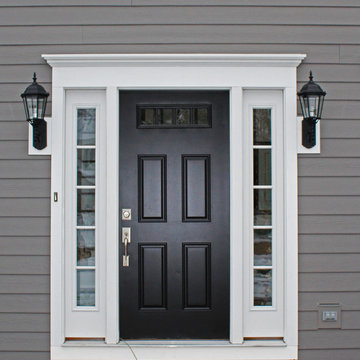
Foto della villa grigia classica a due piani di medie dimensioni con rivestimento con lastre in cemento
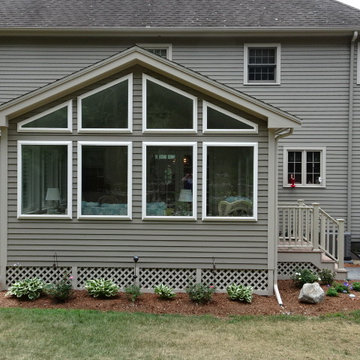
Immagine della facciata di una casa ampia grigia classica a due piani con rivestimento con lastre in cemento e falda a timpano
Facciate di case grigie con rivestimento con lastre in cemento
10