Facciate di case grigie con rivestimento con lastre in cemento
Filtra anche per:
Budget
Ordina per:Popolari oggi
161 - 180 di 1.961 foto
1 di 3
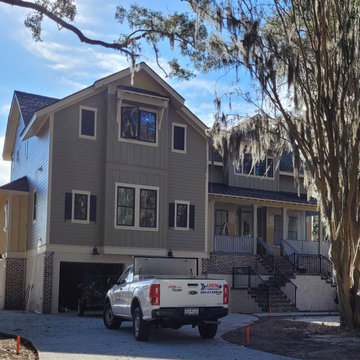
These are photos of two new custom homes designed specifically for these two families. The homes are well under way and should be ready to be moved into later this week. What a present to able create new family traditions just in time for Christmas. Finishes images forthcoming.
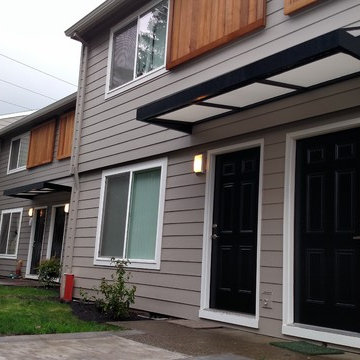
Flat metal awning with translucent fabric roof
Idee per la facciata di una casa grande grigia classica a un piano con rivestimento con lastre in cemento
Idee per la facciata di una casa grande grigia classica a un piano con rivestimento con lastre in cemento
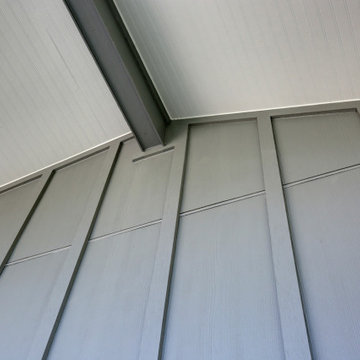
This 1970s ranch home in South East Denver was roasting in the summer and freezing in the winter. It was also time to replace the wood composite siding throughout the home. Since Colorado Siding Repair was planning to remove and replace all the siding, we proposed that we install OSB underlayment and insulation under the new siding to improve it’s heating and cooling throughout the year.
After we addressed the insulation of their home, we installed James Hardie ColorPlus® fiber cement siding in Grey Slate with Arctic White trim. James Hardie offers ColorPlus® Board & Batten. We installed Board & Batten in the front of the home and Cedarmill HardiPlank® in the back of the home. Fiber cement siding also helps improve the insulative value of any home because of the quality of the product and how durable it is against Colorado’s harsh climate.
We also installed James Hardie beaded porch panel for the ceiling above the front porch to complete this home exterior make over. We think that this 1970s ranch home looks like a dream now with the full exterior remodel. What do you think?
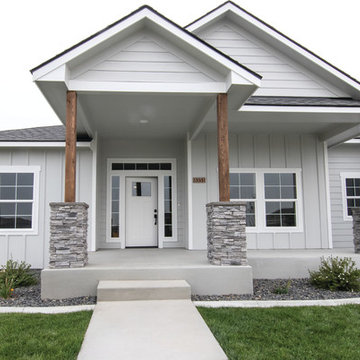
Photos by Becky Pospical
Spec Home. One floor plan, multiple homes.
Immagine della villa grigia classica a un piano di medie dimensioni con rivestimento con lastre in cemento, tetto a capanna e copertura a scandole
Immagine della villa grigia classica a un piano di medie dimensioni con rivestimento con lastre in cemento, tetto a capanna e copertura a scandole
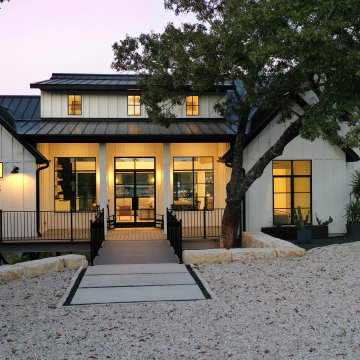
Immagine della villa bianca country a un piano di medie dimensioni con rivestimento con lastre in cemento, tetto a capanna, copertura in metallo o lamiera, tetto nero e pannelli e listelle di legno
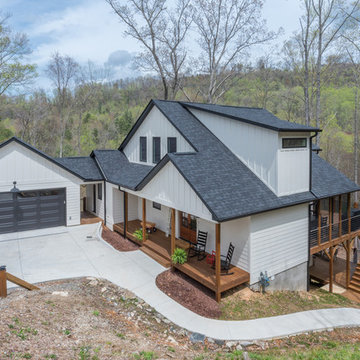
White exterior house, with black windows, black gutters, and black garage door. Double front doors.
Immagine della villa bianca classica a due piani di medie dimensioni con rivestimento con lastre in cemento, tetto a capanna e copertura a scandole
Immagine della villa bianca classica a due piani di medie dimensioni con rivestimento con lastre in cemento, tetto a capanna e copertura a scandole
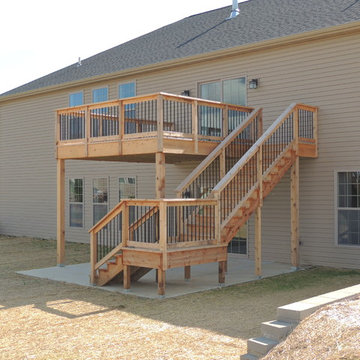
Ispirazione per la villa beige classica a due piani di medie dimensioni con rivestimento con lastre in cemento, tetto a capanna e copertura a scandole
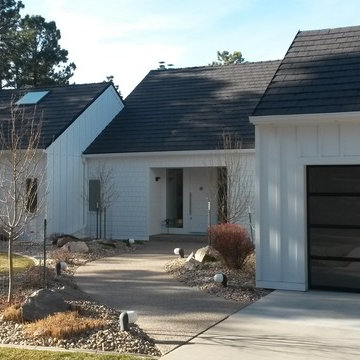
Entry approach the salt box forms showing the remodeled exterior.
Foto della villa bianca classica a due piani di medie dimensioni con rivestimento con lastre in cemento, tetto a capanna e copertura a scandole
Foto della villa bianca classica a due piani di medie dimensioni con rivestimento con lastre in cemento, tetto a capanna e copertura a scandole
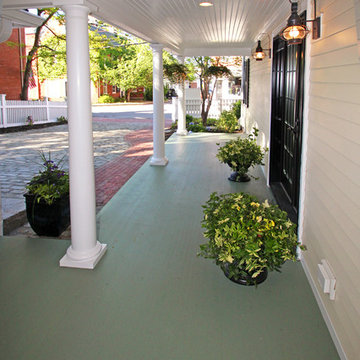
Foto della villa grande gialla classica a due piani con rivestimento con lastre in cemento, tetto a capanna e copertura a scandole
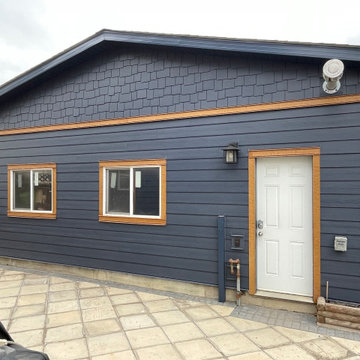
James Hardie Cedarmill Select 8.25" Siding in Deep Ocean, James Hardie Staggered Shake in Deep Ocean to Gables. Calres James Hardie Cedar Tone Trim to all windows and doors. New North Star single entry black door with Mistlite Glass. Rugged Ledge Black Canyon Stone. Timbertech Azek Vintage Coastline Deck.
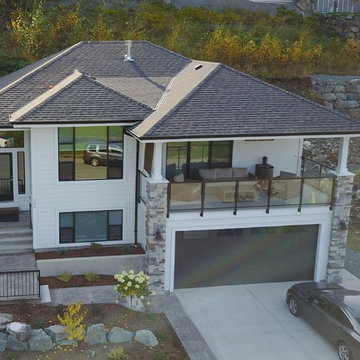
The simple finishing with white trim and siding, highlighted by striking black windows are a trend that has been around for a while and has just begun to really take off again. Certainly no wonder why!
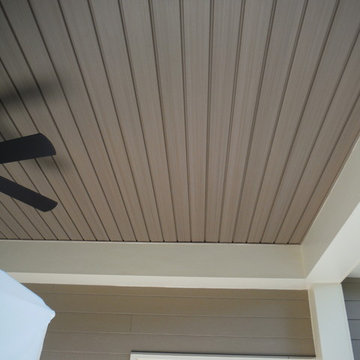
Close-up of the porch ceiling. It is made out of vinyl soffit (Khaki Brown)
Idee per la facciata di una casa marrone classica a due piani di medie dimensioni con rivestimento con lastre in cemento
Idee per la facciata di una casa marrone classica a due piani di medie dimensioni con rivestimento con lastre in cemento
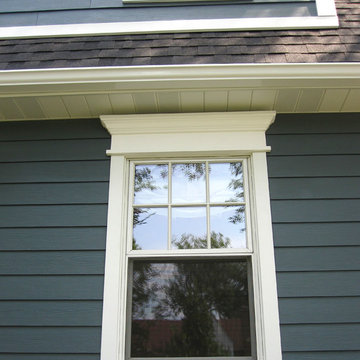
Park Ridge, IL Dutch Colonial Style Home completed by Siding & Windows Group in James HardiePlank Select Cedarmill Lap Siding in ColorPlus Technology Color Evening Blue and HardieTrim Smooth Boards in ColorPlus Technology Color Arctic White. Also installed Marvin Ultimate Windows throughout the house and a new Roof.
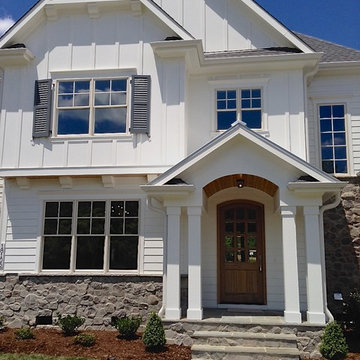
E.S. Johnson Builders
Immagine della facciata di una casa grande bianca classica a due piani con rivestimento con lastre in cemento e tetto a capanna
Immagine della facciata di una casa grande bianca classica a due piani con rivestimento con lastre in cemento e tetto a capanna
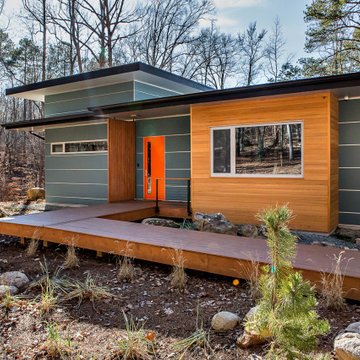
The entry has a generous wood ramp to allow the owners' parents to visit with no encumbrance from steps or tripping hazards. The orange front door has a long sidelight of glass to allow the owners to see who is at the front door. The wood accent is on the outside of the home office or study.
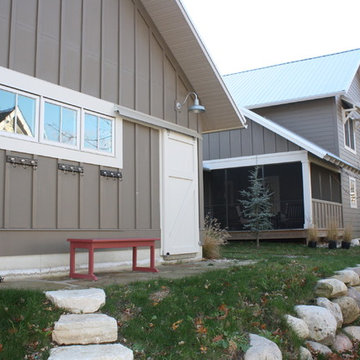
Copyrighted Photography by Eric A. Hughes
Ispirazione per la facciata di una casa marrone classica a due piani di medie dimensioni con rivestimento con lastre in cemento e tetto a capanna
Ispirazione per la facciata di una casa marrone classica a due piani di medie dimensioni con rivestimento con lastre in cemento e tetto a capanna
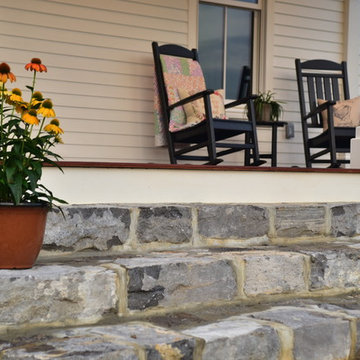
Immagine della villa bianca country a tre piani con rivestimento con lastre in cemento, tetto a capanna e copertura in metallo o lamiera
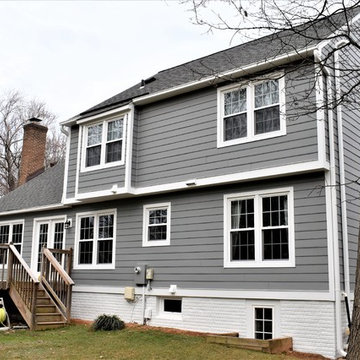
Rear Corner View Hardiplank beaded cedarmill lap siding in Gray Slate, Arctic White fiber cement trim by James Hardie. 8" band trim detail @ bottom edge of siding.
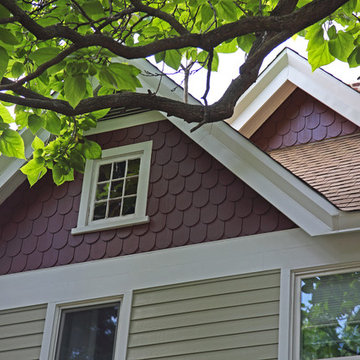
A broad Artic White band board and trim contract with the Country Lane Red gables and Heather Green fields.
Idee per la villa verde vittoriana a due piani di medie dimensioni con rivestimento con lastre in cemento, tetto a capanna e copertura a scandole
Idee per la villa verde vittoriana a due piani di medie dimensioni con rivestimento con lastre in cemento, tetto a capanna e copertura a scandole
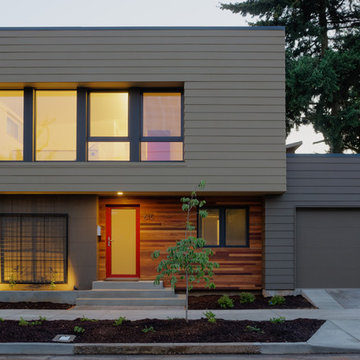
CH2 at night
Garrett Downen
Ispirazione per la facciata di una casa piccola marrone moderna a due piani con rivestimento con lastre in cemento e tetto piano
Ispirazione per la facciata di una casa piccola marrone moderna a due piani con rivestimento con lastre in cemento e tetto piano
Facciate di case grigie con rivestimento con lastre in cemento
9