Facciate di case grigie con rivestimento con lastre in cemento
Filtra anche per:
Budget
Ordina per:Popolari oggi
221 - 240 di 1.965 foto
1 di 3
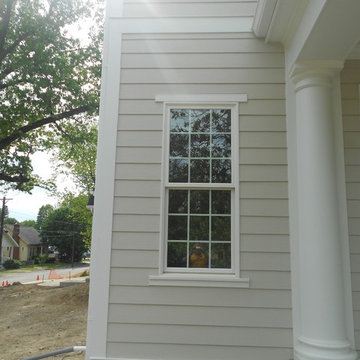
Close-up of the 4 inch Hardie Arctic White Corner Trim
Immagine della facciata di una casa beige a due piani di medie dimensioni con rivestimento con lastre in cemento
Immagine della facciata di una casa beige a due piani di medie dimensioni con rivestimento con lastre in cemento
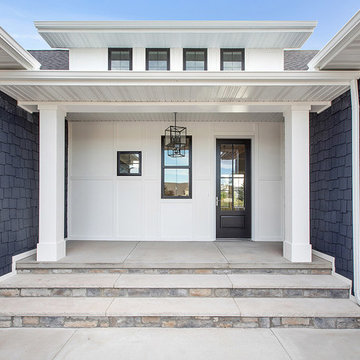
Idee per la villa blu country a un piano con rivestimento con lastre in cemento e copertura a scandole
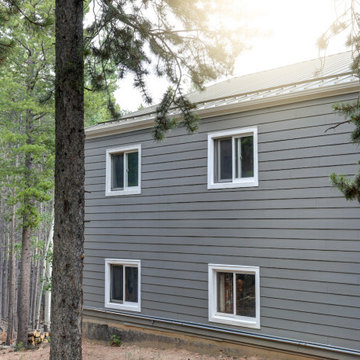
This mountain home has an amazing location nestled in the forest in Conifer, Colorado. Built in the late 1970s this home still had the charm of the 70s inside and out when the homeowner purchased this home in 2019– it still had the original green shag carpet inside! Just like it was time to remove and replace the old green shag carpet, it was time to remove and replace the old T1-11 siding!
Colorado Siding Repair installed James Hardie Color Plus lap siding in Aged Pewter with Arctic White trim. We added James Hardie Color Plus Staggered Shake in Cobblestone to add design flair to the exterior of this truly unique home. We replaced the siding with James Hardie Color Plus Siding and used Sherwin-Williams Duration paint for the rest of the house to create a seamless exterior design. The homeowner wanted to move a window and a door and we were able to help make that happen during the home exterior remodel.
What’s your favorite part of this update? We love the stagger shake in Cobblestone!
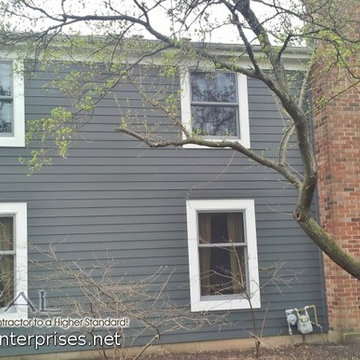
Side view of home with James Hardie Fiber Cement SIding in Iron Gray with white trim in Wheaton Illinois installed by Opal Enterprises.
Idee per la facciata di una casa grande grigia classica a due piani con rivestimento con lastre in cemento
Idee per la facciata di una casa grande grigia classica a due piani con rivestimento con lastre in cemento
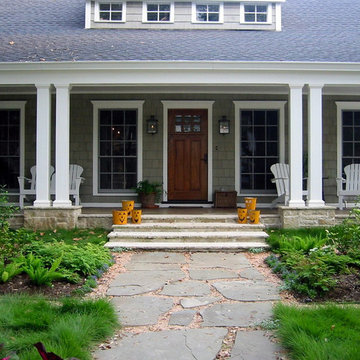
Esempio della facciata di una casa grigia classica a due piani di medie dimensioni con rivestimento con lastre in cemento e tetto a capanna
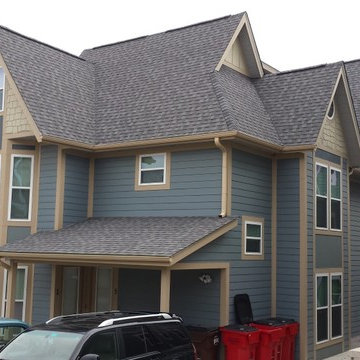
Rear exterior of The Victorian apartment building in Bloomington, Indiana
Esempio della facciata di un appartamento blu vittoriano a tre piani di medie dimensioni con rivestimento con lastre in cemento, tetto a capanna e copertura a scandole
Esempio della facciata di un appartamento blu vittoriano a tre piani di medie dimensioni con rivestimento con lastre in cemento, tetto a capanna e copertura a scandole
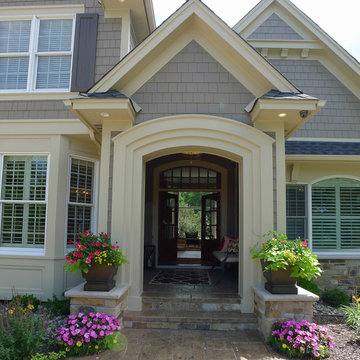
A Whole House Transformation – conceived as a remodel and addition, the final design iteration for this home is uniquely multifaceted. There were structural considerations and the overall floor plan design centered on maximizing the views. Additions to this home totaled over 1,200 square feet. What was once the master suite, on the second floor, is now a teenagers bedroom. The master suite was relocated to the first floor and is now overlooking the pool, pool house and patio with panoramic views of the backyard. The front entrance closet became the new entrance for the master suite, which includes a sprawling bathroom and boutique closet. Underneath this area is the new theater and billiard room located in the lower level. A new front entrance and roof gables were added for a seamless new exterior look on the right side of the house. The new functional home office, gourmet kitchen, wainscot dining room, and laundry on the main level were taken down to the studs. A new traditional style for the home was created with new cabinetry, trim and millwork, space planning and detail. The lower level was gutted and turned into an award winning showpiece with gym, full wet bar and kitchen, wine nook, family room and game room marrying the new addition with theater and billiard area. The entire exterior stucco was taken off the home and pool house replacing it with stone, stone pillars, shakes and board and batten. The small screen deck was torn off making for expansive 3 season living with a new covered stone grill area. The patio was expanded with a stone fireplace overlooking the entire backyard and pool area. Adding to the new design were landscape features with a new concrete driveway, stone address pier light, stamped concrete walkway to the newly created front covered porch and bead board ceiling, creating an amazing first impression.
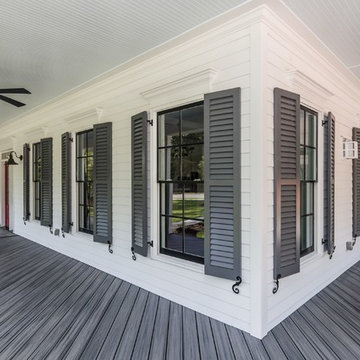
Tourfactory.com
Foto della facciata di una casa grande bianca country a due piani con rivestimento con lastre in cemento e tetto a capanna
Foto della facciata di una casa grande bianca country a due piani con rivestimento con lastre in cemento e tetto a capanna
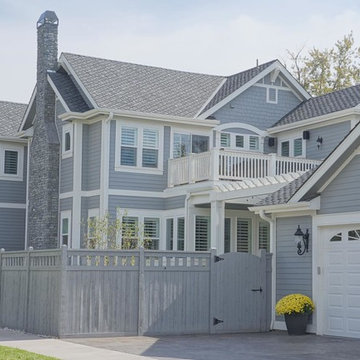
Corner house in Platt Park
Idee per la facciata di una casa grigia vittoriana a due piani di medie dimensioni con rivestimento con lastre in cemento e tetto a capanna
Idee per la facciata di una casa grigia vittoriana a due piani di medie dimensioni con rivestimento con lastre in cemento e tetto a capanna
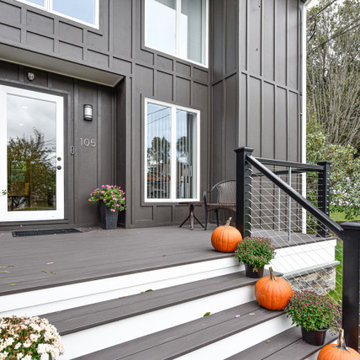
we tore down old porch which was on an angle , not allowing for a proper front entry, squared it off, added stone, made walkway wider, added cable railings Covered the entire house in board and batten hardie board
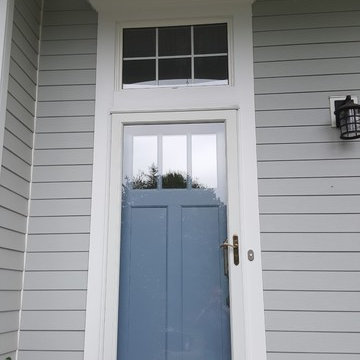
Ispirazione per la villa grigia classica a due piani di medie dimensioni con rivestimento con lastre in cemento, tetto a capanna e copertura a scandole
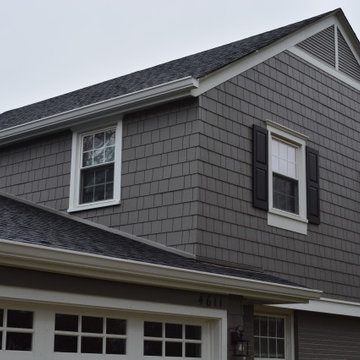
ames Hardie Aged Pewter siding made this Edina MN home into an instant classic. As you can see from the before picture, this 1950’s era Edina home was in need of an exterior update.
Once the old cedar shakes were removed, we inspected the sheathing underneath to make sure that we were going over a sound substrate. We then wrapped the home in James Hardie’s HardieWrap to guard against moisture intrusion and stop any air infiltration.
After the wrap was installed we used the James Hardie Arctic White trim for the fascia and window trim. One of the key features on this home was the use of the maintenance free crown moulding to duplicate the original look. We then installed the Aged Pewter straight edge shakes. Instead of using trim on the corners, we used metal corners to give the shakes a mitered look.
We were able to highlight the gable of this Edina MN home by using James Hardie Aged Pewter lap siding to create a unique detail that breaks up the big surface of the gable.
The final touch was the new custom made shutters in black. These shutters are the recessed panel type.
By replacing the garage door along with the project, these homeowners were able to get a contrast to their James Hardie Aged Pewter straight edge shakes that kept with the overall look of the house.
Another key piece of this transformation was the painting of the brick. Brick holds paint fairly well if it is in good shape. This can be one area where you can save some money by painting your existing brick instead of taking it off to replace it with stone or siding.

Idee per la villa grande grigia moderna a due piani con rivestimento con lastre in cemento, copertura a scandole e tetto a padiglione
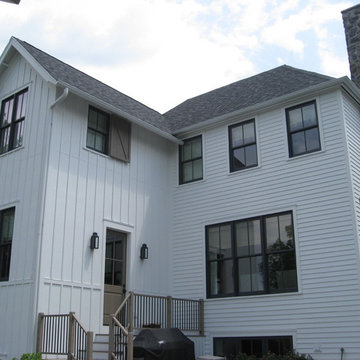
Foto della facciata di una casa bianca classica a tre piani di medie dimensioni con rivestimento con lastre in cemento e tetto a capanna
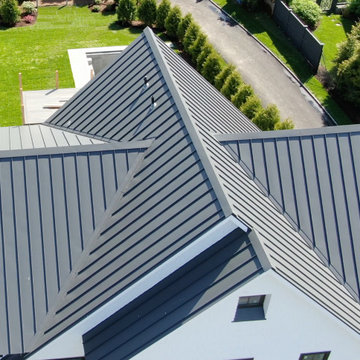
Standing Seam metal roof installed on a Westport, CT coastal home.
Esempio della villa grande bianca stile marinaro a tre piani con rivestimento con lastre in cemento, tetto a capanna, copertura in metallo o lamiera, tetto grigio e pannelli sovrapposti
Esempio della villa grande bianca stile marinaro a tre piani con rivestimento con lastre in cemento, tetto a capanna, copertura in metallo o lamiera, tetto grigio e pannelli sovrapposti
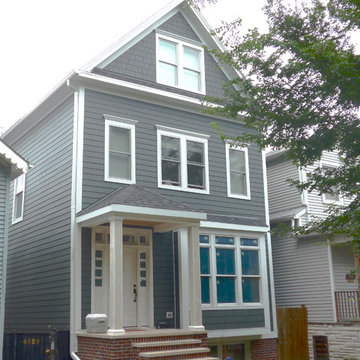
James Hardie Siding in Chicago, IL remodeled by Siding & Windows Group. We installed James HardiePlank Cedarmill and James HardieShingle Straight Edge Siding in ColorPlus Color Iron Gray and HardieTrim Smooth Boards in ColorPlus Color Arctic White. Also remodeled Columns of Front Entry and replaced Roof with IKO Cambridge Color Dual Black.
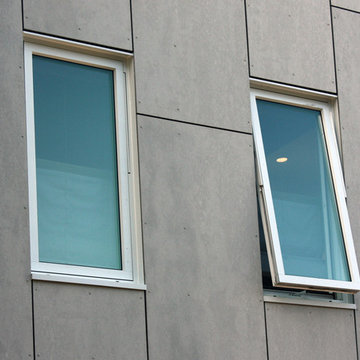
Detail photo of the high efficiency windows and new, open joint cement fiberboard panels set on a rain screen system. The panel joint lines were carefully aligned on all four sides of the buildling.
Kipnis Architecture + Planning
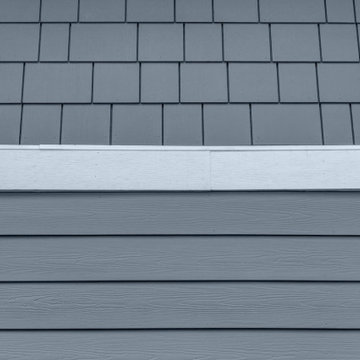
This 1970s home still had its original siding! No amount of paint could improve the existing T1-11 wood composite siding. The old siding not only look bad but it would not withstand many more years of Colorado’s climate. It was time to replace all of this home’s siding!
Colorado Siding Repair installed James Hardie fiber cement lap siding and HardieShingle® siding in Boothbay Blue with Arctic White trim. Those corbels were original to the home. We removed the existing paint and stained them to match the homeowner’s brand new garage door. The transformation is utterly jaw-dropping! With our help, this home went from drab and dreary 1970s split-level to a traditional, craftsman Colorado dream! What do you think about this Colorado home makeover?
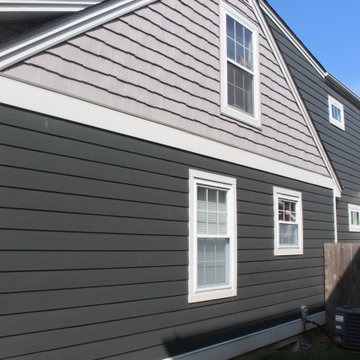
This beautiful dark gray home was remodeled with Iron Gray James Hardie siding and Arctic White trim. 7" cedarmill lap and shingle siding was used to create a more aesthetically interesting exterior. The white columns and porch ceilings added another level of curb appeal to this stunning home.
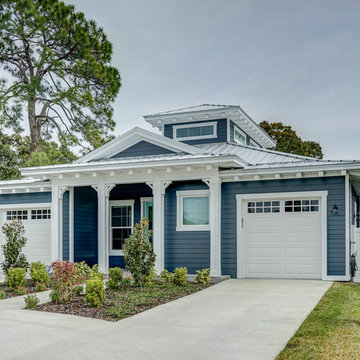
The beach cottage appeal of this exterior is fitting for its location overlooking a water canal leading to a large lake. The cupola floods the main living core of the home with natural light. Decorative columns and corbels add to the home's interesting architecture.
Facciate di case grigie con rivestimento con lastre in cemento
12