Facciate di case grigie con rivestimento con lastre in cemento
Filtra anche per:
Budget
Ordina per:Popolari oggi
81 - 100 di 1.960 foto
1 di 3
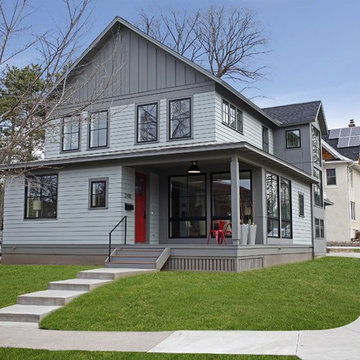
Spacecrafting
Esempio della facciata di una casa grigia country a due piani di medie dimensioni con rivestimento con lastre in cemento
Esempio della facciata di una casa grigia country a due piani di medie dimensioni con rivestimento con lastre in cemento
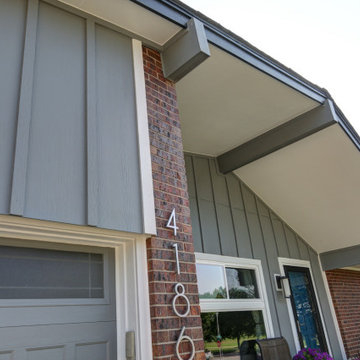
This 1970s ranch home in South East Denver was roasting in the summer and freezing in the winter. It was also time to replace the wood composite siding throughout the home. Since Colorado Siding Repair was planning to remove and replace all the siding, we proposed that we install OSB underlayment and insulation under the new siding to improve it’s heating and cooling throughout the year.
After we addressed the insulation of their home, we installed James Hardie ColorPlus® fiber cement siding in Grey Slate with Arctic White trim. James Hardie offers ColorPlus® Board & Batten. We installed Board & Batten in the front of the home and Cedarmill HardiPlank® in the back of the home. Fiber cement siding also helps improve the insulative value of any home because of the quality of the product and how durable it is against Colorado’s harsh climate.
We also installed James Hardie beaded porch panel for the ceiling above the front porch to complete this home exterior make over. We think that this 1970s ranch home looks like a dream now with the full exterior remodel. What do you think?
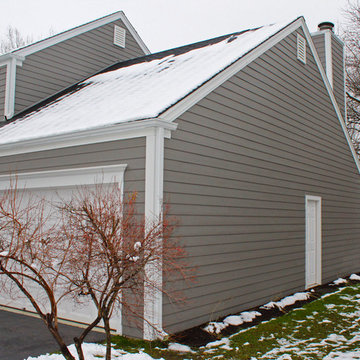
Idee per la villa grigia classica a due piani di medie dimensioni con rivestimento con lastre in cemento
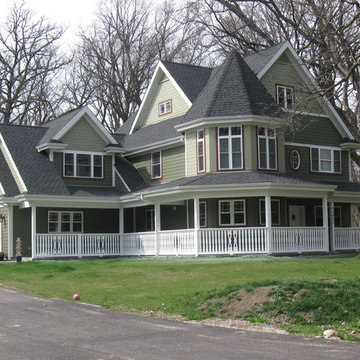
IDCI
Esempio della facciata di una casa verde vittoriana a tre piani di medie dimensioni con rivestimento con lastre in cemento e tetto a capanna
Esempio della facciata di una casa verde vittoriana a tre piani di medie dimensioni con rivestimento con lastre in cemento e tetto a capanna
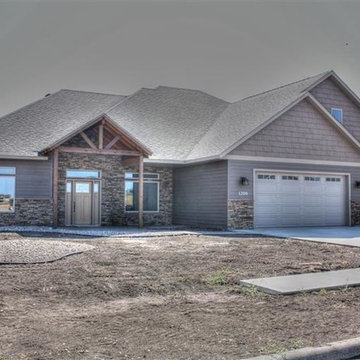
Lane L
Foto della facciata di una casa grande marrone american style a un piano con rivestimento con lastre in cemento e tetto a padiglione
Foto della facciata di una casa grande marrone american style a un piano con rivestimento con lastre in cemento e tetto a padiglione
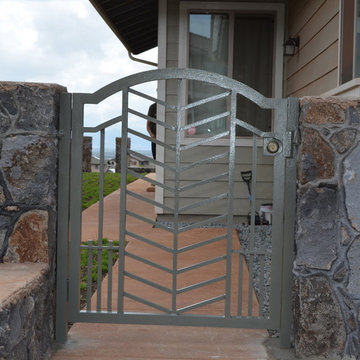
Made by,
Clarence Sagisi
Foto della facciata di una casa marrone contemporanea a un piano di medie dimensioni con rivestimento con lastre in cemento
Foto della facciata di una casa marrone contemporanea a un piano di medie dimensioni con rivestimento con lastre in cemento
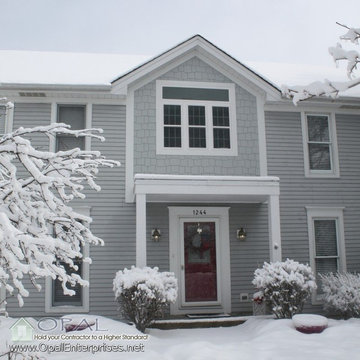
James Hardie Light Mist HardieShingle shingle siding installed with white Alside Ultramaxx triple pane vinyl windows.
Installed in Wheaton IL by Opal Enterprises.
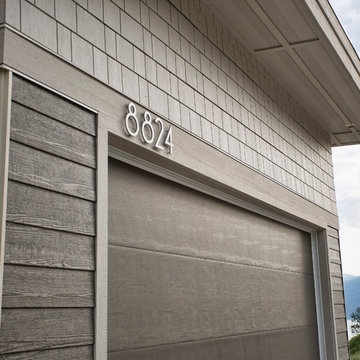
Ispirazione per la facciata di una casa grigia moderna di medie dimensioni con rivestimento con lastre in cemento
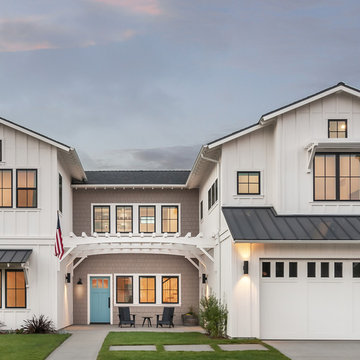
This was originally a 1960's one-story home. sk7 was hired to transform the mid-century home into a two-story modern farmhouse. The five bedroom, four and a half bathroom home offers a beautiful main entry complimented by vaulted ceilings, gorgeous staircase, lots of day light and a catwalk leading across to the master suite. The design provides spacious bedrooms, and bathrooms, custom details and architectural elements, an open living/ dining/ kitchen concept, a 20' fold-away door opening to the pool area and outdoor living area. The home is approximately 3,000 s.f. and provides a healthy balance of openness with coziness.
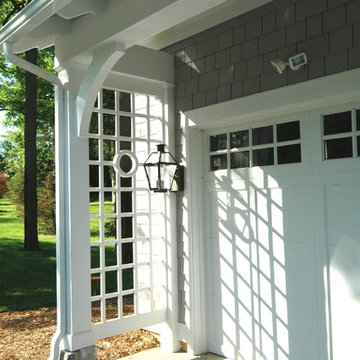
Idee per la facciata di una casa grande grigia american style a due piani con rivestimento con lastre in cemento e tetto a capanna
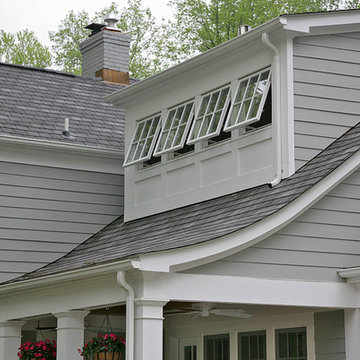
This was part of a whole house renovation that Finecraft Contractors, Inc. did.
GTM Architects
kenwyner Photography
Immagine della facciata di una casa ampia grigia classica a tre piani con rivestimento con lastre in cemento e tetto a capanna
Immagine della facciata di una casa ampia grigia classica a tre piani con rivestimento con lastre in cemento e tetto a capanna
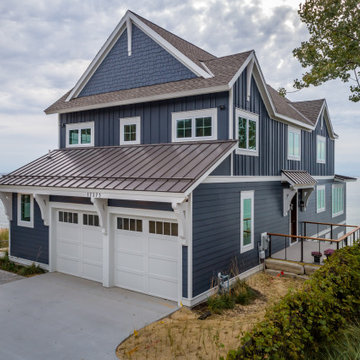
Idee per la villa piccola blu classica a due piani con rivestimento con lastre in cemento, tetto a capanna e copertura in metallo o lamiera
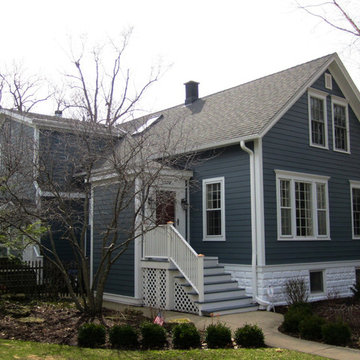
This Farm House Style Home located in Winnetka, IL was remodeled by Siding & Windows Group where we installed James HardiePlank Select Cedarmill Lap Siding in ColorPlus Technology Color Evening Blue and HardieTrim Smooth Boards in ColorPlus Technology Color Arctic White with top and bottom frieze boards.
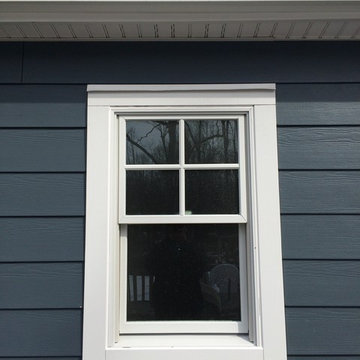
GAF Timberline HD (Charcoal)
James HardiePlank 7" Exp Cedarmill (Evening Blue)
James HardieShingle 5" StraightEdge (Evening Blue)
James HardieShingle 5" StraightEdge (Evening Blue)
James HardieTrim NT3 3.5" (Arctic White)
AZEK Full Cellular PVC Crown Moulding Profiles
Pella Windows
6" Gutters & Downspouts (White)
Installed by American Home Contractors, Florham Park, NJ
Property located in Millington, NJ
www.njahc.com
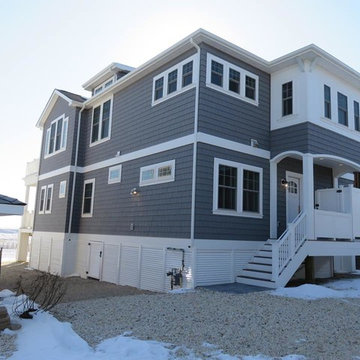
Garden State Modular Homes & Apex Homes of PA
Foto della facciata di una casa grigia stile marinaro a due piani con rivestimento con lastre in cemento
Foto della facciata di una casa grigia stile marinaro a due piani con rivestimento con lastre in cemento
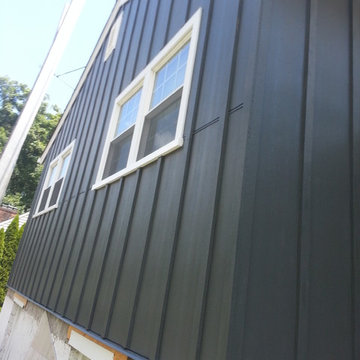
James Hardie Iron Grey Board and Batten
Esempio della villa blu classica a due piani di medie dimensioni con rivestimento con lastre in cemento, tetto a capanna e copertura a scandole
Esempio della villa blu classica a due piani di medie dimensioni con rivestimento con lastre in cemento, tetto a capanna e copertura a scandole

The front porch of the existing house remained. It made a good proportional guide for expanding the 2nd floor. The master bathroom bumps out to the side. And, hand sawn wood brackets hold up the traditional flying-rafter eaves.
Max Sall Photography

Esempio della villa grigia classica a due piani di medie dimensioni con rivestimento con lastre in cemento, tetto a capanna e copertura a scandole
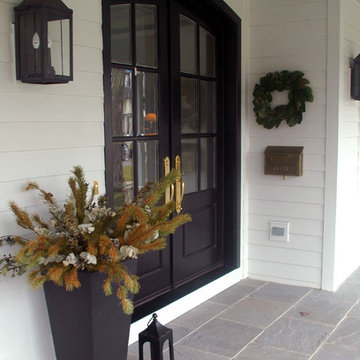
This stunning black double door provides a great front entry contrast against the whtie siding on this elegant farmhouse with wrap around porch.
Meyer Design
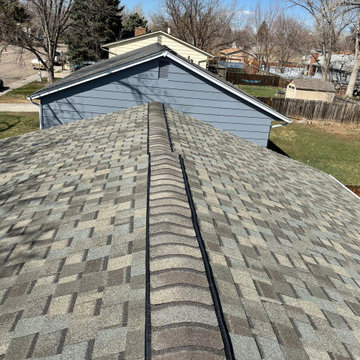
The latest roof we installed in Longmont was a CertainTeed Northgate Class IV Impact Resistant roof in the color Weathered Wood. This homeowner also chose to have water and ice installed on the eaves, ridge vent installed and soffit vents installed, new gutters and gutter screens installed.
Facciate di case grigie con rivestimento con lastre in cemento
5