Facciate di case grigie con rivestimento con lastre in cemento
Filtra anche per:
Budget
Ordina per:Popolari oggi
61 - 80 di 1.962 foto
1 di 3
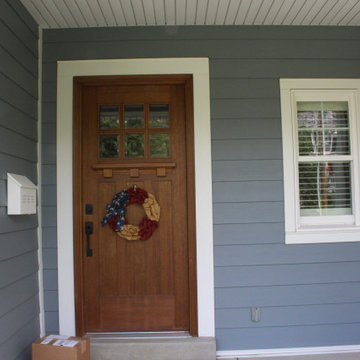
The modern Blue Home was completed using James Hardie Boothbay Blues siding. The main siding is 7" cedar mill with James Hardie Shingle used as an accent.
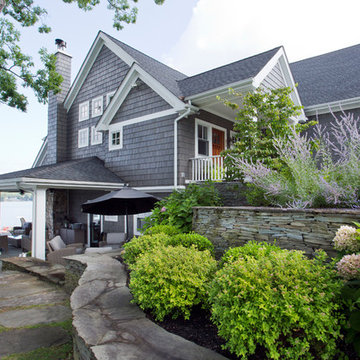
Tiered landscaping provides privacy and deals with the sloped site.
Photos by:
Philip Jensen Carter
Ispirazione per la facciata di una casa grande grigia stile marinaro a piani sfalsati con rivestimento con lastre in cemento
Ispirazione per la facciata di una casa grande grigia stile marinaro a piani sfalsati con rivestimento con lastre in cemento
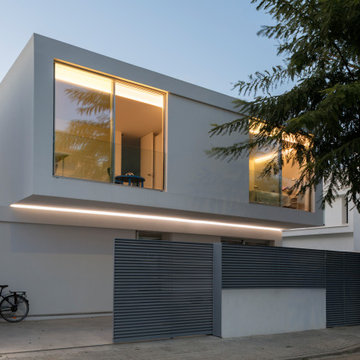
Ispirazione per la villa bianca moderna a due piani di medie dimensioni con rivestimento con lastre in cemento, tetto piano e copertura mista
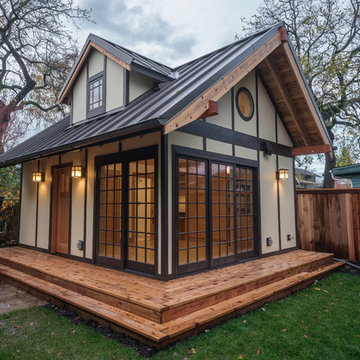
Exterior at night - the sliding doors are covered with interior shades to make the entire building into a lantern.
Photo by: Peter Chee Photography
Idee per la villa piccola beige etnica a un piano con rivestimento con lastre in cemento, tetto a capanna e copertura in metallo o lamiera
Idee per la villa piccola beige etnica a un piano con rivestimento con lastre in cemento, tetto a capanna e copertura in metallo o lamiera
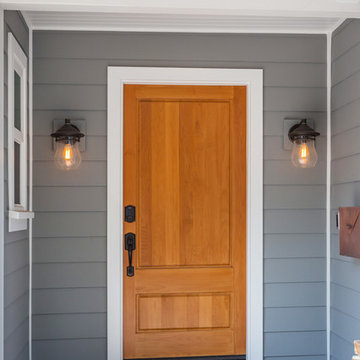
Exterior refresh in San Jose's Willow Glen neighborhood.
Esempio della villa grande blu american style a due piani con rivestimento con lastre in cemento
Esempio della villa grande blu american style a due piani con rivestimento con lastre in cemento
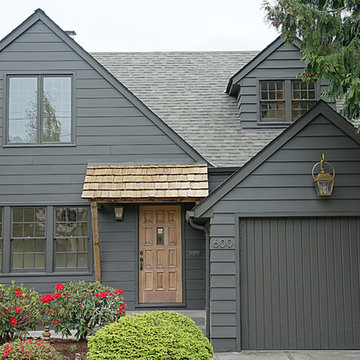
Modern Tudor/Storybook home in Portland, OR.
Esempio della villa nera classica a tre piani di medie dimensioni con rivestimento con lastre in cemento, tetto a capanna e copertura a scandole
Esempio della villa nera classica a tre piani di medie dimensioni con rivestimento con lastre in cemento, tetto a capanna e copertura a scandole
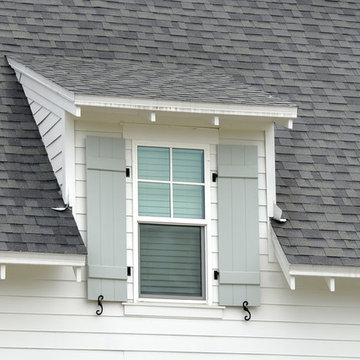
Esempio della facciata di una casa bianca stile marinaro a due piani di medie dimensioni con rivestimento con lastre in cemento e tetto a capanna
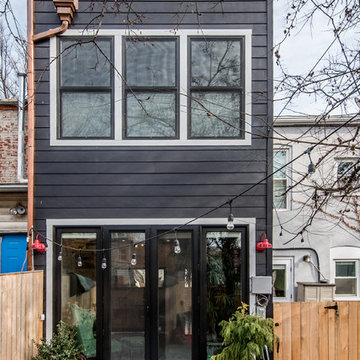
The rear of the row house open to the patio.
A complete restoration and addition bump up to this row house in Washington, DC. has left it simply gorgeous. When we started there were studs and sub floors. This is a project that we're delighted with the turnout.
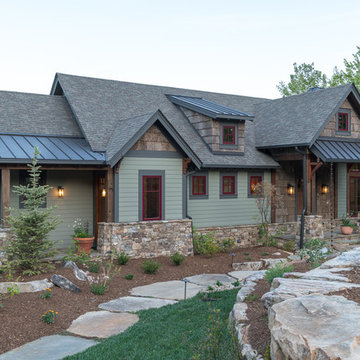
Kevin Meechan
Idee per la facciata di una casa verde rustica a due piani di medie dimensioni con rivestimento con lastre in cemento e tetto a capanna
Idee per la facciata di una casa verde rustica a due piani di medie dimensioni con rivestimento con lastre in cemento e tetto a capanna
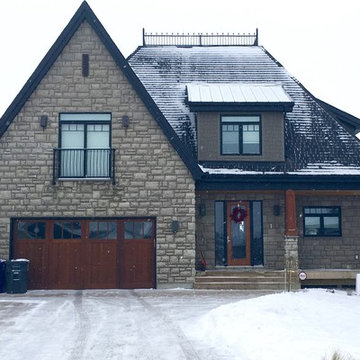
Ispirazione per la facciata di una casa grande beige a due piani con rivestimento con lastre in cemento e tetto a padiglione
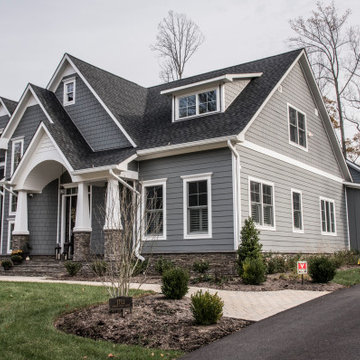
Front and driveway side facades.
Idee per la villa grigia classica a due piani di medie dimensioni con rivestimento con lastre in cemento, tetto a capanna e copertura a scandole
Idee per la villa grigia classica a due piani di medie dimensioni con rivestimento con lastre in cemento, tetto a capanna e copertura a scandole
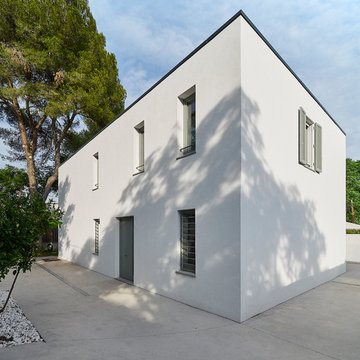
Esempio della villa bianca mediterranea a due piani di medie dimensioni con rivestimento con lastre in cemento, tetto piano e copertura mista
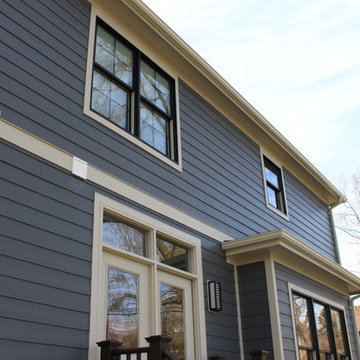
Project Name: James Hardie Night Gray Siding
Project Location: Olivette, MO (63132)
Siding Color: Night Gray
Fascia Materials and Color: Hardie Cobblestone
Soffit Materials and Color: Hardie Cobblestone
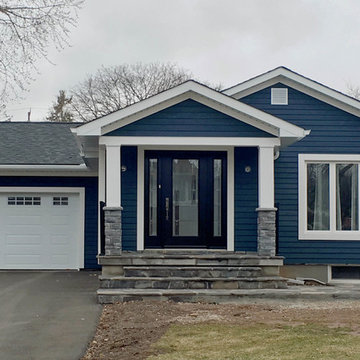
Welcoming front entry and street view!
Idee per la villa blu classica a un piano di medie dimensioni con rivestimento con lastre in cemento, tetto a capanna e copertura a scandole
Idee per la villa blu classica a un piano di medie dimensioni con rivestimento con lastre in cemento, tetto a capanna e copertura a scandole
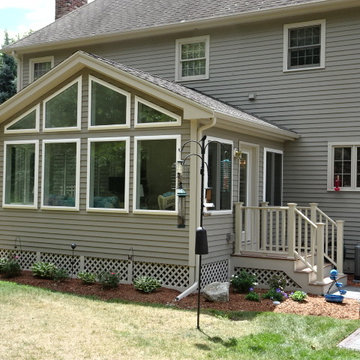
Idee per la facciata di una casa ampia grigia classica a due piani con rivestimento con lastre in cemento e falda a timpano
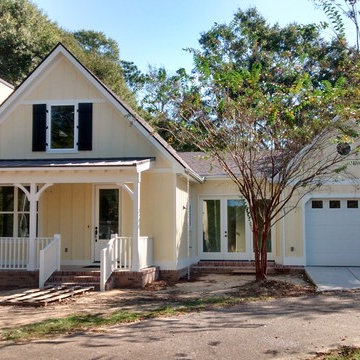
Idee per la facciata di una casa piccola gialla country a piani sfalsati con rivestimento con lastre in cemento
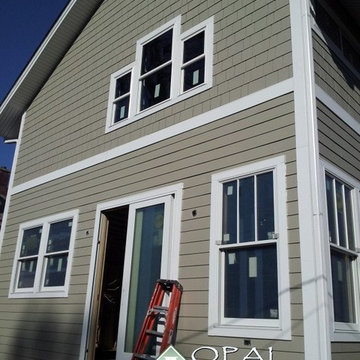
Opal installed James Hardie smooth lap siding in Monterey Taupe, James Hardie “HardieShingle” straight edge panel in Monterey Taupe, James Hardie trim in Arctic White, and white, heavy duty Alside aluminum gutters.
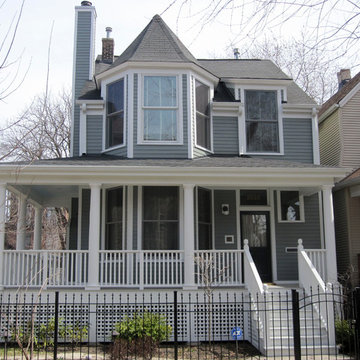
Siding & Windows Group remodeled the Front Porch with White Wood Columns and Railings and installed Marvin Ultimate Windows throughout the home. Also installed James HardiePlank Select Cedarmill Lap Siding and Traditional HardieTrim with crown mouldings, top and bottom frieze boards. House Style is a Victorian located in Chicago, IL.
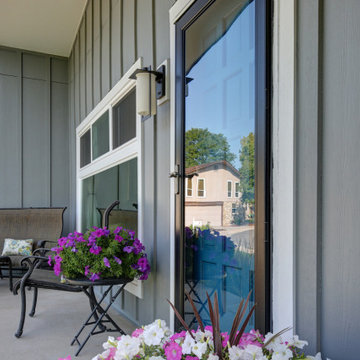
This 1970s ranch home in South East Denver was roasting in the summer and freezing in the winter. It was also time to replace the wood composite siding throughout the home. Since Colorado Siding Repair was planning to remove and replace all the siding, we proposed that we install OSB underlayment and insulation under the new siding to improve it’s heating and cooling throughout the year.
After we addressed the insulation of their home, we installed James Hardie ColorPlus® fiber cement siding in Grey Slate with Arctic White trim. James Hardie offers ColorPlus® Board & Batten. We installed Board & Batten in the front of the home and Cedarmill HardiPlank® in the back of the home. Fiber cement siding also helps improve the insulative value of any home because of the quality of the product and how durable it is against Colorado’s harsh climate.
We also installed James Hardie beaded porch panel for the ceiling above the front porch to complete this home exterior make over. We think that this 1970s ranch home looks like a dream now with the full exterior remodel. What do you think?
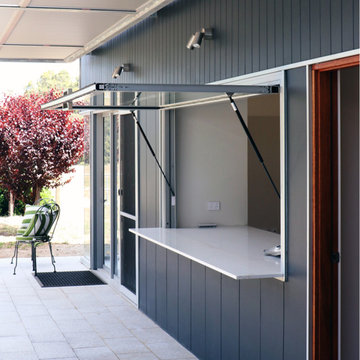
A tilt up servery window opens from the bar area to the alfresco dining & pool terrace.
Esempio della facciata di una casa grigia contemporanea con rivestimento con lastre in cemento e tetto grigio
Esempio della facciata di una casa grigia contemporanea con rivestimento con lastre in cemento e tetto grigio
Facciate di case grigie con rivestimento con lastre in cemento
4