Facciate di case grigie con rivestimento con lastre in cemento
Filtra anche per:
Budget
Ordina per:Popolari oggi
21 - 40 di 1.961 foto
1 di 3
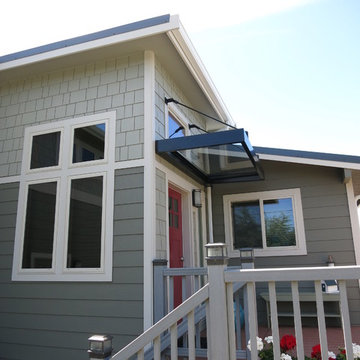
Ispirazione per la villa grigia stile marinaro a due piani di medie dimensioni con rivestimento con lastre in cemento, tetto a capanna e copertura a scandole

Foto della villa grande bianca stile marinaro a due piani con rivestimento con lastre in cemento, tetto a padiglione e copertura in metallo o lamiera
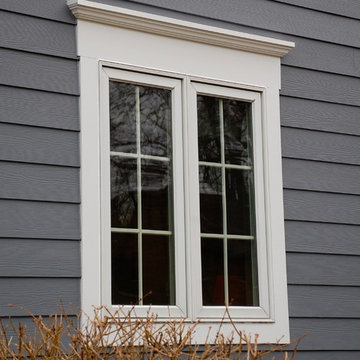
This Wilmette, IL House was remodeled by Siding & Windows Group with High Quality and Energy Efficient Marvin Wood Windows.
Foto della villa blu classica a due piani di medie dimensioni con rivestimento con lastre in cemento, tetto a capanna e copertura a scandole
Foto della villa blu classica a due piani di medie dimensioni con rivestimento con lastre in cemento, tetto a capanna e copertura a scandole
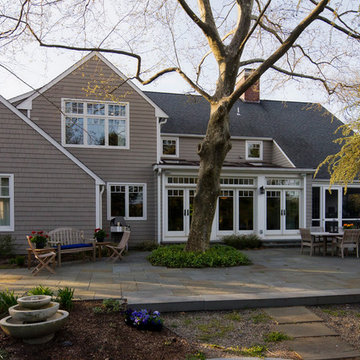
Exterior of home with bluestone terrace, french doors and floor to ceiling windows lead into skylit dining area and generous family room of this expanded Colonial. Photography by Pete Weigley

Esempio della villa piccola nera country a due piani con rivestimento con lastre in cemento, tetto a capanna e copertura in metallo o lamiera

Original front door
Esempio della villa verde classica a due piani con rivestimento con lastre in cemento, tetto a capanna, tetto nero e pannelli sovrapposti
Esempio della villa verde classica a due piani con rivestimento con lastre in cemento, tetto a capanna, tetto nero e pannelli sovrapposti

This 1970s ranch home in South East Denver was roasting in the summer and freezing in the winter. It was also time to replace the wood composite siding throughout the home. Since Colorado Siding Repair was planning to remove and replace all the siding, we proposed that we install OSB underlayment and insulation under the new siding to improve it’s heating and cooling throughout the year.
After we addressed the insulation of their home, we installed James Hardie ColorPlus® fiber cement siding in Grey Slate with Arctic White trim. James Hardie offers ColorPlus® Board & Batten. We installed Board & Batten in the front of the home and Cedarmill HardiPlank® in the back of the home. Fiber cement siding also helps improve the insulative value of any home because of the quality of the product and how durable it is against Colorado’s harsh climate.
We also installed James Hardie beaded porch panel for the ceiling above the front porch to complete this home exterior make over. We think that this 1970s ranch home looks like a dream now with the full exterior remodel. What do you think?
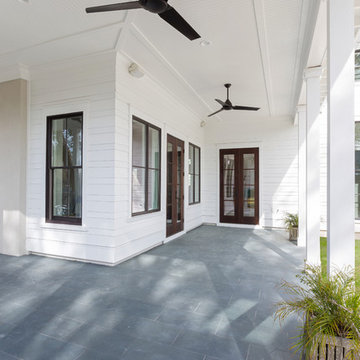
Patrick Brickman Photography
Idee per la facciata di una casa grande bianca country a due piani con rivestimento con lastre in cemento e tetto a capanna
Idee per la facciata di una casa grande bianca country a due piani con rivestimento con lastre in cemento e tetto a capanna
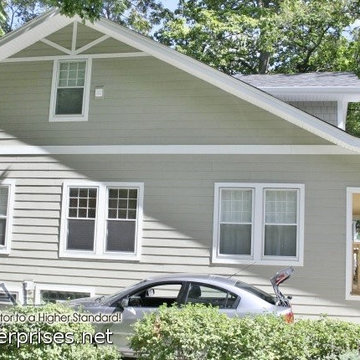
White Andersen double-hung windows, James Hardie Monterey Taupe plank siding & Alside aluminum gutters.
Installed in Glen Ellyn IL by Opal Enterprises.
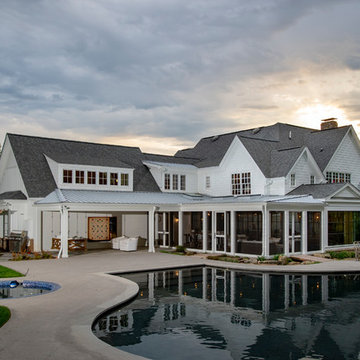
Ispirazione per la villa grande bianca country a due piani con rivestimento con lastre in cemento e copertura a scandole

Built in 2021, this new construction home has a white exterior with black windows.
Ispirazione per la villa grande bianca classica a due piani con rivestimento con lastre in cemento, copertura mista, tetto nero e con scandole
Ispirazione per la villa grande bianca classica a due piani con rivestimento con lastre in cemento, copertura mista, tetto nero e con scandole
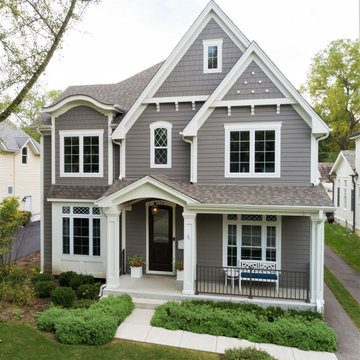
Foto della villa grande grigia classica a due piani con rivestimento con lastre in cemento, tetto a capanna e copertura a scandole
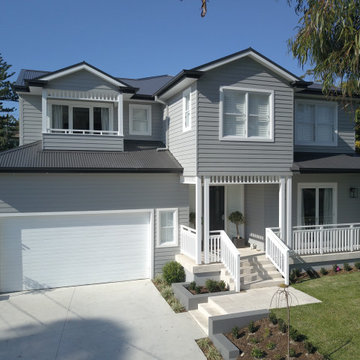
A beautiful Hamptons style custom design home
Immagine della villa grande grigia classica a due piani con rivestimento con lastre in cemento, tetto a capanna e copertura in metallo o lamiera
Immagine della villa grande grigia classica a due piani con rivestimento con lastre in cemento, tetto a capanna e copertura in metallo o lamiera
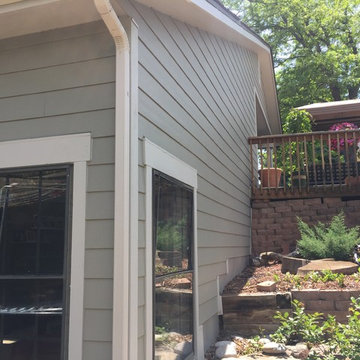
Full Replacement of Siding, Soffit, Fascia & Gutters
Monterey Taupe - Lap Siding
Cobblestone - Trim
Ispirazione per la facciata di una casa beige a due piani di medie dimensioni con rivestimento con lastre in cemento
Ispirazione per la facciata di una casa beige a due piani di medie dimensioni con rivestimento con lastre in cemento
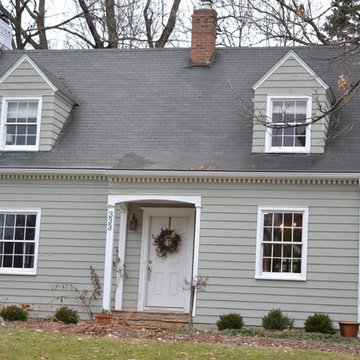
Foto della facciata di una casa grigia classica a due piani di medie dimensioni con rivestimento con lastre in cemento e tetto a capanna
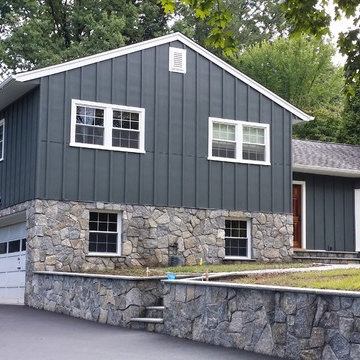
James Hardie Iron Grey Board and Batten siding with new stonework and entry door.
Immagine della villa blu classica a due piani di medie dimensioni con rivestimento con lastre in cemento, tetto a capanna e copertura a scandole
Immagine della villa blu classica a due piani di medie dimensioni con rivestimento con lastre in cemento, tetto a capanna e copertura a scandole
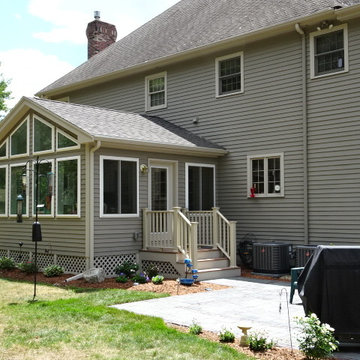
Esempio della facciata di una casa ampia grigia classica a due piani con rivestimento con lastre in cemento e falda a timpano
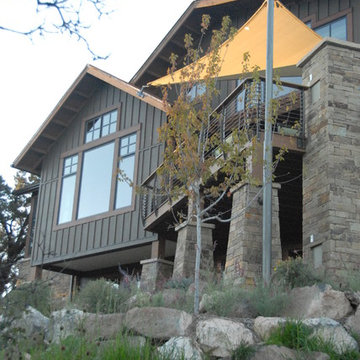
the new great room and deck now connect to the backyard. There are stairs that lead from the upper deck to the lower patio. The sail shade helps with the hot Colorado sun, without constricting the view.
WoodStone Inc, General Contractor
Home Interiors, Cortney McDougal, Interior Design

Idee per la facciata di una casa piccola bianca contemporanea a un piano con rivestimento con lastre in cemento, copertura in metallo o lamiera, tetto marrone e pannelli e listelle di legno
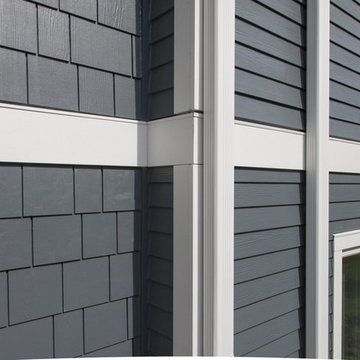
Ispirazione per la facciata di una casa grande blu classica a due piani con rivestimento con lastre in cemento
Facciate di case grigie con rivestimento con lastre in cemento
2