Facciate di case grigie con rivestimento con lastre in cemento
Filtra anche per:
Budget
Ordina per:Popolari oggi
121 - 140 di 1.960 foto
1 di 3
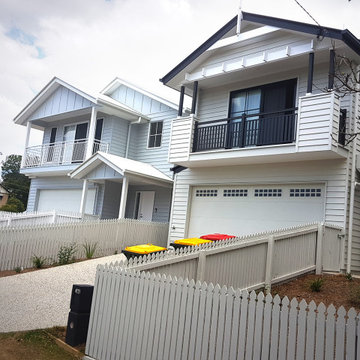
Scyon Linea Weatherboard Cladding
Foto della villa bianca contemporanea a due piani di medie dimensioni con rivestimento con lastre in cemento, tetto a capanna e copertura in metallo o lamiera
Foto della villa bianca contemporanea a due piani di medie dimensioni con rivestimento con lastre in cemento, tetto a capanna e copertura in metallo o lamiera
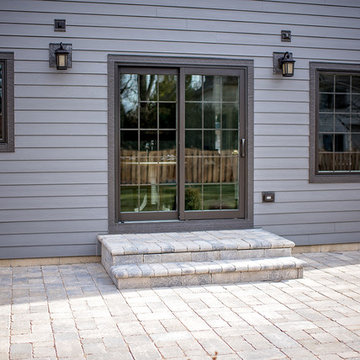
Why do we love weathered grays so much? Because they are neutrals with personality. With its warmth and adaptability, Aged Pewter is the perfect complement to both beiges and other grays. On this project Smardbuild install 6'' exp. cedarmill lap siding with Hardie trim - Rustic finish with custom color from Sherwin-Williams. Aluminum soffit with fascia + new aluminum gutters system. Front porch finished with Hardie panels with cedarmill finish all post and beam finished with Hardie trim product. Gables have Hardie Staggered Edge shingle siding. Front finished with real stone veneer, project include new Marvin windows with Provia entry door.
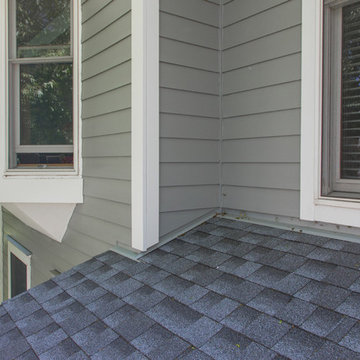
exterior renovation - new siding and roof
Esempio della villa grigia classica a due piani di medie dimensioni con rivestimento con lastre in cemento, tetto a capanna e copertura a scandole
Esempio della villa grigia classica a due piani di medie dimensioni con rivestimento con lastre in cemento, tetto a capanna e copertura a scandole
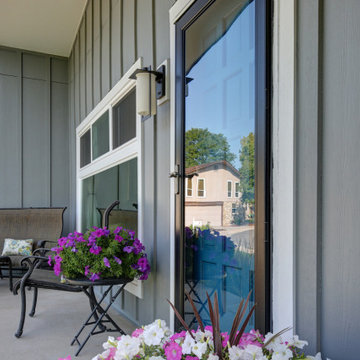
This 1970s ranch home in South East Denver was roasting in the summer and freezing in the winter. It was also time to replace the wood composite siding throughout the home. Since Colorado Siding Repair was planning to remove and replace all the siding, we proposed that we install OSB underlayment and insulation under the new siding to improve it’s heating and cooling throughout the year.
After we addressed the insulation of their home, we installed James Hardie ColorPlus® fiber cement siding in Grey Slate with Arctic White trim. James Hardie offers ColorPlus® Board & Batten. We installed Board & Batten in the front of the home and Cedarmill HardiPlank® in the back of the home. Fiber cement siding also helps improve the insulative value of any home because of the quality of the product and how durable it is against Colorado’s harsh climate.
We also installed James Hardie beaded porch panel for the ceiling above the front porch to complete this home exterior make over. We think that this 1970s ranch home looks like a dream now with the full exterior remodel. What do you think?
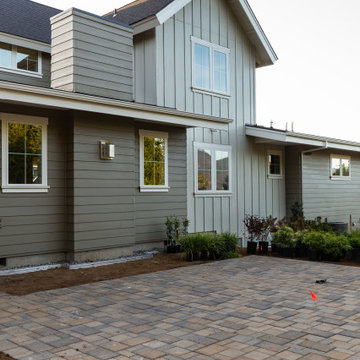
Esempio della villa grande grigia country a due piani con rivestimento con lastre in cemento, tetto a capanna e copertura a scandole
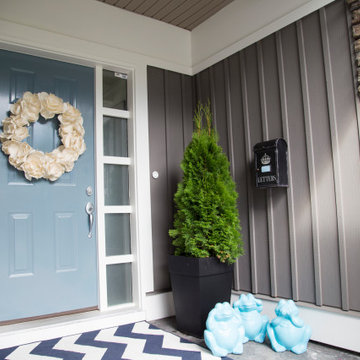
We were thrilled to partner with Sherwin-Williams to have this homes tired brown exterior painted a fresh warm gray (Gauntlet Gray SW 7019), for the body and a beautiful creamy white for the trim (Greek villa SW 7551). We love it and hope that you do as well!
@sherwinwilliams #swcolorlove, #sponsorship #ad
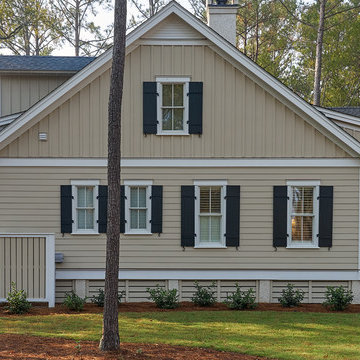
Exterior side elevation view of this cottage home nestled in the low country of South Carolina. We have Hardie Plank siding for endurance and a great look, working shutters for the windows and a spacious screened in back porch, for relaxing.
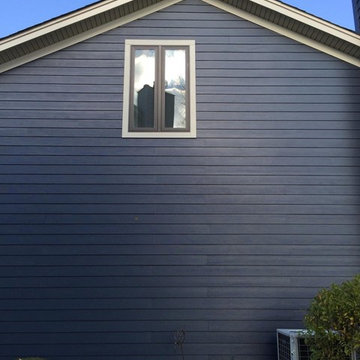
Immagine della facciata di una casa blu classica a due piani di medie dimensioni con rivestimento con lastre in cemento e tetto a capanna
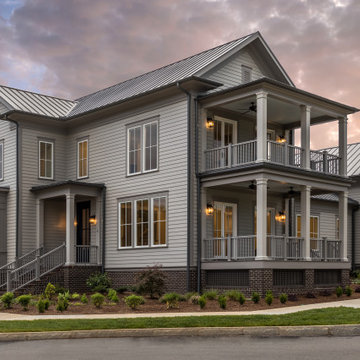
The exterior materials used in the Ashwood Home will allow the homeowner to live without the headache of constant maintenance. The columns are all HB&G structural fiberglass. The siding is Nichiha fiber cement. The frieze details around the home are made up of many detailed pieces, all comprised of materials that will not rot. The porch floors and railing are Timbertech composite. The home was built with efficiency and indoor air quality in mind. The home has Marvin windows, spray foam insulation, efficient HVAC systems and energy recovery ventilators installed. The energy recovery ventilators keep the home feeling fresh and clean with the introduction filtered fresh air from outside.
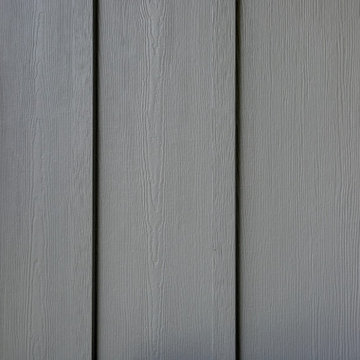
This 1970s ranch home in South East Denver was roasting in the summer and freezing in the winter. It was also time to replace the wood composite siding throughout the home. Since Colorado Siding Repair was planning to remove and replace all the siding, we proposed that we install OSB underlayment and insulation under the new siding to improve it’s heating and cooling throughout the year.
After we addressed the insulation of their home, we installed James Hardie ColorPlus® fiber cement siding in Grey Slate with Arctic White trim. James Hardie offers ColorPlus® Board & Batten. We installed Board & Batten in the front of the home and Cedarmill HardiPlank® in the back of the home. Fiber cement siding also helps improve the insulative value of any home because of the quality of the product and how durable it is against Colorado’s harsh climate.
We also installed James Hardie beaded porch panel for the ceiling above the front porch to complete this home exterior make over. We think that this 1970s ranch home looks like a dream now with the full exterior remodel. What do you think?
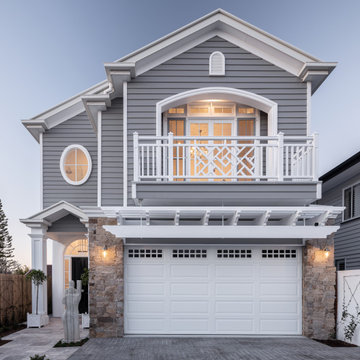
Classic detailing of this beautiful home including the custom pergola, chippendale blaustrade, oval window, archways, cobblestone and travertine
Esempio della villa grande grigia classica a tre piani con rivestimento con lastre in cemento, tetto a capanna e copertura in metallo o lamiera
Esempio della villa grande grigia classica a tre piani con rivestimento con lastre in cemento, tetto a capanna e copertura in metallo o lamiera
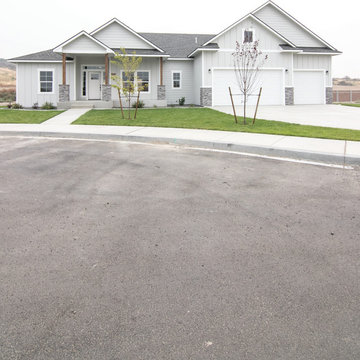
Photos by Becky Pospical
Spec Home. One floor plan, multiple homes.
Ispirazione per la villa grigia classica a un piano di medie dimensioni con rivestimento con lastre in cemento, tetto a capanna e copertura a scandole
Ispirazione per la villa grigia classica a un piano di medie dimensioni con rivestimento con lastre in cemento, tetto a capanna e copertura a scandole
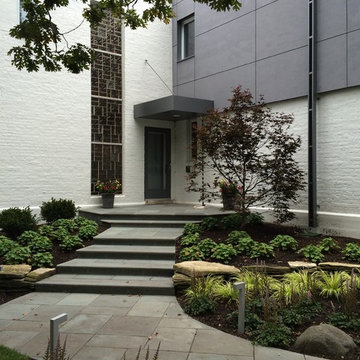
Esempio della facciata di una casa grigia moderna a due piani di medie dimensioni con rivestimento con lastre in cemento e tetto piano
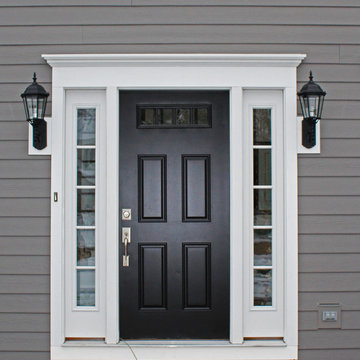
Foto della villa grigia classica a due piani di medie dimensioni con rivestimento con lastre in cemento
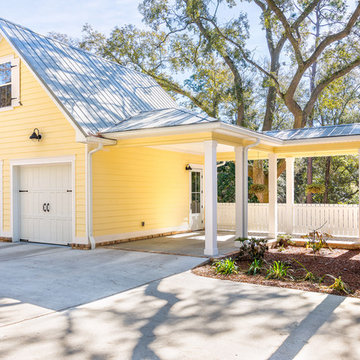
Greg Reigler
Esempio della facciata di una casa piccola gialla classica a due piani con rivestimento con lastre in cemento
Esempio della facciata di una casa piccola gialla classica a due piani con rivestimento con lastre in cemento
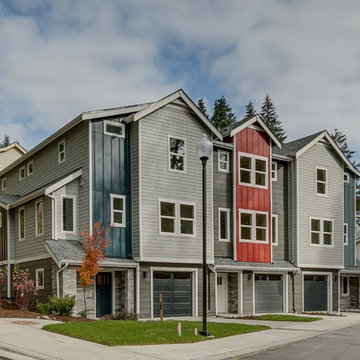
Exterior of the Filbert townhomes; Sherwin Williams paint
Foto della facciata di una casa a schiera multicolore moderna a tre piani di medie dimensioni con rivestimento con lastre in cemento, tetto a capanna e copertura a scandole
Foto della facciata di una casa a schiera multicolore moderna a tre piani di medie dimensioni con rivestimento con lastre in cemento, tetto a capanna e copertura a scandole
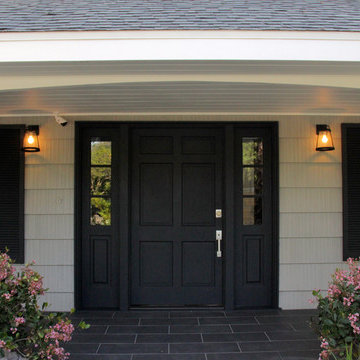
Front exterior of the remodeled house construction in Studio City which included installation of black front door with side panels, side by side windows with exterior louvered shutters, porch tiles and outdoor lighting.
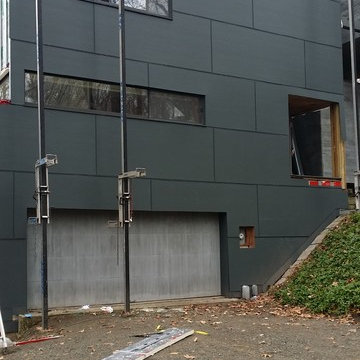
Removed vertical cedar and installed Hardie Panel with Stainless Steel color matched screws and color matched fry reglet aluminum channels. Creating a rainscreen application.
Photo by: Woody Priest
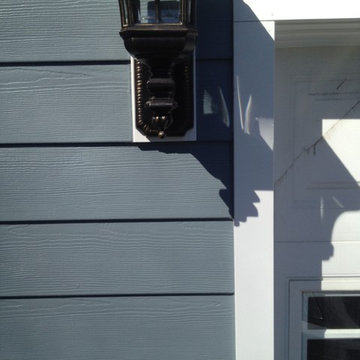
HardiePlank 7" Exp Cedarmill (BoothBay Blue)
HardieShingle 7" StraightEdge Cedarmill (BoothBay Blue)
HardieSoffit Ventilated & Non Ventilated (Arctic White)
Installed by American Home Contractors, Florham Park, NJ
Home in Morris Plains, NJ
HardieTrim 3.5" (Arctic White) -- around windows & doors
Anderson Series 400 Casement Windows (White)
5" Gutters & Downspouts (White)
Leaftech Gutter Guards
ProVia Door with 1 Full Lite (White)
Installed by American Home Contractors, Florham Park, NJ
Property located in Morris Plains, NJ
www.njahc.com
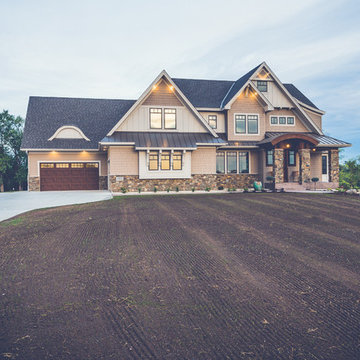
Custom Built Modern Home in Eagles Landing Neighborhood of Saint Augusta, Mn - Build by Werschay Homes.
-Steve Diamond Elements, #SDE
Foto della facciata di una casa grande beige country a due piani con rivestimento con lastre in cemento
Foto della facciata di una casa grande beige country a due piani con rivestimento con lastre in cemento
Facciate di case grigie con rivestimento con lastre in cemento
7