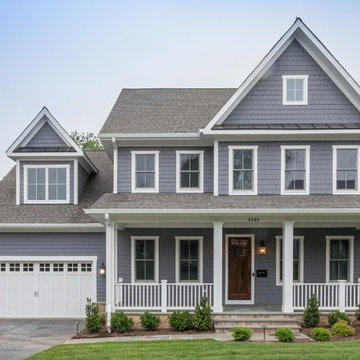Facciate di case grigie con copertura mista
Filtra anche per:
Budget
Ordina per:Popolari oggi
161 - 180 di 531 foto
1 di 3
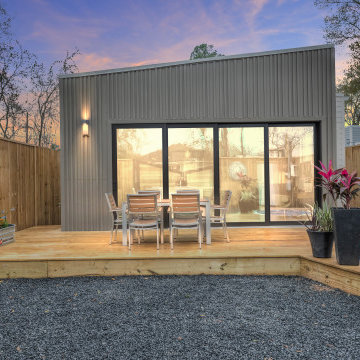
Designed + Built + Curated by Steven Allen Designs, LLC. ***Specializing in making your home a work of ART***
New Construction outside of Garden Oaks that highlights Innovative Designs/Patterns/Textures + Concrete Countertops + Vintage Furnishings + Custom Italian Laminated Cabinets + Polished Concrete Flooring + Executive Birch Bedroom with Chevron Pattern + Mitsubishi MiniSplits + Multi-Sliding Exterior Door + Large Deck + Designer Fixtures
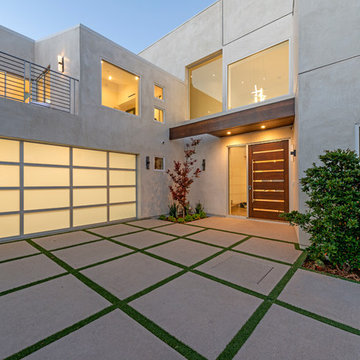
Ispirazione per la villa grande grigia moderna a due piani con rivestimento in stucco, tetto piano e copertura mista
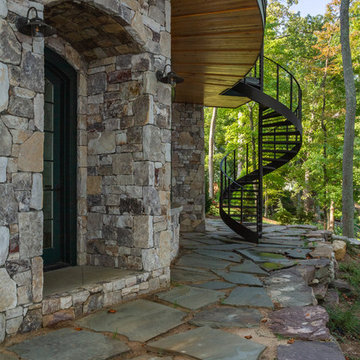
Immaculate Lake Norman, North Carolina home built by Passarelli Custom Homes. Tons of details and superb craftsmanship put into this waterfront home. All images by Nedoff Fotography
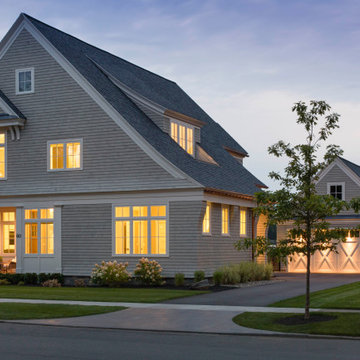
This New England Shingle Style home sits overlooking the Oklahoma Training Track in Saratoga Springs. The homeowners’ love of the equestrian lifestyle can not only be identified by the art and decor throughout the home, but also by the expansive windows in the dining room/kitchen and 2nd floor master suite wing, allowing for picturesque views of the horses as they practice during the training and race seasons.
The lower level features an entertaining space including a climate controlled walk-in wine cellar, bar and a feature wall complete with sliding barn doors.
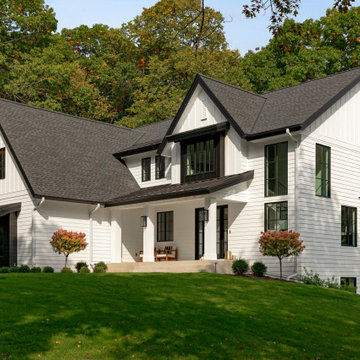
Foto della villa bianca a due piani con rivestimenti misti, tetto nero e copertura mista
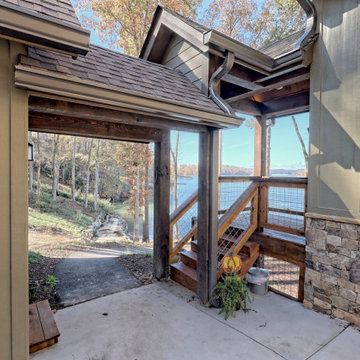
This gorgeous lake home sits right on the water's edge. It features a harmonious blend of rustic and and modern elements, including a rough-sawn pine floor, gray stained cabinetry, and accents of shiplap and tongue and groove throughout.
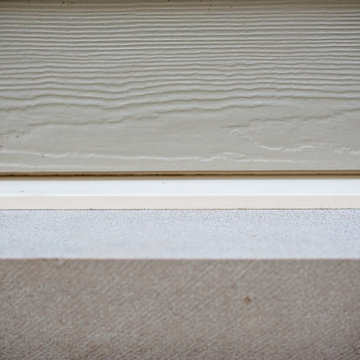
This light neutral comes straight from the softest colors in nature, like sand and seashells. Use it as an understated accent, or for a whole house. Pearl Gray always feels elegant. On this project Smardbuild
install 6'' exposure lap siding with Cedarmill finish. Hardie Arctic White trim with smooth finish install with hidden nails system, window header include Hardie 5.5'' Crown Molding. Project include cedar tong and grove porch ceiling custom stained, new Marvin windows, aluminum gutters system. Soffit and fascia system from James Hardie with Arctic White color smooth finish.
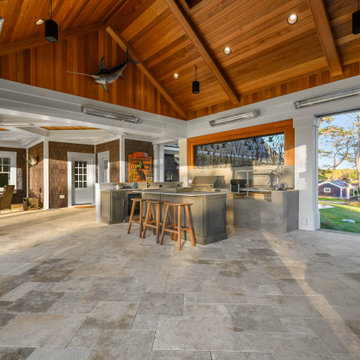
Outdoor living
Idee per la villa ampia marrone american style a un piano con rivestimenti misti e copertura mista
Idee per la villa ampia marrone american style a un piano con rivestimenti misti e copertura mista
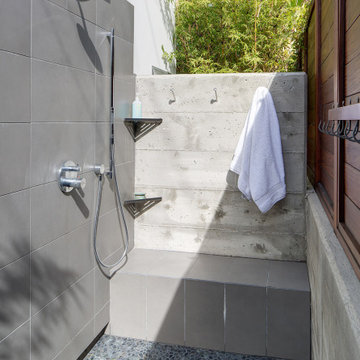
Immagine della villa bianca tropicale a due piani di medie dimensioni con rivestimento in legno, tetto piano e copertura mista
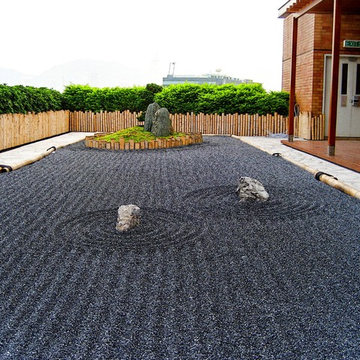
Immagine della facciata di un appartamento marrone etnico a un piano di medie dimensioni con rivestimento in pietra, tetto piano e copertura mista
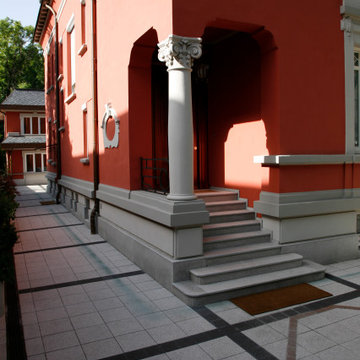
Immagine della villa grande rossa classica a tre piani con rivestimento in stucco, tetto a mansarda e copertura mista
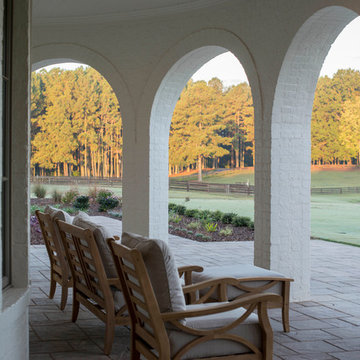
Esempio della villa grande bianca eclettica a due piani con rivestimento in mattoni, tetto a padiglione e copertura mista
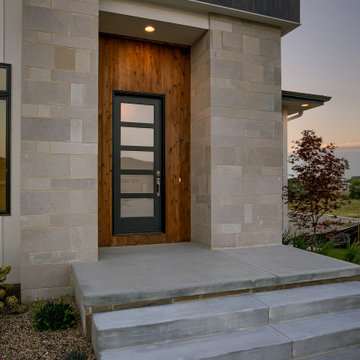
Ispirazione per la villa moderna a due piani con rivestimenti misti, tetto a padiglione e copertura mista
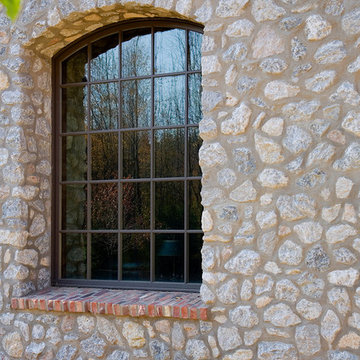
Window detail features brick sill made of Colonial Brick Corp. Mohawk Clinkers. European elegance with a touch of rustic French country is what you will find in this beautiful old world estate.
Architectural drawings by Leedy/Cripe Architects; general contracting by Martin Bros. Contracting, Inc.; home design by Design Group; exterior photos by Dave Hubler Photography.
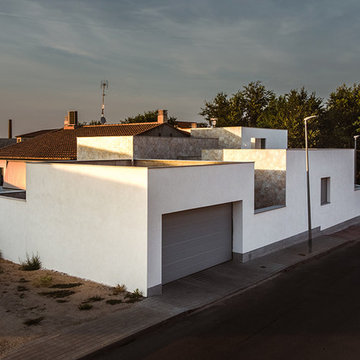
Josefotoinmo, OOIIO Arquitectura
Idee per la villa grigia scandinava a due piani con rivestimenti misti, tetto piano e copertura mista
Idee per la villa grigia scandinava a due piani con rivestimenti misti, tetto piano e copertura mista
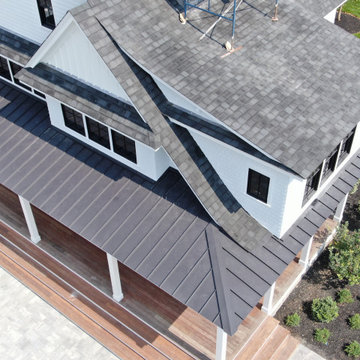
Close up of the standing seam metal portion of this Madison, CT New Construction project. We installed 6,000 square feet of GAF Camelot Architectural Asphalt shingles to take on the look of a classic slate roof. We also installed approximately 1,000 sf of Englert Matt Black standing seam metal roofing over the entryway and rear porch. All flashing is lead-coated copper.
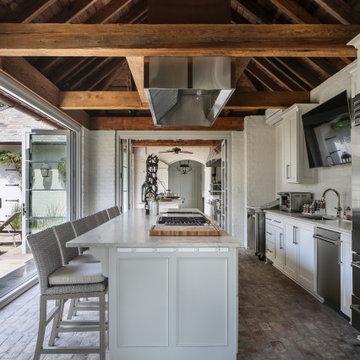
The owners are restaurateurs with a special passion for preparing and serving meals to their patrons. This love carried over into their new outdoor living/cooking area addition. The project required taking an existing detached covered pool pavilion and expanding it into an outdoor living and kitchen destination for themselves and their guests.
To start, the existing pavilion is turned into an enclosed air-conditioned kitchen space with accordion French door units on three sides to allow it to be used comfortably year round and to encourage easy circulation through it from each side. The newly expanded spaces on each side include a fireplace with a covered sitting area to the right and a covered BBQ area to the left, which ties the new structure to an existing garage storage room. This storage room is converted into another prep kitchen to help with support for larger functions.
The vaulted roof structure is maintained in the renovated center space which has an existing slate roof. The two new additions on each side have a flat ceiling clad in antique tongue and groove wood with a lower pitched standing seam copper roof which helps define their function and gives dominance to the original structure in the center.
With their love of entertaining through preparing and serving food, this transformed outdoor space will continue to be a gathering place enjoyed by family and friends in every possible setting.
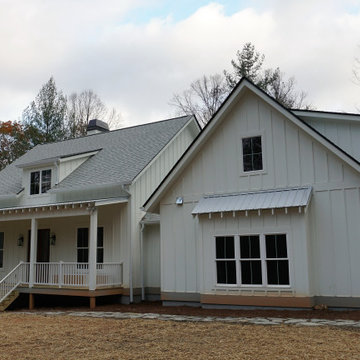
Ispirazione per la villa bianca country a un piano di medie dimensioni con rivestimento in legno, tetto a capanna e copertura mista
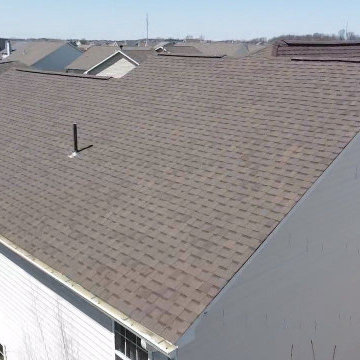
Standing seam metal porch with Atlas Pinnacle Pristine shingles in Heather
Esempio della villa bianca contemporanea con tetto a capanna, copertura mista e tetto marrone
Esempio della villa bianca contemporanea con tetto a capanna, copertura mista e tetto marrone
Facciate di case grigie con copertura mista
9
