Facciate di case grigie con copertura mista
Filtra anche per:
Budget
Ordina per:Popolari oggi
101 - 120 di 531 foto
1 di 3
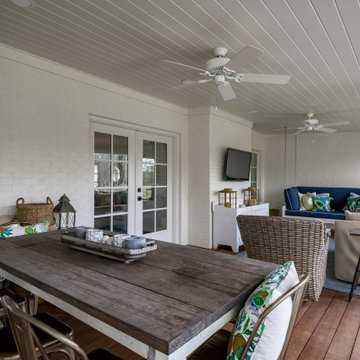
Foto della villa bianca classica a un piano di medie dimensioni con rivestimento in mattoni, tetto a capanna, copertura mista e tetto nero
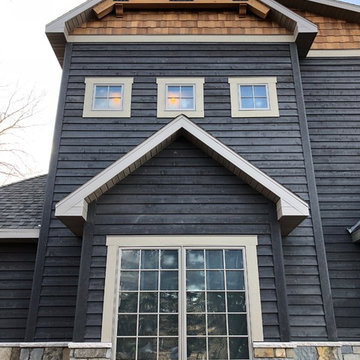
Custom home addition with cedar siding and cedar shake accents.
Idee per la villa grande blu rustica a due piani con rivestimento in legno e copertura mista
Idee per la villa grande blu rustica a due piani con rivestimento in legno e copertura mista
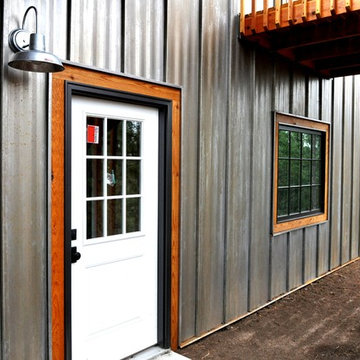
The beautiful wood trim around the door and window warm the metal siding.
Ispirazione per la villa grigia rustica con rivestimento in metallo e copertura mista
Ispirazione per la villa grigia rustica con rivestimento in metallo e copertura mista
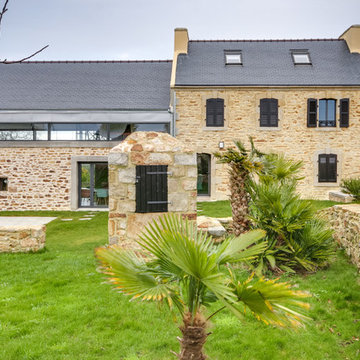
Idee per la villa ampia bianca country a tre piani con rivestimento in pietra, tetto a capanna e copertura mista
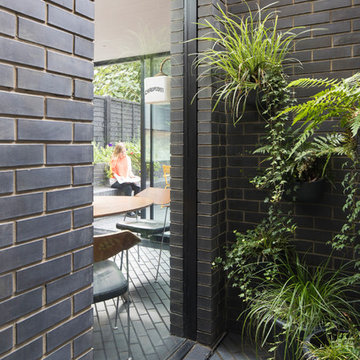
Light well looking through to dining space and garden.
Photograph © Tim Crocker
Ispirazione per la facciata di una casa a schiera nera contemporanea a un piano con rivestimento in mattoni, tetto piano e copertura mista
Ispirazione per la facciata di una casa a schiera nera contemporanea a un piano con rivestimento in mattoni, tetto piano e copertura mista
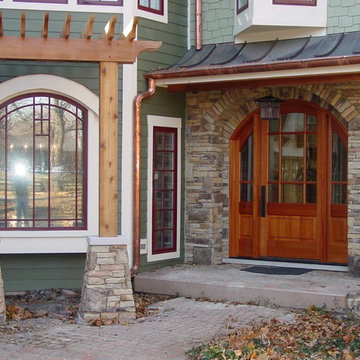
An absolutely gorgeous whole house remodel in Wheaton, IL. The failing original stucco exterior was removed and replaced with a variety of low-maintenance options. From the siding to the roof, no details were overlooked on this head turner.
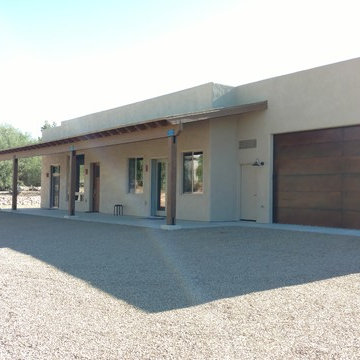
Immagine della villa ampia beige rustica a un piano con rivestimento in stucco, tetto piano e copertura mista
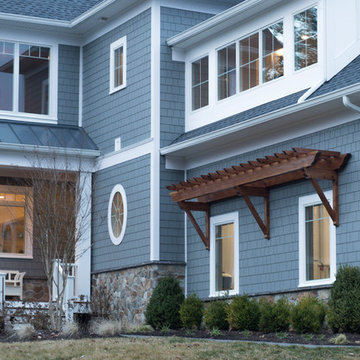
Idee per la villa grande grigia stile marinaro a tre piani con rivestimento con lastre in cemento, tetto a capanna e copertura mista
Immagine della villa grigia american style a tre piani di medie dimensioni con rivestimento in vinile, tetto a capanna e copertura mista
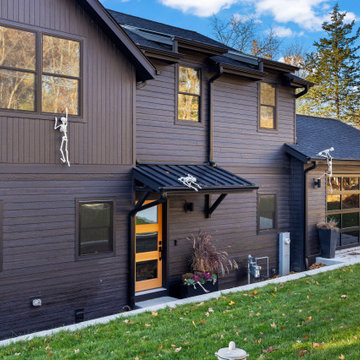
A complete tear down of the existing lake cottage to allow for this new custom home. The exterior and interior were completed designed for the homeowners growing family.
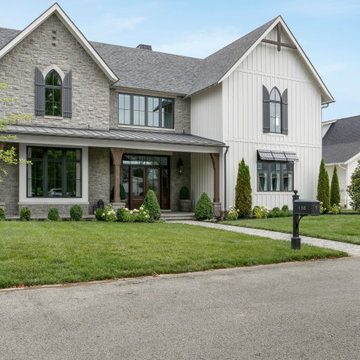
Foto della villa grande country a due piani con rivestimenti misti, copertura mista, tetto grigio e pannelli e listelle di legno
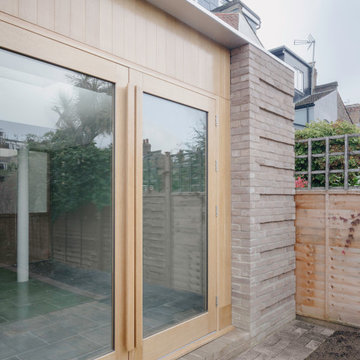
Esempio della facciata di una casa bifamiliare grande marrone moderna a due piani con rivestimento in mattoni, tetto piano, copertura mista e tetto grigio
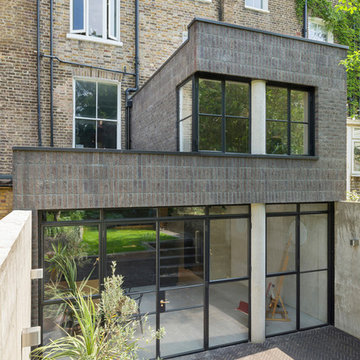
Andrew Meredith
Foto della facciata di una casa a schiera grigia industriale a due piani di medie dimensioni con rivestimento in mattoni, tetto piano e copertura mista
Foto della facciata di una casa a schiera grigia industriale a due piani di medie dimensioni con rivestimento in mattoni, tetto piano e copertura mista
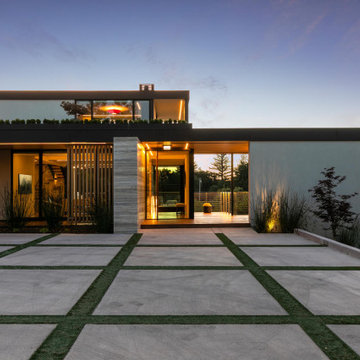
Foto della villa multicolore moderna a due piani di medie dimensioni con rivestimento in legno, tetto piano e copertura mista
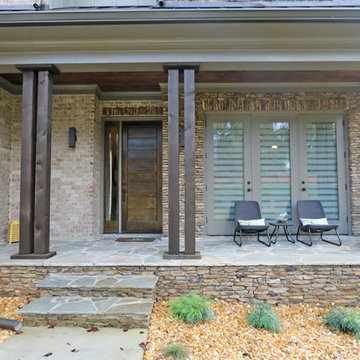
T&T Photos
Foto della villa marrone classica a due piani di medie dimensioni con rivestimenti misti, tetto a padiglione e copertura mista
Foto della villa marrone classica a due piani di medie dimensioni con rivestimenti misti, tetto a padiglione e copertura mista
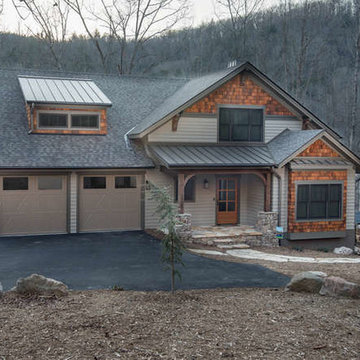
Ryan Theede
Immagine della villa grande marrone american style a due piani con rivestimento in legno, tetto a capanna e copertura mista
Immagine della villa grande marrone american style a due piani con rivestimento in legno, tetto a capanna e copertura mista
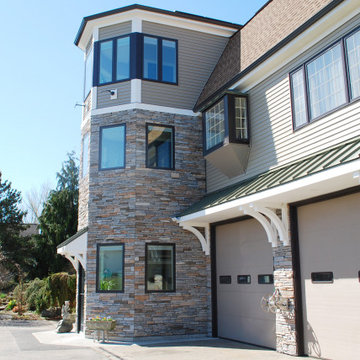
Ispirazione per la villa beige classica a tre piani di medie dimensioni con rivestimento in pietra, tetto a mansarda e copertura mista
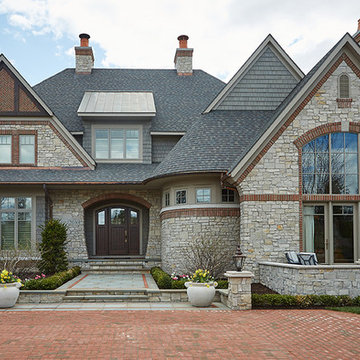
Builder: J. Peterson Homes
Interior Designer: Francesca Owens
Photographers: Ashley Avila Photography, Bill Hebert, & FulView
Capped by a picturesque double chimney and distinguished by its distinctive roof lines and patterned brick, stone and siding, Rookwood draws inspiration from Tudor and Shingle styles, two of the world’s most enduring architectural forms. Popular from about 1890 through 1940, Tudor is characterized by steeply pitched roofs, massive chimneys, tall narrow casement windows and decorative half-timbering. Shingle’s hallmarks include shingled walls, an asymmetrical façade, intersecting cross gables and extensive porches. A masterpiece of wood and stone, there is nothing ordinary about Rookwood, which combines the best of both worlds.
Once inside the foyer, the 3,500-square foot main level opens with a 27-foot central living room with natural fireplace. Nearby is a large kitchen featuring an extended island, hearth room and butler’s pantry with an adjacent formal dining space near the front of the house. Also featured is a sun room and spacious study, both perfect for relaxing, as well as two nearby garages that add up to almost 1,500 square foot of space. A large master suite with bath and walk-in closet which dominates the 2,700-square foot second level which also includes three additional family bedrooms, a convenient laundry and a flexible 580-square-foot bonus space. Downstairs, the lower level boasts approximately 1,000 more square feet of finished space, including a recreation room, guest suite and additional storage.
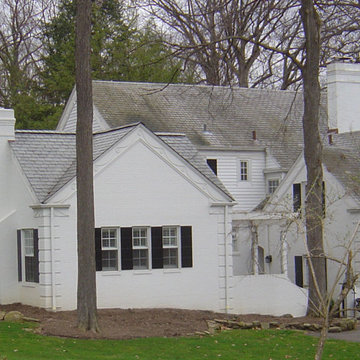
One story brick addition including kitchen and family room. forming a side entry court cross-vaulted family room rests below the slate roof. Note the masonry detailing in quoining and chimney. A new kitchen sits away from the street under a flat roof with perimeter balustrade.
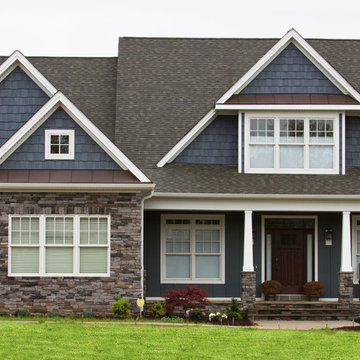
Rempfer Construction, Inc.
Siding - Stone Veneer
Foto della facciata di una casa blu classica a due piani di medie dimensioni con rivestimento in vinile e copertura mista
Foto della facciata di una casa blu classica a due piani di medie dimensioni con rivestimento in vinile e copertura mista
Facciate di case grigie con copertura mista
6