Facciate di case grigie con copertura mista
Filtra anche per:
Budget
Ordina per:Popolari oggi
181 - 200 di 531 foto
1 di 3
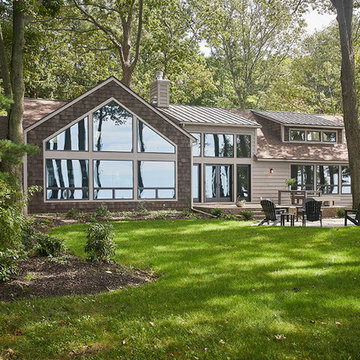
Foto della villa marrone moderna a un piano con rivestimenti misti, tetto marrone e copertura mista
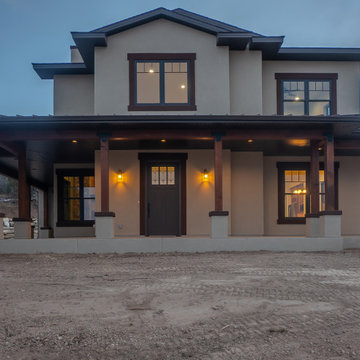
Two-story home tucked back on a hill with a relaxing wraparound porch. Stucco exterior, metal porch roof, and craftsmen beams/columns validate the mountain feel. This home was build to admire the surrounding views.
Photos by Robbie Arnold Media, Grand Junction, CO
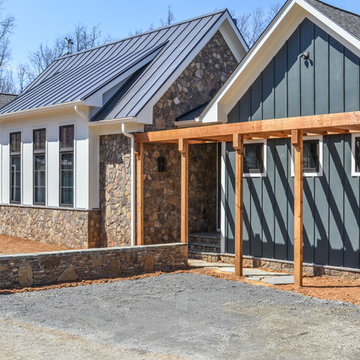
Scandinavian farmhouse front exterior.
Idee per la villa ampia blu country a due piani con rivestimenti misti e copertura mista
Idee per la villa ampia blu country a due piani con rivestimenti misti e copertura mista
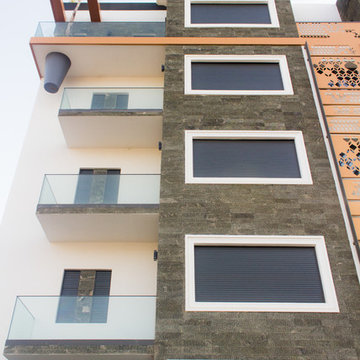
MEKAI
Esempio della facciata di un appartamento grande beige contemporaneo a tre piani con rivestimenti misti, tetto piano e copertura mista
Esempio della facciata di un appartamento grande beige contemporaneo a tre piani con rivestimenti misti, tetto piano e copertura mista

Idee per la villa piccola multicolore moderna a due piani con rivestimento con lastre in cemento, tetto a farfalla, tetto grigio e copertura mista
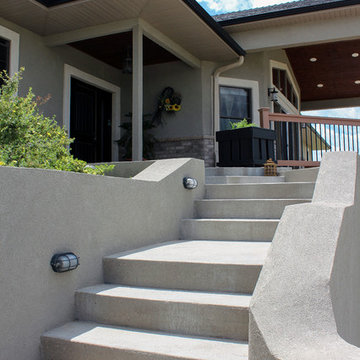
The front entrance is positioned on the side of the house with a view. So we created an interesting staircase beside a 2 story deck. Window placement and room layout was really important in this house to maximize the view.
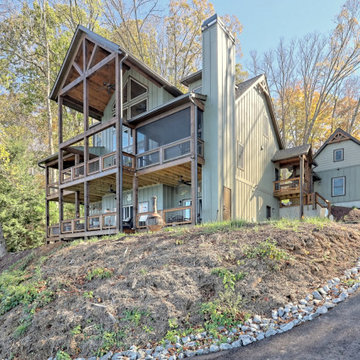
This gorgeous lake home sits right on the water's edge. It features a harmonious blend of rustic and and modern elements, including a rough-sawn pine floor, gray stained cabinetry, and accents of shiplap and tongue and groove throughout.
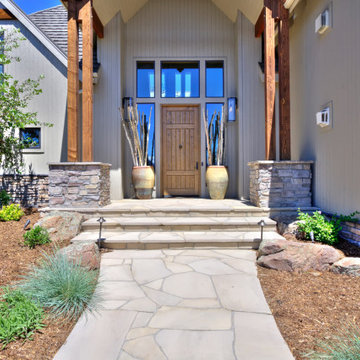
The first thing you notice about this property is the stunning views of the mountains, and our clients wanted to showcase this. We selected pieces that complement and highlight the scenery. Our clients were in love with their brown leather couches, so we knew we wanted to keep them from the beginning. This was the focal point for the selections in the living room, and we were able to create a cohesive, rustic, mountain-chic space. The home office was another critical part of the project as both clients work from home. We repurposed a handmade table that was made by the client’s family and used it as a double-sided desk. We painted the fireplace in a gorgeous green accent to make it pop.
Finding the balance between statement pieces and statement views made this project a unique and incredibly rewarding experience.
Project designed by Montecito interior designer Margarita Bravo. She serves Montecito as well as surrounding areas such as Hope Ranch, Summerland, Santa Barbara, Isla Vista, Mission Canyon, Carpinteria, Goleta, Ojai, Los Olivos, and Solvang.
---
For more about MARGARITA BRAVO, click here: https://www.margaritabravo.com/
To learn more about this project, click here: https://www.margaritabravo.com/portfolio/mountain-chic-modern-rustic-home-denver/
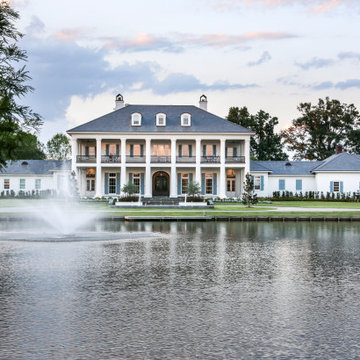
Idee per la villa ampia bianca classica a tre piani con rivestimento in mattone verniciato e copertura mista

Foto della facciata di una casa bifamiliare grande marrone moderna a due piani con rivestimento in mattoni, tetto piano, copertura mista e tetto grigio
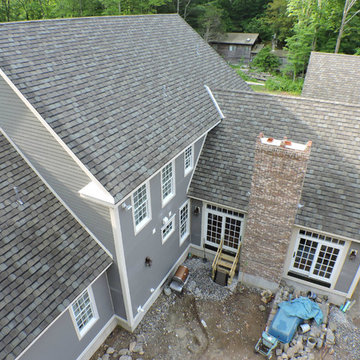
Overhead view of the GAF Camelot II Architectural Asphalt shingles in Weathered Timber on this traditional Killingworth residence. The asphalt shingles are designed to emulate a slate roof, upon which they clearly deliver as shown in this image. Note that the cap on the chimney has not yet been completed. on this traditional Killingworth residence. Connecticut Roofcrafters also installed the Hardie Plank concrete fiberboard siding on this magnificent home.
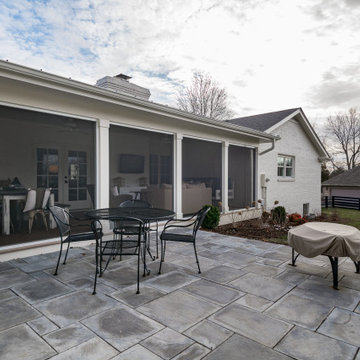
Esempio della villa bianca classica a un piano di medie dimensioni con rivestimento in mattoni, tetto a capanna, copertura mista e tetto nero
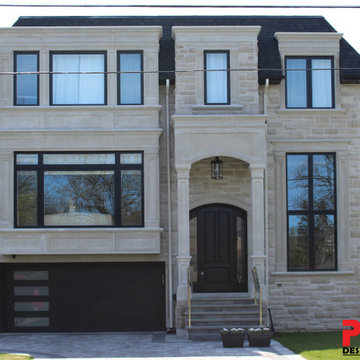
Foto della villa beige contemporanea a due piani di medie dimensioni con rivestimento in mattoni, tetto piano e copertura mista
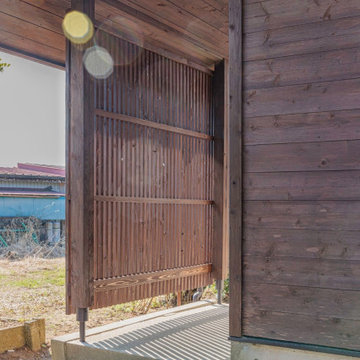
Immagine della facciata di una casa a due piani di medie dimensioni con rivestimento in legno, tetto a capanna, copertura mista, tetto grigio e con scandole
Idee per la villa blu american style a due piani di medie dimensioni con rivestimento in vinile, falda a timpano e copertura mista
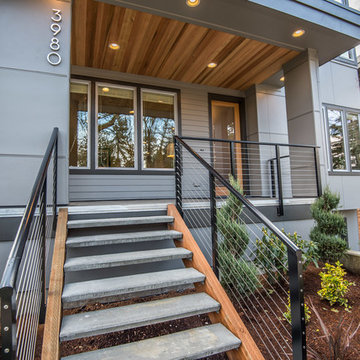
Everett's Modern Home Collection introduces an exciting new aesthetic, accommodating the evolving design preferences of today with the performance of tomorrow.
This Butterfly elevation features interior rustic wood tones combined with a sleek black waterfall island, floating slab cabinets, and clean-lined trapezoid windows.
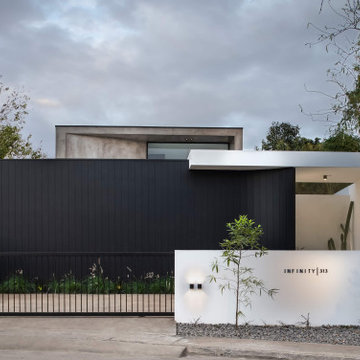
The front façade architecture focuses on Form, Materiality and Aesthetics.
It has a robust look with a dominant colour palette of grey , black and white.
One cannot miss the character of the materials present in the black timber linear cladding or the concrete look section.
It has a mysterious aspect as it features no entrance door and makes one wonder what is inside the sculpture.
It sits majestically on the land.
The architecture is create to impress the world of today and generations to follow.
The height of the front timber cladding is x m. The grandness of scale of this area is aligned with a well-judged sense of proportion creating the sophisticated architecture L8 Studio is known for.
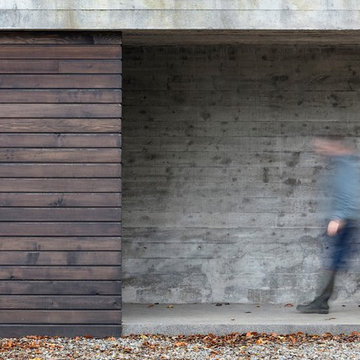
Richard Hatch Photography
Esempio della villa grande grigia contemporanea a un piano con rivestimento in cemento, tetto a capanna e copertura mista
Esempio della villa grande grigia contemporanea a un piano con rivestimento in cemento, tetto a capanna e copertura mista

Richmond Hill Design + Build brings you this gorgeous American four-square home, crowned with a charming, black metal roof in Richmond’s historic Ginter Park neighborhood! Situated on a .46 acre lot, this craftsman-style home greets you with double, 8-lite front doors and a grand, wrap-around front porch. Upon entering the foyer, you’ll see the lovely dining room on the left, with crisp, white wainscoting and spacious sitting room/study with French doors to the right. Straight ahead is the large family room with a gas fireplace and flanking 48” tall built-in shelving. A panel of expansive 12’ sliding glass doors leads out to the 20’ x 14’ covered porch, creating an indoor/outdoor living and entertaining space. An amazing kitchen is to the left, featuring a 7’ island with farmhouse sink, stylish gold-toned, articulating faucet, two-toned cabinetry, soft close doors/drawers, quart countertops and premium Electrolux appliances. Incredibly useful butler’s pantry, between the kitchen and dining room, sports glass-front, upper cabinetry and a 46-bottle wine cooler. With 4 bedrooms, 3-1/2 baths and 5 walk-in closets, space will not be an issue. The owner’s suite has a freestanding, soaking tub, large frameless shower, water closet and 2 walk-in closets, as well a nice view of the backyard. Laundry room, with cabinetry and counter space, is conveniently located off of the classic central hall upstairs. Three additional bedrooms, all with walk-in closets, round out the second floor, with one bedroom having attached full bath and the other two bedrooms sharing a Jack and Jill bath. Lovely hickory wood floors, upgraded Craftsman trim package and custom details throughout!
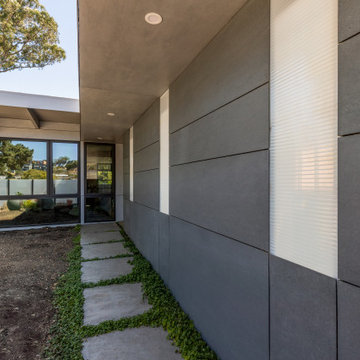
Ispirazione per la villa grigia moderna a un piano di medie dimensioni con rivestimento con lastre in cemento, tetto piano, copertura mista e tetto grigio
Facciate di case grigie con copertura mista
10