Facciate di case grigie con copertura mista
Filtra anche per:
Budget
Ordina per:Popolari oggi
121 - 140 di 531 foto
1 di 3
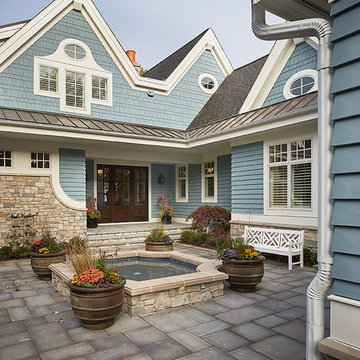
The best of the past and present meet in this distinguished design. Custom craftsmanship and distinctive detailing give this lakefront residence its vintage flavor while an open and light-filled floor plan clearly mark it as contemporary. With its interesting shingled roof lines, abundant windows with decorative brackets and welcoming porch, the exterior takes in surrounding views while the interior meets and exceeds contemporary expectations of ease and comfort. The main level features almost 3,000 square feet of open living, from the charming entry with multiple window seats and built-in benches to the central 15 by 22-foot kitchen, 22 by 18-foot living room with fireplace and adjacent dining and a relaxing, almost 300-square-foot screened-in porch. Nearby is a private sitting room and a 14 by 15-foot master bedroom with built-ins and a spa-style double-sink bath with a beautiful barrel-vaulted ceiling. The main level also includes a work room and first floor laundry, while the 2,165-square-foot second level includes three bedroom suites, a loft and a separate 966-square-foot guest quarters with private living area, kitchen and bedroom. Rounding out the offerings is the 1,960-square-foot lower level, where you can rest and recuperate in the sauna after a workout in your nearby exercise room. Also featured is a 21 by 18-family room, a 14 by 17-square-foot home theater, and an 11 by 12-foot guest bedroom suite.
Photography: Ashley Avila Photography & Fulview Builder: J. Peterson Homes Interior Design: Vision Interiors by Visbeen
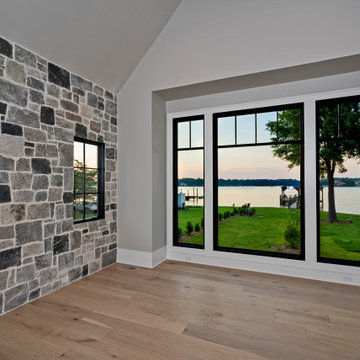
Immagine della villa ampia grigia country a due piani con rivestimento in pietra, tetto a capanna, copertura mista, tetto grigio e pannelli e listelle di legno
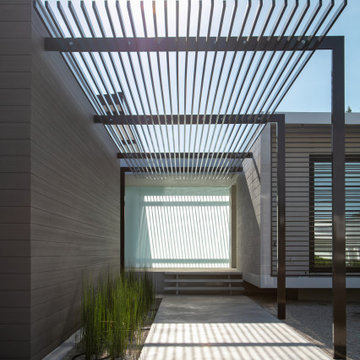
Entry sequence
Esempio della villa moderna a un piano di medie dimensioni con rivestimenti misti, tetto piano e copertura mista
Esempio della villa moderna a un piano di medie dimensioni con rivestimenti misti, tetto piano e copertura mista
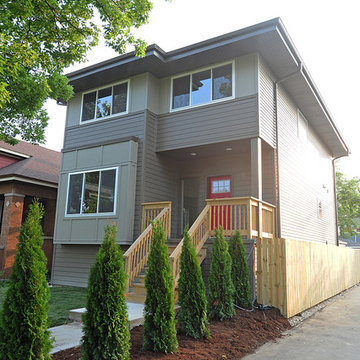
Photo Credit: Ambrosia Homes
Foto della villa grigia classica a due piani di medie dimensioni con rivestimento in legno, tetto piano e copertura mista
Foto della villa grigia classica a due piani di medie dimensioni con rivestimento in legno, tetto piano e copertura mista
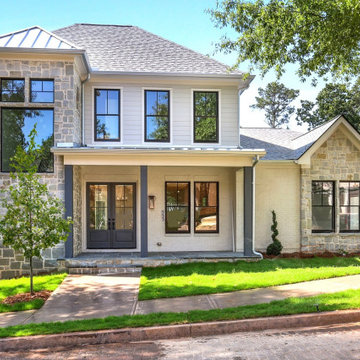
Ispirazione per la villa grande bianca classica a tre piani con rivestimento in pietra, tetto grigio e copertura mista
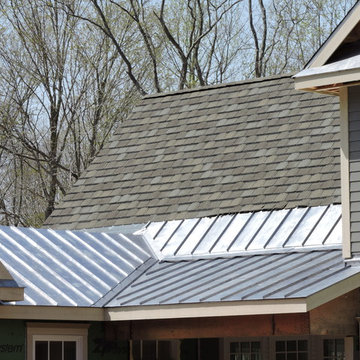
Detail of the lead-coated copper metal roofing which connects the main residence with the tri-dormered garage on this traditional Killingworth residence. The primary roofing is GAF Camelot II Architectural Asphalt shingles in Weathered Timber, which nicely emulates a slate roof. Connecticut Roofcrafters also installed the Hardie Plank concrete fiberboard siding on this magnificent home.
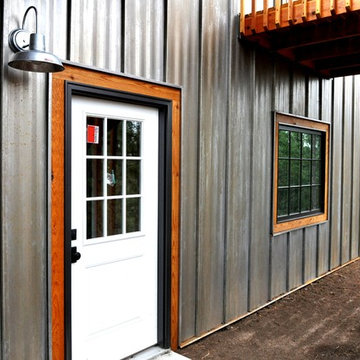
The beautiful wood trim around the door and window warm the metal siding.
Ispirazione per la villa grigia rustica con rivestimento in metallo e copertura mista
Ispirazione per la villa grigia rustica con rivestimento in metallo e copertura mista

Each unit is 2,050 SF and has it's own private entrance and single car garage. Sherwin Williams Cyber Space was used as an accent against the white color.
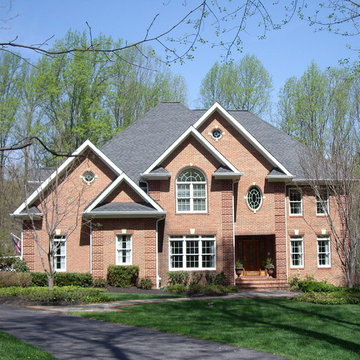
Front Elevation
Immagine della villa grande marrone contemporanea a due piani con rivestimento in mattoni, tetto a padiglione e copertura mista
Immagine della villa grande marrone contemporanea a due piani con rivestimento in mattoni, tetto a padiglione e copertura mista
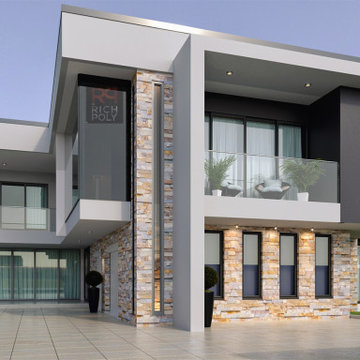
4 bedroom bungalow apartment with swimming pool.
Esempio della villa bianca contemporanea a due piani di medie dimensioni con rivestimento in cemento e copertura mista
Esempio della villa bianca contemporanea a due piani di medie dimensioni con rivestimento in cemento e copertura mista
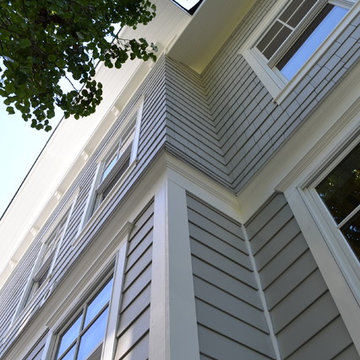
Foto della villa grande grigia classica a tre piani con rivestimento con lastre in cemento, tetto a capanna e copertura mista
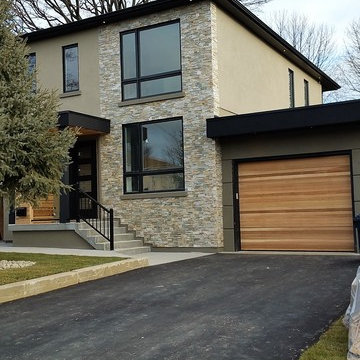
Jamee Gibson - J.S.G. Photography
Foto della facciata di una casa grande multicolore moderna a due piani con rivestimenti misti e copertura mista
Foto della facciata di una casa grande multicolore moderna a due piani con rivestimenti misti e copertura mista
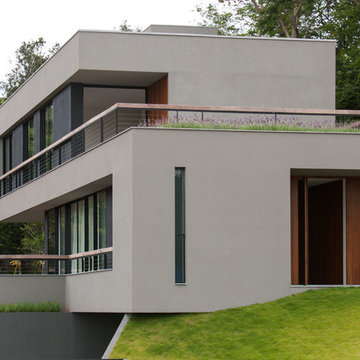
La casa se apoya en el punto mas alto del terreno. La planta superior se "desliza" hacia los fondos de la parcela. Se consigue así una casa que parece tener sólo una planta en la entrada, con un jardín en el techo. Por otro lado, la estancias de convivencia consiguen una terraza cubierta amplia resguarda de la visa de la calle.
Fotografía: Pedro Caetano (Droca).
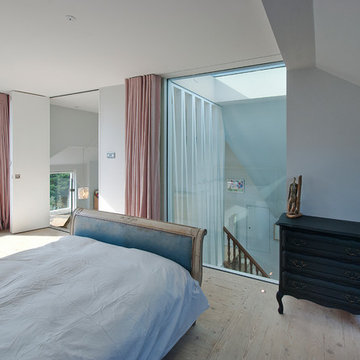
A contemporary rear extension, retrofit and refurbishment to a terrace house. Rear extension is a steel framed garden room with cantilevered roof which forms a porch when sliding doors are opened. Interior of the house is opened up. New rooflight above an atrium within the middle of the house. Large window to the timber clad loft extension looks out over Muswell Hill.
Lyndon Douglas
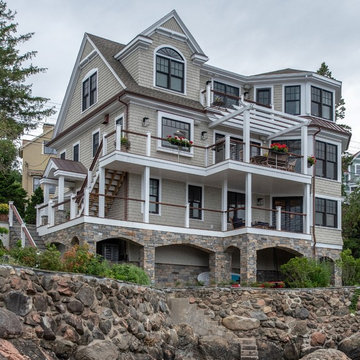
Idee per la villa grande beige classica a tre piani con rivestimento in legno, tetto a capanna e copertura mista
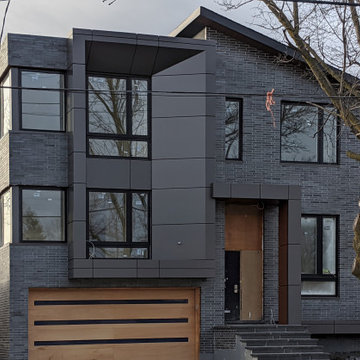
Immagine della villa grande grigia moderna a due piani con rivestimenti misti e copertura mista
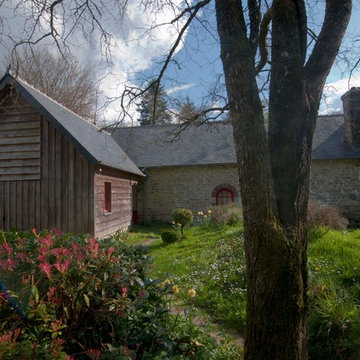
Rodolphe Bonnet Archalliances
Vue générale Est. Réalisation d'agrandissements de maison existante par la création de corps secondaire au faitage plus bas. Création d'épis de toiture type "coiffe d’évêque" en ardoise. Au Sud (à gauche) petite extension en ossature bois et "paille" pour un agrandissement du séjour en RDC et une chambre à l'étage (bardage châtaigner)
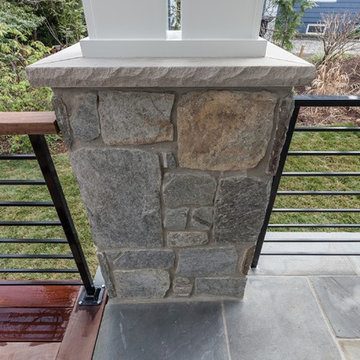
Immagine della villa bianca contemporanea a tre piani con rivestimenti misti e copertura mista
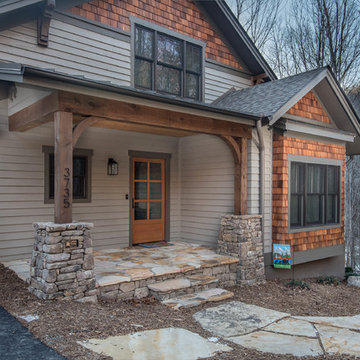
Esempio della villa multicolore american style a due piani di medie dimensioni con rivestimento con lastre in cemento, tetto a capanna e copertura mista
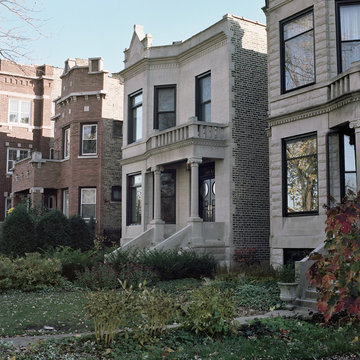
Exterior view of the front of the house and approach to the double entrance doors: Doug Snower Photography.
Immagine della villa classica a tre piani di medie dimensioni con tetto piano e copertura mista
Immagine della villa classica a tre piani di medie dimensioni con tetto piano e copertura mista
Facciate di case grigie con copertura mista
7