Facciate di case grigie con copertura mista
Filtra anche per:
Budget
Ordina per:Popolari oggi
141 - 160 di 531 foto
1 di 3
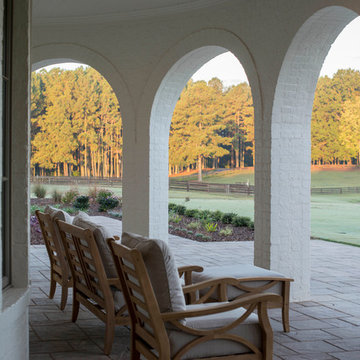
Esempio della villa grande bianca eclettica a due piani con rivestimento in mattoni, tetto a padiglione e copertura mista
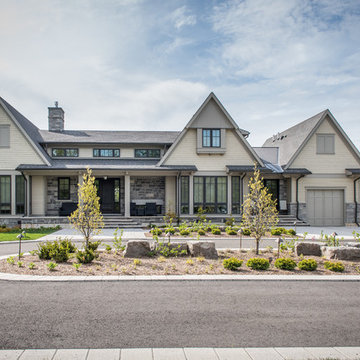
Ispirazione per la villa beige classica a due piani di medie dimensioni con rivestimento in legno, falda a timpano e copertura mista
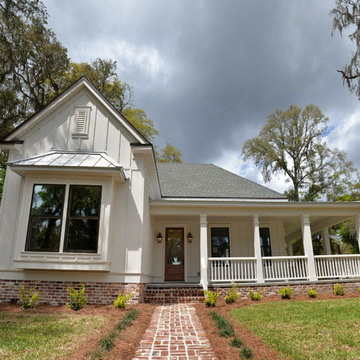
Idee per la facciata di una casa bianca classica a un piano di medie dimensioni con rivestimento con lastre in cemento, tetto a mansarda e copertura mista
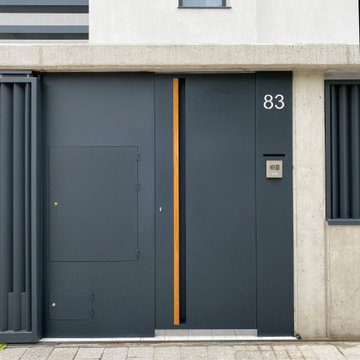
Immagine della facciata di una casa a schiera bianca contemporanea a quattro piani di medie dimensioni con rivestimento con lastre in cemento, tetto piano e copertura mista
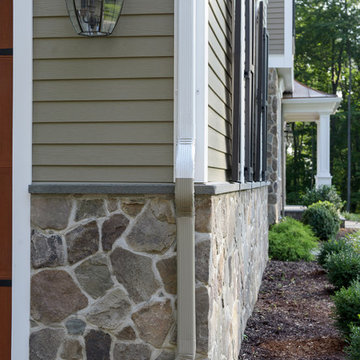
This 6,000 SF custom New England colonial style home was built by Advantage Contracting in South Glastonbury, CT. It features low maintenance fiber cement siding, natural fieldstone veneer siding, standing seam copper roofing, and Pella windows. There is a three car attached garage as well as a two car carriage garage on the property. The home is extremely energy efficient with spray foam insulation, advanced air sealing, and high efficiency HVAC equipment.
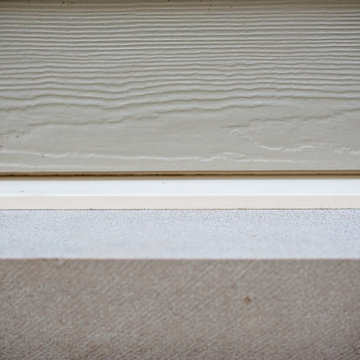
This light neutral comes straight from the softest colors in nature, like sand and seashells. Use it as an understated accent, or for a whole house. Pearl Gray always feels elegant. On this project Smardbuild
install 6'' exposure lap siding with Cedarmill finish. Hardie Arctic White trim with smooth finish install with hidden nails system, window header include Hardie 5.5'' Crown Molding. Project include cedar tong and grove porch ceiling custom stained, new Marvin windows, aluminum gutters system. Soffit and fascia system from James Hardie with Arctic White color smooth finish.
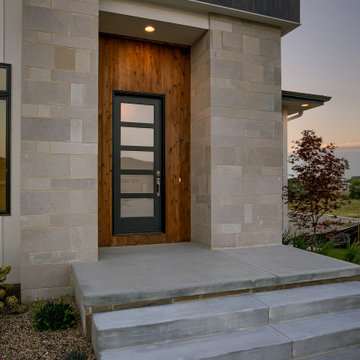
Ispirazione per la villa moderna a due piani con rivestimenti misti, tetto a padiglione e copertura mista
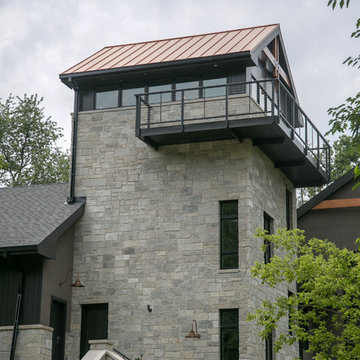
Lowell Custom Homes, Lake Geneva, Wi., Home exterior - Stone tower connects all levels with winding staircase, at the top is a lookout balcony and deck. Dark gray black siding with rustic burnt orange accent trim, wooded homesite. S.Photography and Styling
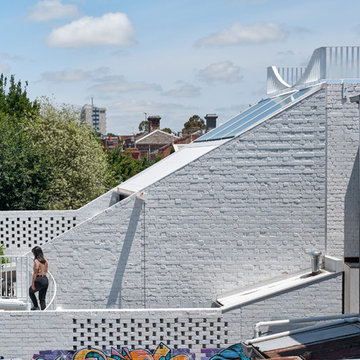
Peter Clarke
Ispirazione per la villa bianca contemporanea a tre piani di medie dimensioni con rivestimento in mattoni, copertura mista e tetto piano
Ispirazione per la villa bianca contemporanea a tre piani di medie dimensioni con rivestimento in mattoni, copertura mista e tetto piano
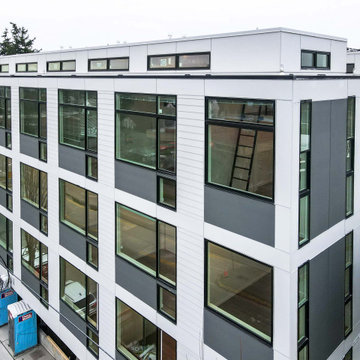
A precise and modernized style designed with James Hardie fiber cement exterior material.
Foto della facciata di un appartamento ampio bianco moderno a quattro piani con rivestimento con lastre in cemento, tetto piano, copertura mista, tetto bianco e pannelli e listelle di legno
Foto della facciata di un appartamento ampio bianco moderno a quattro piani con rivestimento con lastre in cemento, tetto piano, copertura mista, tetto bianco e pannelli e listelle di legno
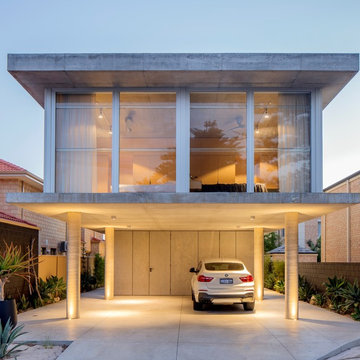
Idee per la villa grigia industriale a due piani con rivestimento in cemento, tetto piano e copertura mista
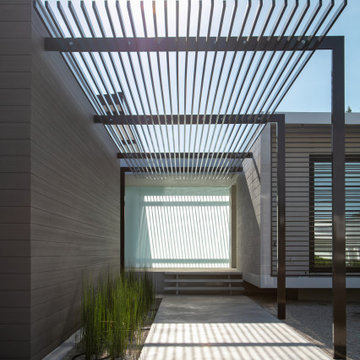
Entry sequence
Esempio della villa moderna a un piano di medie dimensioni con rivestimenti misti, tetto piano e copertura mista
Esempio della villa moderna a un piano di medie dimensioni con rivestimenti misti, tetto piano e copertura mista
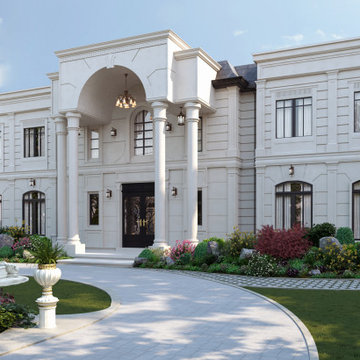
Immagine della villa ampia bianca vittoriana a due piani con rivestimento in mattoni, tetto piano e copertura mista
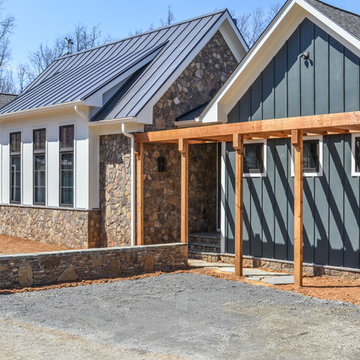
Scandinavian farmhouse front exterior.
Idee per la villa ampia blu country a due piani con rivestimenti misti e copertura mista
Idee per la villa ampia blu country a due piani con rivestimenti misti e copertura mista
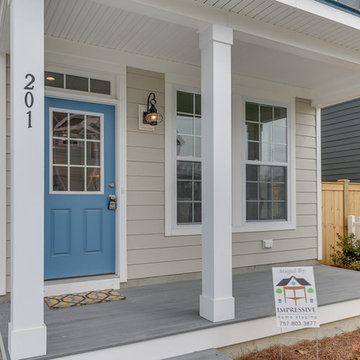
Ispirazione per la villa grande beige stile marinaro a tre piani con rivestimenti misti, tetto a capanna e copertura mista
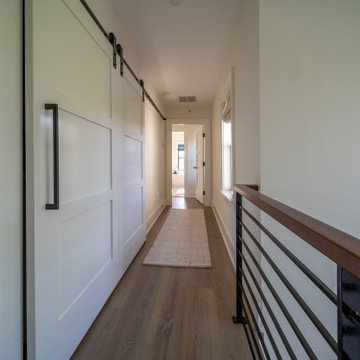
Modern shingled seaside home.
Ispirazione per la villa grigia stile marinaro a due piani di medie dimensioni con rivestimento in legno, tetto a capanna, copertura mista, tetto nero e con scandole
Ispirazione per la villa grigia stile marinaro a due piani di medie dimensioni con rivestimento in legno, tetto a capanna, copertura mista, tetto nero e con scandole

Built in 2021, this new construction home has a white exterior with black windows.
Ispirazione per la villa grande bianca classica a due piani con rivestimento con lastre in cemento, copertura mista, tetto nero e con scandole
Ispirazione per la villa grande bianca classica a due piani con rivestimento con lastre in cemento, copertura mista, tetto nero e con scandole
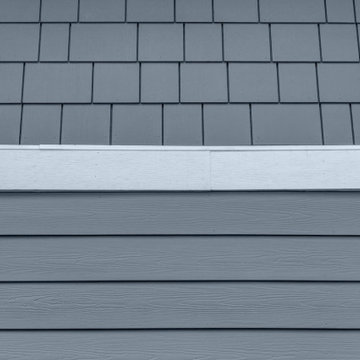
This 1970s home still had its original siding! No amount of paint could improve the existing T1-11 wood composite siding. The old siding not only look bad but it would not withstand many more years of Colorado’s climate. It was time to replace all of this home’s siding!
Colorado Siding Repair installed James Hardie fiber cement lap siding and HardieShingle® siding in Boothbay Blue with Arctic White trim. Those corbels were original to the home. We removed the existing paint and stained them to match the homeowner’s brand new garage door. The transformation is utterly jaw-dropping! With our help, this home went from drab and dreary 1970s split-level to a traditional, craftsman Colorado dream! What do you think about this Colorado home makeover?
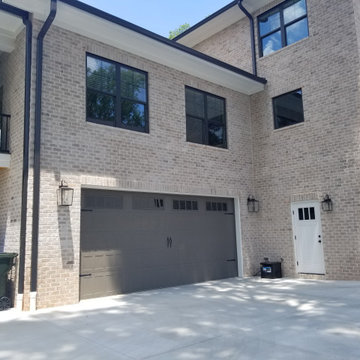
Foto della villa grande grigia a tre piani con rivestimento in mattoni e copertura mista
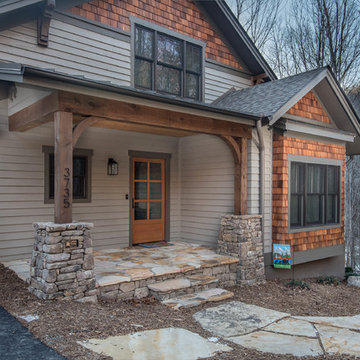
Esempio della villa multicolore american style a due piani di medie dimensioni con rivestimento con lastre in cemento, tetto a capanna e copertura mista
Facciate di case grigie con copertura mista
8