Facciate di case grigie con copertura mista
Filtra anche per:
Budget
Ordina per:Popolari oggi
101 - 120 di 530 foto
1 di 3

Every detail of this European villa-style home exudes a uniquely finished feel. Our design goals were to invoke a sense of travel while simultaneously cultivating a homely and inviting ambience. This project reflects our commitment to crafting spaces seamlessly blending luxury with functionality.
Our clients, who are experienced builders, constructed their European villa-style home years ago on a stunning lakefront property. The meticulous attention to design is evident throughout this expansive residence and includes plenty of outdoor seating options for delightful entertaining.
---
Project completed by Wendy Langston's Everything Home interior design firm, which serves Carmel, Zionsville, Fishers, Westfield, Noblesville, and Indianapolis.
For more about Everything Home, see here: https://everythinghomedesigns.com/
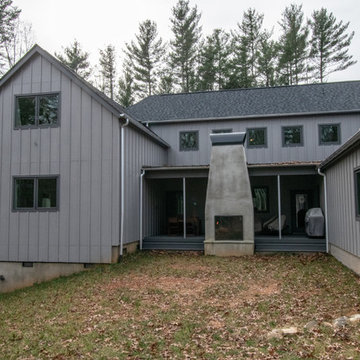
Idee per la villa grigia classica a due piani con rivestimento con lastre in cemento, tetto a capanna e copertura mista
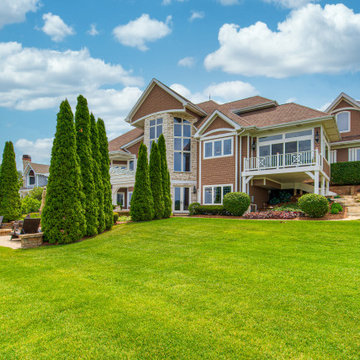
Every detail of this European villa-style home exudes a uniquely finished feel. Our design goals were to invoke a sense of travel while simultaneously cultivating a homely and inviting ambience. This project reflects our commitment to crafting spaces seamlessly blending luxury with functionality.
Our clients, who are experienced builders, constructed their European villa-style home years ago on a stunning lakefront property. The meticulous attention to design is evident throughout this expansive residence and includes plenty of outdoor seating options for delightful entertaining.
---
Project completed by Wendy Langston's Everything Home interior design firm, which serves Carmel, Zionsville, Fishers, Westfield, Noblesville, and Indianapolis.
For more about Everything Home, see here: https://everythinghomedesigns.com/
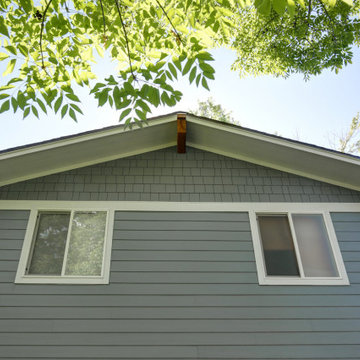
This 1970s home still had its original siding! No amount of paint could improve the existing T1-11 wood composite siding. The old siding not only look bad but it would not withstand many more years of Colorado’s climate. It was time to replace all of this home’s siding!
Colorado Siding Repair installed James Hardie fiber cement lap siding and HardieShingle® siding in Boothbay Blue with Arctic White trim. Those corbels were original to the home. We removed the existing paint and stained them to match the homeowner’s brand new garage door. The transformation is utterly jaw-dropping! With our help, this home went from drab and dreary 1970s split-level to a traditional, craftsman Colorado dream! What do you think about this Colorado home makeover?
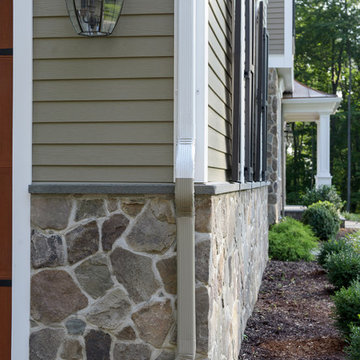
This 6,000 SF custom New England colonial style home was built by Advantage Contracting in South Glastonbury, CT. It features low maintenance fiber cement siding, natural fieldstone veneer siding, standing seam copper roofing, and Pella windows. There is a three car attached garage as well as a two car carriage garage on the property. The home is extremely energy efficient with spray foam insulation, advanced air sealing, and high efficiency HVAC equipment.
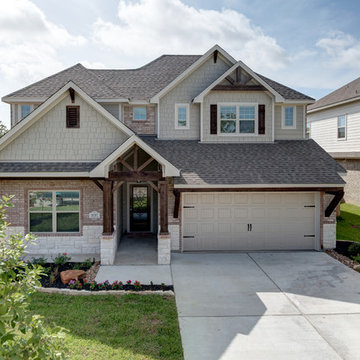
Ispirazione per la villa grande beige american style a due piani con rivestimento in mattoni, tetto a padiglione e copertura mista
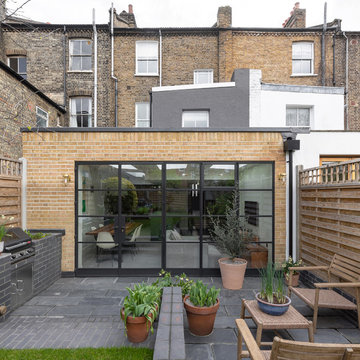
Peter Landers
Idee per la facciata di una casa a schiera beige contemporanea a un piano di medie dimensioni con rivestimento in mattoni, tetto piano e copertura mista
Idee per la facciata di una casa a schiera beige contemporanea a un piano di medie dimensioni con rivestimento in mattoni, tetto piano e copertura mista
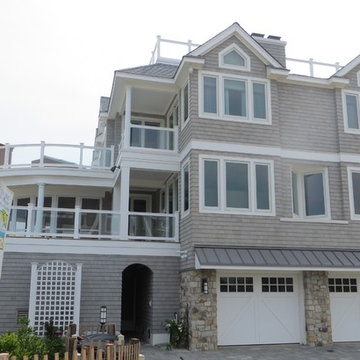
Ispirazione per la villa grande grigia stile marinaro a tre piani con rivestimento in legno, tetto a capanna e copertura mista
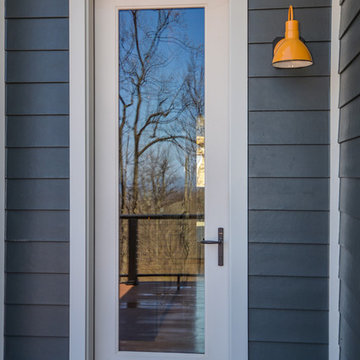
Back porch door with yellow light fixture
Esempio della villa ampia blu scandinava a due piani con rivestimenti misti e copertura mista
Esempio della villa ampia blu scandinava a due piani con rivestimenti misti e copertura mista
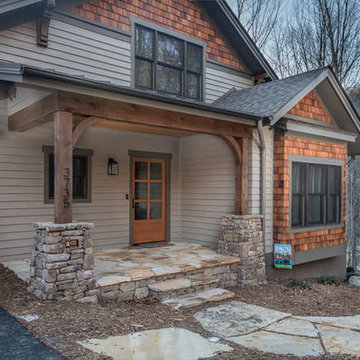
Ryan Theede
Esempio della villa grande marrone american style a due piani con rivestimento in legno, tetto a capanna e copertura mista
Esempio della villa grande marrone american style a due piani con rivestimento in legno, tetto a capanna e copertura mista
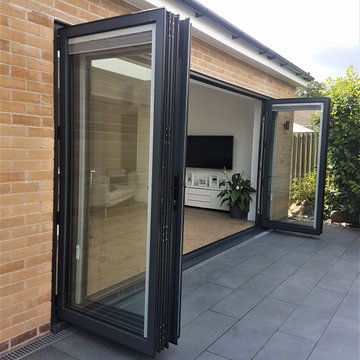
Idee per la villa arancione contemporanea a un piano di medie dimensioni con rivestimento in mattoni, tetto piano, copertura mista e tetto grigio
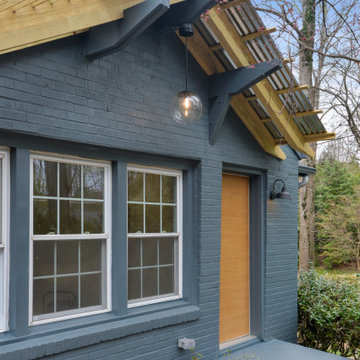
Front elevation of Mid Century Modern renovation
Idee per la villa grigia moderna a tre piani di medie dimensioni con rivestimento in mattoni, tetto a capanna e copertura mista
Idee per la villa grigia moderna a tre piani di medie dimensioni con rivestimento in mattoni, tetto a capanna e copertura mista
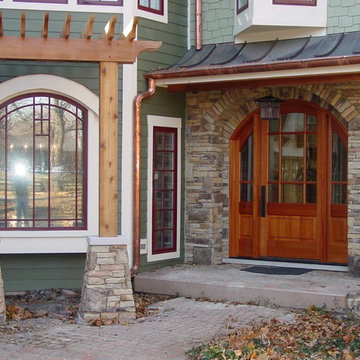
An absolutely gorgeous whole house remodel in Wheaton, IL. The failing original stucco exterior was removed and replaced with a variety of low-maintenance options. From the siding to the roof, no details were overlooked on this head turner.
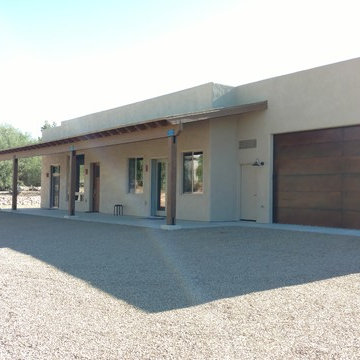
Immagine della villa ampia beige rustica a un piano con rivestimento in stucco, tetto piano e copertura mista

Exterior, Brooklyn brownstone
Rosie McCobb Photography
Esempio della facciata di una casa a schiera bianca vittoriana a tre piani con rivestimento in pietra, tetto piano, copertura mista e tetto nero
Esempio della facciata di una casa a schiera bianca vittoriana a tre piani con rivestimento in pietra, tetto piano, copertura mista e tetto nero
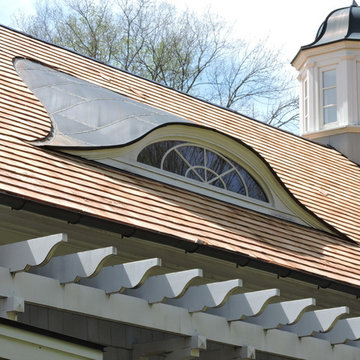
Another terrific Fairfield County Roofing project, this expansive, low-slung Dutch Colonial style Greenwich residence is a work in progress and should be completed by mid-May. The primary roofing shingles are Western Red Cedar manufactured by Watkins Sawmills, Ltd; upon completion 80 squares (8,000 square feet) of this material will be installed. The metal featured prominently above the eyebrow dormer at the rear of the residence is soldered flat-seam copper.
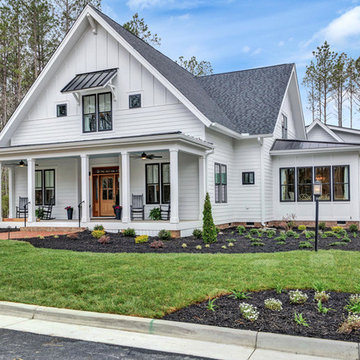
Esempio della villa grande bianca american style a due piani con rivestimento in legno e copertura mista
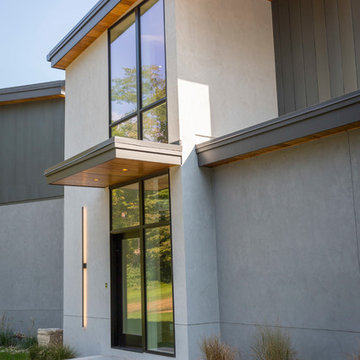
Photography by Ross Van Pelt
Idee per la villa grande grigia contemporanea a due piani con rivestimenti misti, tetto piano e copertura mista
Idee per la villa grande grigia contemporanea a due piani con rivestimenti misti, tetto piano e copertura mista
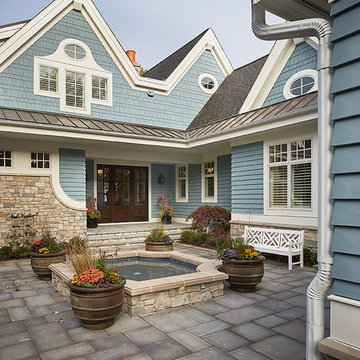
The best of the past and present meet in this distinguished design. Custom craftsmanship and distinctive detailing give this lakefront residence its vintage flavor while an open and light-filled floor plan clearly mark it as contemporary. With its interesting shingled roof lines, abundant windows with decorative brackets and welcoming porch, the exterior takes in surrounding views while the interior meets and exceeds contemporary expectations of ease and comfort. The main level features almost 3,000 square feet of open living, from the charming entry with multiple window seats and built-in benches to the central 15 by 22-foot kitchen, 22 by 18-foot living room with fireplace and adjacent dining and a relaxing, almost 300-square-foot screened-in porch. Nearby is a private sitting room and a 14 by 15-foot master bedroom with built-ins and a spa-style double-sink bath with a beautiful barrel-vaulted ceiling. The main level also includes a work room and first floor laundry, while the 2,165-square-foot second level includes three bedroom suites, a loft and a separate 966-square-foot guest quarters with private living area, kitchen and bedroom. Rounding out the offerings is the 1,960-square-foot lower level, where you can rest and recuperate in the sauna after a workout in your nearby exercise room. Also featured is a 21 by 18-family room, a 14 by 17-square-foot home theater, and an 11 by 12-foot guest bedroom suite.
Photography: Ashley Avila Photography & Fulview Builder: J. Peterson Homes Interior Design: Vision Interiors by Visbeen
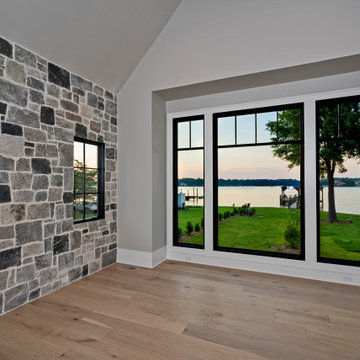
Immagine della villa ampia grigia country a due piani con rivestimento in pietra, tetto a capanna, copertura mista, tetto grigio e pannelli e listelle di legno
Facciate di case grigie con copertura mista
6