Facciate di case di medie dimensioni con falda a timpano
Filtra anche per:
Budget
Ordina per:Popolari oggi
81 - 100 di 2.555 foto
1 di 3
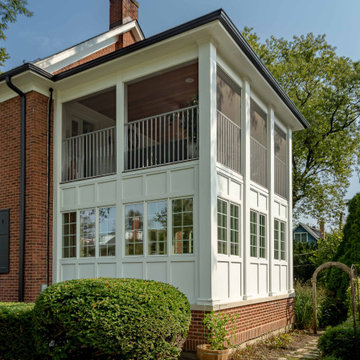
Esempio della villa marrone classica a tre piani di medie dimensioni con rivestimento in mattoni, falda a timpano, copertura in tegole, tetto marrone e con scandole
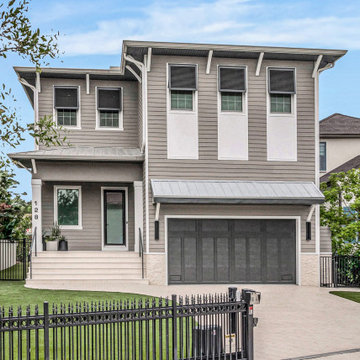
Idee per la villa marrone moderna a due piani di medie dimensioni con rivestimento in vinile, falda a timpano, copertura a scandole e tetto marrone
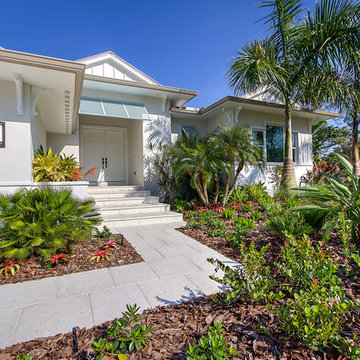
Foto della villa bianca stile marinaro a due piani di medie dimensioni con rivestimento in stucco, falda a timpano e copertura a scandole
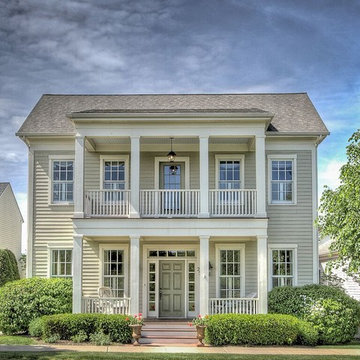
Idee per la villa grigia classica a due piani di medie dimensioni con rivestimento in vinile, falda a timpano e copertura a scandole
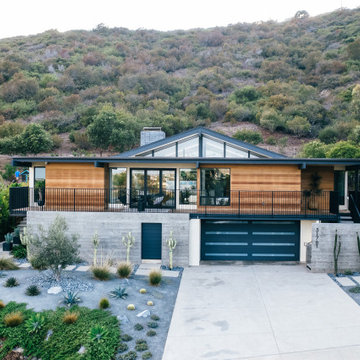
Cedar siding, board-formed concrete and smooth stucco create a warm palette for the exterior and interior of this mid-century addition and renovation in the hills of Southern California
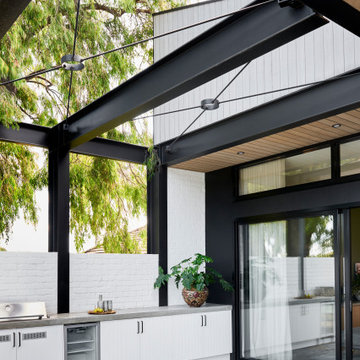
Ispirazione per la villa marrone contemporanea a un piano di medie dimensioni con falda a timpano, copertura in metallo o lamiera e rivestimento in legno
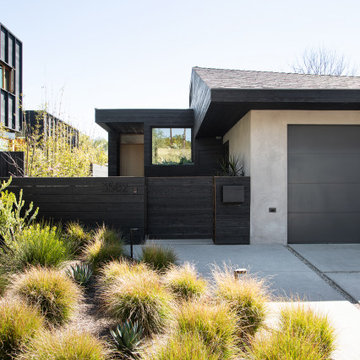
The exterior was reimagined and designed by architect Formation Association. The bright green plants pop nicely against the dark exterior.
Esempio della villa nera moderna a un piano di medie dimensioni con rivestimento in legno, falda a timpano, copertura a scandole e tetto nero
Esempio della villa nera moderna a un piano di medie dimensioni con rivestimento in legno, falda a timpano, copertura a scandole e tetto nero
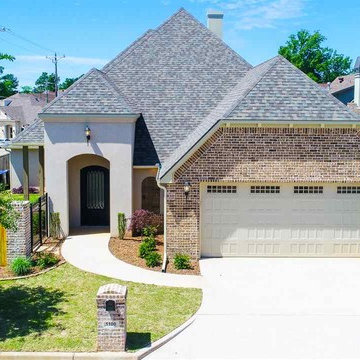
Immagine della villa beige classica a due piani di medie dimensioni con rivestimenti misti, falda a timpano e copertura a scandole
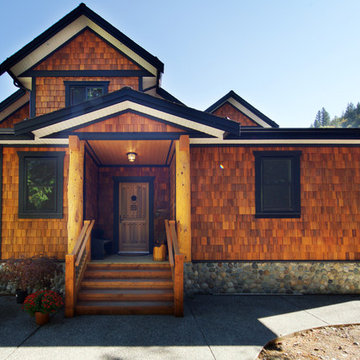
This ultra custom lake home features some of the most amazing timber details we've seen in a new build. Hand-dipped stained cedar siding, beautiful cedar front door, fir stairs, and two log timbers are just a few of the custom details in this home. We love all of the selections our clients made to bring it all together!
Photo by: Brice Ferre
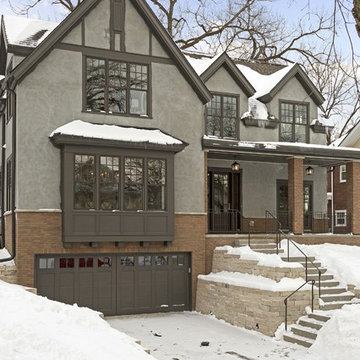
Spacecrafting
Esempio della facciata di una casa beige classica a due piani di medie dimensioni con rivestimento in stucco e falda a timpano
Esempio della facciata di una casa beige classica a due piani di medie dimensioni con rivestimento in stucco e falda a timpano
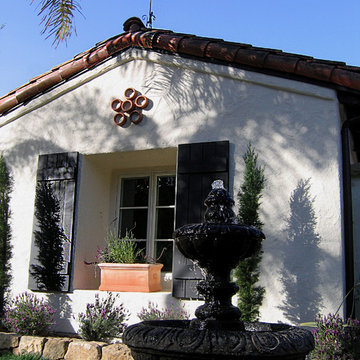
Design Consultant Jeff Doubét is the author of Creating Spanish Style Homes: Before & After – Techniques – Designs – Insights. The 240 page “Design Consultation in a Book” is now available. Please visit SantaBarbaraHomeDesigner.com for more info.
Jeff Doubét specializes in Santa Barbara style home and landscape designs. To learn more info about the variety of custom design services I offer, please visit SantaBarbaraHomeDesigner.com
Jeff Doubét is the Founder of Santa Barbara Home Design - a design studio based in Santa Barbara, California USA.
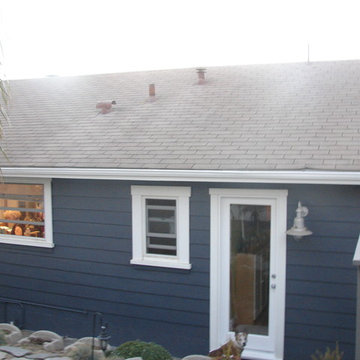
A beach house that had a very bad termite issue went through an exterior transformation.
Esempio della villa blu stile marinaro a un piano di medie dimensioni con rivestimento in legno, falda a timpano e copertura a scandole
Esempio della villa blu stile marinaro a un piano di medie dimensioni con rivestimento in legno, falda a timpano e copertura a scandole
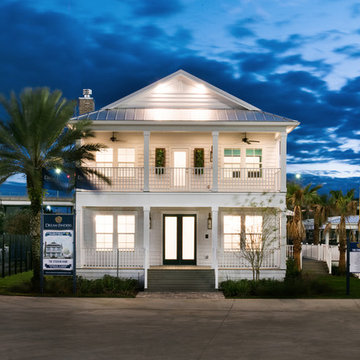
Exterior, Front Elevation of the show home at EverBank Field
Agnes Lopez Photography
Esempio della facciata di una casa bianca stile marinaro a due piani di medie dimensioni con rivestimento con lastre in cemento e falda a timpano
Esempio della facciata di una casa bianca stile marinaro a due piani di medie dimensioni con rivestimento con lastre in cemento e falda a timpano
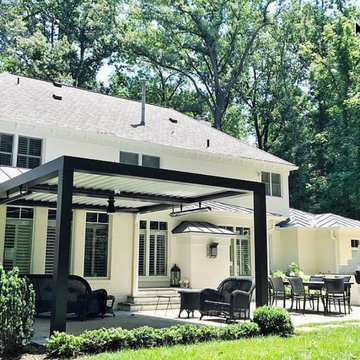
Working with Joseph Richardson Designs, Core Outdoor Living installed this modern and dramatic black and white Equinox Adjustable Louvered Roof, giving these homeowners a beautiful and flexible outdoor living space. The louvers open to let the light stream into the home and onto the patio and close to provide cooling shade or a watertight seal to keep out the rain. Built in rain-gutters channel water away from the home. Elegant, durable, and eco-friendly.
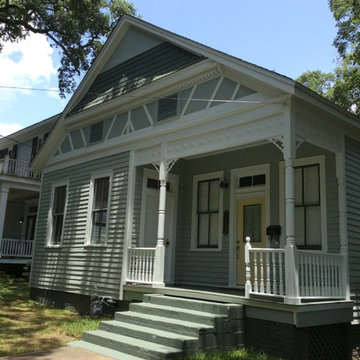
Katie McCarron
Foto della facciata di una casa grigia classica a un piano di medie dimensioni con rivestimento in legno e falda a timpano
Foto della facciata di una casa grigia classica a un piano di medie dimensioni con rivestimento in legno e falda a timpano
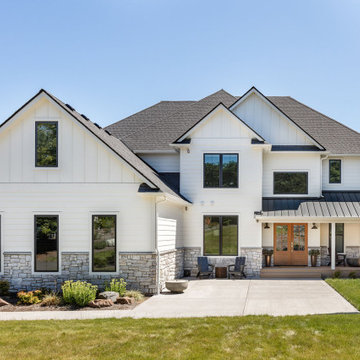
Our Seattle studio designed this stunning 5,000+ square foot Snohomish home to make it comfortable and fun for a wonderful family of six.
On the main level, our clients wanted a mudroom. So we removed an unused hall closet and converted the large full bathroom into a powder room. This allowed for a nice landing space off the garage entrance. We also decided to close off the formal dining room and convert it into a hidden butler's pantry. In the beautiful kitchen, we created a bright, airy, lively vibe with beautiful tones of blue, white, and wood. Elegant backsplash tiles, stunning lighting, and sleek countertops complete the lively atmosphere in this kitchen.
On the second level, we created stunning bedrooms for each member of the family. In the primary bedroom, we used neutral grasscloth wallpaper that adds texture, warmth, and a bit of sophistication to the space creating a relaxing retreat for the couple. We used rustic wood shiplap and deep navy tones to define the boys' rooms, while soft pinks, peaches, and purples were used to make a pretty, idyllic little girls' room.
In the basement, we added a large entertainment area with a show-stopping wet bar, a large plush sectional, and beautifully painted built-ins. We also managed to squeeze in an additional bedroom and a full bathroom to create the perfect retreat for overnight guests.
For the decor, we blended in some farmhouse elements to feel connected to the beautiful Snohomish landscape. We achieved this by using a muted earth-tone color palette, warm wood tones, and modern elements. The home is reminiscent of its spectacular views – tones of blue in the kitchen, primary bathroom, boys' rooms, and basement; eucalyptus green in the kids' flex space; and accents of browns and rust throughout.
---Project designed by interior design studio Kimberlee Marie Interiors. They serve the Seattle metro area including Seattle, Bellevue, Kirkland, Medina, Clyde Hill, and Hunts Point.
For more about Kimberlee Marie Interiors, see here: https://www.kimberleemarie.com/
To learn more about this project, see here:
https://www.kimberleemarie.com/modern-luxury-home-remodel-snohomish
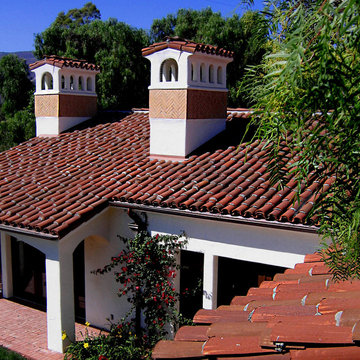
Design Consultant Jeff Doubét is the author of Creating Spanish Style Homes: Before & After – Techniques – Designs – Insights. The 240 page “Design Consultation in a Book” is now available. Please visit SantaBarbaraHomeDesigner.com for more info.
Jeff Doubét specializes in Santa Barbara style home and landscape designs. To learn more info about the variety of custom design services I offer, please visit SantaBarbaraHomeDesigner.com
Jeff Doubét is the Founder of Santa Barbara Home Design - a design studio based in Santa Barbara, California USA.
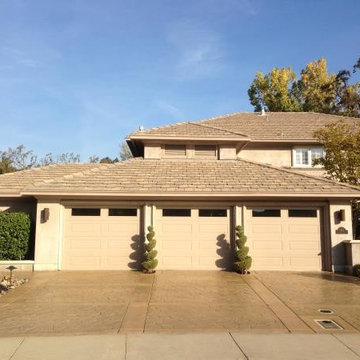
Large main walkway
Ispirazione per la villa marrone classica a due piani di medie dimensioni con rivestimenti misti, falda a timpano e copertura in tegole
Ispirazione per la villa marrone classica a due piani di medie dimensioni con rivestimenti misti, falda a timpano e copertura in tegole
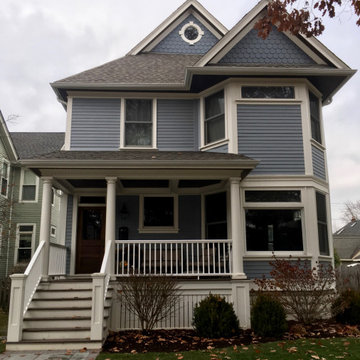
Located in a charming family-friendly "train station" neighborhood in La Grange, this historic Victorian home was in dire need of TLC . The existing home was lacking a true covered entrance and the exterior was in complete disrepair. With plenty of care and attention to detail, we designed a new covered front entry porch with appropriate period detailing and materials. The coffered ceiling is adorned in stained beadboard with white accents of trim throughout. The home's existing siding was completely removed and replaced with traditional lap siding painted in a vibrant periwinkle blue tone along with white trim and white replacement windows. Similar to the covered porch, all the roof eave overhangs are adorned in stained beadboard giving it a unique yet vintage look. The top gable roof sections have a scallop pattern siding to bring some visual interest to the facade. A new bluestone paver entry walkway was added to connect the front porch steps to the sidewalk seamlessly. This home has been brought back to its former glory and fits in perfectly with the neighborhood.

Foto della villa marrone rustica a un piano di medie dimensioni con falda a timpano, pannelli e listelle di legno, copertura a scandole, tetto rosso e rivestimento in adobe
Facciate di case di medie dimensioni con falda a timpano
5