Facciate di case di medie dimensioni con falda a timpano
Filtra anche per:
Budget
Ordina per:Popolari oggi
61 - 80 di 2.555 foto
1 di 3
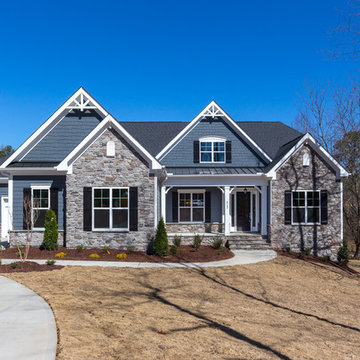
Immagine della villa blu american style a due piani di medie dimensioni con rivestimenti misti, falda a timpano, copertura mista e abbinamento di colori
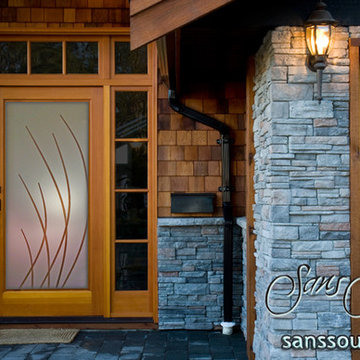
Glass Front Doors, Entry Doors that Make a Statement! Your front door is your home's initial focal point and glass doors by Sans Soucie with frosted, etched glass designs create a unique, custom effect while providing privacy AND light thru exquisite, quality designs! Available any size, all glass front doors are custom made to order and ship worldwide at reasonable prices. Exterior entry door glass will be tempered, dual pane (an equally efficient single 1/2" thick pane is used in our fiberglass doors). Selling both the glass inserts for front doors as well as entry doors with glass, Sans Soucie art glass doors are available in 8 woods and Plastpro fiberglass in both smooth surface or a grain texture, as a slab door or prehung in the jamb - any size. From simple frosted glass effects to our more extravagant 3D sculpture carved, painted and stained glass .. and everything in between, Sans Soucie designs are sandblasted different ways creating not only different effects, but different price levels. The "same design, done different" - with no limit to design, there's something for every decor, any style. The privacy you need is created without sacrificing sunlight! Price will vary by design complexity and type of effect: Specialty Glass and Frosted Glass. Inside our fun, easy to use online Glass and Entry Door Designer, you'll get instant pricing on everything as YOU customize your door and glass! When you're all finished designing, you can place your order online! We're here to answer any questions you have so please call (877) 331-339 to speak to a knowledgeable representative! Doors ship worldwide at reasonable prices from Palm Desert, California with delivery time ranges between 3-8 weeks depending on door material and glass effect selected. (Doug Fir or Fiberglass in Frosted Effects allow 3 weeks, Specialty Woods and Glass [2D, 3D, Leaded] will require approx. 8 weeks).
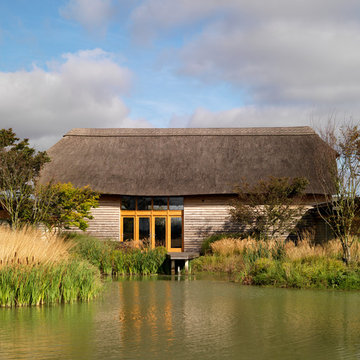
Idee per la facciata di una casa fienile ristrutturato country di medie dimensioni con falda a timpano
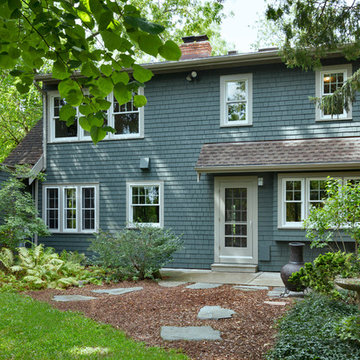
Rear of home w. new 2 story form
Ispirazione per la villa verde classica a due piani di medie dimensioni con rivestimento in legno, falda a timpano e copertura a scandole
Ispirazione per la villa verde classica a due piani di medie dimensioni con rivestimento in legno, falda a timpano e copertura a scandole
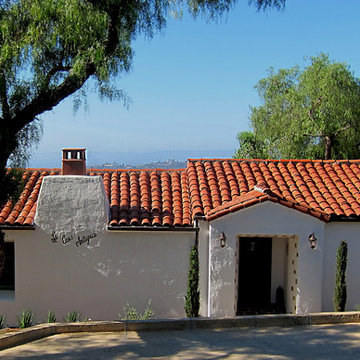
Design Consultant Jeff Doubét is the author of Creating Spanish Style Homes: Before & After – Techniques – Designs – Insights. The 240 page “Design Consultation in a Book” is now available. Please visit SantaBarbaraHomeDesigner.com for more info.
Jeff Doubét specializes in Santa Barbara style home and landscape designs. To learn more info about the variety of custom design services I offer, please visit SantaBarbaraHomeDesigner.com
Jeff Doubét is the Founder of Santa Barbara Home Design - a design studio based in Santa Barbara, California USA.
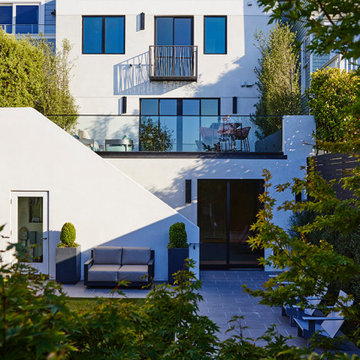
Our San Francisco studio designed this beautiful four-story home for a young newlywed couple to create a warm, welcoming haven for entertaining family and friends. In the living spaces, we chose a beautiful neutral palette with light beige and added comfortable furnishings in soft materials. The kitchen is designed to look elegant and functional, and the breakfast nook with beautiful rust-toned chairs adds a pop of fun, breaking the neutrality of the space. In the game room, we added a gorgeous fireplace which creates a stunning focal point, and the elegant furniture provides a classy appeal. On the second floor, we went with elegant, sophisticated decor for the couple's bedroom and a charming, playful vibe in the baby's room. The third floor has a sky lounge and wine bar, where hospitality-grade, stylish furniture provides the perfect ambiance to host a fun party night with friends. In the basement, we designed a stunning wine cellar with glass walls and concealed lights which create a beautiful aura in the space. The outdoor garden got a putting green making it a fun space to share with friends.
---
Project designed by ballonSTUDIO. They discreetly tend to the interior design needs of their high-net-worth individuals in the greater Bay Area and to their second home locations.
For more about ballonSTUDIO, see here: https://www.ballonstudio.com/
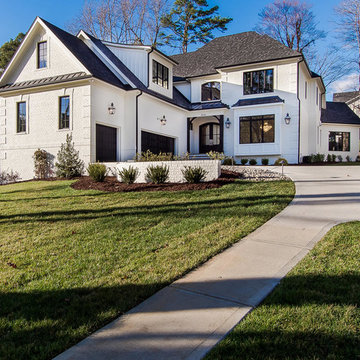
Sherwin Williams Dover White Exterior
Sherwin Williams Tricorn Black garage doors
Ebony stained front door and cedar accents on front
Immagine della villa bianca classica a due piani di medie dimensioni con rivestimento in stucco, falda a timpano e copertura in tegole
Immagine della villa bianca classica a due piani di medie dimensioni con rivestimento in stucco, falda a timpano e copertura in tegole
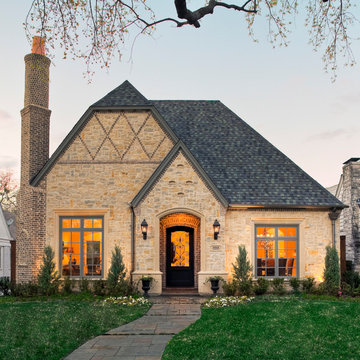
Idee per la facciata di una casa classica di medie dimensioni con rivestimento in pietra e falda a timpano
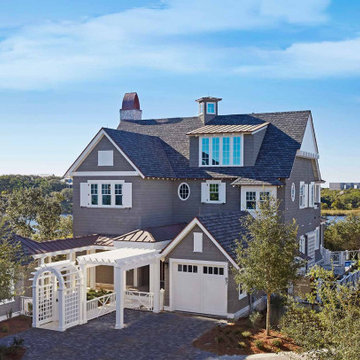
Our clients know how to live. they have distinguished taste and they entrust us to customize a perfectly appointed home that allows them to enjoy life to the fullest.
---
Our interior design service area is all of New York City including the Upper East Side and Upper West Side, as well as the Hamptons, Scarsdale, Mamaroneck, Rye, Rye City, Edgemont, Harrison, Bronxville, and Greenwich CT.
---
For more about Darci Hether, click here: https://darcihether.com/
To learn more about this project, click here: https://darcihether.com/portfolio/watersound-beach-new-construction-with-gulf-and-lake-views/
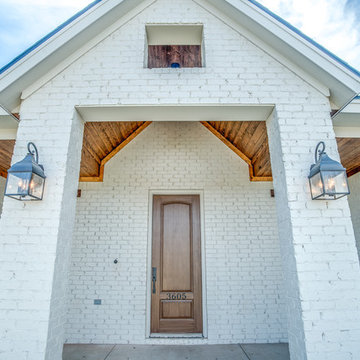
Walter Galaviz
Esempio della villa bianca classica a un piano di medie dimensioni con rivestimento in mattoni, falda a timpano e copertura a scandole
Esempio della villa bianca classica a un piano di medie dimensioni con rivestimento in mattoni, falda a timpano e copertura a scandole
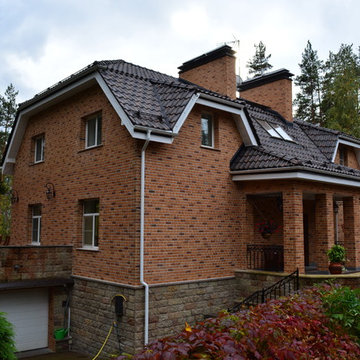
Foto della villa marrone contemporanea a due piani di medie dimensioni con rivestimento in mattoni, falda a timpano e copertura in tegole
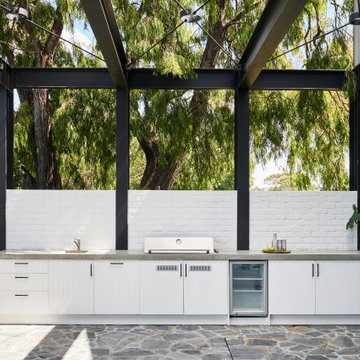
Idee per la villa marrone contemporanea a un piano di medie dimensioni con rivestimento in mattoni, falda a timpano e copertura in metallo o lamiera
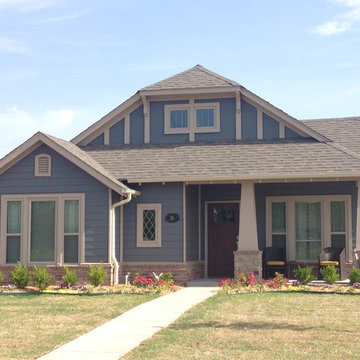
Creative craftsmen bungalow neighborhood with alley entry garages. Designed and Built by Elements Design Build. This Craftsman Bungalow has won several awards.
www.elementshomebuilder.com
www.elementshouseplans.com
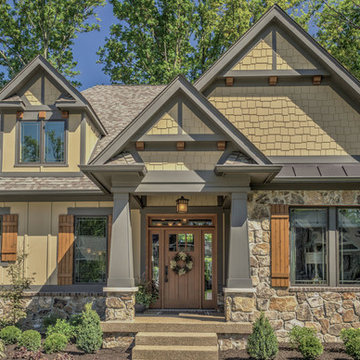
Earthy hues, comfortable furnishings, statement lights and mirrors, and a sleek, outdoor barbeque –this wine country home is perfect for family gatherings:
Project completed by Wendy Langston's Everything Home interior design firm , which serves Carmel, Zionsville, Fishers, Westfield, Noblesville, and Indianapolis.
For more about Everything Home, click here: https://everythinghomedesigns.com/
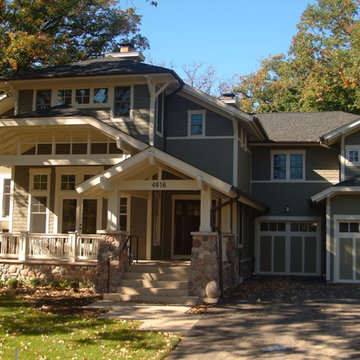
Ispirazione per la facciata di una casa grigia american style a tre piani di medie dimensioni con rivestimento in legno e falda a timpano
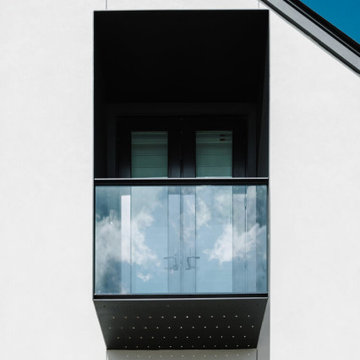
Completed in 2015, this project incorporates a Scandinavian vibe to enhance the modern architecture and farmhouse details. The vision was to create a balanced and consistent design to reflect clean lines and subtle rustic details, which creates a calm sanctuary. The whole home is not based on a design aesthetic, but rather how someone wants to feel in a space, specifically the feeling of being cozy, calm, and clean. This home is an interpretation of modern design without focusing on one specific genre; it boasts a midcentury master bedroom, stark and minimal bathrooms, an office that doubles as a music den, and modern open concept on the first floor. It’s the winner of the 2017 design award from the Austin Chapter of the American Institute of Architects and has been on the Tribeza Home Tour; in addition to being published in numerous magazines such as on the cover of Austin Home as well as Dwell Magazine, the cover of Seasonal Living Magazine, Tribeza, Rue Daily, HGTV, Hunker Home, and other international publications.
----
Featured on Dwell!
https://www.dwell.com/article/sustainability-is-the-centerpiece-of-this-new-austin-development-071e1a55
---
Project designed by the Atomic Ranch featured modern designers at Breathe Design Studio. From their Austin design studio, they serve an eclectic and accomplished nationwide clientele including in Palm Springs, LA, and the San Francisco Bay Area.
For more about Breathe Design Studio, see here: https://www.breathedesignstudio.com/
To learn more about this project, see here: https://www.breathedesignstudio.com/scandifarmhouse
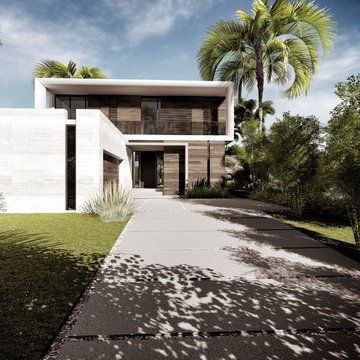
The exterior front view of the Meridian Ave. project. The house is comprised of a sequence of interior and exterior, public and private spaces that reveal themselves as one progresses through the site. The boundaries between the interior and exterior are blurred with large expanses of sliding glass doors that pocket away into the adjacent keystone clad walls of the ground floor. The private functions of the second story volume are screened from view through the use of wood louvers, which provide a layered transparency and a warm texture within the second story frames.
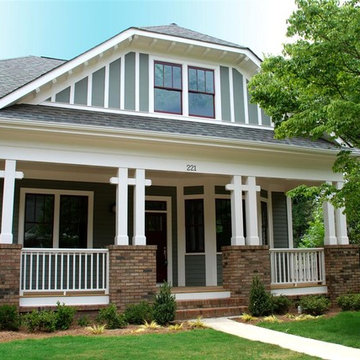
Ispirazione per la facciata di una casa american style a due piani di medie dimensioni con rivestimento in legno e falda a timpano
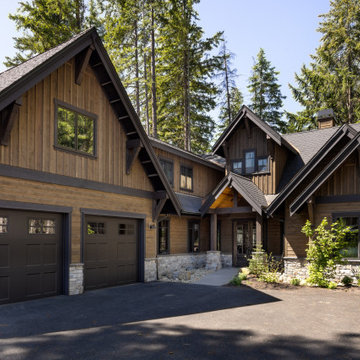
This Pacific Northwest home was designed with a modern aesthetic. We gathered inspiration from nature with elements like beautiful wood cabinets and architectural details, a stone fireplace, and natural quartzite countertops.
---
Project designed by Michelle Yorke Interior Design Firm in Bellevue. Serving Redmond, Sammamish, Issaquah, Mercer Island, Kirkland, Medina, Clyde Hill, and Seattle.
For more about Michelle Yorke, see here: https://michelleyorkedesign.com/
To learn more about this project, see here: https://michelleyorkedesign.com/project/interior-designer-cle-elum-wa/
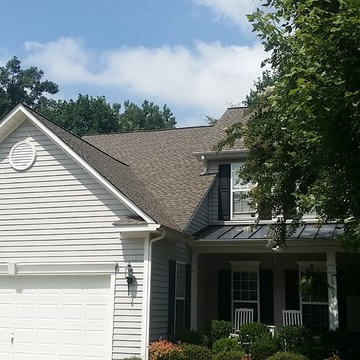
Roof Replacement in Rock Hill SC
GAF Timberline HD Weathered Wood
Hand-Nailed
Esempio della villa bianca classica a due piani di medie dimensioni con rivestimento in legno, falda a timpano e copertura a scandole
Esempio della villa bianca classica a due piani di medie dimensioni con rivestimento in legno, falda a timpano e copertura a scandole
Facciate di case di medie dimensioni con falda a timpano
4