Facciate di case di medie dimensioni con falda a timpano
Filtra anche per:
Budget
Ordina per:Popolari oggi
21 - 40 di 2.555 foto
1 di 3
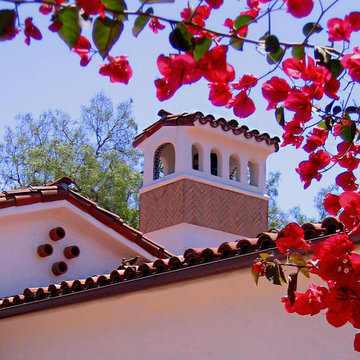
Design Consultant Jeff Doubét is the author of Creating Spanish Style Homes: Before & After – Techniques – Designs – Insights. The 240 page “Design Consultation in a Book” is now available. Please visit SantaBarbaraHomeDesigner.com for more info.
Jeff Doubét specializes in Santa Barbara style home and landscape designs. To learn more info about the variety of custom design services I offer, please visit SantaBarbaraHomeDesigner.com
Jeff Doubét is the Founder of Santa Barbara Home Design - a design studio based in Santa Barbara, California USA.
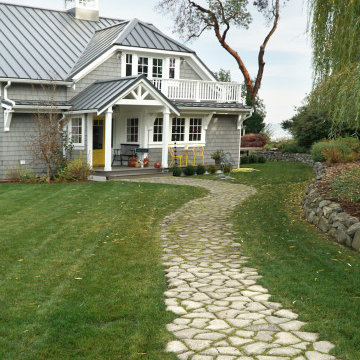
Coastal style home on Fox Island near Gig Harbor, WA. This meticulously remodeled home exudes charm at every corner!
Immagine della villa grigia stile marinaro a due piani di medie dimensioni con rivestimento in legno, falda a timpano e copertura in metallo o lamiera
Immagine della villa grigia stile marinaro a due piani di medie dimensioni con rivestimento in legno, falda a timpano e copertura in metallo o lamiera
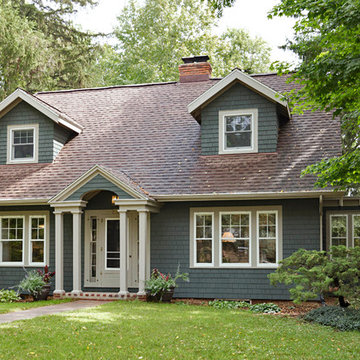
Idee per la villa verde rustica a due piani di medie dimensioni con rivestimento in legno, falda a timpano e copertura a scandole
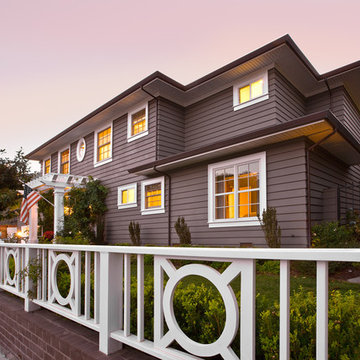
Joe Burull
Esempio della facciata di una casa grigia classica a due piani di medie dimensioni con rivestimento in vinile e falda a timpano
Esempio della facciata di una casa grigia classica a due piani di medie dimensioni con rivestimento in vinile e falda a timpano
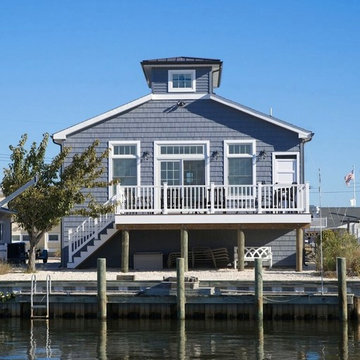
Esempio della facciata di una casa blu stile marinaro a due piani di medie dimensioni con rivestimento con lastre in cemento e falda a timpano
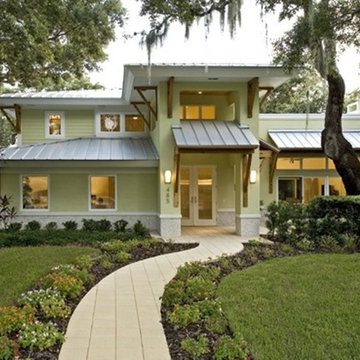
Idee per la villa verde contemporanea a due piani di medie dimensioni con rivestimento in stucco, falda a timpano e copertura in metallo o lamiera

This Lafayette, California, modern farmhouse is all about laid-back luxury. Designed for warmth and comfort, the home invites a sense of ease, transforming it into a welcoming haven for family gatherings and events.
The home exudes curb appeal with its clean lines and inviting facade, seamlessly blending contemporary design with classic charm for a timeless and welcoming exterior.
Project by Douglah Designs. Their Lafayette-based design-build studio serves San Francisco's East Bay areas, including Orinda, Moraga, Walnut Creek, Danville, Alamo Oaks, Diablo, Dublin, Pleasanton, Berkeley, Oakland, and Piedmont.
For more about Douglah Designs, click here: http://douglahdesigns.com/
To learn more about this project, see here:
https://douglahdesigns.com/featured-portfolio/lafayette-modern-farmhouse-rebuild/
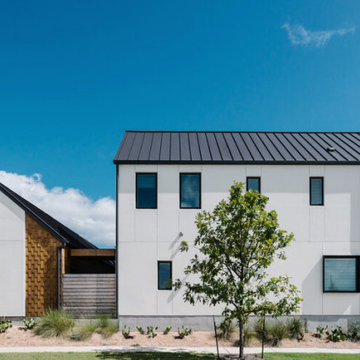
Completed in 2015, this project incorporates a Scandinavian vibe to enhance the modern architecture and farmhouse details. The vision was to create a balanced and consistent design to reflect clean lines and subtle rustic details, which creates a calm sanctuary. The whole home is not based on a design aesthetic, but rather how someone wants to feel in a space, specifically the feeling of being cozy, calm, and clean. This home is an interpretation of modern design without focusing on one specific genre; it boasts a midcentury master bedroom, stark and minimal bathrooms, an office that doubles as a music den, and modern open concept on the first floor. It’s the winner of the 2017 design award from the Austin Chapter of the American Institute of Architects and has been on the Tribeza Home Tour; in addition to being published in numerous magazines such as on the cover of Austin Home as well as Dwell Magazine, the cover of Seasonal Living Magazine, Tribeza, Rue Daily, HGTV, Hunker Home, and other international publications.
----
Featured on Dwell!
https://www.dwell.com/article/sustainability-is-the-centerpiece-of-this-new-austin-development-071e1a55
---
Project designed by the Atomic Ranch featured modern designers at Breathe Design Studio. From their Austin design studio, they serve an eclectic and accomplished nationwide clientele including in Palm Springs, LA, and the San Francisco Bay Area.
For more about Breathe Design Studio, see here: https://www.breathedesignstudio.com/
To learn more about this project, see here: https://www.breathedesignstudio.com/scandifarmhouse
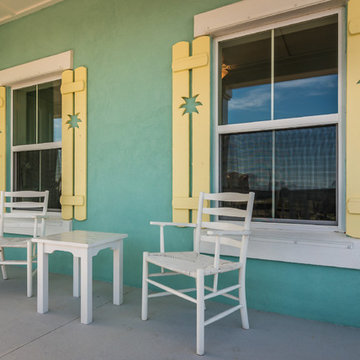
Esempio della villa blu stile marinaro a due piani di medie dimensioni con rivestimenti misti, falda a timpano e copertura a scandole
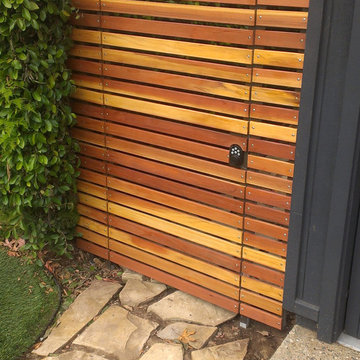
Horizontal redwood fencing and gate. Galvanized steel frame with coded and keyed security door lock. Mid century modern revival.
Ispirazione per la facciata di una casa beige moderna a due piani di medie dimensioni con rivestimento in stucco e falda a timpano
Ispirazione per la facciata di una casa beige moderna a due piani di medie dimensioni con rivestimento in stucco e falda a timpano

The house sits at the edge of a small bluff that overlooks the St. Joe River
Esempio della villa marrone rustica a un piano di medie dimensioni con rivestimento in legno, falda a timpano, copertura a scandole, tetto marrone e pannelli e listelle di legno
Esempio della villa marrone rustica a un piano di medie dimensioni con rivestimento in legno, falda a timpano, copertura a scandole, tetto marrone e pannelli e listelle di legno
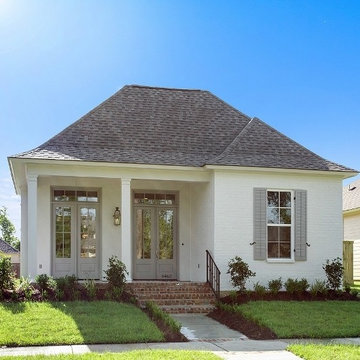
Exterior
Esempio della facciata di una casa bianca moderna a un piano di medie dimensioni con rivestimento in mattoni e falda a timpano
Esempio della facciata di una casa bianca moderna a un piano di medie dimensioni con rivestimento in mattoni e falda a timpano

NAHB
Immagine della facciata di una casa gialla american style a due piani di medie dimensioni con rivestimento in vinile e falda a timpano
Immagine della facciata di una casa gialla american style a due piani di medie dimensioni con rivestimento in vinile e falda a timpano
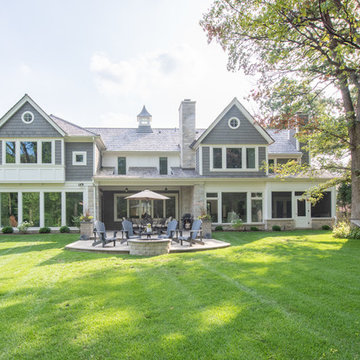
Rear Exterior w/ patio and stone fire pit
Ispirazione per la villa verde classica a due piani di medie dimensioni con rivestimenti misti, falda a timpano e copertura a scandole
Ispirazione per la villa verde classica a due piani di medie dimensioni con rivestimenti misti, falda a timpano e copertura a scandole
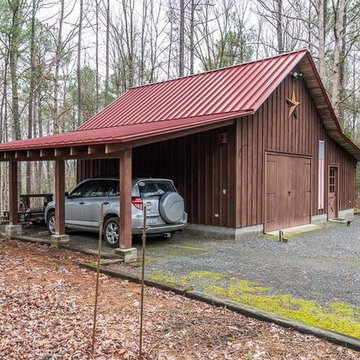
Holly Springs Metal Roof Replacement
Foto della facciata di una casa marrone country a due piani di medie dimensioni con rivestimento in legno e falda a timpano
Foto della facciata di una casa marrone country a due piani di medie dimensioni con rivestimento in legno e falda a timpano
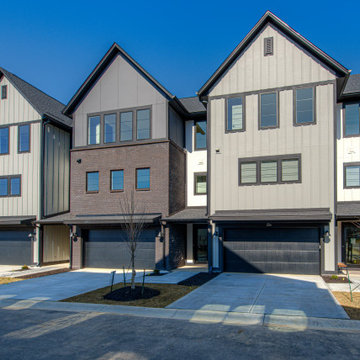
Explore urban luxury living in this new build along the scenic Midland Trace Trail, featuring modern industrial design, high-end finishes, and breathtaking views.
The exterior of this 2,500-square-foot home showcases urban design, boasting sleek shades of gray that define its contemporary allure.
Project completed by Wendy Langston's Everything Home interior design firm, which serves Carmel, Zionsville, Fishers, Westfield, Noblesville, and Indianapolis.
For more about Everything Home, see here: https://everythinghomedesigns.com/
To learn more about this project, see here:
https://everythinghomedesigns.com/portfolio/midland-south-luxury-townhome-westfield/
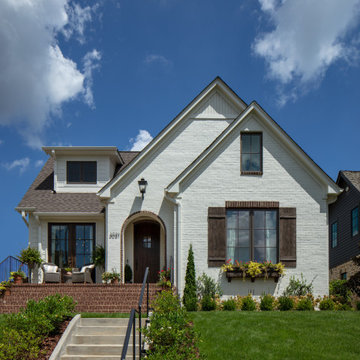
Ispirazione per la villa bianca classica a due piani di medie dimensioni con rivestimento in mattoni, falda a timpano, copertura a scandole e tetto marrone
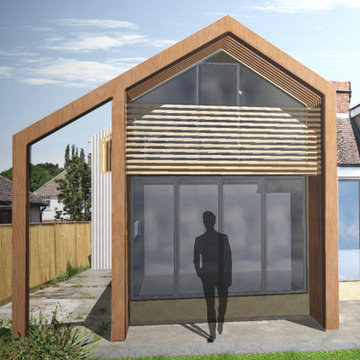
External render of rear extension and loft conversion.
Idee per la facciata di una casa bifamiliare bianca contemporanea a due piani di medie dimensioni con rivestimento in legno, falda a timpano e copertura in tegole
Idee per la facciata di una casa bifamiliare bianca contemporanea a due piani di medie dimensioni con rivestimento in legno, falda a timpano e copertura in tegole
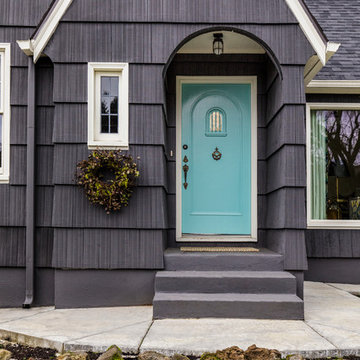
Warm colors and exciting prints give this bohemian style room an extra wow-factor! Our client’s heirloom rug inspired the entire design and our use of warm and cool colors (which were brightened & complemented by the abundance of natural light!). To balance out the vibrant prints, we opted for solid foundation pieces, including the sage green sofa, cream natural fiber bottom rug, and off-white paint color.
Designed by Portland interior design studio Angela Todd Studios, who also serves Cedar Hills, King City, Lake Oswego, Cedar Mill, West Linn, Hood River, Bend, and other surrounding areas.
For more about Angela Todd Studios, click here: https://www.angelatoddstudios.com/
To learn more about this project, click here: https://www.angelatoddstudios.com/portfolio/1932-hoyt-street-tudor/
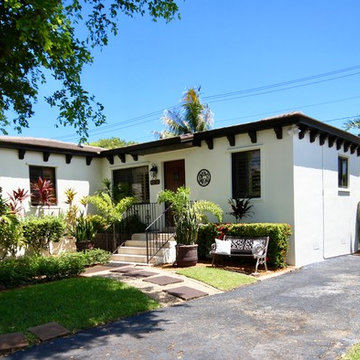
For us, it's what's on the inside AND outside that counts! Full exterior paint job in white, a dark brown wooden door, and plenty of windows to bring in natural light in the space. Outdoor decor is important too! A seating bench is added for those days when a little breath of fresh air is needed.
Facciate di case di medie dimensioni con falda a timpano
2