Facciate di case di medie dimensioni con falda a timpano
Filtra anche per:
Budget
Ordina per:Popolari oggi
161 - 180 di 2.555 foto
1 di 3
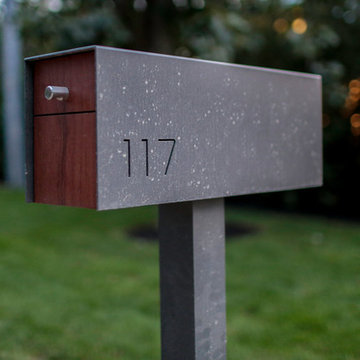
Modern luxury meets warm farmhouse in this Southampton home! Scandinavian inspired furnishings and light fixtures create a clean and tailored look, while the natural materials found in accent walls, casegoods, the staircase, and home decor hone in on a homey feel. An open-concept interior that proves less can be more is how we’d explain this interior. By accentuating the “negative space,” we’ve allowed the carefully chosen furnishings and artwork to steal the show, while the crisp whites and abundance of natural light create a rejuvenated and refreshed interior.
This sprawling 5,000 square foot home includes a salon, ballet room, two media rooms, a conference room, multifunctional study, and, lastly, a guest house (which is a mini version of the main house).
Project Location: Southamptons. Project designed by interior design firm, Betty Wasserman Art & Interiors. From their Chelsea base, they serve clients in Manhattan and throughout New York City, as well as across the tri-state area and in The Hamptons.
For more about Betty Wasserman, click here: https://www.bettywasserman.com/
To learn more about this project, click here: https://www.bettywasserman.com/spaces/southampton-modern-farmhouse/
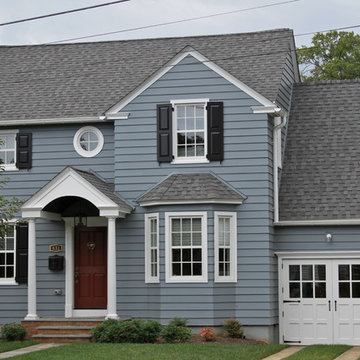
Idee per la villa blu american style a due piani di medie dimensioni con rivestimento in vinile, falda a timpano e copertura a scandole
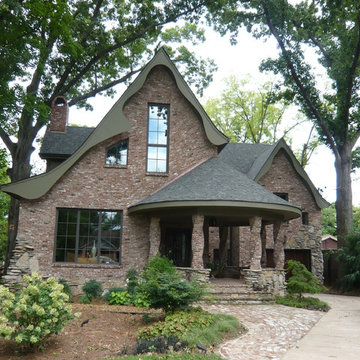
Ispirazione per la facciata di una casa rossa eclettica a due piani di medie dimensioni con rivestimento in mattoni e falda a timpano
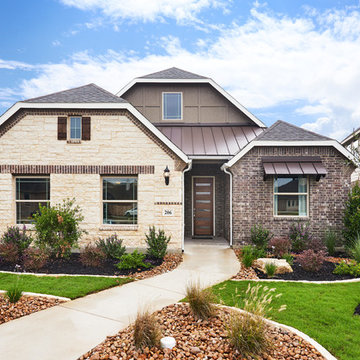
Esempio della villa multicolore classica a un piano di medie dimensioni con rivestimento in mattoni, falda a timpano e copertura a scandole
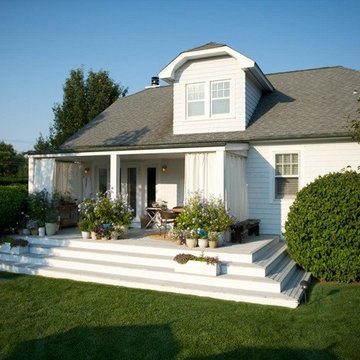
A cottage garden that represents a little slice of heaven! The large lawn area is accompanied by an L-shaped pool, lounge area, and patio. A smaller sitting area on the back porch was designed in a whimsical rustic style, decorated with natural wood furnishings and wicker chairs, surrounded by large potted flowers.
Project completed by New York interior design firm Betty Wasserman Art & Interiors, which serves New York City, as well as across the tri-state area and in The Hamptons.
For more about Betty Wasserman, click here: https://www.bettywasserman.com/
To learn more about this project, click here: https://www.bettywasserman.com/spaces/designers-cottage/
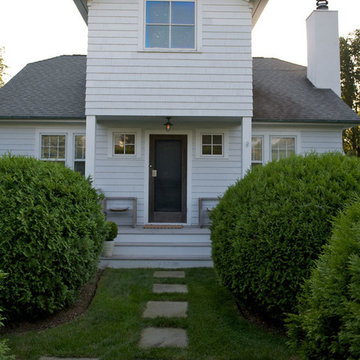
A cottage garden that represents a little slice of heaven! The large lawn area is accompanied by an L-shaped pool, lounge area, and patio. A smaller sitting area on the back porch was designed in a whimsical rustic style, decorated with natural wood furnishings and wicker chairs, surrounded by large potted flowers.
Project completed by New York interior design firm Betty Wasserman Art & Interiors, which serves New York City, as well as across the tri-state area and in The Hamptons.
For more about Betty Wasserman, click here: https://www.bettywasserman.com/
To learn more about this project, click here: https://www.bettywasserman.com/spaces/designers-cottage/
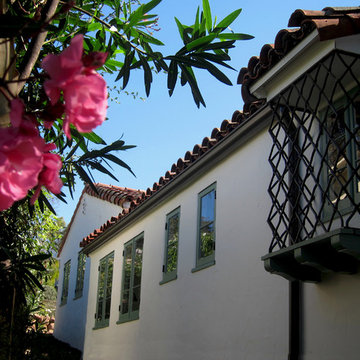
Design Consultant Jeff Doubét is the author of Creating Spanish Style Homes: Before & After – Techniques – Designs – Insights. The 240 page “Design Consultation in a Book” is now available. Please visit SantaBarbaraHomeDesigner.com for more info.
Jeff Doubét specializes in Santa Barbara style home and landscape designs. To learn more info about the variety of custom design services I offer, please visit SantaBarbaraHomeDesigner.com
Jeff Doubét is the Founder of Santa Barbara Home Design - a design studio based in Santa Barbara, California USA.
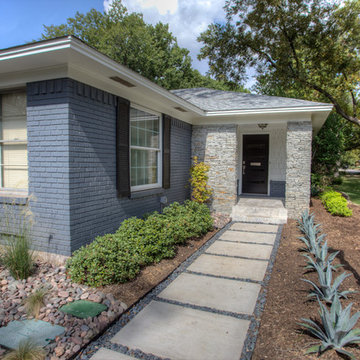
Sardone Construction
Esempio della facciata di una casa blu classica a un piano di medie dimensioni con rivestimenti misti e falda a timpano
Esempio della facciata di una casa blu classica a un piano di medie dimensioni con rivestimenti misti e falda a timpano
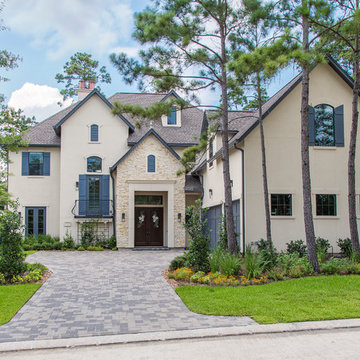
Transitional Home in the Heart of The Woodlands, TX
Immagine della villa beige classica a due piani di medie dimensioni con rivestimenti misti, falda a timpano e copertura a scandole
Immagine della villa beige classica a due piani di medie dimensioni con rivestimenti misti, falda a timpano e copertura a scandole
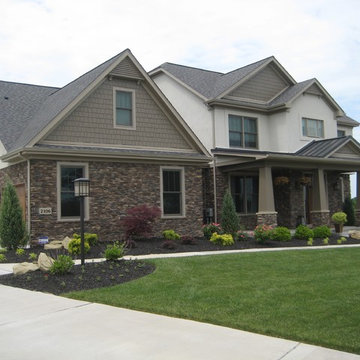
Esempio della facciata di una casa beige country a due piani di medie dimensioni con rivestimenti misti e falda a timpano
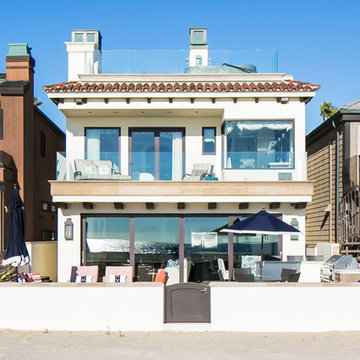
Ryan Garvin
Immagine della facciata di una casa beige stile marinaro a tre piani di medie dimensioni con rivestimento in stucco e falda a timpano
Immagine della facciata di una casa beige stile marinaro a tre piani di medie dimensioni con rivestimento in stucco e falda a timpano
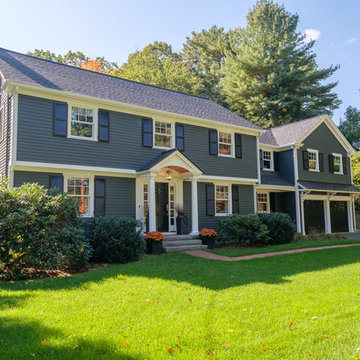
Photo by David Griffin
Immagine della villa multicolore classica a due piani di medie dimensioni con rivestimento in legno, falda a timpano e copertura mista
Immagine della villa multicolore classica a due piani di medie dimensioni con rivestimento in legno, falda a timpano e copertura mista
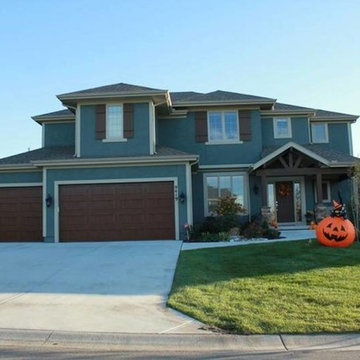
Immagine della facciata di una casa blu rustica a due piani di medie dimensioni con rivestimenti misti e falda a timpano
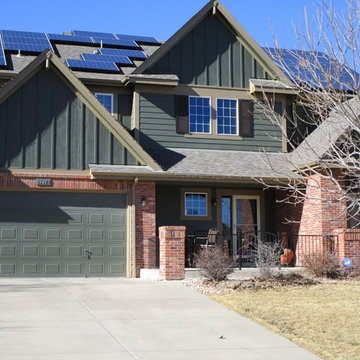
Idee per la villa verde classica a due piani di medie dimensioni con rivestimenti misti, falda a timpano e copertura a scandole
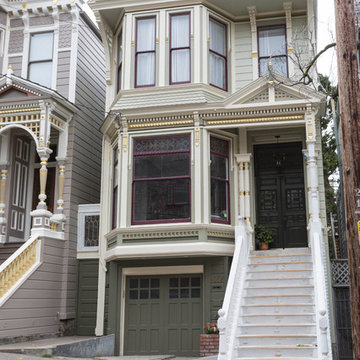
Esempio della villa grigia vittoriana a tre piani di medie dimensioni con falda a timpano e rivestimento in legno
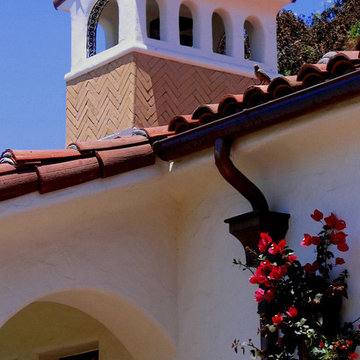
Design Consultant Jeff Doubét is the author of Creating Spanish Style Homes: Before & After – Techniques – Designs – Insights. The 240 page “Design Consultation in a Book” is now available. Please visit SantaBarbaraHomeDesigner.com for more info.
Jeff Doubét specializes in Santa Barbara style home and landscape designs. To learn more info about the variety of custom design services I offer, please visit SantaBarbaraHomeDesigner.com
Jeff Doubét is the Founder of Santa Barbara Home Design - a design studio based in Santa Barbara, California USA.
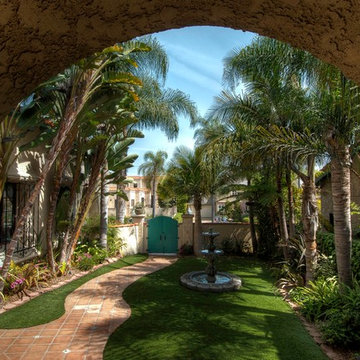
Beautiful spanish style front yard in the heart of Belmont Shores, California.
Photo by Budd Riker Photography
Esempio della villa beige mediterranea a due piani di medie dimensioni con rivestimento in stucco, falda a timpano e copertura in tegole
Esempio della villa beige mediterranea a due piani di medie dimensioni con rivestimento in stucco, falda a timpano e copertura in tegole
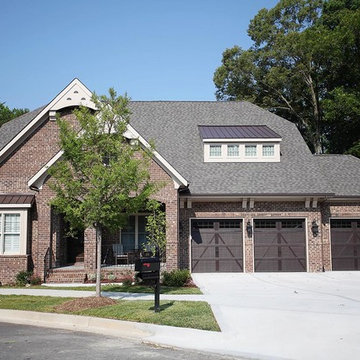
One and a half story home with three car garage and cottage style accents.
Esempio della facciata di una casa marrone classica a un piano di medie dimensioni con rivestimento in mattoni e falda a timpano
Esempio della facciata di una casa marrone classica a un piano di medie dimensioni con rivestimento in mattoni e falda a timpano
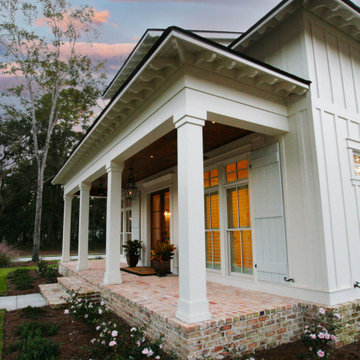
This charming southern cottage has light board and batten siding and operable shutters. The roof has an overhang with exposed rafter tails and a covered front porch. Extra details include decorative porch columns, a hanging lantern and a brick skirt. Built By: Pat Achee and Designed By: Bob Chatham Custom Home Design
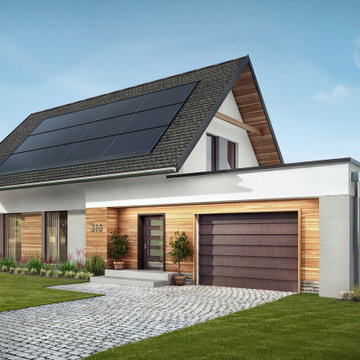
saves you thousands of dollars per year
Esempio della micro casa bianca moderna a un piano di medie dimensioni con rivestimento in legno, falda a timpano e copertura in tegole
Esempio della micro casa bianca moderna a un piano di medie dimensioni con rivestimento in legno, falda a timpano e copertura in tegole
Facciate di case di medie dimensioni con falda a timpano
9