Facciate di case di medie dimensioni con falda a timpano
Filtra anche per:
Budget
Ordina per:Popolari oggi
141 - 160 di 2.555 foto
1 di 3
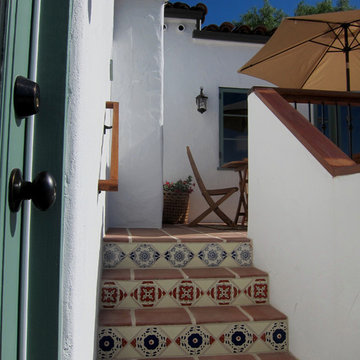
Design Consultant Jeff Doubét is the author of Creating Spanish Style Homes: Before & After – Techniques – Designs – Insights. The 240 page “Design Consultation in a Book” is now available. Please visit SantaBarbaraHomeDesigner.com for more info.
Jeff Doubét specializes in Santa Barbara style home and landscape designs. To learn more info about the variety of custom design services I offer, please visit SantaBarbaraHomeDesigner.com
Jeff Doubét is the Founder of Santa Barbara Home Design - a design studio based in Santa Barbara, California USA.
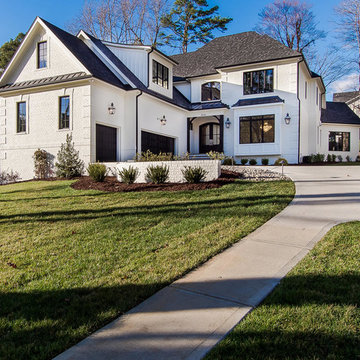
Sherwin Williams Dover White Exterior
Sherwin Williams Tricorn Black garage doors
Ebony stained front door and cedar accents on front
Immagine della villa bianca classica a due piani di medie dimensioni con rivestimento in stucco, falda a timpano e copertura in tegole
Immagine della villa bianca classica a due piani di medie dimensioni con rivestimento in stucco, falda a timpano e copertura in tegole
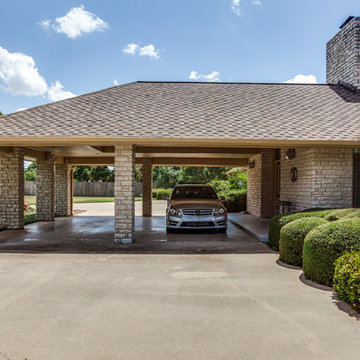
Immagine della facciata di una casa beige classica a un piano di medie dimensioni con rivestimento in pietra e falda a timpano
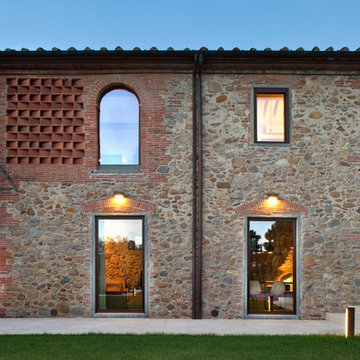
Alessandra Bello
Ispirazione per la facciata di una casa rossa country a due piani di medie dimensioni in pietra e intonaco con falda a timpano
Ispirazione per la facciata di una casa rossa country a due piani di medie dimensioni in pietra e intonaco con falda a timpano
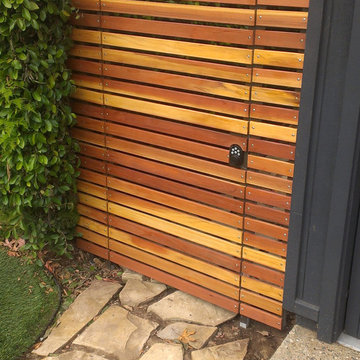
Horizontal redwood fencing and gate. Galvanized steel frame with coded and keyed security door lock. Mid century modern revival.
Ispirazione per la facciata di una casa beige moderna a due piani di medie dimensioni con rivestimento in stucco e falda a timpano
Ispirazione per la facciata di una casa beige moderna a due piani di medie dimensioni con rivestimento in stucco e falda a timpano
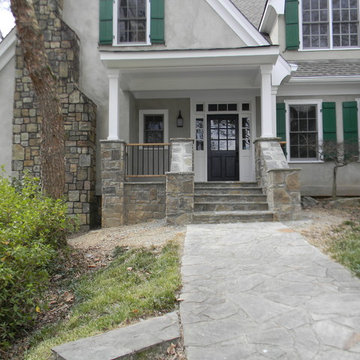
This simple front porch addition offers shelter to our clients guests as they approach the house. We elevated the previous design my adding stone in place of the pressure treated frame and design that was previously in place.
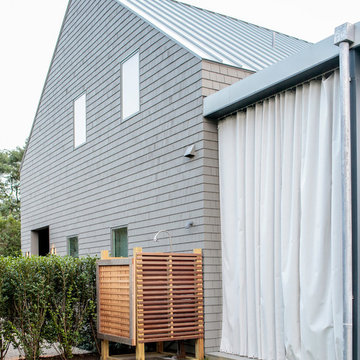
Modern luxury meets warm farmhouse in this Southampton home! Scandinavian inspired furnishings and light fixtures create a clean and tailored look, while the natural materials found in accent walls, casegoods, the staircase, and home decor hone in on a homey feel. An open-concept interior that proves less can be more is how we’d explain this interior. By accentuating the “negative space,” we’ve allowed the carefully chosen furnishings and artwork to steal the show, while the crisp whites and abundance of natural light create a rejuvenated and refreshed interior.
This sprawling 5,000 square foot home includes a salon, ballet room, two media rooms, a conference room, multifunctional study, and, lastly, a guest house (which is a mini version of the main house).
Project Location: Southamptons. Project designed by interior design firm, Betty Wasserman Art & Interiors. From their Chelsea base, they serve clients in Manhattan and throughout New York City, as well as across the tri-state area and in The Hamptons.
For more about Betty Wasserman, click here: https://www.bettywasserman.com/
To learn more about this project, click here: https://www.bettywasserman.com/spaces/southampton-modern-farmhouse/
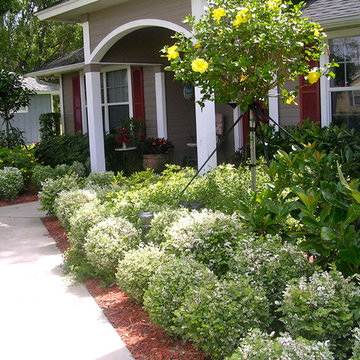
Adding curb appeal to this front yard with colored accents and easy to care for yellow allamanda shrub plantings. King sags for a vertical pop with silver bismarck palms for a dramatic look. Landscape designed and installed by Construction Landscape, Jennifer Bevins. Servicing The Treasure and Space Coast 772-492-8382.
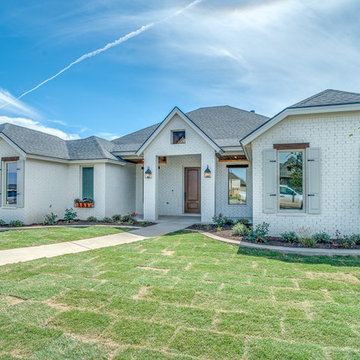
Walter Galaviz
Immagine della villa bianca moderna a un piano di medie dimensioni con rivestimento in mattoni, falda a timpano e copertura a scandole
Immagine della villa bianca moderna a un piano di medie dimensioni con rivestimento in mattoni, falda a timpano e copertura a scandole
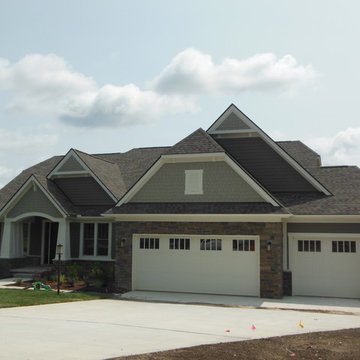
Ispirazione per la villa verde american style a un piano di medie dimensioni con rivestimenti misti, falda a timpano e copertura a scandole

You will love the 12 foot ceilings, stunning kitchen, beautiful floors and accent tile detail in the secondary bath. This one level plan also offers a media room, study and formal dining. This award winning floor plan has been featured as a model home and can be built with different modifications.

Foto della micro casa grigia scandinava a un piano di medie dimensioni con rivestimento in legno, falda a timpano, copertura in metallo o lamiera, tetto grigio e pannelli sovrapposti
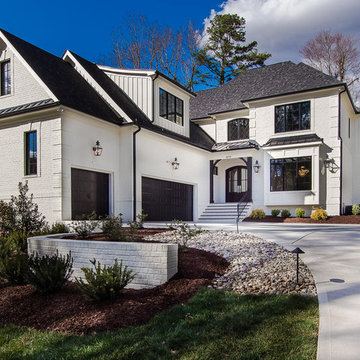
Sherwin Williams Dover White Exterior
Sherwin Williams Tricorn Black garage doors
Ebony stained front door and cedar accents on front
Ispirazione per la villa bianca classica a due piani di medie dimensioni con rivestimento in stucco, falda a timpano e copertura mista
Ispirazione per la villa bianca classica a due piani di medie dimensioni con rivestimento in stucco, falda a timpano e copertura mista
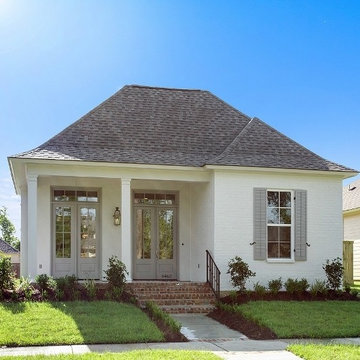
Exterior
Esempio della facciata di una casa bianca moderna a un piano di medie dimensioni con rivestimento in mattoni e falda a timpano
Esempio della facciata di una casa bianca moderna a un piano di medie dimensioni con rivestimento in mattoni e falda a timpano
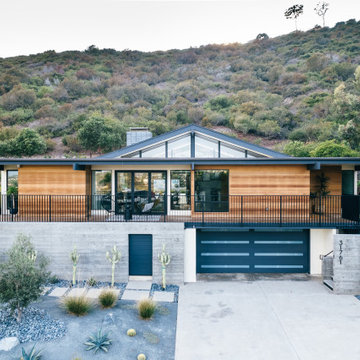
Cedar siding, board-formed concrete and smooth stucco create a warm palette for the exterior and interior of this mid-century addition and renovation in the hills of Southern California

Exterior view of Maple Avenue Home at Kings Springs Village in Smyrna, GA
Esempio della villa verde american style a tre piani di medie dimensioni con rivestimento in legno, falda a timpano e copertura a scandole
Esempio della villa verde american style a tre piani di medie dimensioni con rivestimento in legno, falda a timpano e copertura a scandole
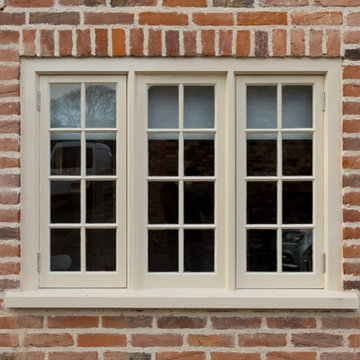
Re-pointed front facade - Grade II listed cottage - new heritage double glazed windows with Heritage paintwork.
Idee per la villa rustica a un piano di medie dimensioni con rivestimento in mattoni, falda a timpano e copertura a scandole
Idee per la villa rustica a un piano di medie dimensioni con rivestimento in mattoni, falda a timpano e copertura a scandole
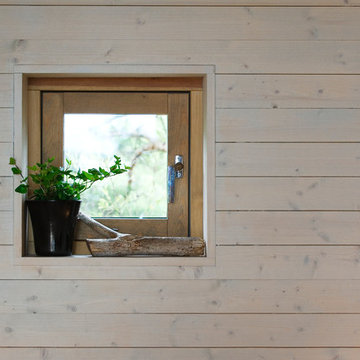
Modulbyggt attefallshus i tjärvitrol. Grunden i våra interiörer är den höga kvaliteten på golv, innerväggar, innertak och fönsterpartier. Massiva naturmaterial och snickeribygd inredning skapar en lugn och harmonisk atmosfär.
Inredningen hålls ihop av vitoljade träytor i fönster och snickerier. Önskar du kan du istället få släta väggar och snickerier i andra kulörer.
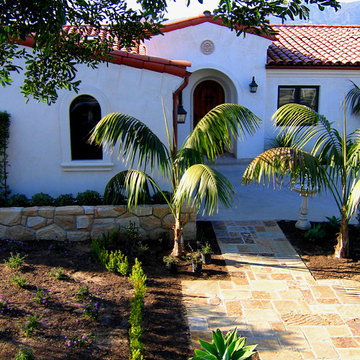
Design Consultant Jeff Doubét is the author of Creating Spanish Style Homes: Before & After – Techniques – Designs – Insights. The 240 page “Design Consultation in a Book” is now available. Please visit SantaBarbaraHomeDesigner.com for more info.
Jeff Doubét specializes in Santa Barbara style home and landscape designs. To learn more info about the variety of custom design services I offer, please visit SantaBarbaraHomeDesigner.com
Jeff Doubét is the Founder of Santa Barbara Home Design - a design studio based in Santa Barbara, California USA.
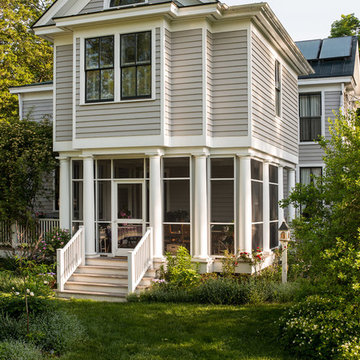
Keith Hunter
Foto della villa grigia classica a due piani di medie dimensioni con rivestimento in legno, falda a timpano e copertura a scandole
Foto della villa grigia classica a due piani di medie dimensioni con rivestimento in legno, falda a timpano e copertura a scandole
Facciate di case di medie dimensioni con falda a timpano
8