Facciate di case di medie dimensioni con falda a timpano
Filtra anche per:
Budget
Ordina per:Popolari oggi
121 - 140 di 2.555 foto
1 di 3
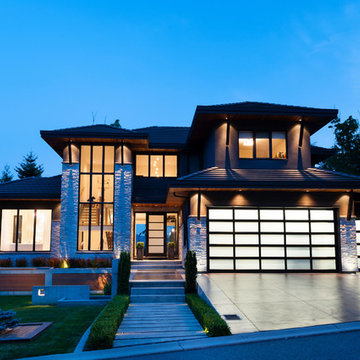
Photo by Paul Grdina Photography
Foto della villa grigia contemporanea a tre piani di medie dimensioni con rivestimenti misti, falda a timpano e copertura in tegole
Foto della villa grigia contemporanea a tre piani di medie dimensioni con rivestimenti misti, falda a timpano e copertura in tegole
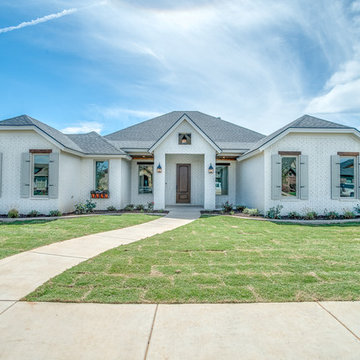
Walter Galaviz
Idee per la villa bianca country a un piano di medie dimensioni con rivestimento in mattoni, falda a timpano e copertura a scandole
Idee per la villa bianca country a un piano di medie dimensioni con rivestimento in mattoni, falda a timpano e copertura a scandole
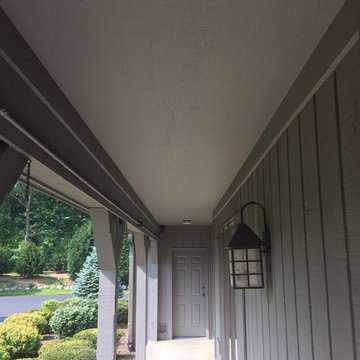
•Pressure Washed the Exterior to remove all Mold and Mildew in preparation for Painting
House Siding and Trim-
•Scraped all loose and peeling Stain
•Caulked all large Cracks and Filled all large Knot Holes
•Caulked around all Windows and Doors where cracked
•Loose Caulk removed as needed for a proper seal
•Spot Primed all bare wood
•Re-nailed loose Siding and Trim Boards
•Stained all Siding and Trim with a custom-made color
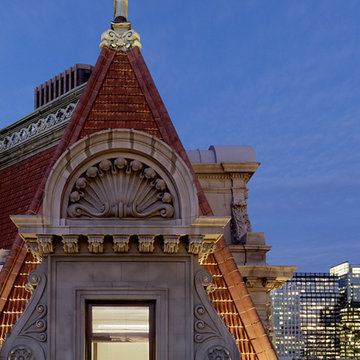
In collaboration with Page and Turnbull and BMOD, we converted an existing attic space on the 11th floor of the One Kearny building into a conference, meeting and event facility with an outdoor terrace and panoramic views. We capitalized on the existing steel structure to create an exciting and dynamic oasis in the sky.
---
Project designed by ballonSTUDIO. They discreetly tend to the interior design needs of their high-net-worth individuals in the greater Bay Area and to their second home locations.
For more about ballonSTUDIO, see here: https://www.ballonstudio.com/
To learn more about this project, see here: https://www.ballonstudio.com/one-kearny-club
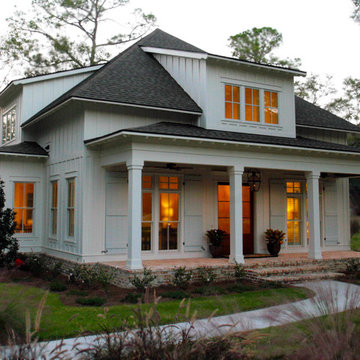
This charming southern cottage has light board and batten siding and operable shutters. The roof has an overhang with exposed rafter tails and a covered front porch. Extra details include decorative porch columns, a hanging lantern and a brick skirt. Built By: Pat Achee and Designed By: Bob Chatham Custom Home Design
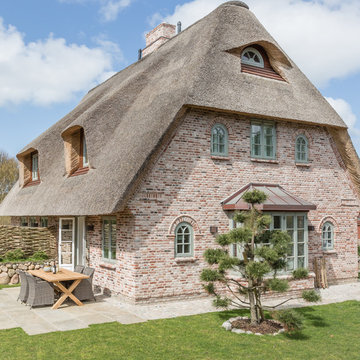
Lars Neugebauer
Foto della facciata di una casa rossa country a tre piani di medie dimensioni con rivestimento in mattoni e falda a timpano
Foto della facciata di una casa rossa country a tre piani di medie dimensioni con rivestimento in mattoni e falda a timpano
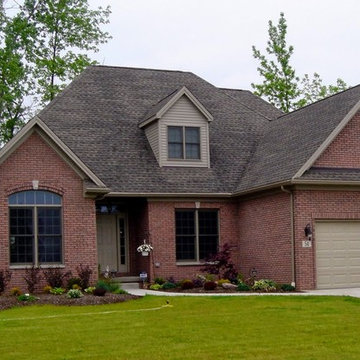
first floor master
Foto della facciata di una casa multicolore classica a due piani di medie dimensioni con rivestimenti misti e falda a timpano
Foto della facciata di una casa multicolore classica a due piani di medie dimensioni con rivestimenti misti e falda a timpano
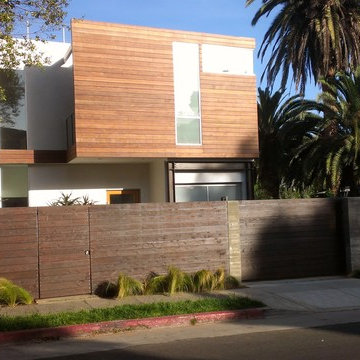
Horizontal redwood fencing and gate. Galvanized steel frame with coded and keyed security door lock. Mid century modern revival.
Immagine della facciata di una casa beige moderna a due piani di medie dimensioni con rivestimento in stucco e falda a timpano
Immagine della facciata di una casa beige moderna a due piani di medie dimensioni con rivestimento in stucco e falda a timpano
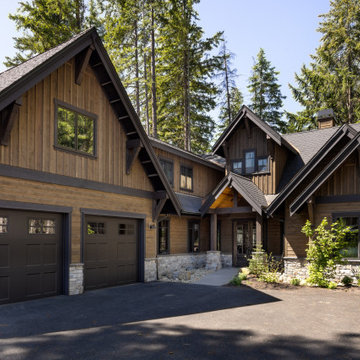
This Pacific Northwest home was designed with a modern aesthetic. We gathered inspiration from nature with elements like beautiful wood cabinets and architectural details, a stone fireplace, and natural quartzite countertops.
---
Project designed by Michelle Yorke Interior Design Firm in Bellevue. Serving Redmond, Sammamish, Issaquah, Mercer Island, Kirkland, Medina, Clyde Hill, and Seattle.
For more about Michelle Yorke, see here: https://michelleyorkedesign.com/
To learn more about this project, see here: https://michelleyorkedesign.com/project/interior-designer-cle-elum-wa/
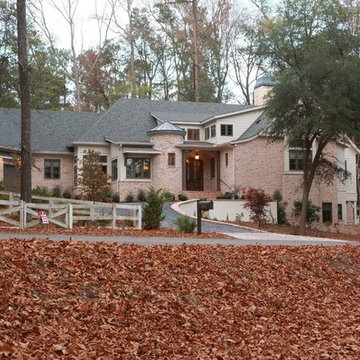
This is a transitional house presenting beige walls, striped cushions, floral arm chairs, candle chandelier, pendant lighting, a white granite top kitchen island, white cupboards, black lamps, patterned backsplash, arch walkways, wall art, wooden dining room table, upholstered chairs, floral loveseat, flat hearth fireplace, vaulted ceilings, artistic lighting fixtures, round upholstered ottoman, L-shaped couches, patterned window treatments, flatscreen TV, dark wooden stairwell, tiled shower, stone fireplace, and an outdoor fireplace and seating area.
Project designed by Atlanta interior design firm, Nandina Home & Design. Their Sandy Springs home decor showroom and design studio also serve Midtown, Buckhead, and outside the perimeter.
For more about Nandina Home & Design, click here: https://nandinahome.com/
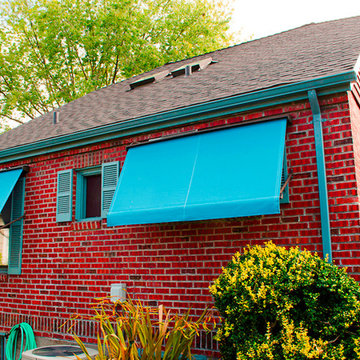
Ispirazione per la facciata di una casa marrone classica a due piani di medie dimensioni con rivestimento in legno e falda a timpano
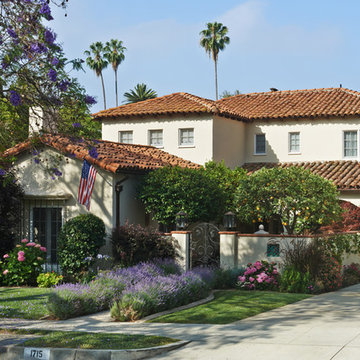
Peter Christiansen Valli
Immagine della facciata di una casa beige mediterranea a due piani di medie dimensioni con rivestimento in stucco e falda a timpano
Immagine della facciata di una casa beige mediterranea a due piani di medie dimensioni con rivestimento in stucco e falda a timpano
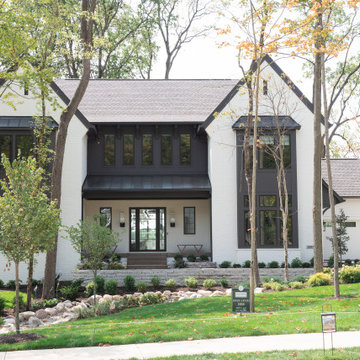
Our Indianapolis studio gave this home an elegant, sophisticated look with sleek, edgy lighting, modern furniture, metal accents, tasteful art, and printed, textured wallpaper and accessories.
Builder: Old Town Design Group
Photographer - Sarah Shields
---
Project completed by Wendy Langston's Everything Home interior design firm, which serves Carmel, Zionsville, Fishers, Westfield, Noblesville, and Indianapolis.
For more about Everything Home, click here: https://everythinghomedesigns.com/
To learn more about this project, click here:
https://everythinghomedesigns.com/portfolio/midwest-luxury-living/
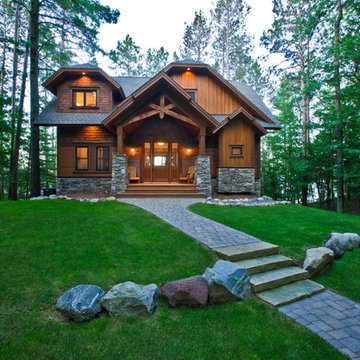
This rustic charmer has a cedar siding and ledgestone exterior. It features a custom Knotty Alder Kitchen and lots of entertaining space in the vaulted Great Room and a walk out Recreation Room.
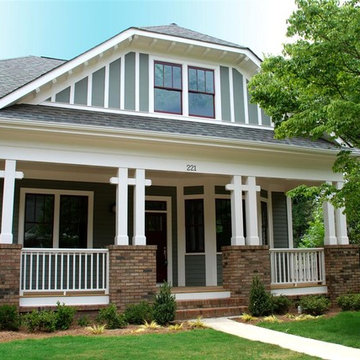
Ispirazione per la facciata di una casa american style a due piani di medie dimensioni con rivestimento in legno e falda a timpano

Our Aspen studio designed this classy and sophisticated home with a stunning polished wooden ceiling, statement lighting, and sophisticated furnishing that give the home a luxe feel. We used a lot of wooden tones and furniture to create an organic texture that reflects the beautiful nature outside. The three bedrooms are unique and distinct from each other. The primary bedroom has a magnificent bed with gorgeous furnishings, the guest bedroom has beautiful twin beds with colorful decor, and the kids' room has a playful bunk bed with plenty of storage facilities. We also added a stylish home gym for our clients who love to work out and a library with floor-to-ceiling shelves holding their treasured book collection.
---
Joe McGuire Design is an Aspen and Boulder interior design firm bringing a uniquely holistic approach to home interiors since 2005.
For more about Joe McGuire Design, see here: https://www.joemcguiredesign.com/
To learn more about this project, see here:
https://www.joemcguiredesign.com/willoughby
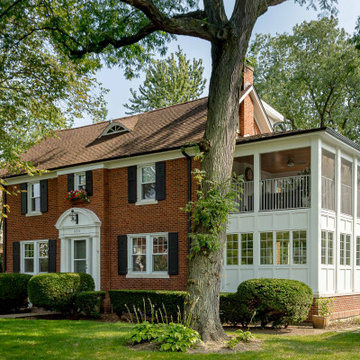
Esempio della villa marrone classica a tre piani di medie dimensioni con rivestimento in mattoni, falda a timpano, copertura in tegole, tetto marrone e con scandole
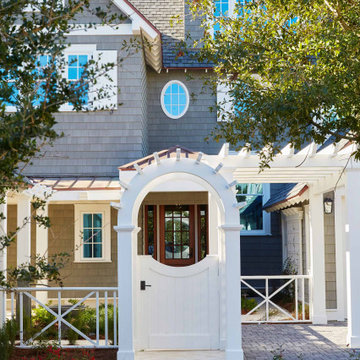
Our clients know how to live. they have distinguished taste and they entrust us to customize a perfectly appointed home that allows them to enjoy life to the fullest.
---
Our interior design service area is all of New York City including the Upper East Side and Upper West Side, as well as the Hamptons, Scarsdale, Mamaroneck, Rye, Rye City, Edgemont, Harrison, Bronxville, and Greenwich CT.
---
For more about Darci Hether, click here: https://darcihether.com/
To learn more about this project, click here: https://darcihether.com/portfolio/watersound-beach-new-construction-with-gulf-and-lake-views/
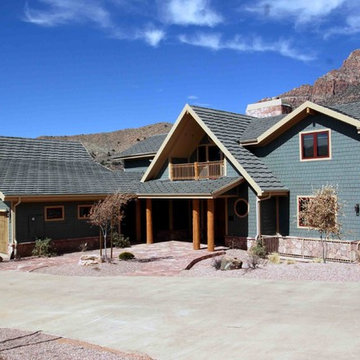
Esempio della villa blu rustica a due piani di medie dimensioni con rivestimenti misti, copertura a scandole e falda a timpano
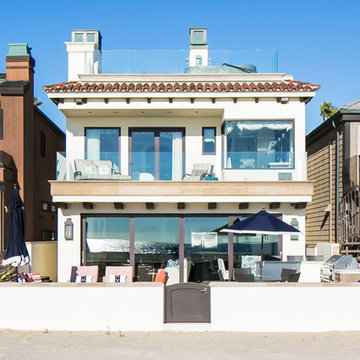
Ryan Garvin
Immagine della facciata di una casa beige stile marinaro a tre piani di medie dimensioni con rivestimento in stucco e falda a timpano
Immagine della facciata di una casa beige stile marinaro a tre piani di medie dimensioni con rivestimento in stucco e falda a timpano
Facciate di case di medie dimensioni con falda a timpano
7