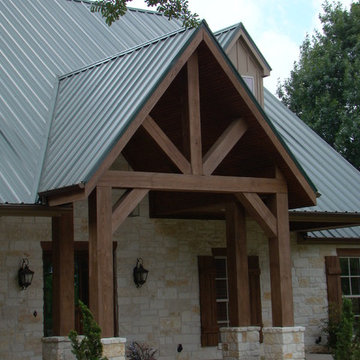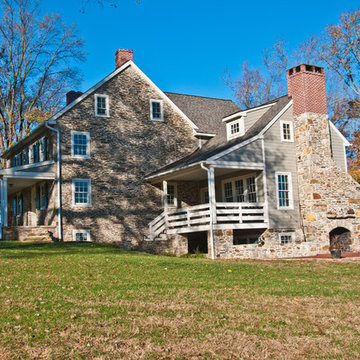Facciate di case country con rivestimento in pietra
Filtra anche per:
Budget
Ordina per:Popolari oggi
101 - 120 di 1.910 foto
1 di 3
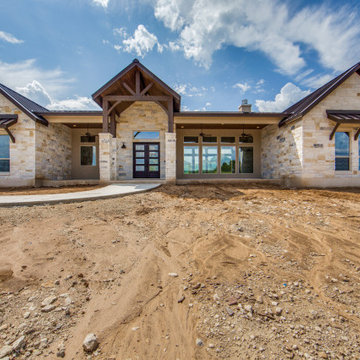
3,076 ft²: 3 bed/3 bath/1ST custom residence w/1,655 ft² boat barn located in Ensenada Shores At Canyon Lake, Canyon Lake, Texas. To uncover a wealth of possibilities, contact Michael Bryant at 210-387-6109!
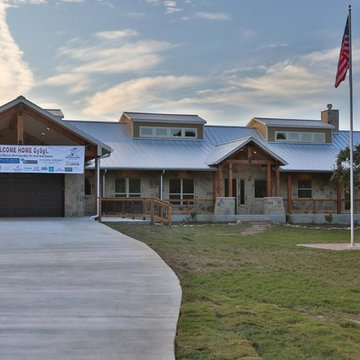
Immagine della facciata di una casa grande nera country a un piano con rivestimento in pietra e tetto a mansarda
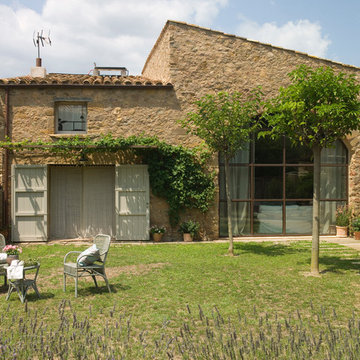
Esempio della facciata di una casa marrone country a due piani di medie dimensioni con rivestimento in pietra e tetto a capanna
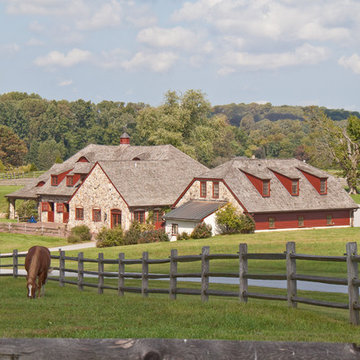
Idee per la facciata di una casa grande rossa country a due piani con rivestimento in pietra e falda a timpano
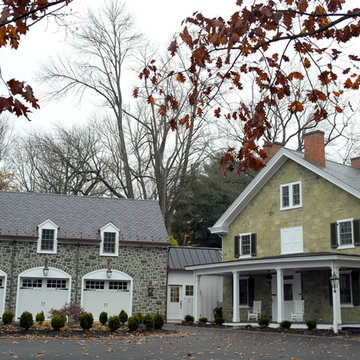
View from driveway looking at existing house built with new three-car garage addition. Brandywine Studio LLC
Ispirazione per la facciata di una casa country con rivestimento in pietra
Ispirazione per la facciata di una casa country con rivestimento in pietra
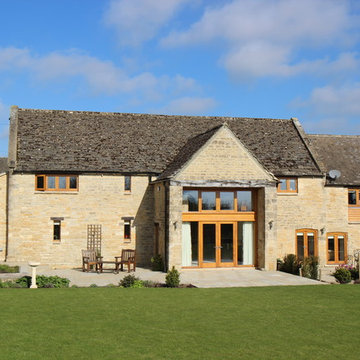
Cotswold barn conversion for a private client in Bourton-on-the-Water including design, planning and listed building, end-to-end project management and contract administration.
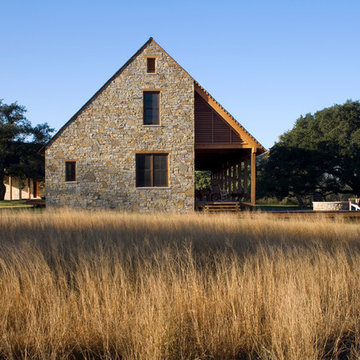
Joe Aker Photography
Idee per la facciata di una casa beige country a due piani di medie dimensioni con rivestimento in pietra e tetto a capanna
Idee per la facciata di una casa beige country a due piani di medie dimensioni con rivestimento in pietra e tetto a capanna
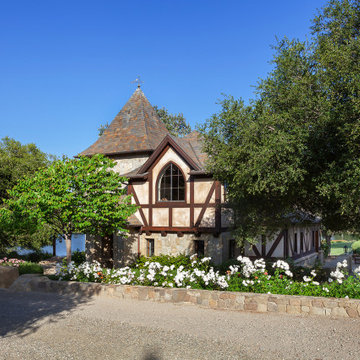
Old World European, Country Cottage. Three separate cottages make up this secluded village over looking a private lake in an old German, English, and French stone villa style. Hand scraped arched trusses, wide width random walnut plank flooring, distressed dark stained raised panel cabinetry, and hand carved moldings make these traditional farmhouse cottage buildings look like they have been here for 100s of years. Newly built of old materials, and old traditional building methods, including arched planked doors, leathered stone counter tops, stone entry, wrought iron straps, and metal beam straps. The Lake House is the first, a Tudor style cottage with a slate roof, 2 bedrooms, view filled living room open to the dining area, all overlooking the lake. The Carriage Home fills in when the kids come home to visit, and holds the garage for the whole idyllic village. This cottage features 2 bedrooms with on suite baths, a large open kitchen, and an warm, comfortable and inviting great room. All overlooking the lake. The third structure is the Wheel House, running a real wonderful old water wheel, and features a private suite upstairs, and a work space downstairs. All homes are slightly different in materials and color, including a few with old terra cotta roofing. Project Location: Ojai, California. Project designed by Maraya Interior Design. From their beautiful resort town of Ojai, they serve clients in Montecito, Hope Ranch, Malibu and Calabasas, across the tri-county area of Santa Barbara, Ventura and Los Angeles, south to Hidden Hills. Patrick Price Photo
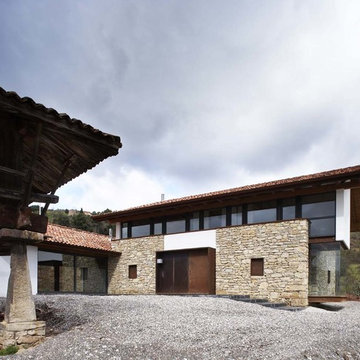
Esempio della facciata di una casa grande beige country a due piani con rivestimento in pietra e tetto a capanna
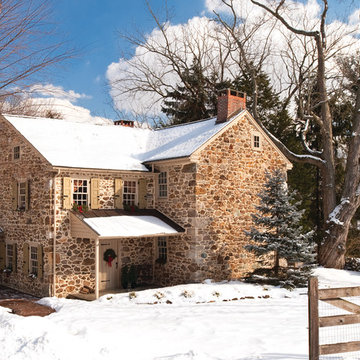
Angle Eye Photography
Esempio della facciata di una casa beige country a due piani con rivestimento in pietra e tetto a capanna
Esempio della facciata di una casa beige country a due piani con rivestimento in pietra e tetto a capanna
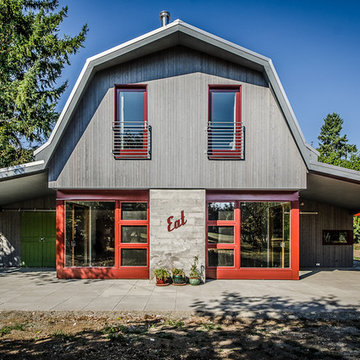
Vaagsland Capture
Foto della facciata di una casa fienile ristrutturato country con rivestimento in pietra
Foto della facciata di una casa fienile ristrutturato country con rivestimento in pietra
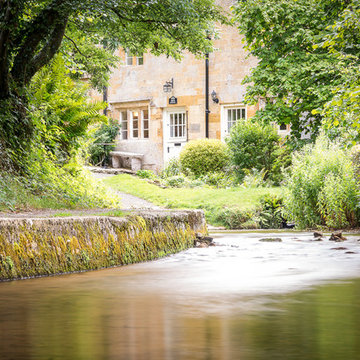
Oliver Grahame Photography - shot for Character Cottages.
This is a 2 bedroom cottage to rent in Blockley that sleeps 4.
For more info see - www.character-cottages.co.uk/all-properties/cotswolds-all/brook-cottage
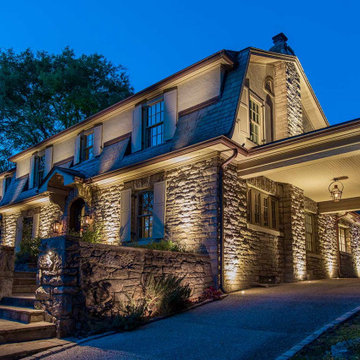
Dutch colonial style home in Belle Meade, TN with exterior up lighting. This home was built in the 1920's and renovated in early 2000's. The LED low voltage lighting system features gutter mounted up lights, recessed in-concrete well lights, recessed in stone step lights and more.
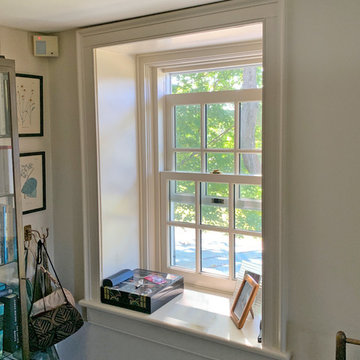
West Amwell, NJ. This stunning Historic 1730 Stone Farmhouse was in need of window replacements throughout. A&E installed energy efficient Marvin Ultimate Double Hung windows which keep with the traditional aesthetic of the home, but provide state-of-the-art window performance. Inside, window trim was added when needed and the deep window sills were painted bone white for a crisp, clean look.
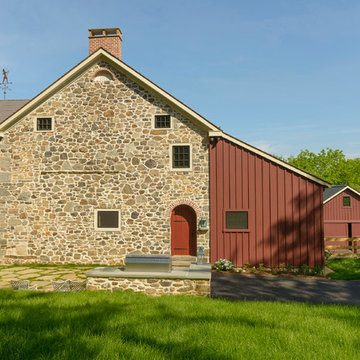
Jim Graham Photography
Foto della facciata di una casa rossa country a tre piani con rivestimento in pietra e tetto a capanna
Foto della facciata di una casa rossa country a tre piani con rivestimento in pietra e tetto a capanna
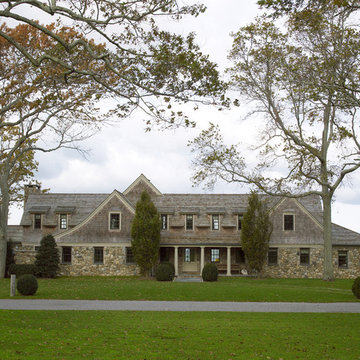
Esempio della villa grande beige country a un piano con rivestimento in pietra, tetto piano e copertura a scandole
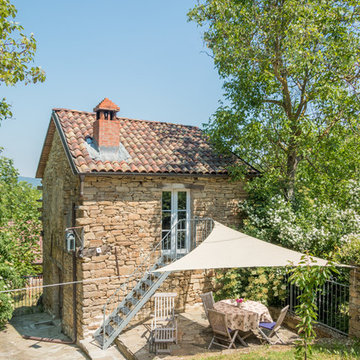
Andrea Chiesa è Progetto Immagine
Immagine della villa piccola marrone country a due piani con rivestimento in pietra, tetto a capanna e copertura in tegole
Immagine della villa piccola marrone country a due piani con rivestimento in pietra, tetto a capanna e copertura in tegole
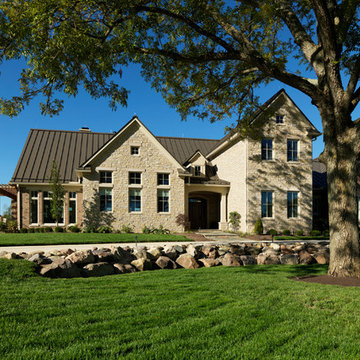
Ispirazione per la facciata di una casa grande beige country a due piani con rivestimento in pietra e tetto a capanna
Facciate di case country con rivestimento in pietra
6
