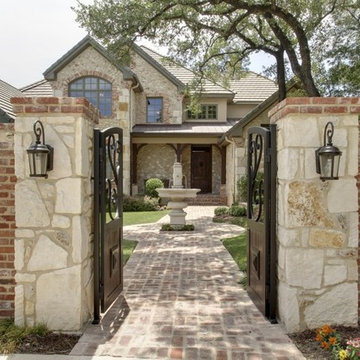Facciate di case country con rivestimento in pietra
Filtra anche per:
Budget
Ordina per:Popolari oggi
41 - 60 di 1.910 foto
1 di 3
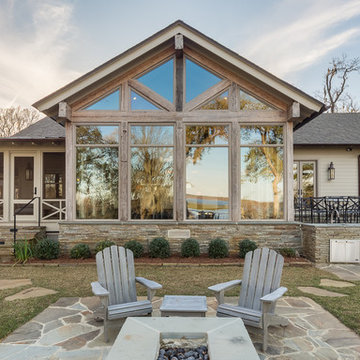
Marvin Windows & Doors with Antique Beams and Stacked Stone. Architecture by Scott Payne with Somdal Architecture.
Idee per la villa grande beige country a piani sfalsati con rivestimento in pietra, tetto a capanna e copertura a scandole
Idee per la villa grande beige country a piani sfalsati con rivestimento in pietra, tetto a capanna e copertura a scandole
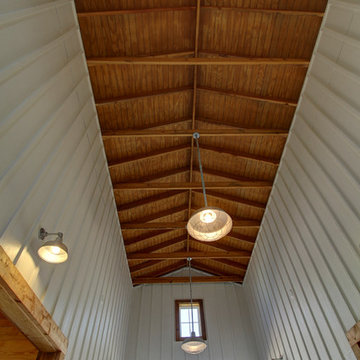
A view of the walls and exposed roof structure in the drive-thru bay of the barn.
Esempio della villa grande beige country a un piano con rivestimento in pietra, falda a timpano e copertura in metallo o lamiera
Esempio della villa grande beige country a un piano con rivestimento in pietra, falda a timpano e copertura in metallo o lamiera
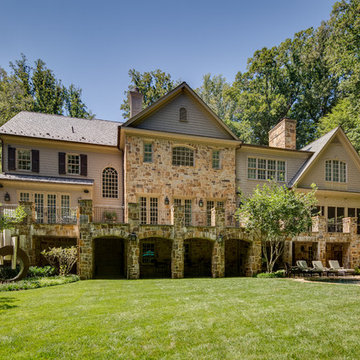
Maryland Photography, Inc.
Idee per la facciata di una casa grande marrone country a tre piani con rivestimento in pietra e tetto a capanna
Idee per la facciata di una casa grande marrone country a tre piani con rivestimento in pietra e tetto a capanna
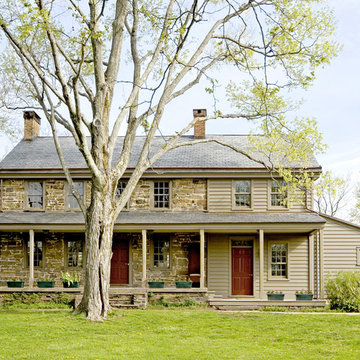
South Elevation After Restoration
Immagine della facciata di una casa country con rivestimento in pietra
Immagine della facciata di una casa country con rivestimento in pietra
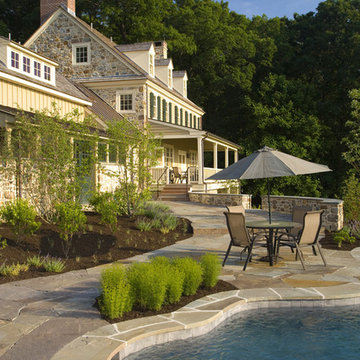
Photographer: Jim Graham
Ispirazione per la facciata di una casa country a due piani con rivestimento in pietra e tetto a capanna
Ispirazione per la facciata di una casa country a due piani con rivestimento in pietra e tetto a capanna
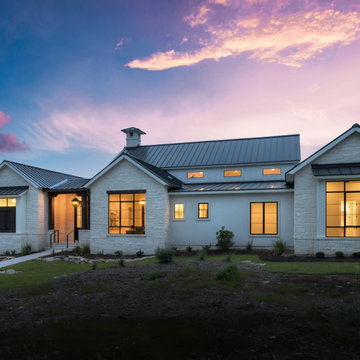
Foto della facciata di una casa bianca country a un piano di medie dimensioni con rivestimento in pietra e copertura in metallo o lamiera
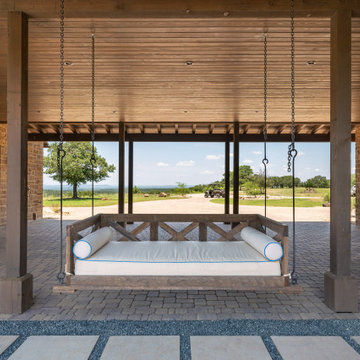
This home near Austin, in Driftwood, Texas, features a rustic farmhouse vibe with elements from the mountain genre like beams and stone and timbers.
Foto della villa grande beige country a un piano con rivestimento in pietra, tetto a capanna e copertura in metallo o lamiera
Foto della villa grande beige country a un piano con rivestimento in pietra, tetto a capanna e copertura in metallo o lamiera
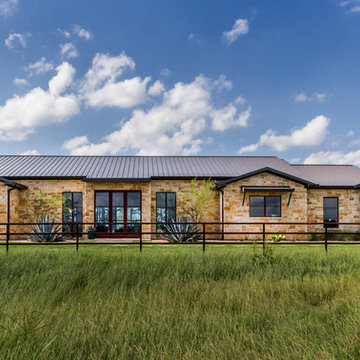
Idee per la villa marrone country a un piano con rivestimento in pietra, tetto a capanna e copertura in metallo o lamiera
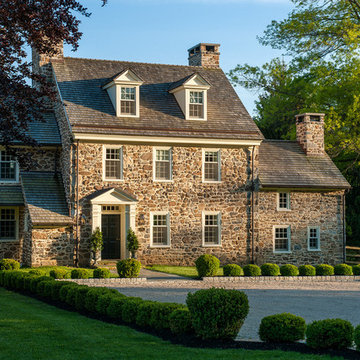
Tom Crane Photography
Ispirazione per la facciata di una casa beige country a tre piani con rivestimento in pietra e tetto a capanna
Ispirazione per la facciata di una casa beige country a tre piani con rivestimento in pietra e tetto a capanna
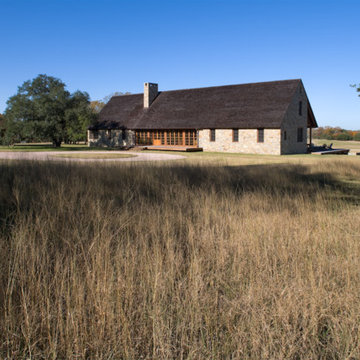
Idee per la facciata di una casa beige country a due piani di medie dimensioni con rivestimento in pietra e tetto a capanna
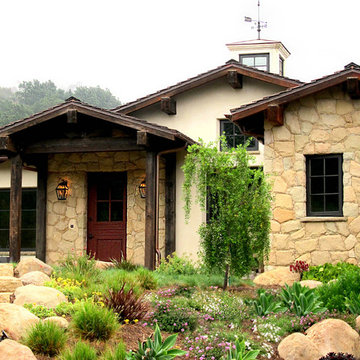
Design Consultant Jeff Doubét is the author of Creating Spanish Style Homes: Before & After – Techniques – Designs – Insights. The 240 page “Design Consultation in a Book” is now available. Please visit SantaBarbaraHomeDesigner.com for more info.
Jeff Doubét specializes in Santa Barbara style home and landscape designs. To learn more info about the variety of custom design services I offer, please visit SantaBarbaraHomeDesigner.com
Jeff Doubét is the Founder of Santa Barbara Home Design - a design studio based in Santa Barbara, California USA.
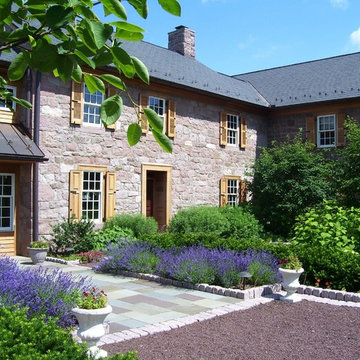
Farmhouse Fabulous! Shutters are made of beautiful red cedar with a light stain.
Photo credits: R&A magazine
Ispirazione per la facciata di una casa grande country a due piani con rivestimento in pietra
Ispirazione per la facciata di una casa grande country a due piani con rivestimento in pietra

Foto della villa beige country a due piani di medie dimensioni con rivestimento in pietra, tetto a capanna e copertura in metallo o lamiera
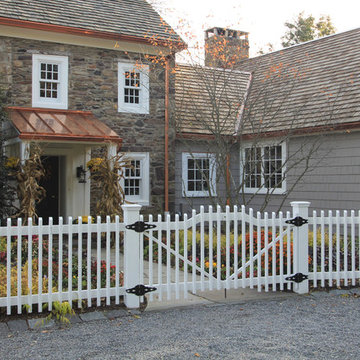
Ispirazione per la facciata di una casa grande grigia country a due piani con rivestimento in pietra
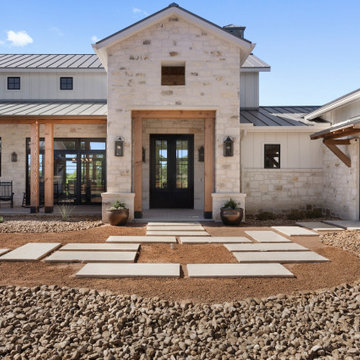
Hill Country Modern Farmhouse perfectly situated on a beautiful lot in the Hidden Springs development in Fredericksburg, TX.
Ispirazione per la villa grande bianca country a un piano con rivestimento in pietra, tetto a capanna e copertura in metallo o lamiera
Ispirazione per la villa grande bianca country a un piano con rivestimento in pietra, tetto a capanna e copertura in metallo o lamiera
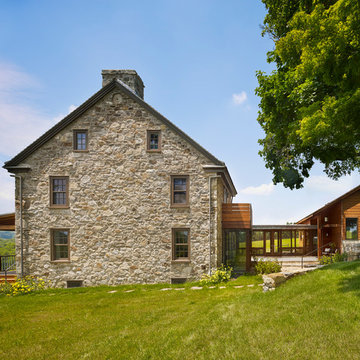
Halkin Mason Photography
Foto della facciata di una casa country con rivestimento in pietra
Foto della facciata di una casa country con rivestimento in pietra
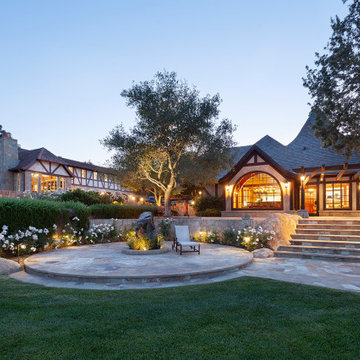
Old World European, Country Cottage. Three separate cottages make up this secluded village over looking a private lake in an old German, English, and French stone villa style. Hand scraped arched trusses, wide width random walnut plank flooring, distressed dark stained raised panel cabinetry, and hand carved moldings make these traditional farmhouse cottage buildings look like they have been here for 100s of years. Newly built of old materials, and old traditional building methods, including arched planked doors, leathered stone counter tops, stone entry, wrought iron straps, and metal beam straps. The Lake House is the first, a Tudor style cottage with a slate roof, 2 bedrooms, view filled living room open to the dining area, all overlooking the lake. The Carriage Home fills in when the kids come home to visit, and holds the garage for the whole idyllic village. This cottage features 2 bedrooms with on suite baths, a large open kitchen, and an warm, comfortable and inviting great room. All overlooking the lake. The third structure is the Wheel House, running a real wonderful old water wheel, and features a private suite upstairs, and a work space downstairs. All homes are slightly different in materials and color, including a few with old terra cotta roofing. Project Location: Ojai, California. Project designed by Maraya Interior Design. From their beautiful resort town of Ojai, they serve clients in Montecito, Hope Ranch, Malibu and Calabasas, across the tri-county area of Santa Barbara, Ventura and Los Angeles, south to Hidden Hills. Patrick Price Photo
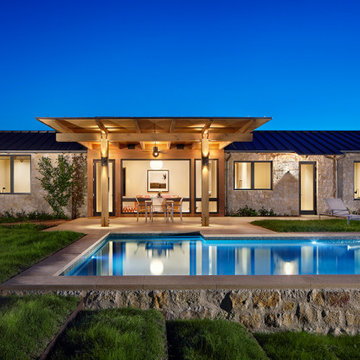
Immagine della facciata di una casa bianca country a un piano di medie dimensioni con rivestimento in pietra e copertura in metallo o lamiera
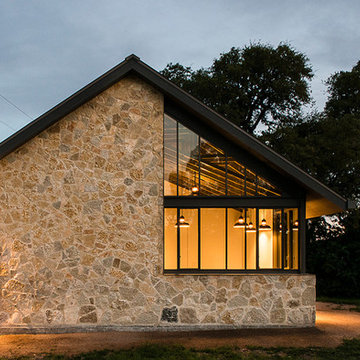
Photo by Casey Woods
Foto della facciata di una casa beige country a un piano di medie dimensioni con rivestimento in pietra, tetto a capanna e copertura in metallo o lamiera
Foto della facciata di una casa beige country a un piano di medie dimensioni con rivestimento in pietra, tetto a capanna e copertura in metallo o lamiera
Facciate di case country con rivestimento in pietra
3
