Facciate di case country con rivestimento in pietra
Filtra anche per:
Budget
Ordina per:Popolari oggi
141 - 160 di 1.910 foto
1 di 3
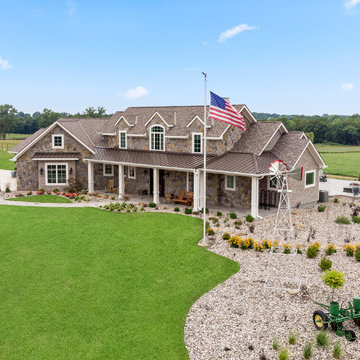
, ,
Idee per la villa ampia grigia country a due piani con rivestimento in pietra, tetto a capanna e copertura a scandole
Idee per la villa ampia grigia country a due piani con rivestimento in pietra, tetto a capanna e copertura a scandole
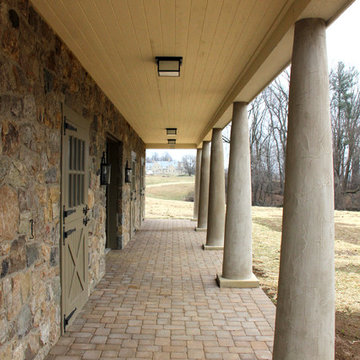
Immagine della villa beige country a due piani di medie dimensioni con rivestimento in pietra, tetto a capanna e copertura in metallo o lamiera
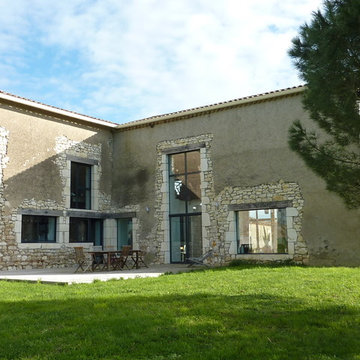
Immagine della villa grande beige country a due piani con rivestimento in pietra, tetto a capanna e copertura in tegole
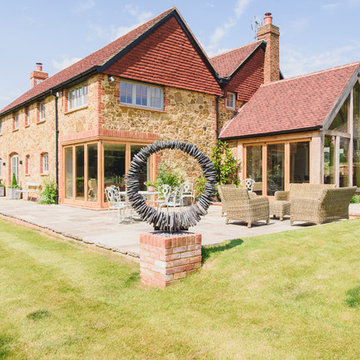
Runner up for ‘Best New Luxury Property or Conversion’ at the 2018 Surrey Property Awards, King George’s Cottage is a stunning house within the Surrey Hills Area of Outstanding Natural Beauty.
Originally a converted collection of four 18th Century farm-workers cottages on Leith Hill, this property underwent significant expansion and modernisation to form a beautiful family home.
King George’s Cottage was built using local Leith Hill stone with traditional brick detailing in sympathy with its location and history.
A beautiful Oak framed orangery was added incorporating an ‘Encapsulated Glazing System’ which maximises the stunning views of the surrounding countryside.
Photo credit: Sally Hornung
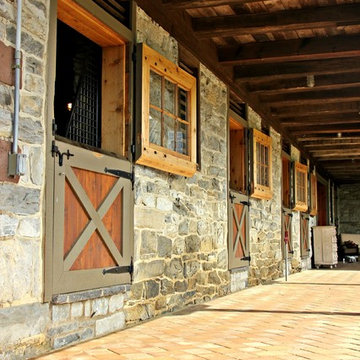
Esempio della facciata di una casa grande country a due piani con rivestimento in pietra e tetto a capanna
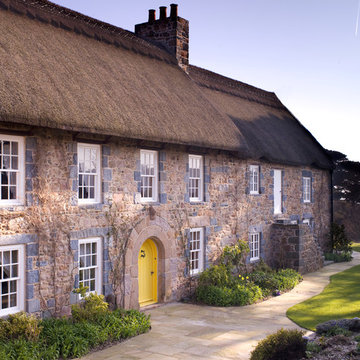
Tom Warry Photography and CCD
Ispirazione per la facciata di una casa country a due piani con rivestimento in pietra
Ispirazione per la facciata di una casa country a due piani con rivestimento in pietra

Ward Jewell, AIA was asked to design a comfortable one-story stone and wood pool house that was "barn-like" in keeping with the owner’s gentleman farmer concept. Thus, Mr. Jewell was inspired to create an elegant New England Stone Farm House designed to provide an exceptional environment for them to live, entertain, cook and swim in the large reflection lap pool.
Mr. Jewell envisioned a dramatic vaulted great room with hand selected 200 year old reclaimed wood beams and 10 foot tall pocketing French doors that would connect the house to a pool, deck areas, loggia and lush garden spaces, thus bringing the outdoors in. A large cupola “lantern clerestory” in the main vaulted ceiling casts a natural warm light over the graceful room below. The rustic walk-in stone fireplace provides a central focal point for the inviting living room lounge. Important to the functionality of the pool house are a chef’s working farm kitchen with open cabinetry, free-standing stove and a soapstone topped central island with bar height seating. Grey washed barn doors glide open to reveal a vaulted and beamed quilting room with full bath and a vaulted and beamed library/guest room with full bath that bookend the main space.
The private garden expanded and evolved over time. After purchasing two adjacent lots, the owners decided to redesign the garden and unify it by eliminating the tennis court, relocating the pool and building an inspired "barn". The concept behind the garden’s new design came from Thomas Jefferson’s home at Monticello with its wandering paths, orchards, and experimental vegetable garden. As a result this small organic farm, was born. Today the farm produces more than fifty varieties of vegetables, herbs, and edible flowers; many of which are rare and hard to find locally. The farm also grows a wide variety of fruits including plums, pluots, nectarines, apricots, apples, figs, peaches, guavas, avocados (Haas, Fuerte and Reed), olives, pomegranates, persimmons, strawberries, blueberries, blackberries, and ten different types of citrus. The remaining areas consist of drought-tolerant sweeps of rosemary, lavender, rockrose, and sage all of which attract butterflies and dueling hummingbirds.
Photo Credit: Laura Hull Photography. Interior Design: Jeffrey Hitchcock. Landscape Design: Laurie Lewis Design. General Contractor: Martin Perry Premier General Contractors
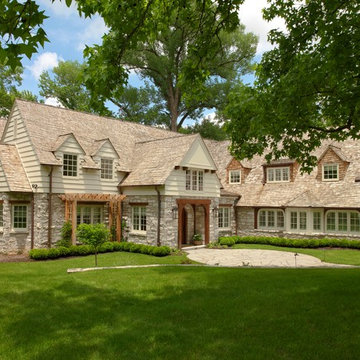
A large addition and renovation to an existing stone cottage. The blending of the spaces and materials makes it impossible to define where the original house stops and the new space begins. The exterior sows the amazing blending.
alise o'brien photography
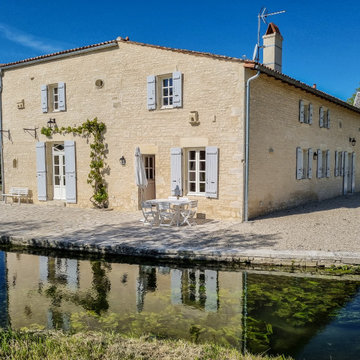
C'est à la suite de l'incendie total de cette longère début XVIIème que la rénovation complète a commencé.
D'abord les 3/4 des murs d'enceinte ont été abattus puis remontés en maçonnerie traditionnelle. Les fondations ont été refaites et une vraie dalle qui n'existait pas avant a été coulée. Les moellons viennent d'un ancien couvent démonté aux alentours, les pierres de taille d'une carrière voisines et les tuiles de récupération ont été posées sur un complexe de toiture.

The home features high clerestory windows and a welcoming front porch, nestled between beautiful live oaks.
Ispirazione per la villa grigia country a un piano di medie dimensioni con rivestimento in pietra, tetto a capanna, copertura in metallo o lamiera, tetto grigio e pannelli e listelle di legno
Ispirazione per la villa grigia country a un piano di medie dimensioni con rivestimento in pietra, tetto a capanna, copertura in metallo o lamiera, tetto grigio e pannelli e listelle di legno

Exterior of the modern farmhouse using white limestone and a black metal roof.
Foto della facciata di una casa bianca country a un piano di medie dimensioni con rivestimento in pietra e copertura in metallo o lamiera
Foto della facciata di una casa bianca country a un piano di medie dimensioni con rivestimento in pietra e copertura in metallo o lamiera

Old World European, Country Cottage. Three separate cottages make up this secluded village over looking a private lake in an old German, English, and French stone villa style. Hand scraped arched trusses, wide width random walnut plank flooring, distressed dark stained raised panel cabinetry, and hand carved moldings make these traditional farmhouse cottage buildings look like they have been here for 100s of years. Newly built of old materials, and old traditional building methods, including arched planked doors, leathered stone counter tops, stone entry, wrought iron straps, and metal beam straps. The Lake House is the first, a Tudor style cottage with a slate roof, 2 bedrooms, view filled living room open to the dining area, all overlooking the lake. The Carriage Home fills in when the kids come home to visit, and holds the garage for the whole idyllic village. This cottage features 2 bedrooms with on suite baths, a large open kitchen, and an warm, comfortable and inviting great room. All overlooking the lake. The third structure is the Wheel House, running a real wonderful old water wheel, and features a private suite upstairs, and a work space downstairs. All homes are slightly different in materials and color, including a few with old terra cotta roofing. Project Location: Ojai, California. Project designed by Maraya Interior Design. From their beautiful resort town of Ojai, they serve clients in Montecito, Hope Ranch, Malibu and Calabasas, across the tri-county area of Santa Barbara, Ventura and Los Angeles, south to Hidden Hills. Patrick Price Photo
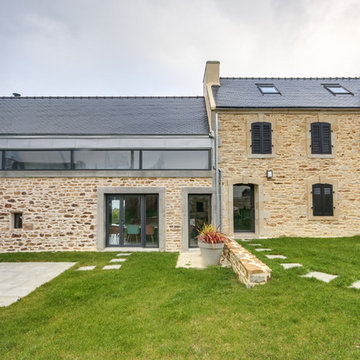
Esempio della villa ampia bianca country a tre piani con rivestimento in pietra, tetto a capanna e copertura mista
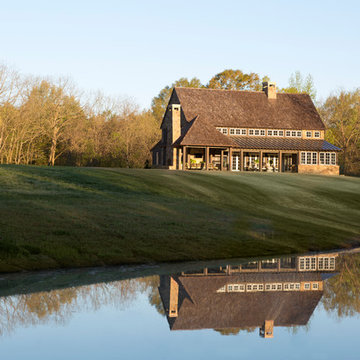
Designed to appear as a barn and function as an entertainment space and provide places for guests to stay. Once the estate is complete this will look like the barn for the property. Inspired by old stone Barns of New England we used reclaimed wood timbers and siding inside.
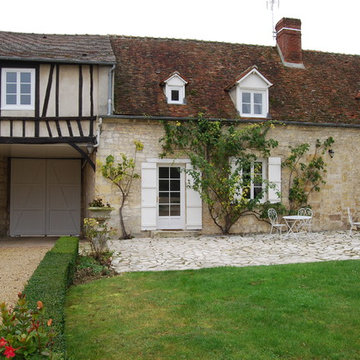
Ispirazione per la facciata di una casa grande beige country a due piani con rivestimento in pietra e tetto a capanna
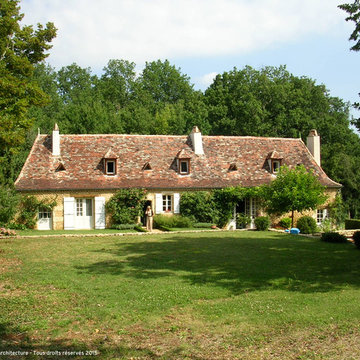
@SVPK Architecture
Foto della facciata di una casa grande country a due piani con rivestimento in pietra
Foto della facciata di una casa grande country a due piani con rivestimento in pietra
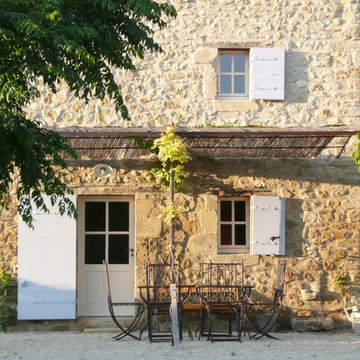
gite
Ispirazione per la facciata di una casa beige country a due piani di medie dimensioni con rivestimento in pietra
Ispirazione per la facciata di una casa beige country a due piani di medie dimensioni con rivestimento in pietra
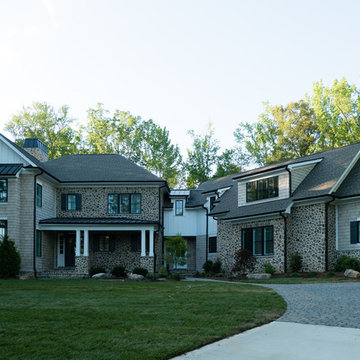
Jason Satterwhite Photography
Esempio della facciata di una casa ampia bianca country a tre piani con rivestimento in pietra e tetto a capanna
Esempio della facciata di una casa ampia bianca country a tre piani con rivestimento in pietra e tetto a capanna
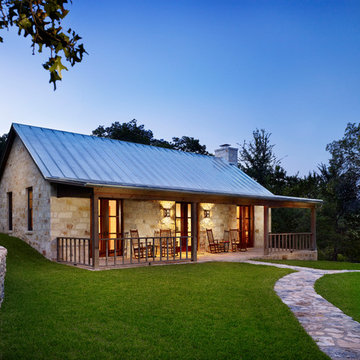
Set along a winding stretch of the Guadalupe River, this small guesthouse was designed to take advantage of local building materials and methods of construction. With concrete floors throughout the interior and deep roof lines along the south facade, the building maintains a cool temperature during the hot summer months. The home is capped with a galvanized aluminum roof and clad with limestone from a local quarry.

Immagine della villa grande beige country a tre piani con rivestimento in pietra, tetto a capanna, copertura in metallo o lamiera, tetto grigio e pannelli e listelle di legno
Facciate di case country con rivestimento in pietra
8