Facciate di case country con rivestimento in pietra
Filtra anche per:
Budget
Ordina per:Popolari oggi
161 - 180 di 1.917 foto
1 di 3
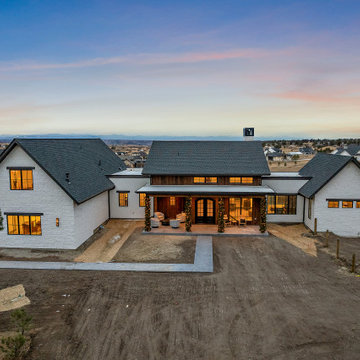
This modern contemporary farmhouse design has been intentionally and thoughtfully designed to maximize indoor/outdoor lifestyles. Boasting an incredible open concept ranch walkout design with soaring great room ceilings, the experience of this remarkable home begins immediately upon entering the home via the double iron doors. The great room showcases a large feature fireplace and is framed by expansive sliding doors which invite guests to take in the adjoining deck. The expansive kitchen and butler's pantry which is connected an oversized pantry is coveted space to maximize opportunity for living and entertainment. The main floor Primary Suite features not only a covered patio space with stone surrounded gas fireplace, but a 5-piece spa bathroom & oversized walk-in closet. The main floor office with glass doors and large windows invites natural light throughout the day. Completing the main floor is an open concept dining, a guest bedroom en suite bath and oversized laundry and mudroom. Opportunities abound above the garage featuring a wet bar and 375 finished space. The lower level of the home features remarkable design elements including a piano/music room complete with glass doors on two wall spaces to create a cohesive and seamless extension of the family and game rooms. A dedicated bedroom en suite, secondary laundry, & two additional bedrooms connected by a Jack N Jill bath provide private dressing spaces with private sinks and walk in closets. Entertain with an oversized wet bar, dedicated home theatre, and access to the rear patio via two sets of 14' foot sliding glass doors.
This home truly has it all to allow homeowners the ability to entertain inside and outside this home.

Esempio della villa beige country a tre piani con rivestimento in pietra, tetto a capanna, copertura a scandole e tetto marrone
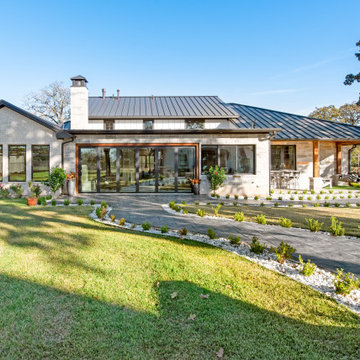
Rear exterior view, showing the enclosed patio and open patio area on the right, with seated bar outside the kitchen windows.
Foto della villa grigia country a un piano di medie dimensioni con rivestimento in pietra, tetto a capanna, copertura in metallo o lamiera, tetto grigio e pannelli e listelle di legno
Foto della villa grigia country a un piano di medie dimensioni con rivestimento in pietra, tetto a capanna, copertura in metallo o lamiera, tetto grigio e pannelli e listelle di legno
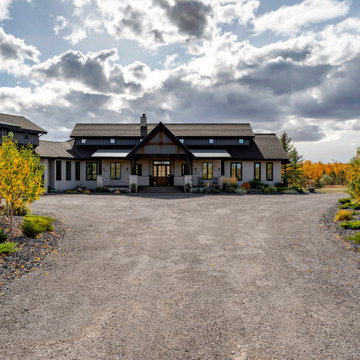
View of the front covered porch from the landscaped gate entrance.
Ispirazione per la facciata di una casa grande beige country a due piani con rivestimento in pietra, copertura mista, tetto marrone e pannelli e listelle di legno
Ispirazione per la facciata di una casa grande beige country a due piani con rivestimento in pietra, copertura mista, tetto marrone e pannelli e listelle di legno
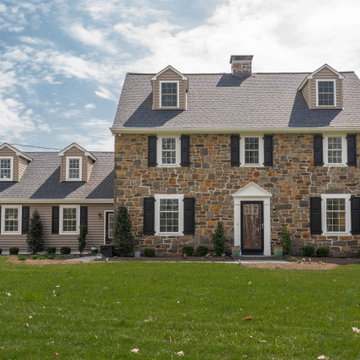
Foto della villa grande country a due piani con rivestimento in pietra, tetto a capanna, copertura a scandole, tetto nero e con scandole
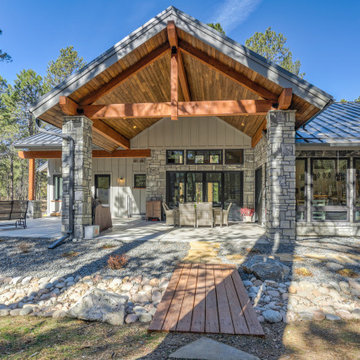
Foto della villa grande beige country a un piano con rivestimento in pietra, copertura in metallo o lamiera e tetto marrone
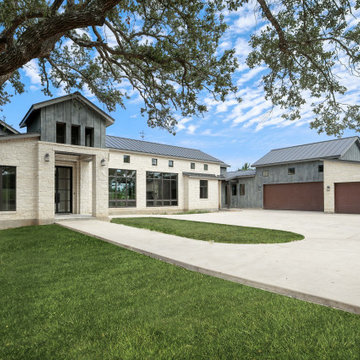
Idee per la villa grande bianca country a un piano con rivestimento in pietra, copertura in metallo o lamiera e tetto nero
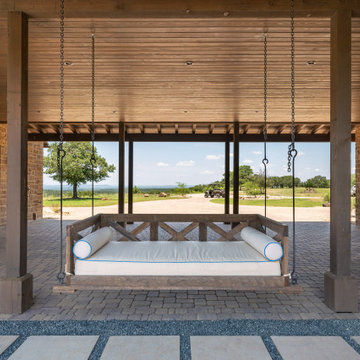
This home near Austin, in Driftwood, Texas, features a rustic farmhouse vibe with elements from the mountain genre like beams and stone and timbers.
Foto della villa grande beige country a un piano con rivestimento in pietra, tetto a capanna e copertura in metallo o lamiera
Foto della villa grande beige country a un piano con rivestimento in pietra, tetto a capanna e copertura in metallo o lamiera
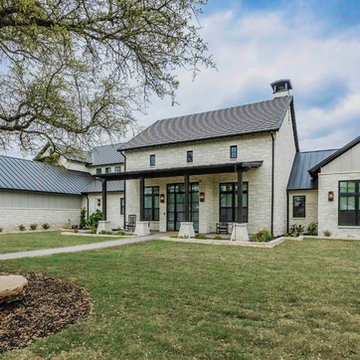
This timeless Farmhouse reflects the traditional massing of a German inspired Texas Farmhouse. With a combination of Metal and Flat tile roof, this farmhouse combines the timeless look of a farmhouse and the elegance and functionality of a modern home for contemporary living ideal for family and entertaining.
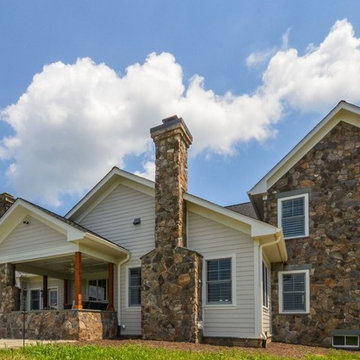
Back view of a modern farmhouse with built-in pool and stonework.
Ispirazione per la villa grande multicolore country a due piani con rivestimento in pietra
Ispirazione per la villa grande multicolore country a due piani con rivestimento in pietra
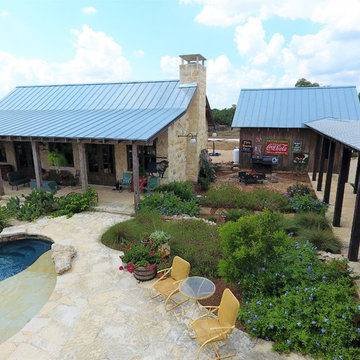
Covered patios overlooking pool terrace. Icehouse with covered porch.
Idee per la villa beige country a un piano di medie dimensioni con rivestimento in pietra, tetto a capanna e copertura in metallo o lamiera
Idee per la villa beige country a un piano di medie dimensioni con rivestimento in pietra, tetto a capanna e copertura in metallo o lamiera
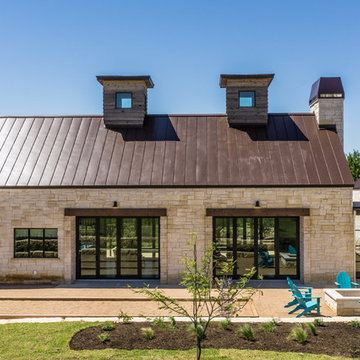
The Vineyard Farmhouse in the Peninsula at Rough Hollow. This 2017 Greater Austin Parade Home was designed and built by Jenkins Custom Homes. Cedar Siding and the Pine for the soffits and ceilings was provided by TimberTown.
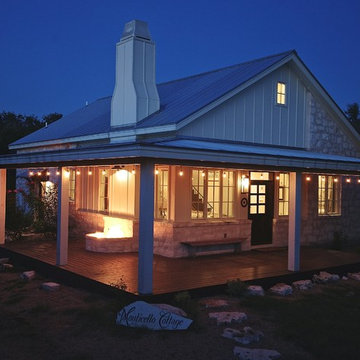
Immagine della facciata di una casa piccola bianca country a due piani con rivestimento in pietra e tetto a capanna
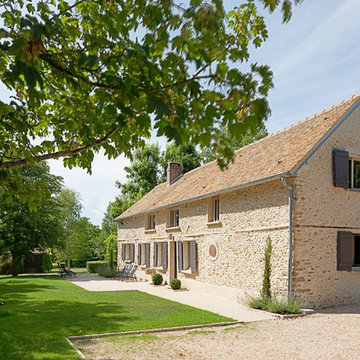
@Manuel Bougot Photographe.
Foto della facciata di una casa grande beige country a due piani con rivestimento in pietra e tetto a capanna
Foto della facciata di una casa grande beige country a due piani con rivestimento in pietra e tetto a capanna
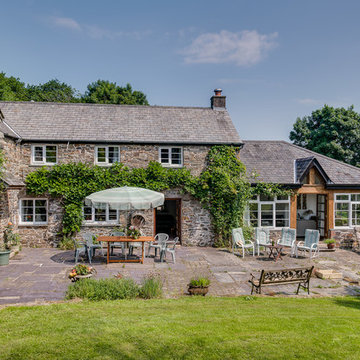
Idee per la villa grande grigia country a due piani con rivestimento in pietra, falda a timpano e copertura a scandole

Ward Jewell, AIA was asked to design a comfortable one-story stone and wood pool house that was "barn-like" in keeping with the owner’s gentleman farmer concept. Thus, Mr. Jewell was inspired to create an elegant New England Stone Farm House designed to provide an exceptional environment for them to live, entertain, cook and swim in the large reflection lap pool.
Mr. Jewell envisioned a dramatic vaulted great room with hand selected 200 year old reclaimed wood beams and 10 foot tall pocketing French doors that would connect the house to a pool, deck areas, loggia and lush garden spaces, thus bringing the outdoors in. A large cupola “lantern clerestory” in the main vaulted ceiling casts a natural warm light over the graceful room below. The rustic walk-in stone fireplace provides a central focal point for the inviting living room lounge. Important to the functionality of the pool house are a chef’s working farm kitchen with open cabinetry, free-standing stove and a soapstone topped central island with bar height seating. Grey washed barn doors glide open to reveal a vaulted and beamed quilting room with full bath and a vaulted and beamed library/guest room with full bath that bookend the main space.
The private garden expanded and evolved over time. After purchasing two adjacent lots, the owners decided to redesign the garden and unify it by eliminating the tennis court, relocating the pool and building an inspired "barn". The concept behind the garden’s new design came from Thomas Jefferson’s home at Monticello with its wandering paths, orchards, and experimental vegetable garden. As a result this small organic farm, was born. Today the farm produces more than fifty varieties of vegetables, herbs, and edible flowers; many of which are rare and hard to find locally. The farm also grows a wide variety of fruits including plums, pluots, nectarines, apricots, apples, figs, peaches, guavas, avocados (Haas, Fuerte and Reed), olives, pomegranates, persimmons, strawberries, blueberries, blackberries, and ten different types of citrus. The remaining areas consist of drought-tolerant sweeps of rosemary, lavender, rockrose, and sage all of which attract butterflies and dueling hummingbirds.
Photo Credit: Laura Hull Photography. Interior Design: Jeffrey Hitchcock. Landscape Design: Laurie Lewis Design. General Contractor: Martin Perry Premier General Contractors
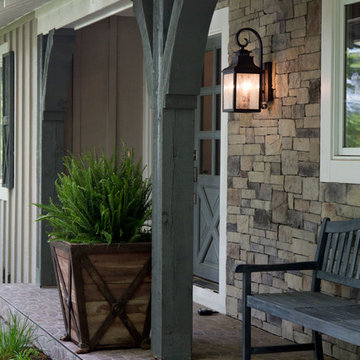
Nichole Kennelly Photography
Ispirazione per la villa grigia country a due piani di medie dimensioni con rivestimento in pietra
Ispirazione per la villa grigia country a due piani di medie dimensioni con rivestimento in pietra
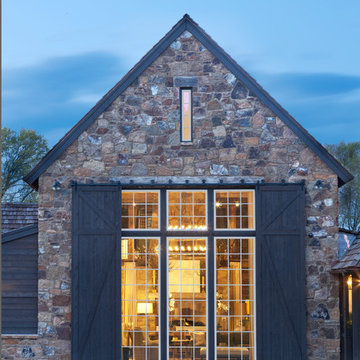
Designed to appear as a barn and function as an entertainment space and provide places for guests to stay. Once the estate is complete this will look like the barn for the property. Inspired by old stone Barns of New England we used reclaimed wood timbers and siding inside.
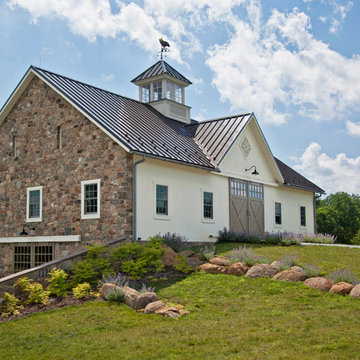
Foto della villa beige country a due piani di medie dimensioni con rivestimento in pietra, tetto a capanna e copertura in metallo o lamiera
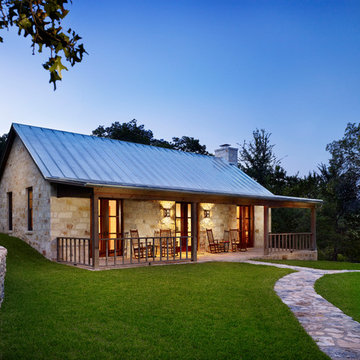
Set along a winding stretch of the Guadalupe River, this small guesthouse was designed to take advantage of local building materials and methods of construction. With concrete floors throughout the interior and deep roof lines along the south facade, the building maintains a cool temperature during the hot summer months. The home is capped with a galvanized aluminum roof and clad with limestone from a local quarry.
Facciate di case country con rivestimento in pietra
9