Facciate di case country con rivestimento in pietra
Filtra anche per:
Budget
Ordina per:Popolari oggi
61 - 80 di 1.917 foto
1 di 3
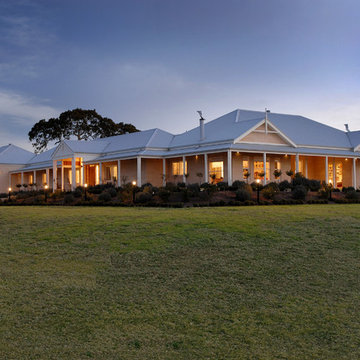
Foto della facciata di una casa ampia country a un piano con rivestimento in pietra
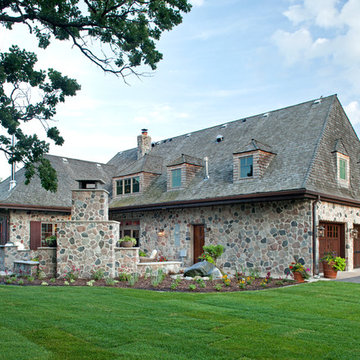
Interior Design: Bruce Kading |
Photography: Landmark Photography
Ispirazione per la facciata di una casa grande country a due piani con rivestimento in pietra
Ispirazione per la facciata di una casa grande country a due piani con rivestimento in pietra
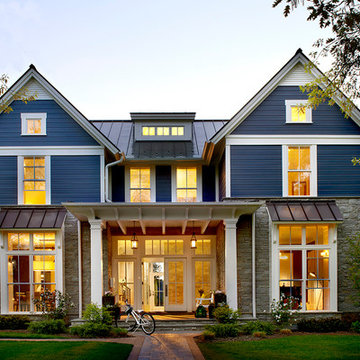
Elmhurst, IL Residence by
Charles Vincent George Architects
Photographs by
Tony Soluri
Foto della facciata di una casa country a due piani con rivestimento in pietra e tetto a capanna
Foto della facciata di una casa country a due piani con rivestimento in pietra e tetto a capanna
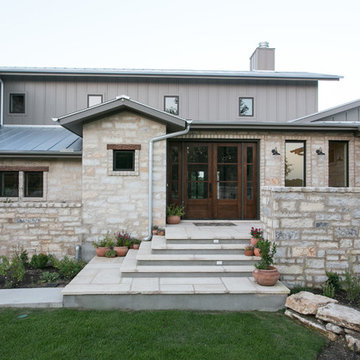
Ispirazione per la villa grande grigia country a due piani con rivestimento in pietra, tetto a capanna e copertura in metallo o lamiera
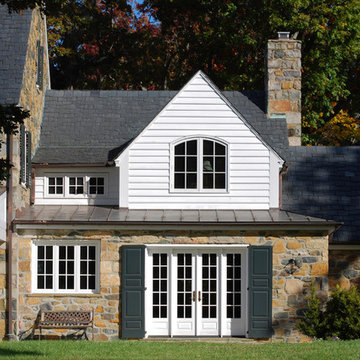
Idee per la villa grande beige country a due piani con rivestimento in pietra, tetto a capanna e copertura a scandole
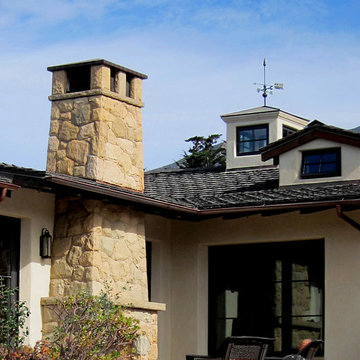
Design Consultant Jeff Doubét is the author of Creating Spanish Style Homes: Before & After – Techniques – Designs – Insights. The 240 page “Design Consultation in a Book” is now available. Please visit SantaBarbaraHomeDesigner.com for more info.
Jeff Doubét specializes in Santa Barbara style home and landscape designs. To learn more info about the variety of custom design services I offer, please visit SantaBarbaraHomeDesigner.com
Jeff Doubét is the Founder of Santa Barbara Home Design - a design studio based in Santa Barbara, California USA.
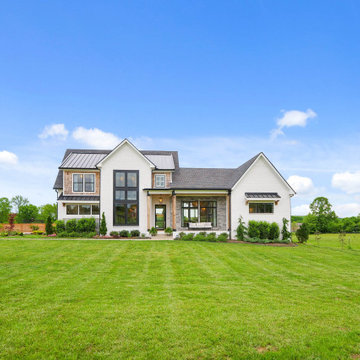
Front view of The Durham Modern Farmhouse. View THD-1053: https://www.thehousedesigners.com/plan/1053/
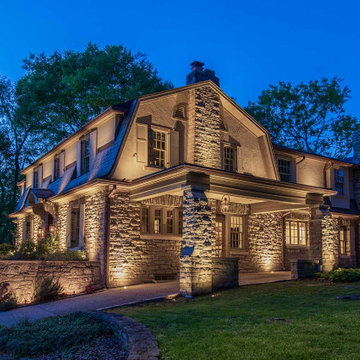
Dutch colonial style home in Belle Meade, TN with exterior up lighting. This home was built in the 1920's and renovated in early 2000's. The LED low voltage lighting system features gutter mounted up lights, recessed in-concrete well lights, recessed in stone step lights and more.
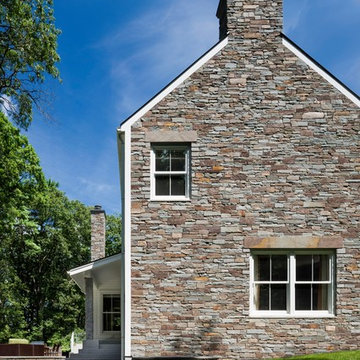
TEAM
Architect: LDa Architecture & Interiors
Builder: Bay Point Construction
Landscape Architect: SiteCreative Landscape Architects
Photographer: Greg Premru Photography
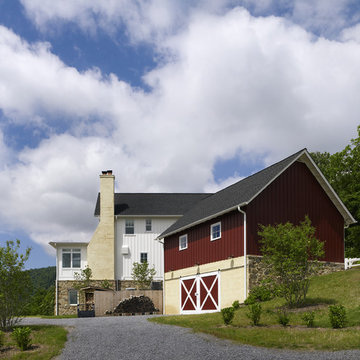
Photographer: Allen Russ from Hoachlander Davis Photography, LLC
Principal Architect: Steve Vanze, FAIA, LEED AP
Project Architect: Ellen Hatton, AIA
--
2008
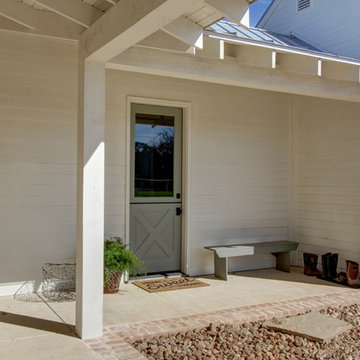
The covered breezeway from the detached garage connects to this small side porch. The dutch door opens to the mud room / side entry.
Ispirazione per la villa grande beige country a un piano con rivestimento in pietra, falda a timpano e copertura in metallo o lamiera
Ispirazione per la villa grande beige country a un piano con rivestimento in pietra, falda a timpano e copertura in metallo o lamiera
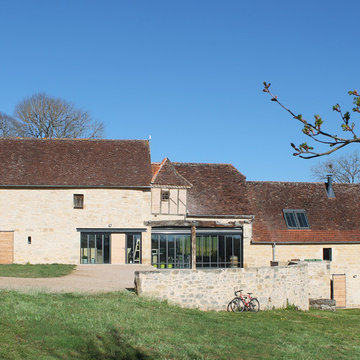
Immagine della facciata di una casa grande e fienile ristrutturato beige country a tre piani con rivestimento in pietra e tetto a capanna
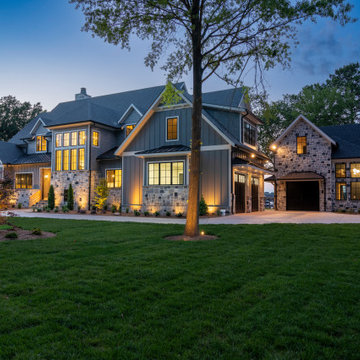
Ispirazione per la villa ampia grigia country a due piani con rivestimento in pietra, tetto a capanna, copertura mista, tetto grigio e pannelli e listelle di legno
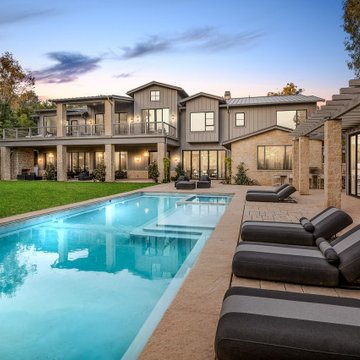
Immagine della villa grande beige country a tre piani con rivestimento in pietra, tetto a capanna, copertura in metallo o lamiera, tetto grigio e pannelli e listelle di legno
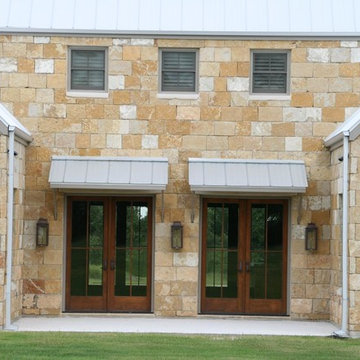
Esempio della villa ampia beige country a due piani con rivestimento in pietra e copertura in metallo o lamiera
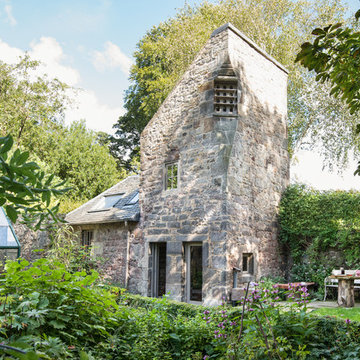
Inside Story Photography
Idee per la facciata di una casa piccola marrone country a due piani con rivestimento in pietra
Idee per la facciata di una casa piccola marrone country a due piani con rivestimento in pietra
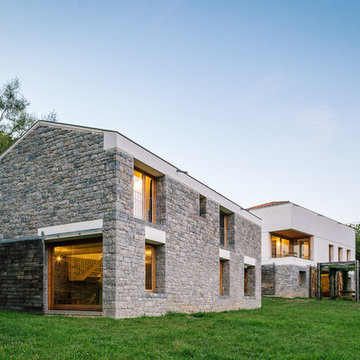
Miguel de Guzmán - Imagen Subliminal
Idee per la facciata di una casa grande grigia country a due piani con rivestimento in pietra e tetto a capanna
Idee per la facciata di una casa grande grigia country a due piani con rivestimento in pietra e tetto a capanna
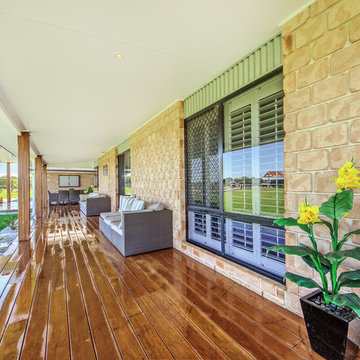
House Guru Photography
Idee per la villa grande beige country a un piano con rivestimento in pietra, tetto a mansarda e copertura in metallo o lamiera
Idee per la villa grande beige country a un piano con rivestimento in pietra, tetto a mansarda e copertura in metallo o lamiera
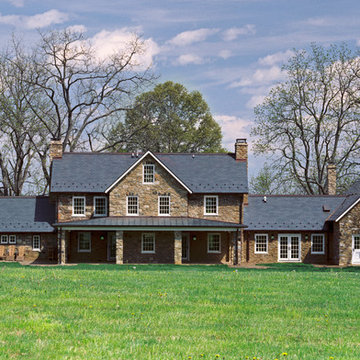
©️Maxwell MacKenzie THE HOME, ESSENTIALLY A RUIN WAS PRESERVED THROUGH NEGLECT. A CLARIFIED HISTORIC RENOVATION REMOVES BAY WINDOWS AND 1950’S WINDOWS FROM THE MAIN FAÇADE. TWO WINGS AND A THIRD FLOOR AND A SYMPATHETIC STAIRWAY ACCOMMODATE MODERN LIFE. MASONS WERE TASKED TO MAKE THE STONE WORK LOOK AS THOUGH “A FARMER BUILT THE WALLS DURING THE NON-PLANTING SEASON,” THE FINAL DESIGN SIMPLIFIES THE FIRST FLOOR PLAN AND LEAVES LOGICAL LOCATIONS FOR EXPANSION INTO COMING DECADES. AMONG OTHER AWARDS, THIS TRADITIONAL YET HISTORIC RENOVATION LOCATED IN MIDDLEBURG, VA HAS RECEIVED 2 AWARDS FROM THE AMERICAN INSTITUTE OF ARCHITECTURE.. AND A NATIONAL PRIVATE AWARD FROM VETTE WINDOWS
WASHINGTON DC ARCHITECT DONALD LOCOCO UPDATED THIS HISTORIC STONE HOUSE IN MIDDLEBURG, VA.lauded by the American Institute of Architects with an Award of Excellence for Historic Architecture, as well as an Award of Merit for Residential Architecture
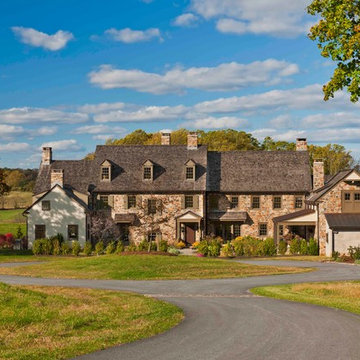
Tom Crane Photography
Foto della facciata di una casa country con rivestimento in pietra
Foto della facciata di una casa country con rivestimento in pietra
Facciate di case country con rivestimento in pietra
4