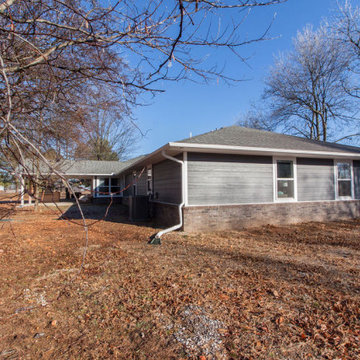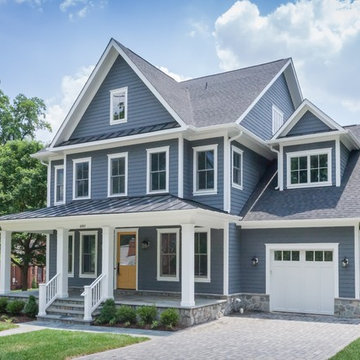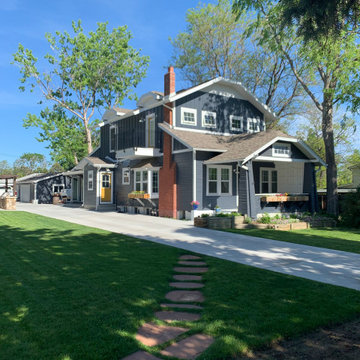Facciate di case country blu
Filtra anche per:
Budget
Ordina per:Popolari oggi
121 - 140 di 737 foto
1 di 3
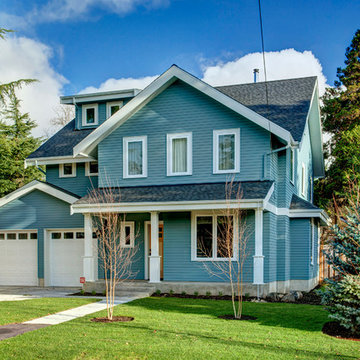
This urban farmhouse sits neatly in the middle of a large lot. Architects Board & Vellum made sure to leave room for birch trees in front and a vegetable garden in back. Photo by John G. Wilbanks.
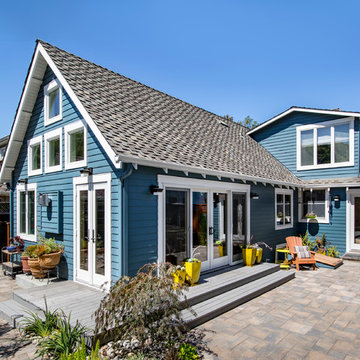
Studio3 Design, Inc.
Architects & Building Designers
Immagine della facciata di una casa blu country
Immagine della facciata di una casa blu country
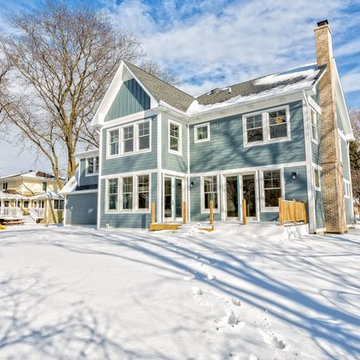
Foto della facciata di una casa blu country a due piani di medie dimensioni con rivestimento con lastre in cemento
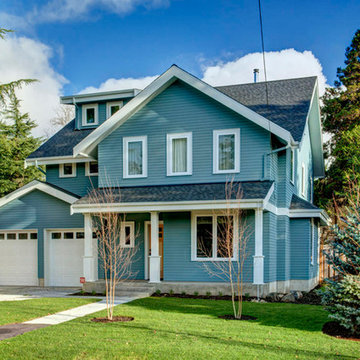
The exterior has great street presence, and the owners planted birch trees on the front lawn. John G. Wilbanks Photography
Idee per la facciata di una casa blu country a tre piani
Idee per la facciata di una casa blu country a tre piani
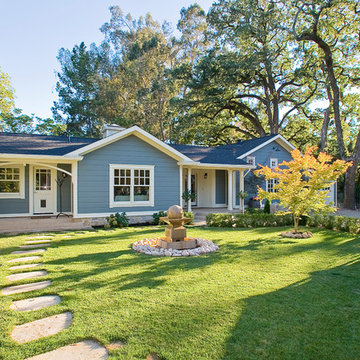
Anthony Dimaano
Esempio della facciata di una casa blu country a un piano di medie dimensioni con rivestimento in legno
Esempio della facciata di una casa blu country a un piano di medie dimensioni con rivestimento in legno
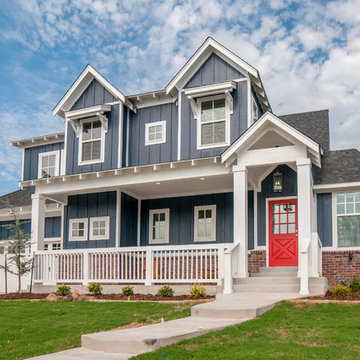
Ispirazione per la facciata di una casa blu country a due piani con rivestimento in mattoni, tetto a capanna e copertura a scandole
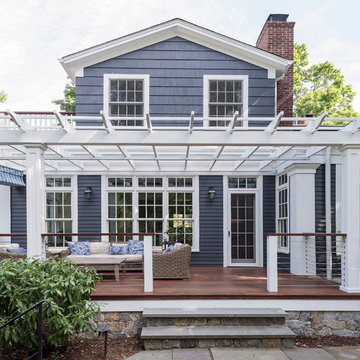
Matthew Williams
Esempio della facciata di una casa grande blu country a due piani con tetto a capanna
Esempio della facciata di una casa grande blu country a due piani con tetto a capanna
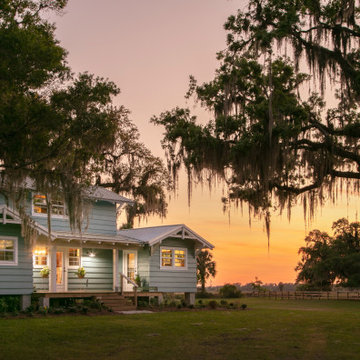
Little Siesta Cottage- 1926 Beach Cottage saved from demolition, moved to this site in 3 pieces and then restored to what we believe is the original architecture
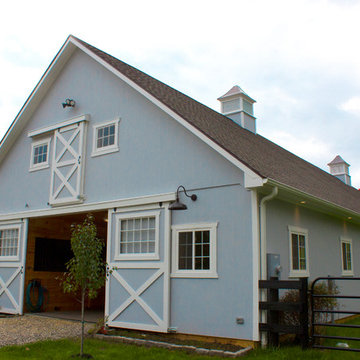
Esempio della villa grande blu country a un piano con rivestimento in legno, tetto a capanna e copertura a scandole
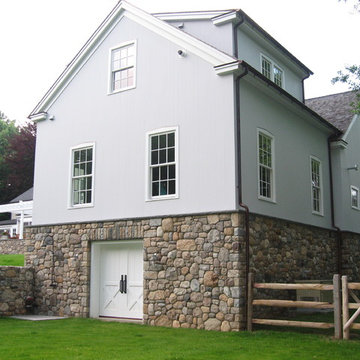
Esempio della facciata di una casa blu country a due piani di medie dimensioni con rivestimento in stucco e tetto a capanna
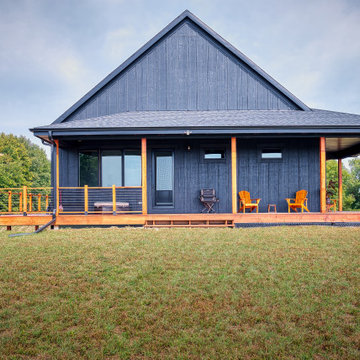
Yes, that gorgeous deck wraps around the entire house! This side door leads to the primary bedroom suite. It's a great place to watch sunrises, sunsets, and wildlife in the fields.
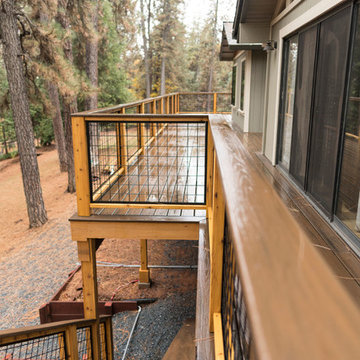
Idee per la villa blu country a due piani di medie dimensioni con rivestimento in legno, tetto a capanna e copertura a scandole
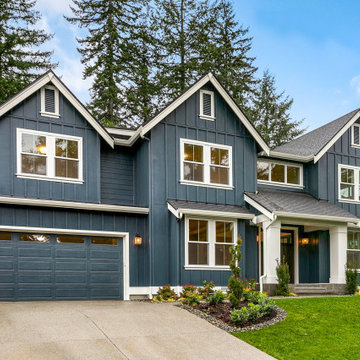
The Belmont's Exterior presents a captivating blend of classic charm and contemporary elegance. The striking blue siding provides a vibrant and eye-catching backdrop, infusing the home with character and personality. The crisp white trim beautifully complements the blue siding, adding a touch of refinement and creating a clean and polished look. With woods behind it, the Belmont enjoys a serene and natural setting, offering a sense of tranquility and privacy. The wide front door serves as a warm and welcoming entrance, inviting guests to step inside and experience the beauty and comfort that awaits within. The Belmont's Exterior effortlessly combines style and functionality, showcasing an inviting and picturesque facade that will make a lasting impression.
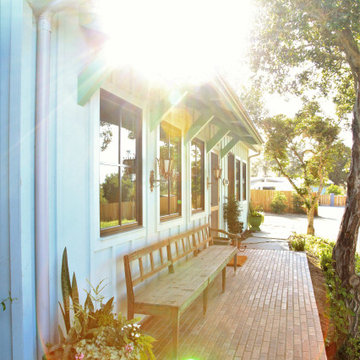
Santa Rosa Rd Cottage, Farm Stand & Breezeway // Location: Buellton, CA // Type: Remodel & New Construction. Cottage is new construction. Farm stand and breezeway are renovated. // Architect: HxH Architects
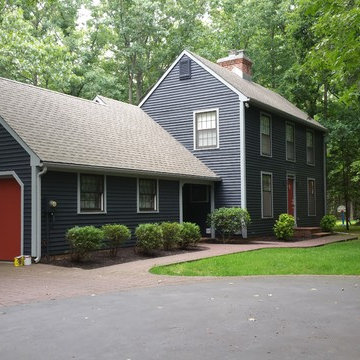
Foto della villa blu country a due piani di medie dimensioni con rivestimento in legno, tetto a capanna e copertura a scandole
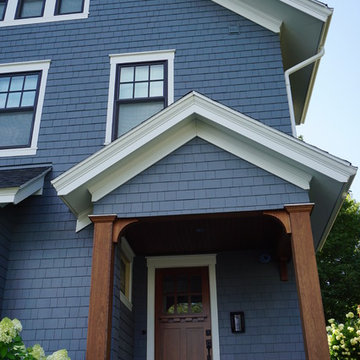
James Hardie fiber cement siding in Evening Blue. We installed individual shingles throughout the house.
Foto della villa grande blu country a tre piani con rivestimento con lastre in cemento, tetto a capanna e copertura a scandole
Foto della villa grande blu country a tre piani con rivestimento con lastre in cemento, tetto a capanna e copertura a scandole
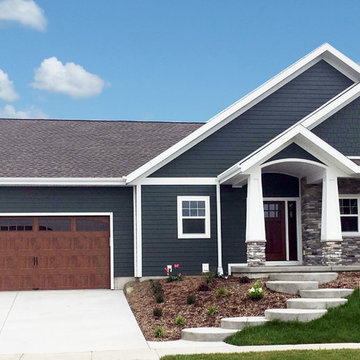
Degnan Design Builders
Ispirazione per la facciata di una casa blu country a due piani di medie dimensioni con rivestimento in pietra e tetto a capanna
Ispirazione per la facciata di una casa blu country a due piani di medie dimensioni con rivestimento in pietra e tetto a capanna
Facciate di case country blu
7
