Facciate di case country blu
Filtra anche per:
Budget
Ordina per:Popolari oggi
61 - 80 di 737 foto
1 di 3
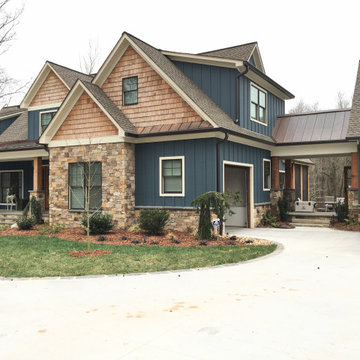
Esempio della villa blu country a tre piani con rivestimenti misti, copertura in metallo o lamiera, tetto marrone e pannelli e listelle di legno
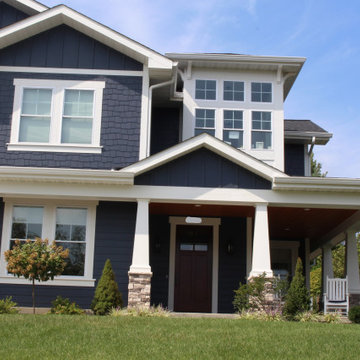
This beautiful dark blue new construction home was built with Deep Blue James Hardie siding and Arctic White trim. 7" cedarmill lap, shingle, and vertical siding were used to create a more aesthetically interesting exterior. the wood garage doors and porch ceilings added another level of curb appeal to this stunning home.
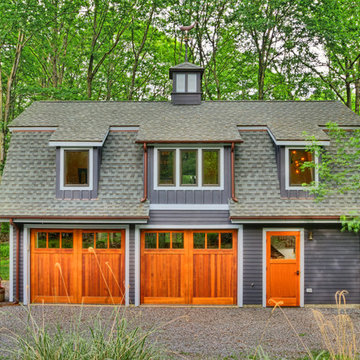
The conversion of this iconic American barn into a Writer’s Studio was conceived of as a tranquil retreat with natural light and lush views to stimulate inspiration for both husband and wife. Originally used as a garage with two horse stalls, the existing stick framed structure provided a loft with ideal space and orientation for a secluded studio. Signature barn features were maintained and enhanced such as horizontal siding, trim, large barn doors, cupola, roof overhangs, and framing. New features added to compliment the contextual significance and sustainability aspect of the project were reclaimed lumber from a razed barn used as flooring, driftwood retrieved from the shores of the Hudson River used for trim, and distressing / wearing new wood finishes creating an aged look. Along with the efforts for maintaining the historic character of the barn, modern elements were also incorporated into the design to provide a more current ensemble based on its new use. Elements such a light fixtures, window configurations, plumbing fixtures and appliances were all modernized to appropriately represent the present way of life.
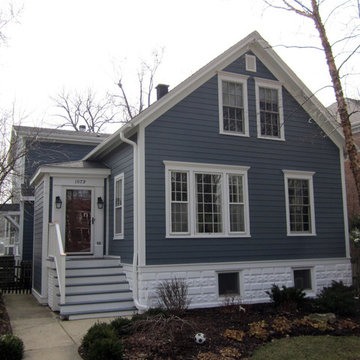
This Farm House Style Home located in Winnetka, IL was remodeled by Siding & Windows Group where we installed James HardiePlank Select Cedarmill Lap Siding in ColorPlus Technology Color Evening Blue and HardieTrim Smooth Boards in ColorPlus Technology Color Arctic White with top and bottom frieze boards.
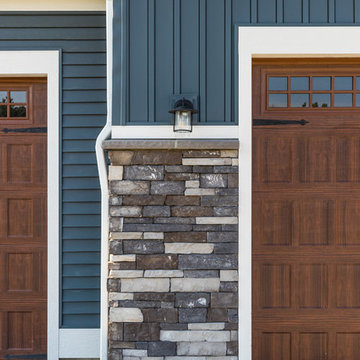
Esempio della villa blu country a due piani di medie dimensioni con rivestimento in vinile, tetto a capanna e copertura a scandole
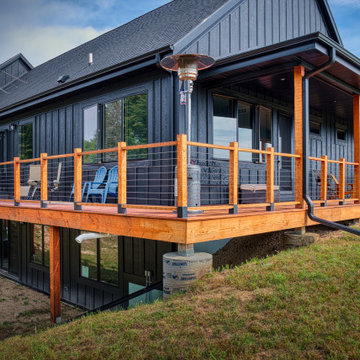
The owner's are really enjoying the views from the Deck. A future lower level patio and landscaped retaining wall will complete the look.
Idee per la villa blu country a un piano di medie dimensioni con rivestimento in legno, tetto a capanna, copertura a scandole, tetto grigio e pannelli e listelle di legno
Idee per la villa blu country a un piano di medie dimensioni con rivestimento in legno, tetto a capanna, copertura a scandole, tetto grigio e pannelli e listelle di legno
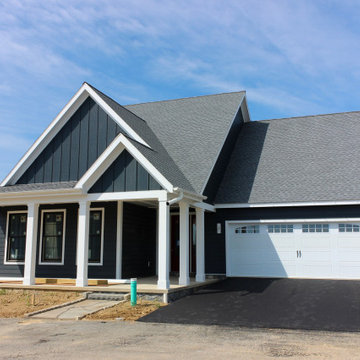
Ispirazione per la villa blu country a due piani con copertura a scandole, tetto grigio e pannelli e listelle di legno
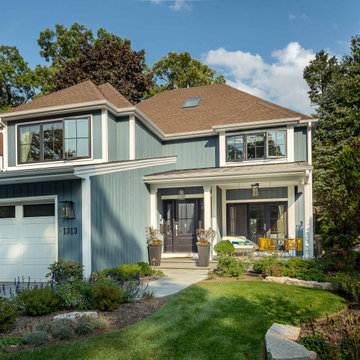
Immagine della villa blu country a due piani di medie dimensioni con rivestimento con lastre in cemento, tetto a padiglione, copertura a scandole, tetto marrone e pannelli e listelle di legno
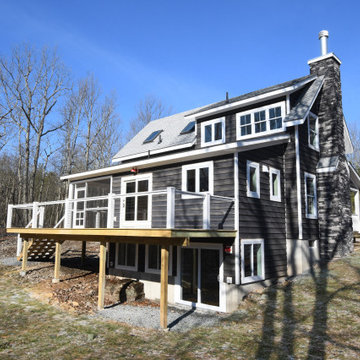
Designed and built by The Catskill Farms, this brand-new, modern farmhouse boasts 3 bedrooms, 2 baths, and 1,550 square feet of coziness. Modern interior finishes, a statement staircase, and large windows. A finished, walk-out, lower level adds an additional bedroom and bathroom, as well as an expansive family room.
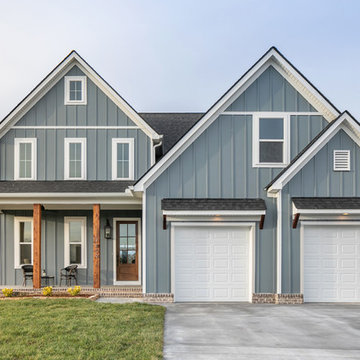
Ispirazione per la villa grande blu country a due piani con rivestimento in vinile, tetto a capanna e copertura a scandole
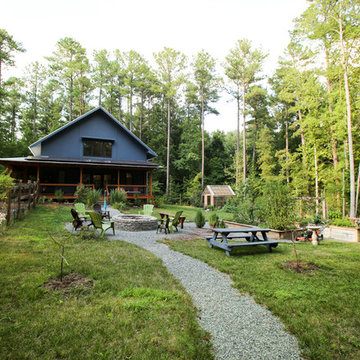
This compact little house has a wrap around porch that starts as a screened entry on the west and continues toward the open dining area on the south. Duffy Healey, photographer.
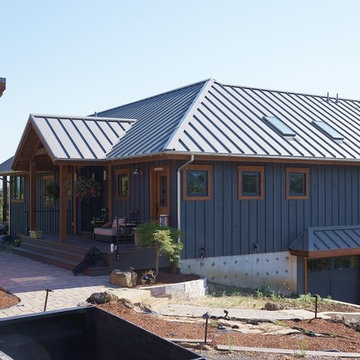
Foto della facciata di una casa blu country a due piani di medie dimensioni con rivestimenti misti e tetto a capanna
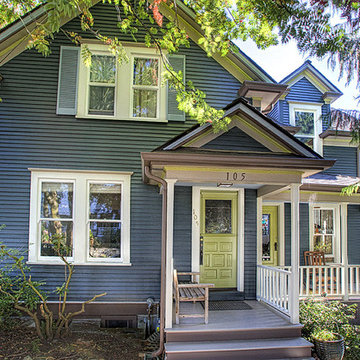
Idee per la facciata di una casa grande blu country a due piani con rivestimento in legno
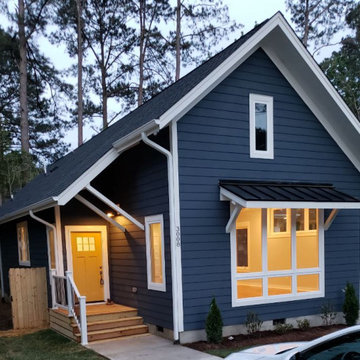
Modern farmhouse, single story with many architectural features
Foto della villa blu country a un piano di medie dimensioni con rivestimento con lastre in cemento, tetto a capanna e copertura mista
Foto della villa blu country a un piano di medie dimensioni con rivestimento con lastre in cemento, tetto a capanna e copertura mista
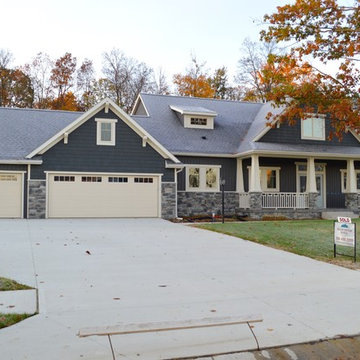
Ispirazione per la villa blu country a due piani di medie dimensioni con rivestimento in vinile, tetto a capanna e copertura a scandole
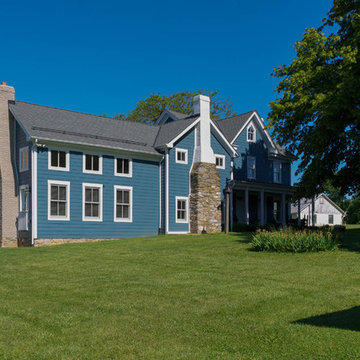
After
Ispirazione per la facciata di una casa grande blu country a due piani con rivestimento in legno e tetto a capanna
Ispirazione per la facciata di una casa grande blu country a due piani con rivestimento in legno e tetto a capanna
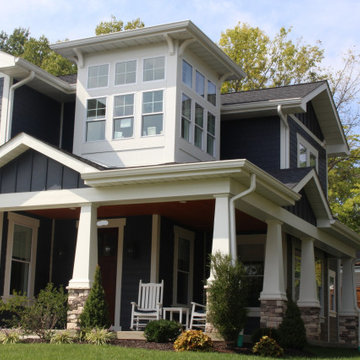
This beautiful dark blue new construction home was built with Deep Blue James Hardie siding and Arctic White trim. 7" cedarmill lap, shingle, and vertical siding were used to create a more aesthetically interesting exterior. the wood garage doors and porch ceilings added another level of curb appeal to this stunning home.
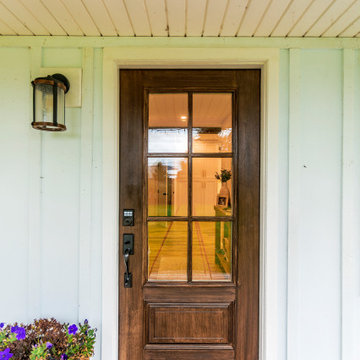
photo by Brice Ferre
Foto della villa grande blu country a due piani con rivestimento in legno e pannelli e listelle di legno
Foto della villa grande blu country a due piani con rivestimento in legno e pannelli e listelle di legno
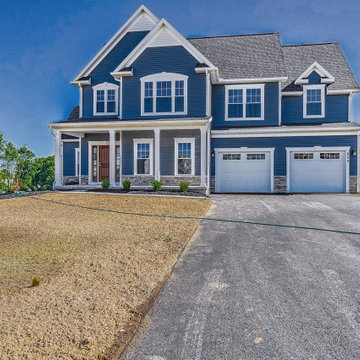
Ispirazione per la villa ampia blu country a due piani con rivestimenti misti, tetto a capanna e copertura a scandole
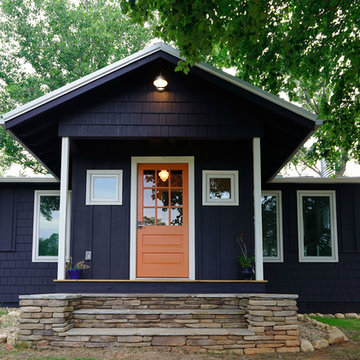
Exterior Architect: John Walters,
Foto della villa blu country a un piano di medie dimensioni con rivestimento in legno
Foto della villa blu country a un piano di medie dimensioni con rivestimento in legno
Facciate di case country blu
4