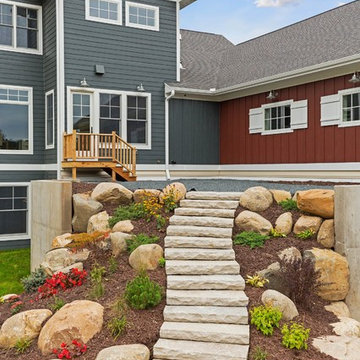Facciate di case country blu
Filtra anche per:
Budget
Ordina per:Popolari oggi
81 - 100 di 733 foto
1 di 3
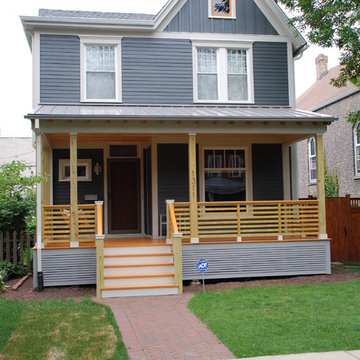
Evanston, IL Exterior Remodel by Siding & Windows Group. Remodeled Front Porch and installed James HardiePlank Select Cedarmill Lap Siding and HardiePanel Vertical Siding on upper front gable in ColorPlus Technology Color Iron Gray, HardieTrim Smooth Boards, Top, Middle and Bottom Frieze Boards in ColorPlus Technology Color Arctic White.
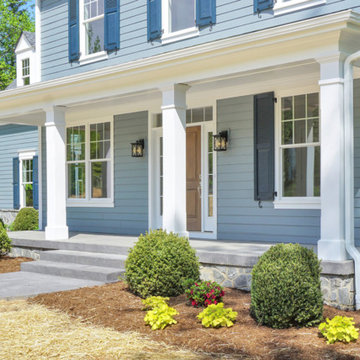
Esempio della villa grande blu country a tre piani con rivestimento con lastre in cemento
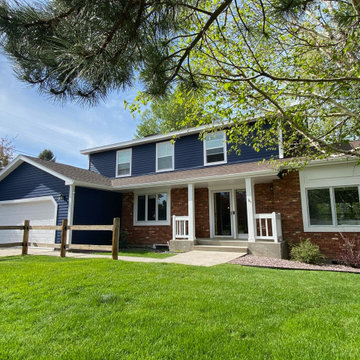
This home was beautiful to begin with but was in need of a fresh paint job. The homeowner had a vision and after a color consult with our expert color specialist, In The Naval was a bold, and spectacular choice. Durations by Sherwin Williams was the only choice for product. This deep blue will look beautiful for years to come!
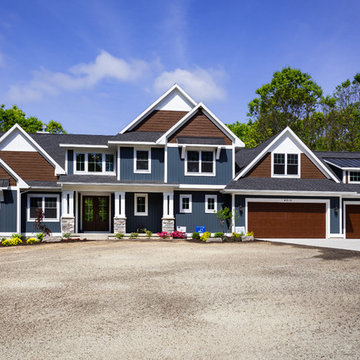
Immagine della villa ampia blu country a due piani con rivestimento in vinile, tetto a capanna e copertura mista
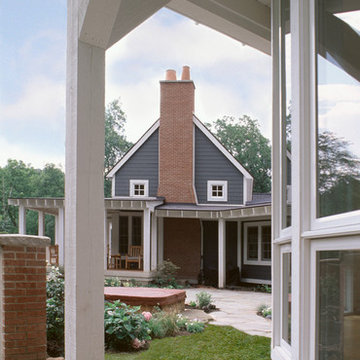
Looking through the home's courtyard towards the red brick chimney.
Esempio della facciata di una casa grande blu country a tre piani con rivestimento in legno e tetto a capanna
Esempio della facciata di una casa grande blu country a tre piani con rivestimento in legno e tetto a capanna
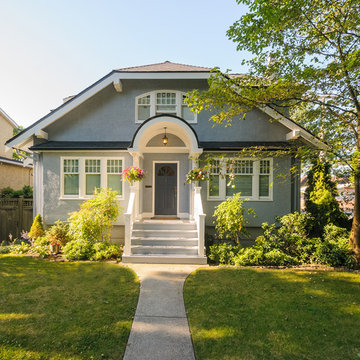
Exterior painting by Warline Painting Ltd. of Vancouver, BC. Photo credits to Ina Van Tonder.
Immagine della villa piccola blu country a due piani con rivestimento in stucco, falda a timpano e copertura a scandole
Immagine della villa piccola blu country a due piani con rivestimento in stucco, falda a timpano e copertura a scandole
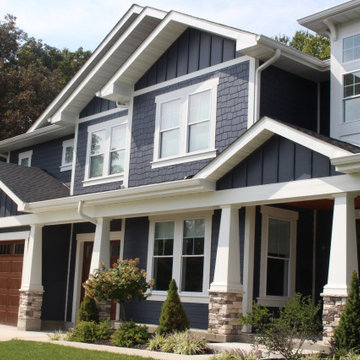
This beautiful dark blue new construction home was built with Deep Blue James Hardie siding and Arctic White trim. 7" cedarmill lap, shingle, and vertical siding were used to create a more aesthetically interesting exterior. the wood garage doors and porch ceilings added another level of curb appeal to this stunning home.
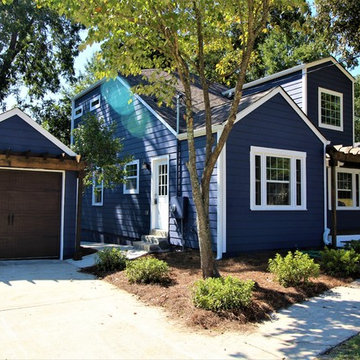
Foto della villa blu country a due piani di medie dimensioni con copertura a scandole, rivestimento in vinile e tetto a padiglione
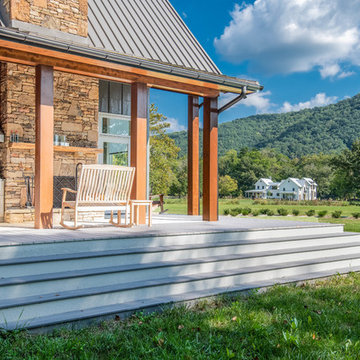
Immagine della villa blu country a due piani di medie dimensioni con rivestimento in legno, tetto a capanna e copertura in metallo o lamiera
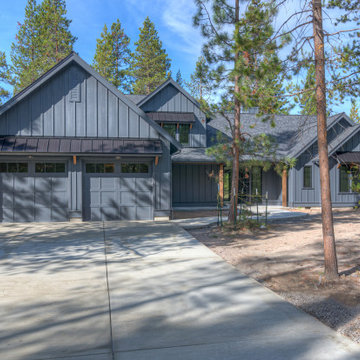
Dramatic modern farmhouse, with ceiling beams and farmhouse doors providing rustic influence.
Immagine della villa blu country a due piani di medie dimensioni con rivestimento in legno, tetto a padiglione e copertura a scandole
Immagine della villa blu country a due piani di medie dimensioni con rivestimento in legno, tetto a padiglione e copertura a scandole
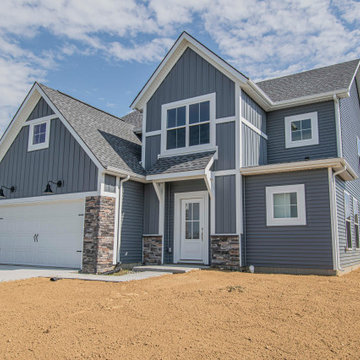
Esempio della villa blu country a due piani di medie dimensioni con copertura a scandole, rivestimento in legno e tetto a capanna
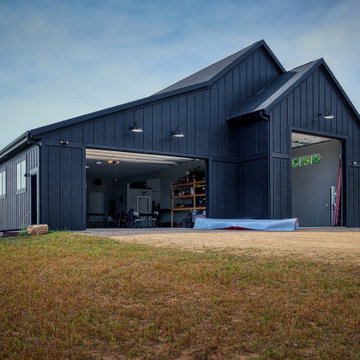
Warning - photo may cause "Garage Envy". The left side boasts an 18' x 10' overhead door w/ 1,400 s.f. of space and steps leading to the basement. The Workshop area on the right checks in at 1,100 s.f. with a 12' x 14' door and features a powder room in the back to clean up before heading inside the home.
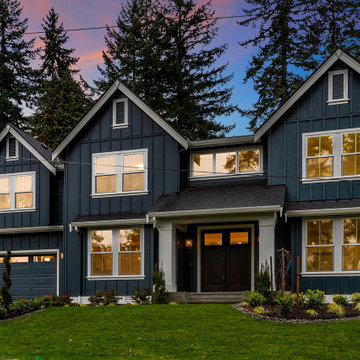
The Belmont's Exterior presents a captivating blend of classic charm and contemporary elegance. The striking blue siding provides a vibrant and eye-catching backdrop, infusing the home with character and personality. The crisp white trim beautifully complements the blue siding, adding a touch of refinement and creating a clean and polished look. With woods behind it, the Belmont enjoys a serene and natural setting, offering a sense of tranquility and privacy. The wide front door serves as a warm and welcoming entrance, inviting guests to step inside and experience the beauty and comfort that awaits within. The Belmont's Exterior effortlessly combines style and functionality, showcasing an inviting and picturesque facade that will make a lasting impression.
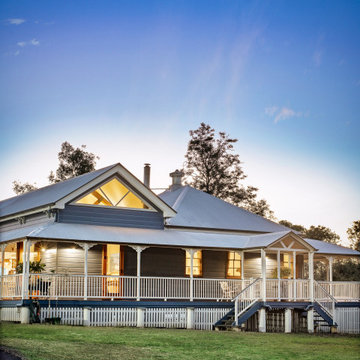
Immagine della villa blu country a un piano di medie dimensioni con rivestimento in legno, tetto a capanna, copertura in metallo o lamiera e pannelli sovrapposti
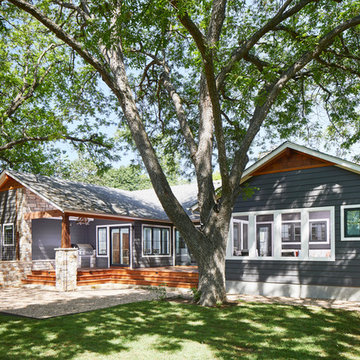
Photography by Andrea Calo
Immagine della villa piccola blu country a un piano con rivestimenti misti, tetto a padiglione e copertura a scandole
Immagine della villa piccola blu country a un piano con rivestimenti misti, tetto a padiglione e copertura a scandole
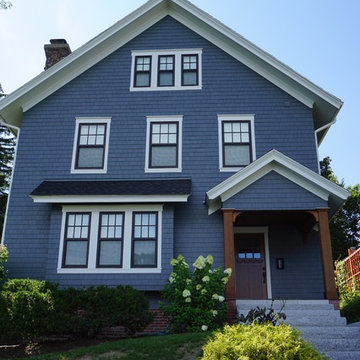
James Hardie fiber cement siding in Evening Blue. We installed individual shingles throughout the house.
Idee per la villa grande blu country a tre piani con rivestimento con lastre in cemento, tetto a capanna e copertura a scandole
Idee per la villa grande blu country a tre piani con rivestimento con lastre in cemento, tetto a capanna e copertura a scandole
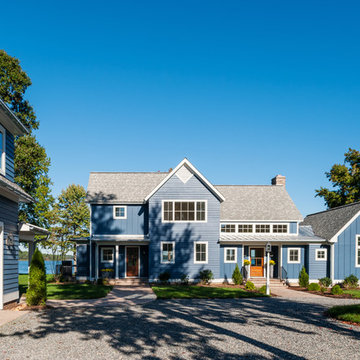
Entrance with detached carriage house.
Ansel Olsen, Photographer
Ispirazione per la villa blu country a due piani di medie dimensioni con rivestimento con lastre in cemento, tetto a capanna e copertura mista
Ispirazione per la villa blu country a due piani di medie dimensioni con rivestimento con lastre in cemento, tetto a capanna e copertura mista
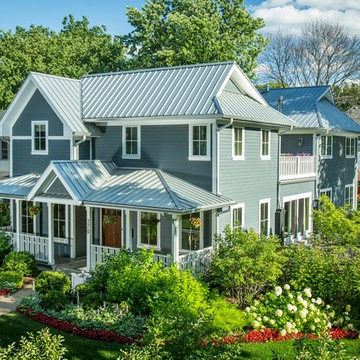
The front of the house relates to the homes in the area. It features a covered porch that brings the scale down. The detailing is traditional in proportion and shape while the color, materials and details are more modern.
The windows have divided lites that acknowledge the traditional double hung windows, typical of a farmhouse. However, these are casement windows for maximum tightness/efficiency. http://www.kipnisarch.com
Photo Credit:Scott Bell Photography
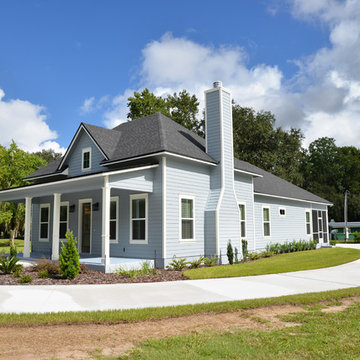
Ispirazione per la facciata di una casa grande blu country a un piano con rivestimento in vinile e tetto a mansarda
Facciate di case country blu
5
