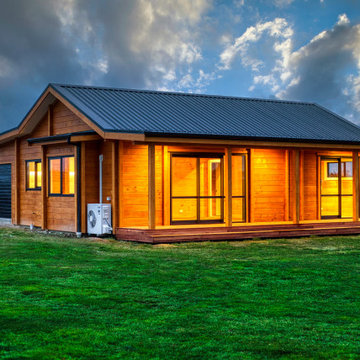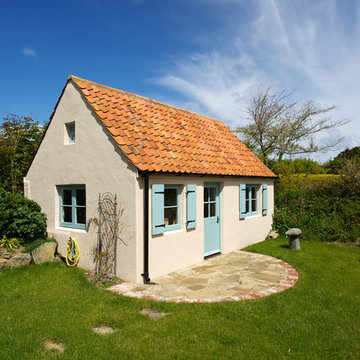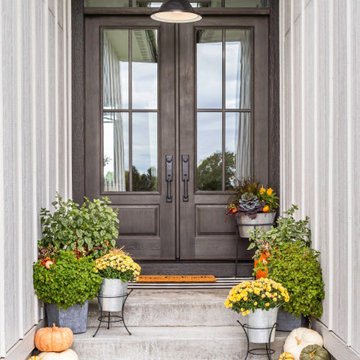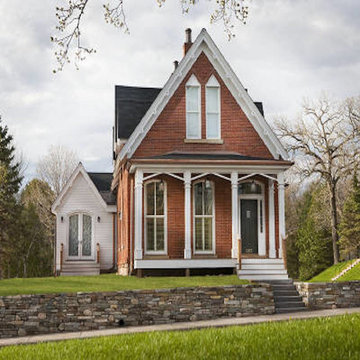Facciate di case country a un piano
Filtra anche per:
Budget
Ordina per:Popolari oggi
121 - 140 di 4.476 foto
1 di 3
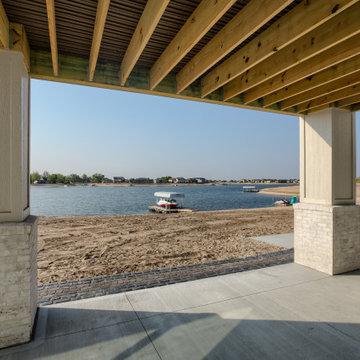
Immagine della villa bianca country a un piano con rivestimento in mattoni, tetto a capanna e copertura in metallo o lamiera
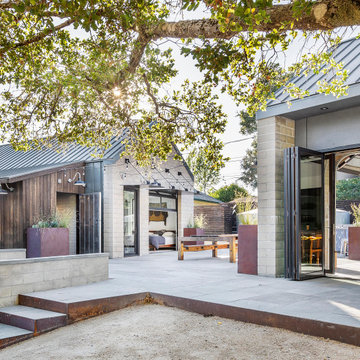
The Sonoma Farmhaus project was designed for a cycling enthusiast with a globally demanding professional career, who wanted to create a place that could serve as both a retreat of solitude and a hub for gathering with friends and family. Located within the town of Graton, California, the site was chosen not only to be close to a small town and its community, but also to be within cycling distance to the picturesque, coastal Sonoma County landscape.
Taking the traditional forms of farmhouse, and their notions of sustenance and community, as inspiration, the project comprises an assemblage of two forms - a Main House and a Guest House with Bike Barn - joined in the middle by a central outdoor gathering space anchored by a fireplace. The vision was to create something consciously restrained and one with the ground on which it stands. Simplicity, clear detailing, and an innate understanding of how things go together were all central themes behind the design. Solid walls of rammed earth blocks, fabricated from soils excavated from the site, bookend each of the structures.
According to the owner, the use of simple, yet rich materials and textures...“provides a humanness I’ve not known or felt in any living venue I’ve stayed, Farmhaus is an icon of sustenance for me".
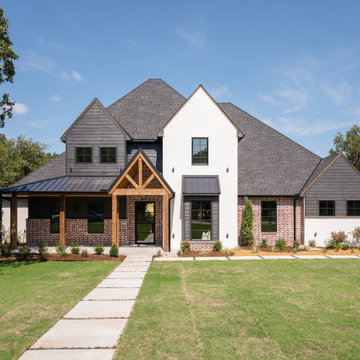
Ispirazione per la villa multicolore country a un piano con rivestimenti misti, tetto a capanna e copertura a scandole
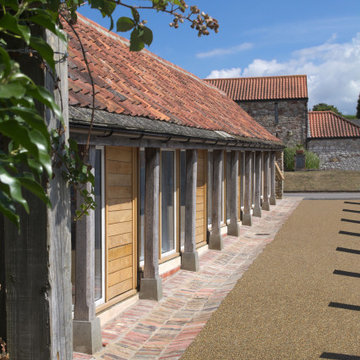
Conversion of Grade II curtilage listed dilapidated pig barns into offices
Immagine della facciata di una casa country a un piano di medie dimensioni
Immagine della facciata di una casa country a un piano di medie dimensioni
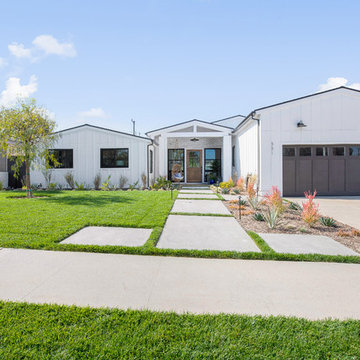
The exterior of this single story residence is wrapped in white board and batten siding giving the home somewhat of a traditional feel. Dark accents are provided by the garage door and exterior bronze light fixtures. Overall, the curb appeal is exceptional!
Photo Credit @Leigh Ann Rowe
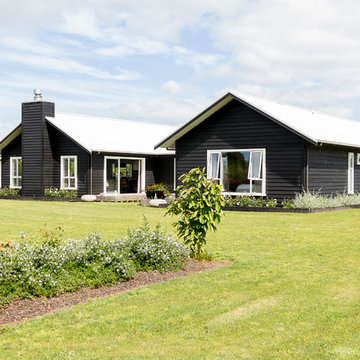
Louise M
Immagine della villa nera country a un piano con rivestimento in legno, tetto a capanna e copertura in metallo o lamiera
Immagine della villa nera country a un piano con rivestimento in legno, tetto a capanna e copertura in metallo o lamiera
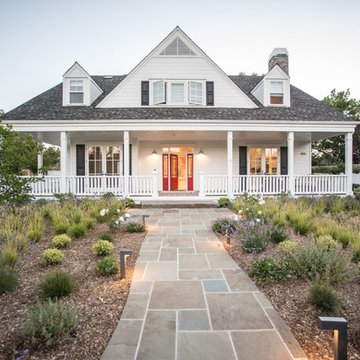
Immagine della villa bianca country a un piano con tetto a padiglione e copertura a scandole
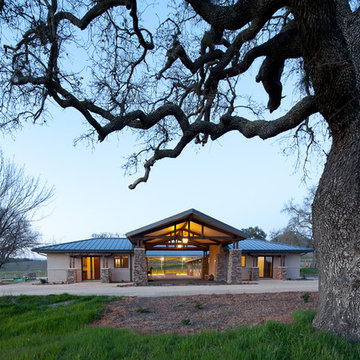
High quality Morgan Horse Stables
Esempio della facciata di una casa beige country a un piano di medie dimensioni con rivestimento in stucco e tetto a capanna
Esempio della facciata di una casa beige country a un piano di medie dimensioni con rivestimento in stucco e tetto a capanna
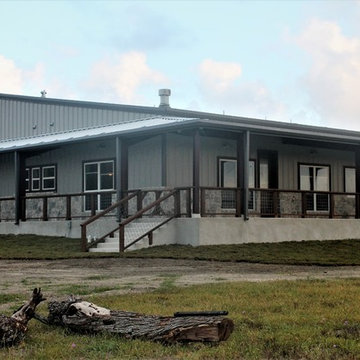
Barndominium built in Marion, TX by RJS Custom Homes LLC
Foto della villa grande grigia country a un piano con rivestimento in metallo, tetto a capanna e copertura in metallo o lamiera
Foto della villa grande grigia country a un piano con rivestimento in metallo, tetto a capanna e copertura in metallo o lamiera
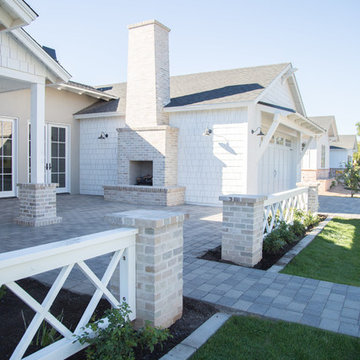
Idee per la facciata di una casa bianca country a un piano di medie dimensioni con rivestimento con lastre in cemento e tetto a capanna
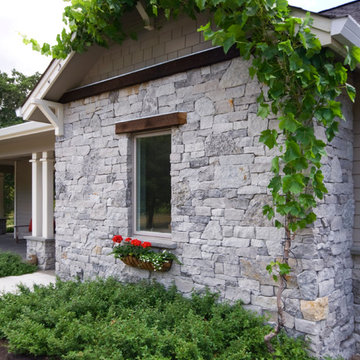
Idee per la facciata di una casa grigia country a un piano di medie dimensioni con rivestimento in vinile e tetto a padiglione
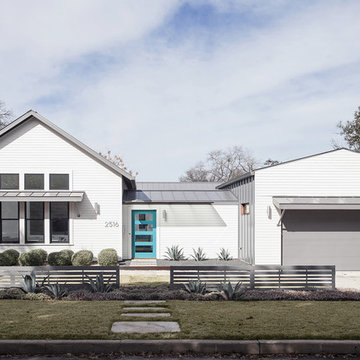
Idee per la villa bianca country a un piano di medie dimensioni con tetto a capanna, rivestimento in vinile e copertura in metallo o lamiera
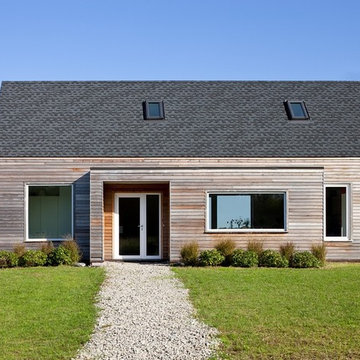
This LEED Gold certified vacation residence located in a beautiful ocean community on the New England coast features high performance and creative use of space in a small package. ZED designed the simple, gable-roofed structure and proposed the Passive House standard. The resulting home consumes only one-tenth of the energy for heating compared to a similar new home built only to code requirements.
Architecture | ZeroEnergy Design
Construction | Aedi Construction
Photos | Greg Premru Photography

This Lafayette, California, modern farmhouse is all about laid-back luxury. Designed for warmth and comfort, the home invites a sense of ease, transforming it into a welcoming haven for family gatherings and events.
The home exudes curb appeal with its clean lines and inviting facade, seamlessly blending contemporary design with classic charm for a timeless and welcoming exterior.
Project by Douglah Designs. Their Lafayette-based design-build studio serves San Francisco's East Bay areas, including Orinda, Moraga, Walnut Creek, Danville, Alamo Oaks, Diablo, Dublin, Pleasanton, Berkeley, Oakland, and Piedmont.
For more about Douglah Designs, click here: http://douglahdesigns.com/
To learn more about this project, see here:
https://douglahdesigns.com/featured-portfolio/lafayette-modern-farmhouse-rebuild/
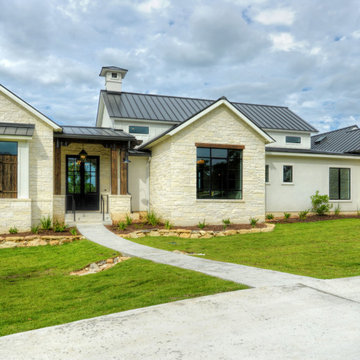
Exterior of the modern farmhouse using white limestone and a black metal roof.
Idee per la facciata di una casa bianca country a un piano di medie dimensioni con rivestimento in pietra e copertura in metallo o lamiera
Idee per la facciata di una casa bianca country a un piano di medie dimensioni con rivestimento in pietra e copertura in metallo o lamiera
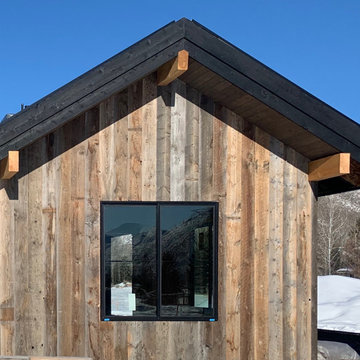
Corral board siding, face nailed shiplap. Color ratios: Gray: 60% Brown: 20% carmel/light brown: 20%
Ispirazione per la villa grande grigia country a un piano con rivestimento in legno, tetto a capanna e copertura in metallo o lamiera
Ispirazione per la villa grande grigia country a un piano con rivestimento in legno, tetto a capanna e copertura in metallo o lamiera
Facciate di case country a un piano
7
