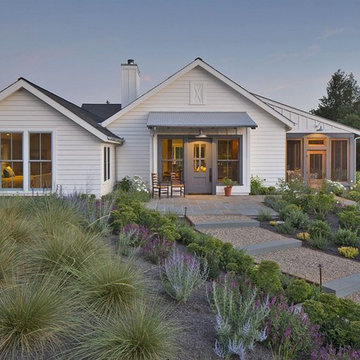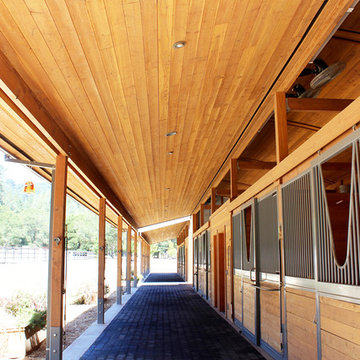Facciate di case country a un piano
Filtra anche per:
Budget
Ordina per:Popolari oggi
41 - 60 di 4.477 foto
1 di 3

Exterior of the modern farmhouse using white limestone and a black metal roof.
Ispirazione per la facciata di una casa bianca country a un piano di medie dimensioni con rivestimento in pietra e copertura in metallo o lamiera
Ispirazione per la facciata di una casa bianca country a un piano di medie dimensioni con rivestimento in pietra e copertura in metallo o lamiera

Immagine della villa bianca country a un piano di medie dimensioni con rivestimento con lastre in cemento, tetto a padiglione e copertura a scandole
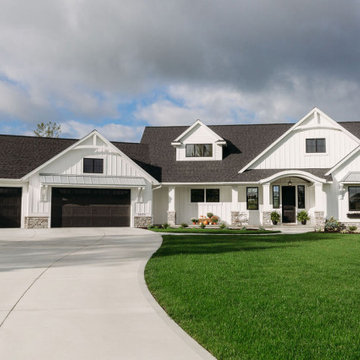
Immagine della villa grande bianca country a un piano con copertura mista, rivestimento in legno e tetto a padiglione
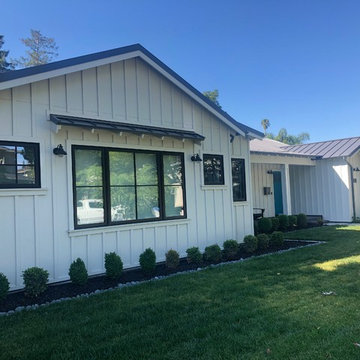
Foto della villa bianca country a un piano di medie dimensioni con rivestimento con lastre in cemento e copertura in metallo o lamiera
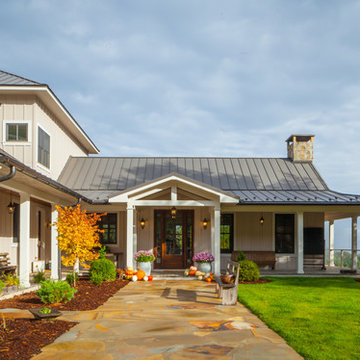
Ispirazione per la villa beige country a un piano di medie dimensioni con copertura in metallo o lamiera, rivestimento in legno e tetto a padiglione

Ward Jewell, AIA was asked to design a comfortable one-story stone and wood pool house that was "barn-like" in keeping with the owner’s gentleman farmer concept. Thus, Mr. Jewell was inspired to create an elegant New England Stone Farm House designed to provide an exceptional environment for them to live, entertain, cook and swim in the large reflection lap pool.
Mr. Jewell envisioned a dramatic vaulted great room with hand selected 200 year old reclaimed wood beams and 10 foot tall pocketing French doors that would connect the house to a pool, deck areas, loggia and lush garden spaces, thus bringing the outdoors in. A large cupola “lantern clerestory” in the main vaulted ceiling casts a natural warm light over the graceful room below. The rustic walk-in stone fireplace provides a central focal point for the inviting living room lounge. Important to the functionality of the pool house are a chef’s working farm kitchen with open cabinetry, free-standing stove and a soapstone topped central island with bar height seating. Grey washed barn doors glide open to reveal a vaulted and beamed quilting room with full bath and a vaulted and beamed library/guest room with full bath that bookend the main space.
The private garden expanded and evolved over time. After purchasing two adjacent lots, the owners decided to redesign the garden and unify it by eliminating the tennis court, relocating the pool and building an inspired "barn". The concept behind the garden’s new design came from Thomas Jefferson’s home at Monticello with its wandering paths, orchards, and experimental vegetable garden. As a result this small organic farm, was born. Today the farm produces more than fifty varieties of vegetables, herbs, and edible flowers; many of which are rare and hard to find locally. The farm also grows a wide variety of fruits including plums, pluots, nectarines, apricots, apples, figs, peaches, guavas, avocados (Haas, Fuerte and Reed), olives, pomegranates, persimmons, strawberries, blueberries, blackberries, and ten different types of citrus. The remaining areas consist of drought-tolerant sweeps of rosemary, lavender, rockrose, and sage all of which attract butterflies and dueling hummingbirds.
Photo Credit: Laura Hull Photography. Interior Design: Jeffrey Hitchcock. Landscape Design: Laurie Lewis Design. General Contractor: Martin Perry Premier General Contractors

Ispirazione per la villa piccola nera country a un piano con rivestimento in vinile, tetto a capanna e copertura a scandole
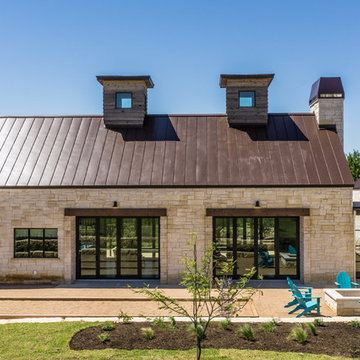
The Vineyard Farmhouse in the Peninsula at Rough Hollow. This 2017 Greater Austin Parade Home was designed and built by Jenkins Custom Homes. Cedar Siding and the Pine for the soffits and ceilings was provided by TimberTown.
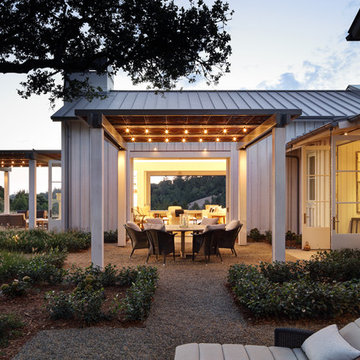
Erhard Pfeiffer
Ispirazione per la facciata di una casa ampia bianca country a un piano con rivestimento in legno
Ispirazione per la facciata di una casa ampia bianca country a un piano con rivestimento in legno
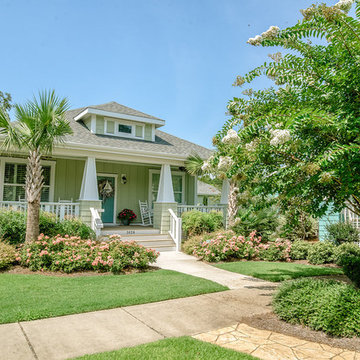
Kristopher Gerner; Mark Ballard
Idee per la facciata di una casa verde country a un piano di medie dimensioni con rivestimento con lastre in cemento e tetto a padiglione
Idee per la facciata di una casa verde country a un piano di medie dimensioni con rivestimento con lastre in cemento e tetto a padiglione
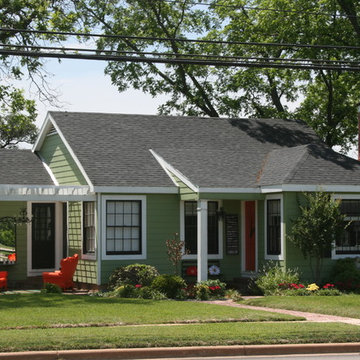
Idee per la facciata di una casa verde country a un piano di medie dimensioni con rivestimento in legno
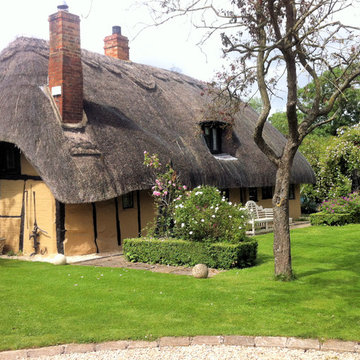
The Thatched Cottage
holidaycottages.co.uk
Ispirazione per la facciata di una casa grande gialla country a un piano con rivestimento in vetro
Ispirazione per la facciata di una casa grande gialla country a un piano con rivestimento in vetro
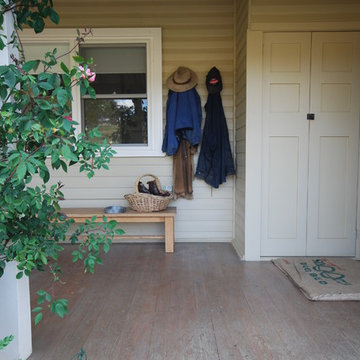
Foto della facciata di una casa beige country a un piano di medie dimensioni con rivestimento in legno e tetto a padiglione
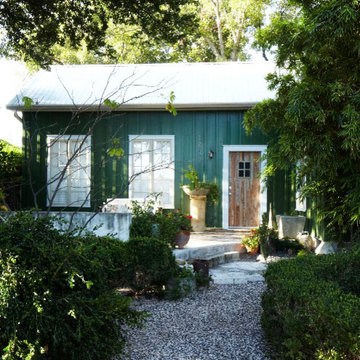
Lars Frasier Photography
Foto della facciata di una casa verde country a un piano di medie dimensioni con rivestimento in legno e tetto a capanna
Foto della facciata di una casa verde country a un piano di medie dimensioni con rivestimento in legno e tetto a capanna
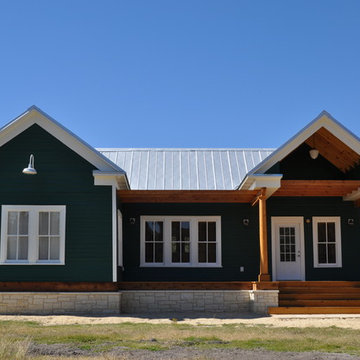
Front elevation after renovation,
Bernardo Mantilla B.
Ispirazione per la facciata di una casa piccola verde country a un piano
Ispirazione per la facciata di una casa piccola verde country a un piano

Immagine della villa bianca country a un piano con rivestimento in legno e pannelli e listelle di legno

This sprawling ranch features a family-friendly floor plan with a rear located garage. The board-and-batten siding is complemented by stone, metal roof accents, and a gable bracket while a wide porch hugs the front facade. A fireplace and coffered ceiling enhance the great room and a rear porch with skylights extends living outdoors. The kitchen enjoys an island, and a sun tunnel above filters in daylight. Nearby, a butler's pantry and walk-in pantry provide convenience and a spacious dining room welcomes family meals. The master suite is luxurious with a tray ceiling, fireplace, and a walk-in closet. In the master bathroom, find a double vanity, walk-in shower, and freestanding bathtub with built-in shelves on either side. An office/bedroom meets the needs of the homeowner while two additional bedrooms are across the floor plan with a shared full bathroom. Extra amenities include a powder room, drop zone, and a large utility room with laundry sink. Upstairs, an optional bonus room and bedroom suite offer expansion opportunities.

Modern Farmhouse Exterior: matte black 4 lite windows, stained wood 6 lite entry door, stained wood porch columns, board/batten siding, brick wainscoting, metal porch roof, exposed rafters
Facciate di case country a un piano
3
